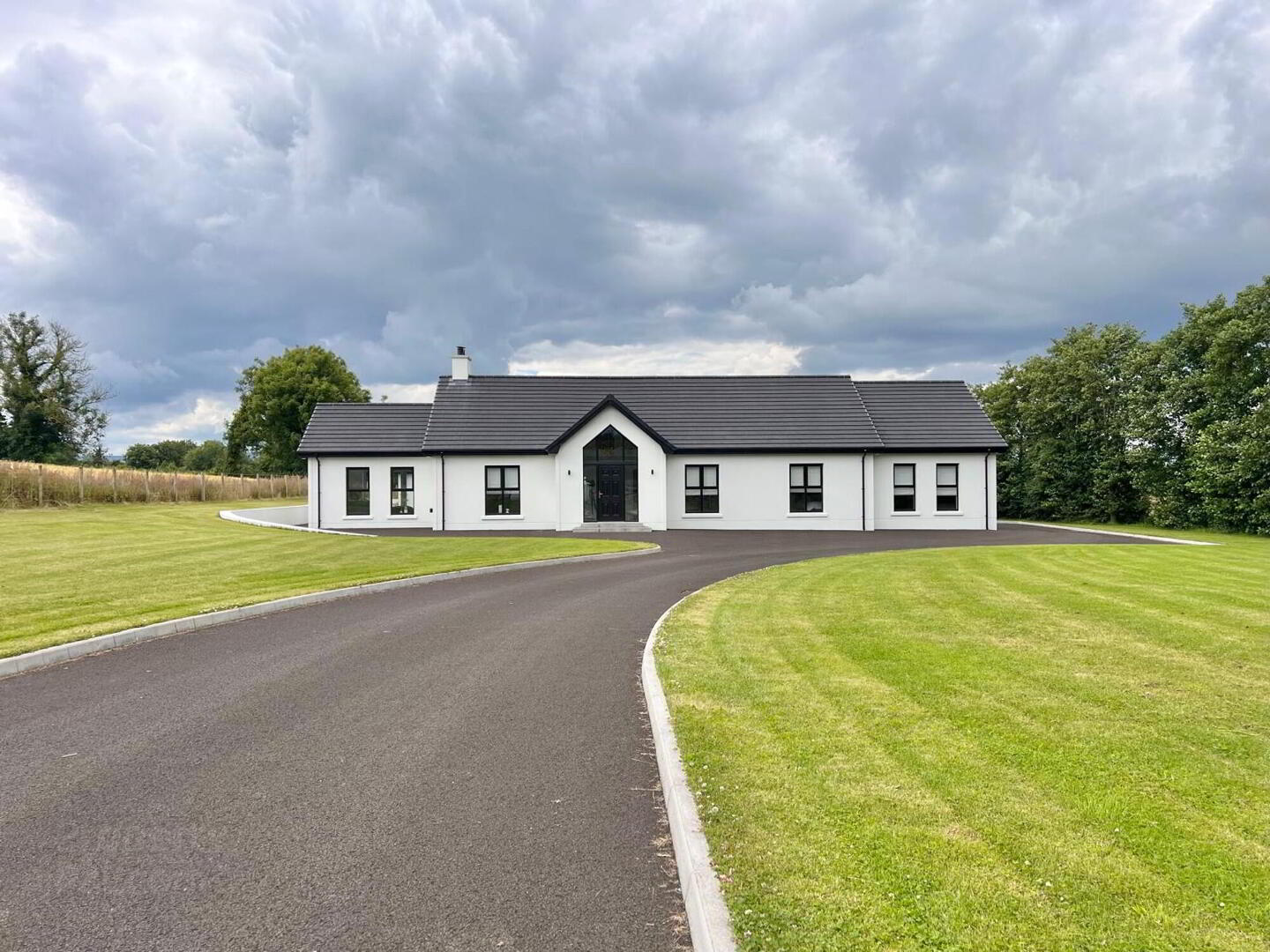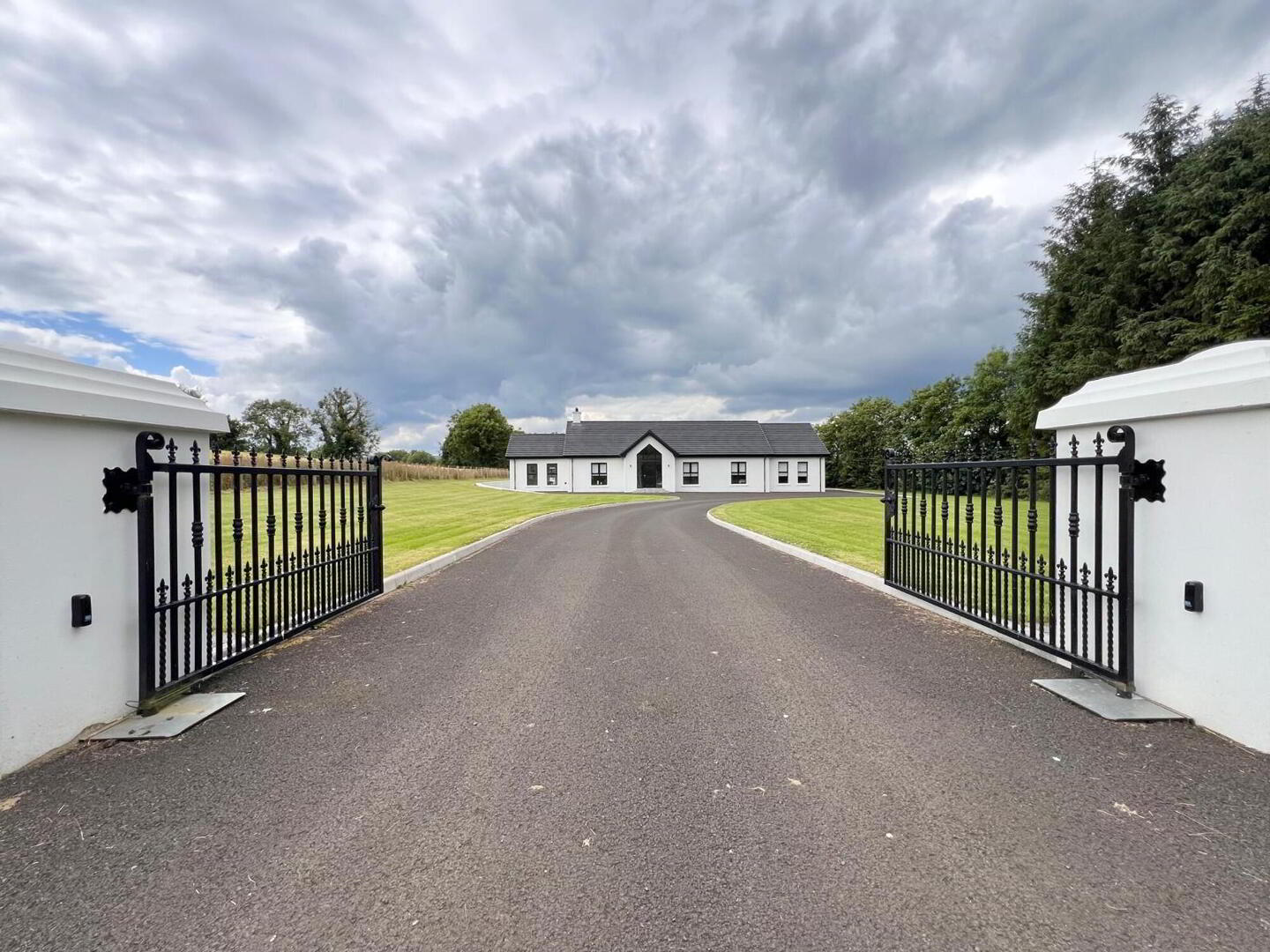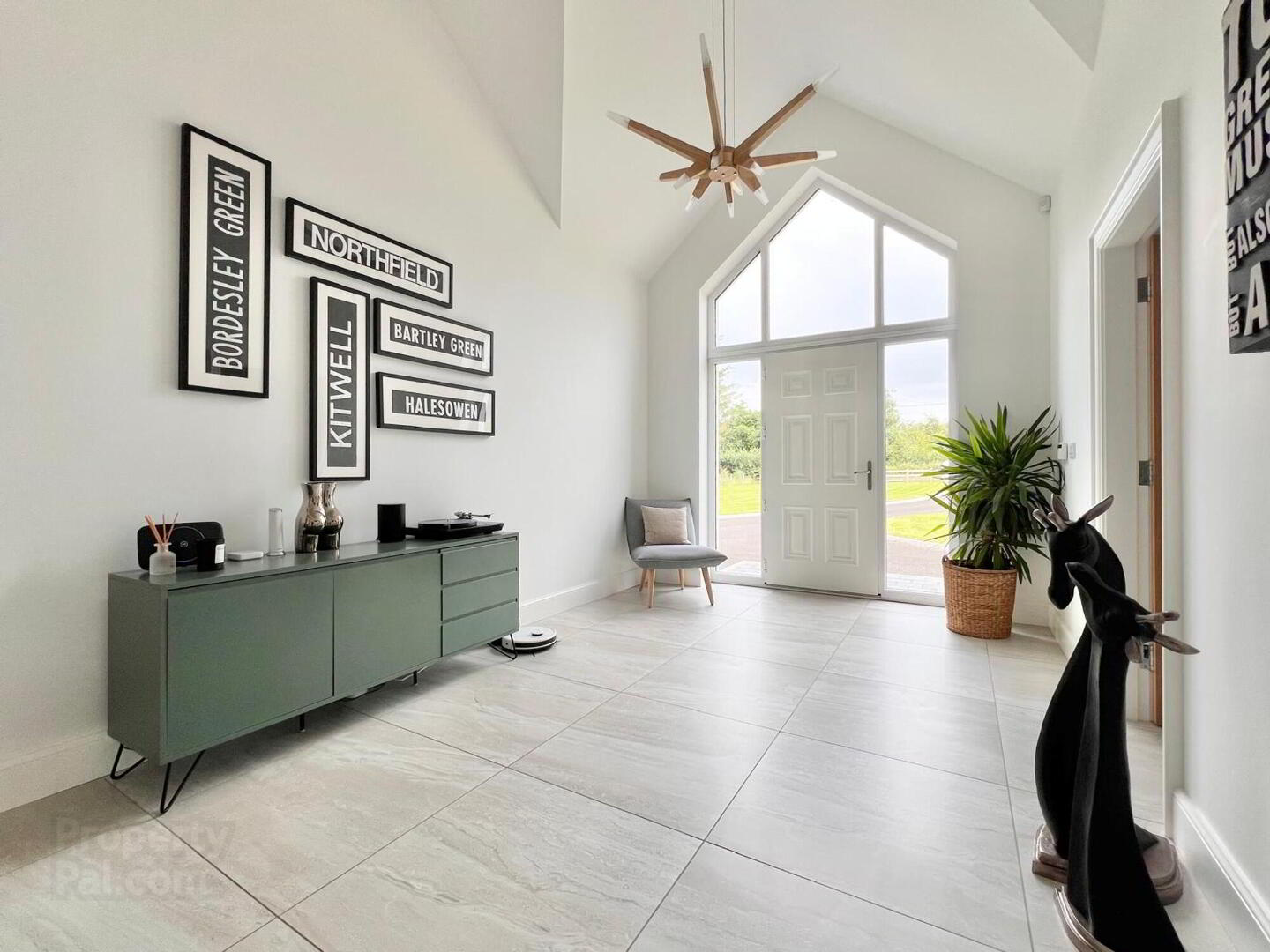


38 Drummuck Road,
Maghera, BT46 5TY
4 Bed Detached House
Offers Over £395,000
4 Bedrooms
3 Bathrooms
2 Receptions
Key Information
Status | For sale |
Style | Detached House |
Bedrooms | 4 |
Typical Mortgage | No results, try changing your mortgage criteria below |
Bathrooms | 3 |
Receptions | 2 |
Tenure | Not Provided |
EPC | |
Heating | Oil |
Price | Offers Over £395,000 |
Stamp Duty | |
Rates | £1,805.00 pa*¹ |

Features
- Superb opportunity to acquire this wonderful light filled detached bungalow on its own private site about 7 mile from Magherafelt
- This amazing home currently provides 2,300 sq ft to include four good bedrooms, two reception rooms, three bathrooms
- Option to extend to approx. 3,300 sq ft by converting the first floor to provide a further two bedrooms and bathroom
- Built in 2021, No.38 is finished to a high specification throughout to include modern luxury open plan kitchen, sun-lounge leading to private patio, bathrooms
- Tiled flooring throughout with under floor heating
- Externally the property benefits from its own tarmacadem driveway from the Drummuck Road, entrance pillars with electric gates, manicured gardens, detached garage and private patio BBQ area
Ground Floor
- Entrance Hall
- Feature entrance hallway with vaulted ceiling.
- Reception Room
- With wood burning stove, tiled floor, tv point.
- Open Plan Kitchen & Dining Area
- With a large selection of eye & low level units, polished concrete worktops & up stands, copper undermount sink unit with copper mixer tap, American fridge/freezer, integrated dishwasher, Neff oven & induction hob, extractor fan, integrated microwave oven, integrated wine cooler, island with breakfast bar area, storage units, copper undermount sink unit with copper mixer tap, recessed lights, tiled floor, dining area.
- Sunroom
- With feature cream wood burning stove, tiled floor, french doors to patio paved area, wall mounted tv point, views iver front garden and patio.
- Utility Room
- With an excellent range of eye & low level units, copper undermount sink unit, plumbed for washing machine, space for tumble dryer, recessed lights, floor fully tiled.
- Shower Room
- With wc, wall hung whb, plumbed for shower, floor fully tiled.
- Family Bathroom
- With feature roll top bath, whb and vanity unit, illuminated mirror, wc, walk in shower with rainfall shower head, chrome towel rail, walls part tiled, floor fully tiled, recessed lights.
- Master Bedroom (En-Suite & Dressing Room)
- With tiled floor, recessed lights, tv point.
En-suite with wc, wall hung whb and vanity unit, illuminated mirror, walk in shower with rainfall shower head, chrome towel rail, recessed lights, walls part tiled, floor fully tiled.
Dressing Room with tiled floor. - Bedroom 2 (En-Suite)
- With tiled floor.
En-suite with wc, wall hung whb and vanity unit, illuminated mirror, walk in shower with rainfall shower head, chrome towel rail, recessed lights, walls part tiled, floor fully tiled. - Bedroom 3
- With tiled floor.
- Bedroom 4
- With tiled floor.
First Floor Conversion
- Option to convert first floor to provide a further two bedrooms and bathroom.
Gardens
- Feature entrance pillars with electric gates leading to a sweeping entrance tarmacadem driveway to dwelling with manicured gardens to the front & rear of property laid in lawn, outside lighting & boundary fencing. Private patio paved area to the rear of property. Ramp access to back door. External electric double sockets to front & rear of property.
Garage
- With electric roller door & pedestrian side door, power & lighting. Attic in garage partially floored.
Generator connection for electricity in garage.
Additional Special Features
- Solid Oak doors
Wired for alarm
Spacious private site and gardens





