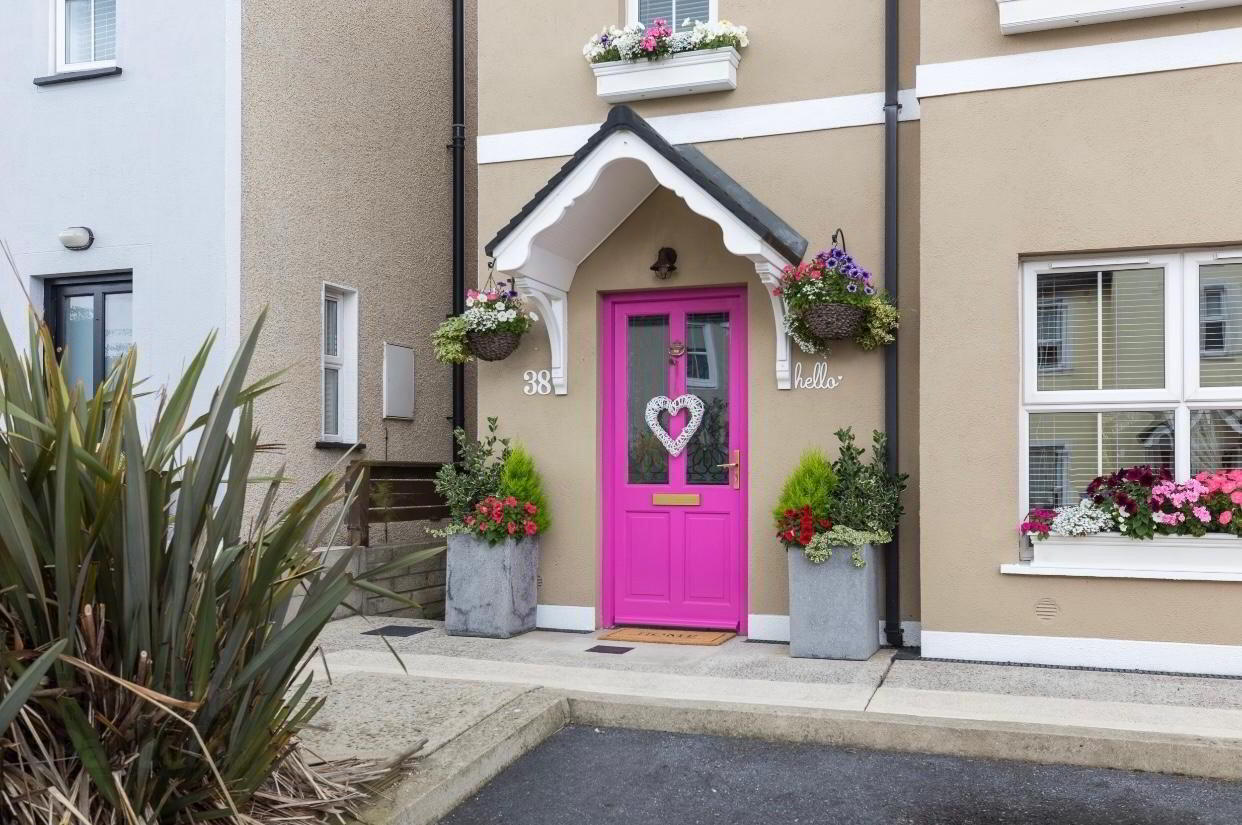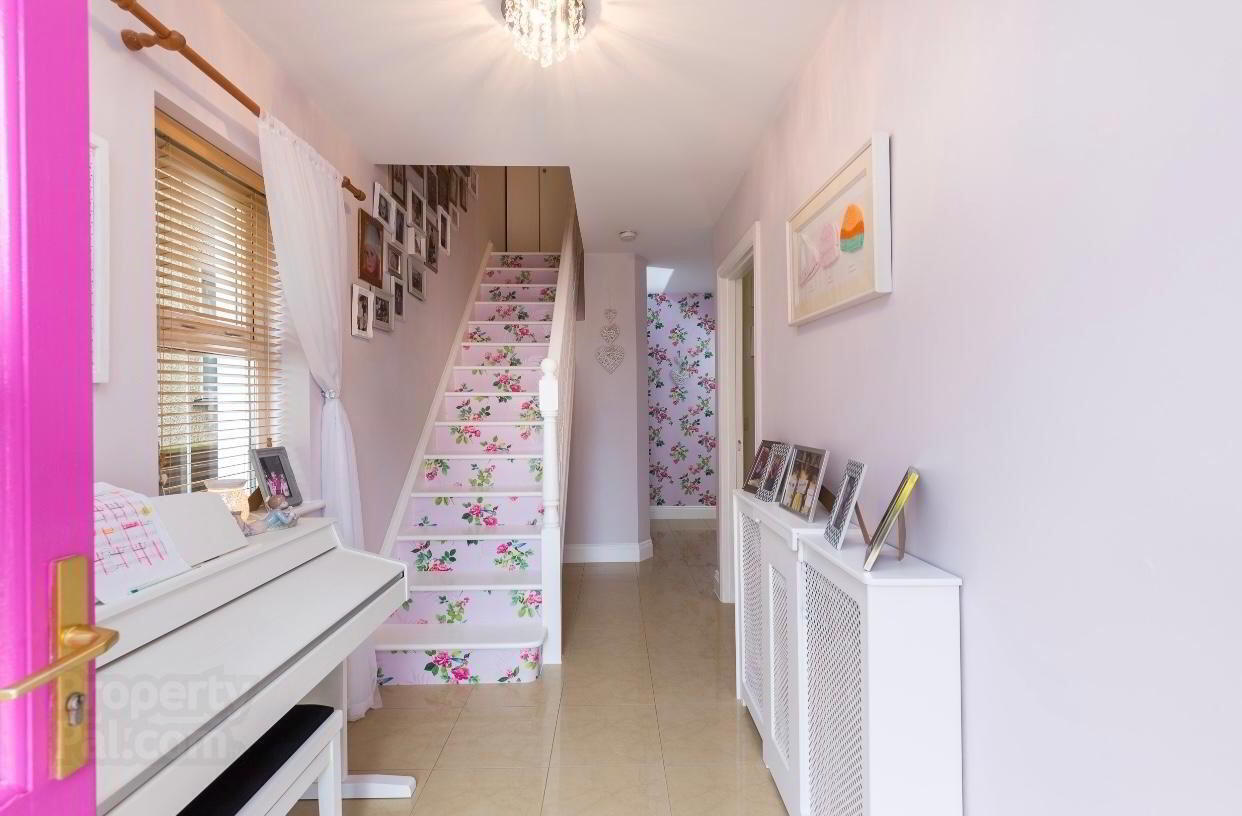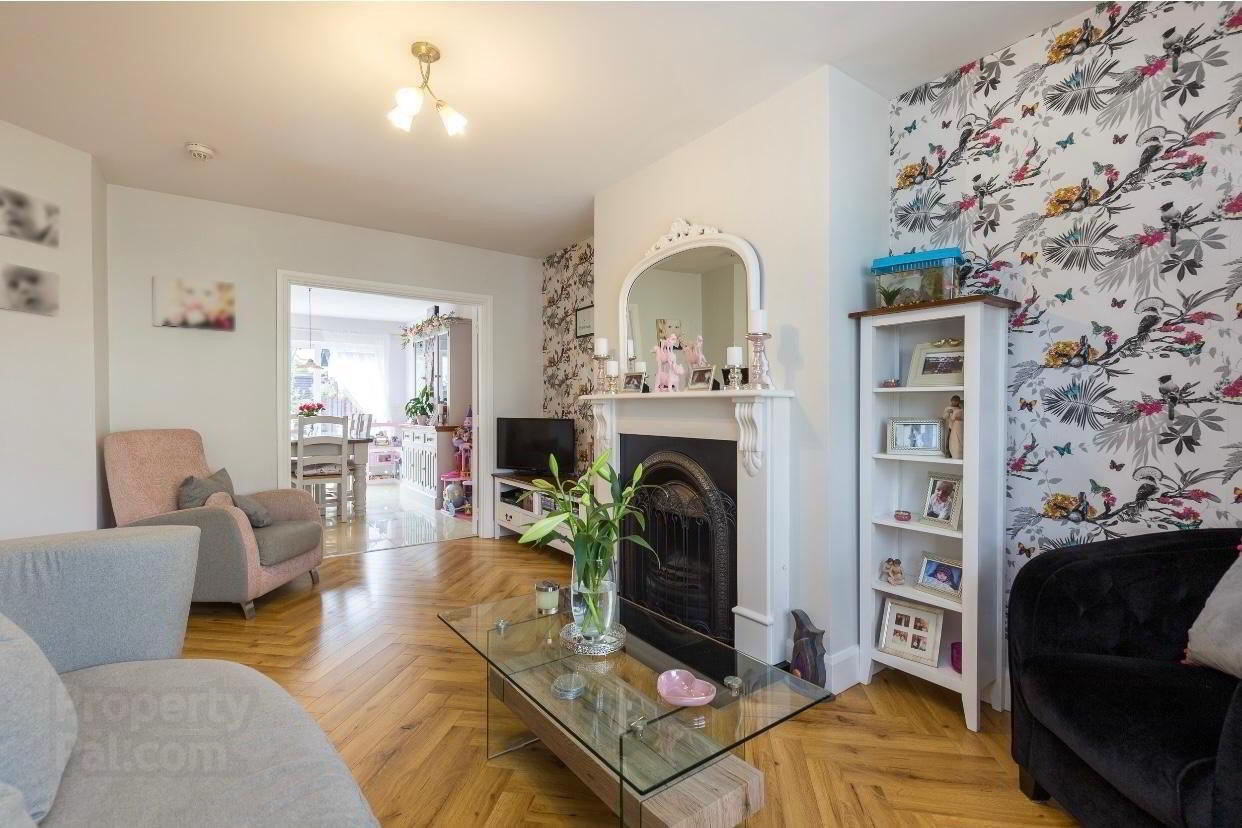


38 Clos Na Ri,
Coolcotts, Wexford Town, Y35A3V6
3 Bed House
Asking Price €285,000
3 Bedrooms
2 Bathrooms
1 Reception
Property Overview
Status
For Sale
Style
House
Bedrooms
3
Bathrooms
2
Receptions
1
Property Features
Tenure
Not Provided
Energy Rating

Property Financials
Price
Asking Price €285,000
Stamp Duty
€2,850*²
Rates
Not Provided*¹
Property Engagement
Views Last 7 Days
65
Views Last 30 Days
190
Views All Time
348
 DNG McCormack Quinn are delighted to present this stunning property which comes to the market in excellent condition throughout. Located in the well regarded Clos na Ri development No. 38 Clos Na Ri comprises a spacious three bedroomed semi-detached home which extends to C.105sqm.
DNG McCormack Quinn are delighted to present this stunning property which comes to the market in excellent condition throughout. Located in the well regarded Clos na Ri development No. 38 Clos Na Ri comprises a spacious three bedroomed semi-detached home which extends to C.105sqm. Meticulously maintained by it current owners this impressive property is located close to all amenities including a choice of schools, shopping and Wexford Genreal Hospital.
The property is nicely laid out with well proportioned accommodation which briefly consists of Ent Hall, Spacious Reception Room and Kitchen/Dining Room to the ground floor with Three Bedrooms and Bathroom to the first floor. There is a landscaped rear garden with, decking and a garden shed.
This is an ideal first time buy or investment and early viewing is highly recommended.
Rooms
Entrance Hall
c.6.2m x c.1.9m
with tiled floor.
Reception Room
c.4.8m x c.3.4m
with open fireplace, timber floors.
Kitchen/Dining Room
c.5.4m x c.1.7m
with fitted kitchen with quartz worktops, tiled floors, patio door to rear.
WC
with wc, whb, tiled floor and walls.
First Floor
Bedroom 1
c.3.9m x c.3.1m
Bedroom 2
c.4.5m x c.3.2m
Bedroom 3
c.2.8m x c.2.1m
Bathroom
c.2.6m x c.2.1m
with wc, whb, bath, floor and wall tiles.

Click here to view the 3D tour

