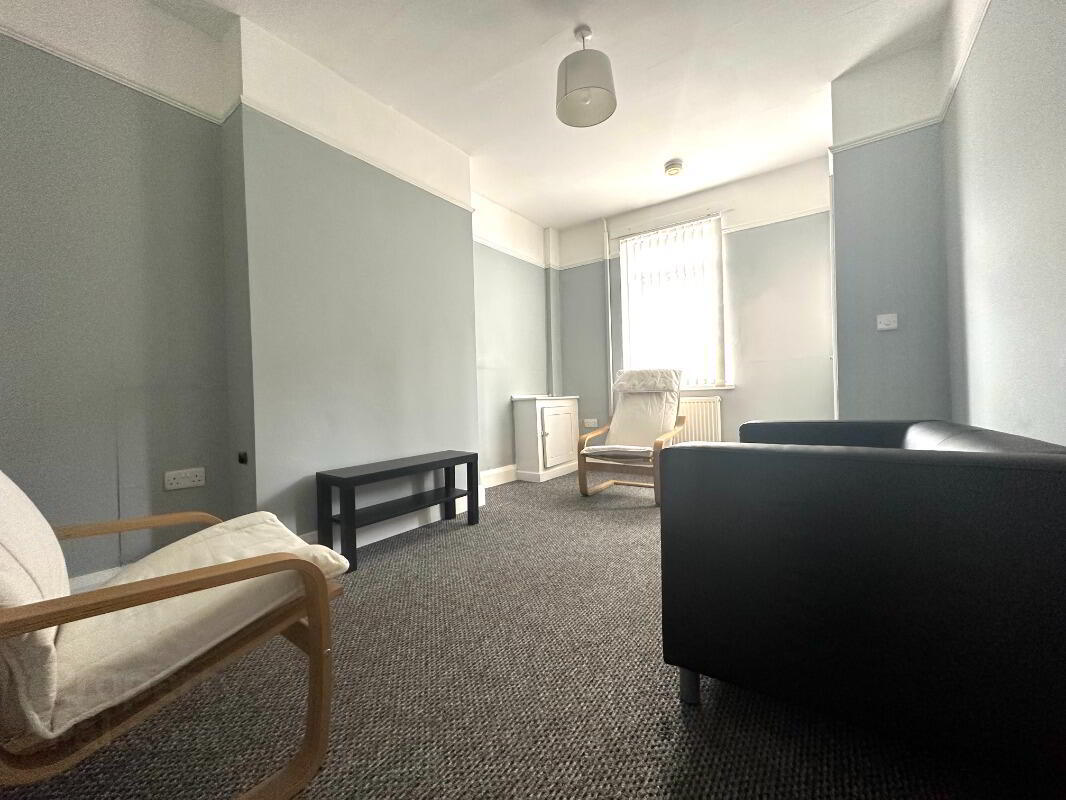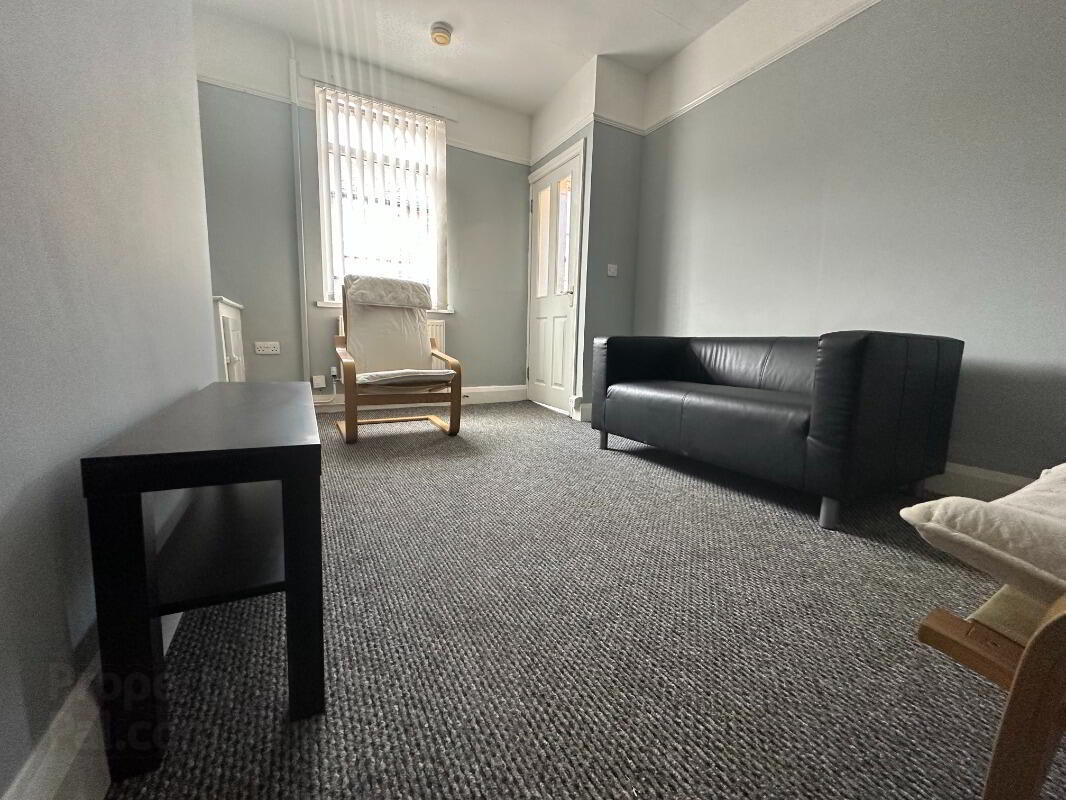


38 Benburb Street,
Belfast, BT12 6JG
2 Bed Mid-terrace House
£850 per month
2 Bedrooms
1 Bathroom
1 Reception
Property Overview
Status
To Let
Style
Mid-terrace House
Bedrooms
2
Bathrooms
1
Receptions
1
Available From
Now
Property Features
Energy Rating
Heating
Gas
Broadband
*³
Property Financials

CPS Property are delighted to welcome this two bedroom mid-terraced fully furnished property is situated within a short walk from the vibrant Lisburn Road of South Belfast. Located between Tates Avenue and Donegall Road the property is in an ideal location for those seeking to travel to both Royal Victoria and City Hospitals and is positioned within walking distance to Belfast City centre with easily accessible public transport links.
The property consist of a spacious Lounge through to a Kitchen with white fitted IKEA Shaker style high & low level units, black worktops complete with all electrical appliances and dining facilities. The Shower Room has a white bathroom suite, electric shower with walk in double shower enclosure and an automatic humidistat extractor fan. The two double bedrooms are carpeted and have double beds, mattresses, double wardrobes, chest of drawers and bedside lockers.
Viewing is highly recommended and available by appointment.
ACCOMMODATION COMPRISES:
GROUND FLOOR
ENTRANCE: Harwood front door c/w Deadlock & Night Latch.
HALL, STAIRS & LANDING: Recently decorated & carpeted.
LIVING ROOM: 4.37m x 2.92m (14' 4" x 9' 7") Spacious living room, furnished with IKEA two seater settee and two lounge chairs, with walk-in storage cupboard under stairs.
KITCHEN: 3.73m x 2.95m (12' 3" x 9' 8") Has IKEA White Shaker Style high and low level units, black worktops, stainless steel sink and drainer c/w hot / cold mixer tap, electric appliances consisting of 4 ring ceramic hob, recirculating cooker hood, single fan oven, washing machine, larder fridge, and table & chairs. White metro tiled splash back to walls and a stainless steel splash back above hob.
REAR HALL & STORAGE CUPBOARD: Hall incorporating a full height storage cupboard housing gas fired central heating boiler. Hall leads to shower room and access to enclosed yard.
WC / SHOWER ROOM: Has white bathroom suite comprising of low level cistern flush toilet, wash hand basin c/w hot / cold water mixer tap, electric shower & double shower enclosure, automatic humidistat controlled extractor fan, walls part tiled and vinyl floor finish.
FIRST FLOOR
BEDROOM ONE (Front Double): 4.32m x 3.84m (14' 2" x 12' 7") Large room with bedroom furniture consisting of double bed & mattress , double wardrobe, 3 drawer chest of drawers with room for computer / study desk.
BEDROOM TWO (Rear Double): 3.73m x 3.07m (12' 3" x 10' 1") Well proportioned room with bedroom furniture consisting of double bed & mattress , double wardrobe, 3 drawer chest of drawers & bedside lockers.
OUTSIDE SPACE
Front paved area with boundary wall and a secure enclosed yard to rear with access gate to entry. On road parking at front of property.
GENERAL
CENTRAL HEATING: Gas fired central heating (GSC available on request), radiators in every room c/w thermostatic controls & Gas PayGo Meter installed and Carbon Monoxide Monitor / Alarm fitted.
ELECTRICAL: All electrical installations recently tested (EICR available on request) & Electric PayGo Meter installed and mains wired Smoke Alarms fitted.
GLAZING: All windows & rear door PVC double glazed, windows fitted with vertical blinds.
DECORATION: All rooms recently decorated and have flooring either carpeted or vinyl installed throughout.
EFFICIENCY PERFORMANCE CERTIFICATION: Energy Efficiency Rating C69 / Environmental Impact Rating D66.




