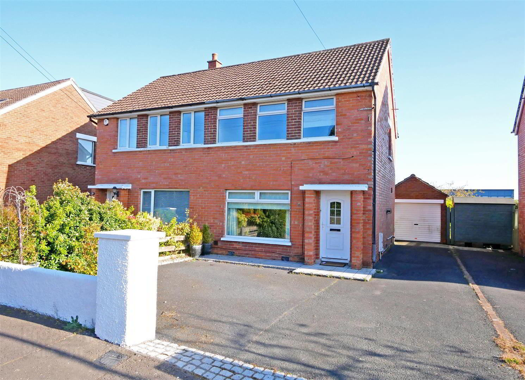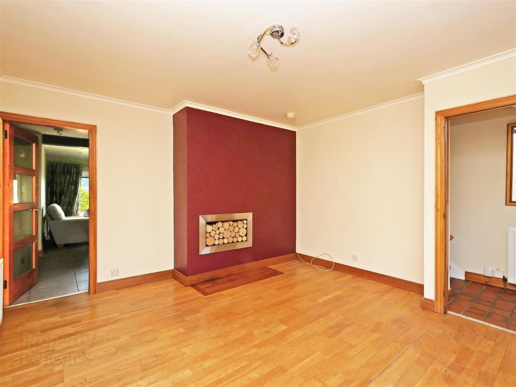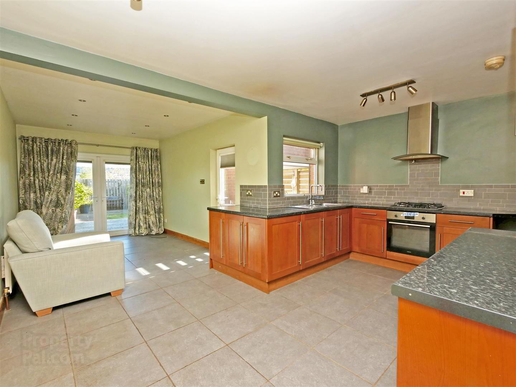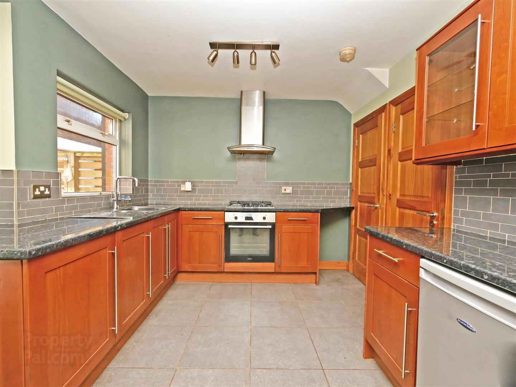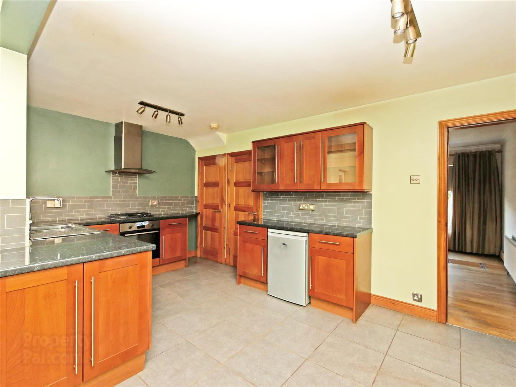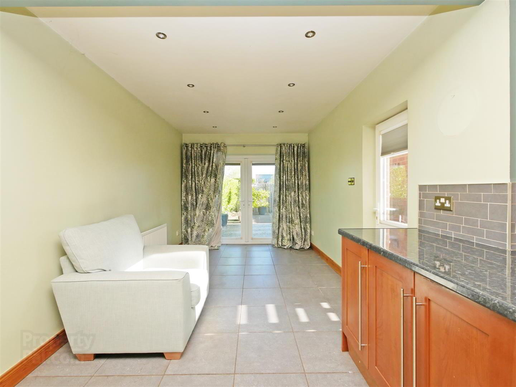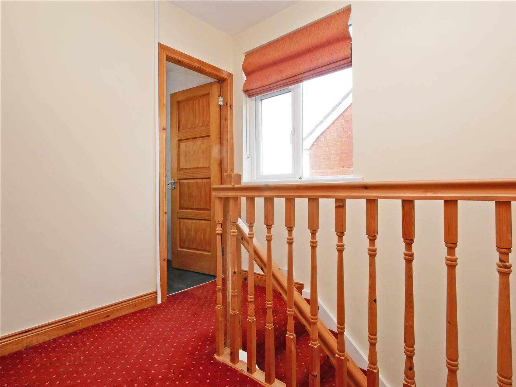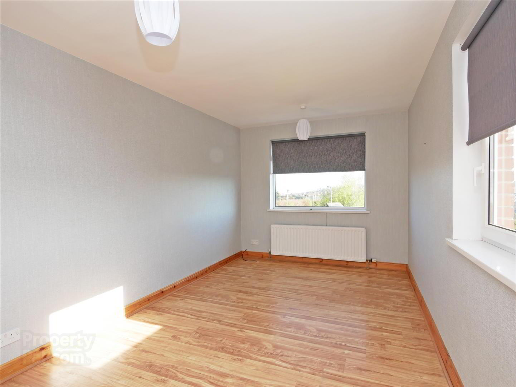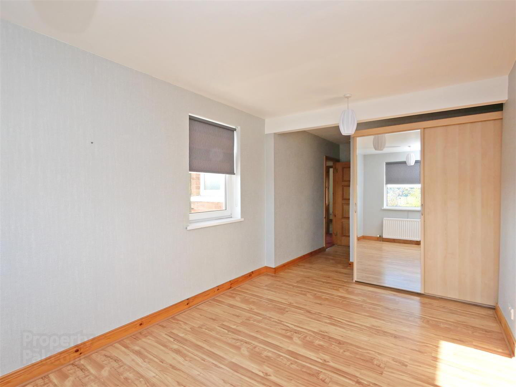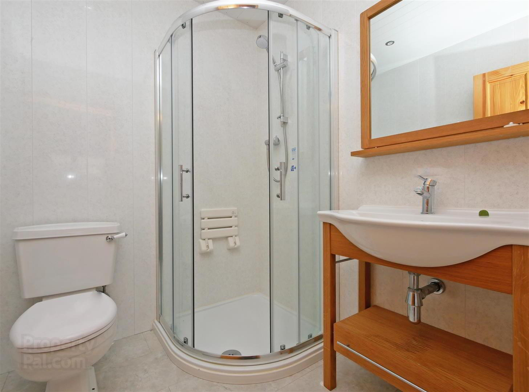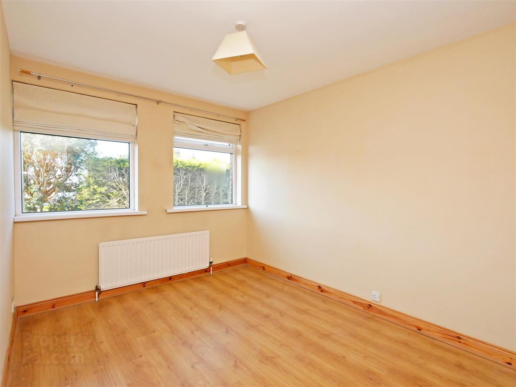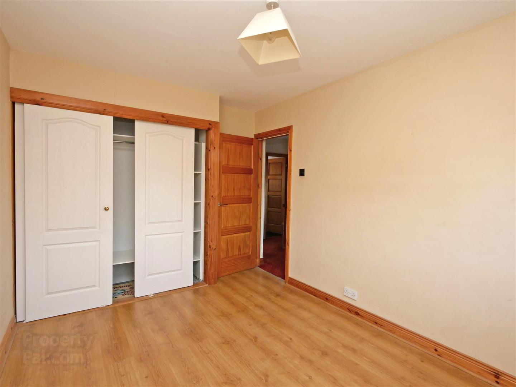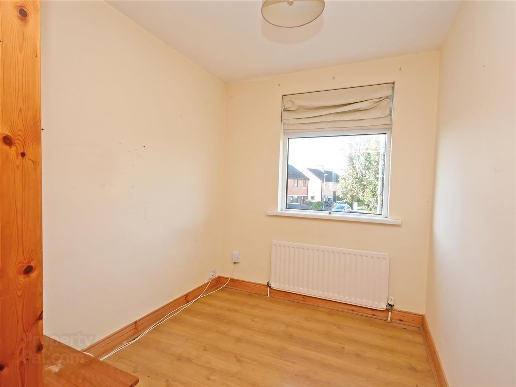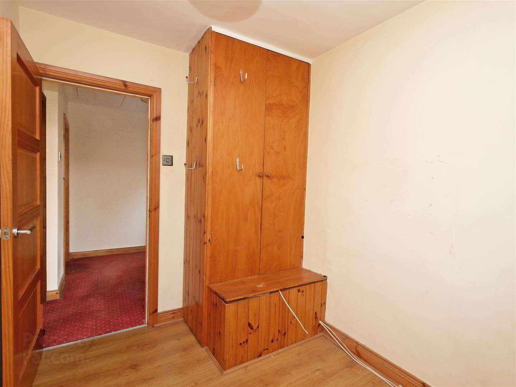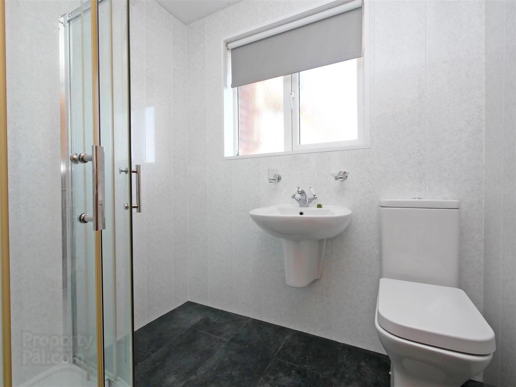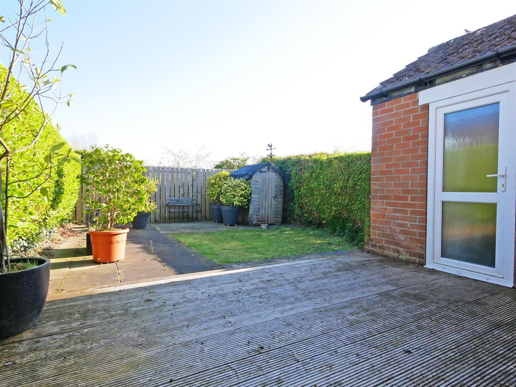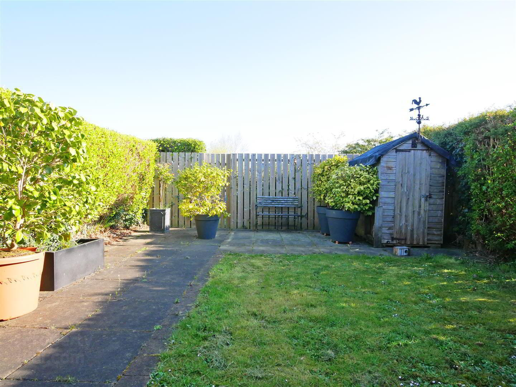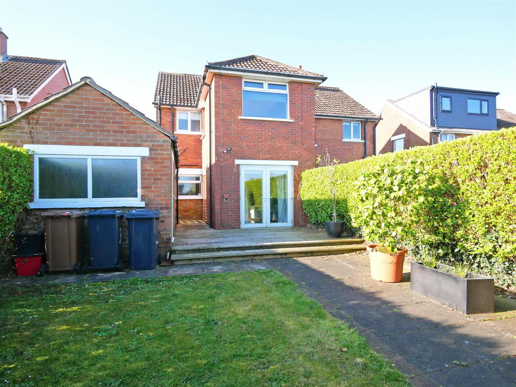38 Beechill Park North,
Saintfield Road, Belfast, BT8 6NZ
3 Bed Semi-detached House
Asking Price £195,000
3 Bedrooms
1 Bathroom
2 Receptions
Property Overview
Status
For Sale
Style
Semi-detached House
Bedrooms
3
Bathrooms
1
Receptions
2
Property Features
Tenure
Leasehold
Broadband
*³
Property Financials
Price
Asking Price £195,000
Stamp Duty
Rates
£1,364.70 pa*¹
Typical Mortgage
Legal Calculator
In partnership with Millar McCall Wylie
Property Engagement
Views All Time
3,800
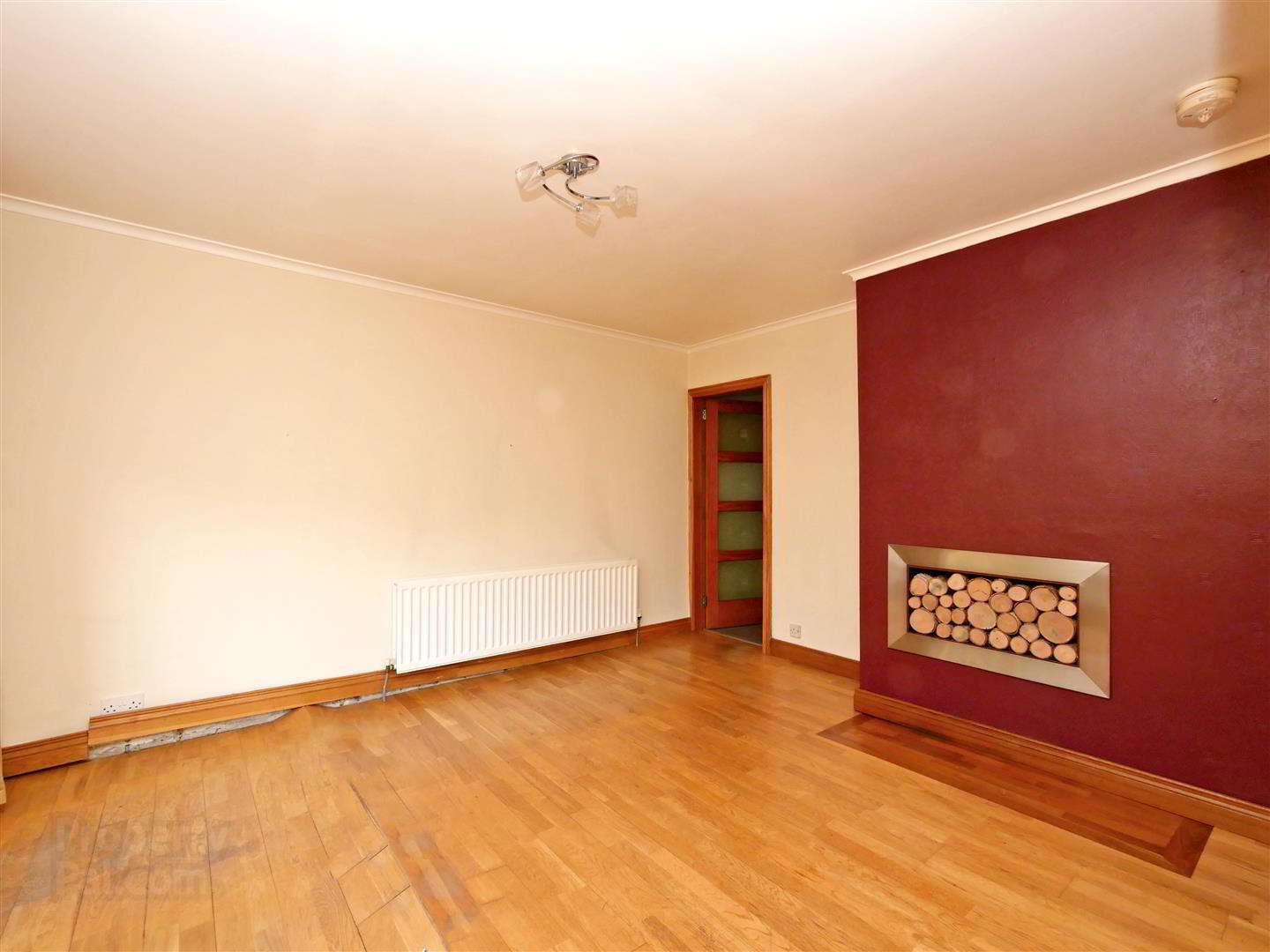
Features
- Exended Red Brick Semi-Detached Home
- Three Bedrooms with Master Ensuite
- Open Plan Kitchen / Living / Dining Room
- Spacious Lounge
- White Shower Suite
- Gas Heating / Double Glazed
- Enclosed Rear Garden
- Detached Garage
- Driveway with Off Street Parking
- Excellent Location close to selection of Shops, Schools and Transport links
The property itself is an extended red brick semi-detached home that comprises of three bedrooms with master ensuite, spacious lounge, open plan kitchen / living / dining room and a white shower suite on the first floor. The property also benefits from gas fired central heating, double glazing, a detached garage and beautiful enclosed garden to the rear.
With its generous accommodation, modern layout and fantastic location, this property is sure to attract plenty of interest so we would recommend viewing at your earliest opportunity!
- Entrance Hall 1.43m x 1.33m (4'8" x 4'4")
- Glazed upvc front door opens onto entrance hall with red quarry tile flooring.
- Lounge 4.22m x 3.95m (13'10" x 12'11" )
- (at widest points) Laminate Flooring.
- Open Plan Kitchen / Living / Dining Room 7.22m x 4.95m (23'8" x 16'2")
- (at widest points) Tiled flooring. Glazed upvc patio doors open onto enclosed rear garden.
- Modern Fitted Kitchen
- Modern fitted kitchen with a selection of upper and lower level units complete with formica worktops, integrated electric oven with gas hob and stainless steel overhead extractor fan. Access to under-stair storage housing gas boiler. Part tiled walls.
- First floor
- Access to floored roof space.
- Bedroom 1 5.13m x 2.78m (16'9" x 9'1")
- Laminate Flooring
- Ensuite 1.86m x 1.75m (6'1" x 5'8")
- White shower suite comprising of corner shower cubicle, wash hand basin and low flush w.c. Upvc wall panelling and tile effect laminate flooring.
- Bedroom 2 3.51m x 2.74m (11'6" x 8'11")
- Built-in slide robes. Laminate flooring.
- Bedroom 3 2.88m x 2.13m (9'5" x 6'11")
- Built-in storage. Laminate flooring.
- White Shower Suite 1.96m x 1.64m (6'5" x 5'4")
- White shower suite comprising of corner shower cubicle, wash hand basin and low flush w.c. Upvc wall panelling and tile effect laminate flooring.
- Enclosed Rear Garden
- Enclosed rear garden with patio and decked area bordered by mature hedges and timber fencing to the rear.
- Detached Garage
- Detached garage complete with power, lighting and roller door.
- Property Front
- Tarmac driveway to the front giving access to detached garage and offering off street parking.


