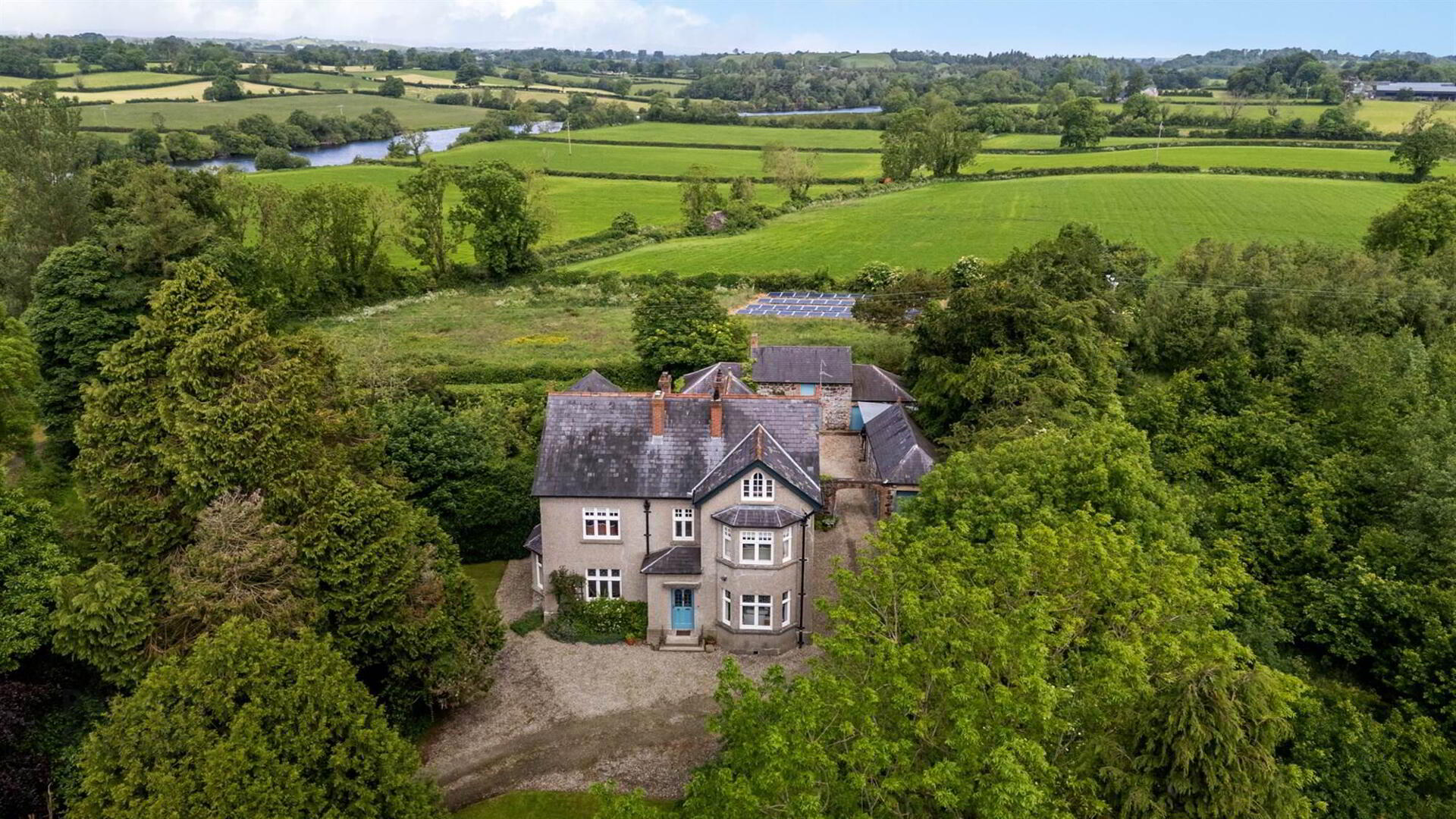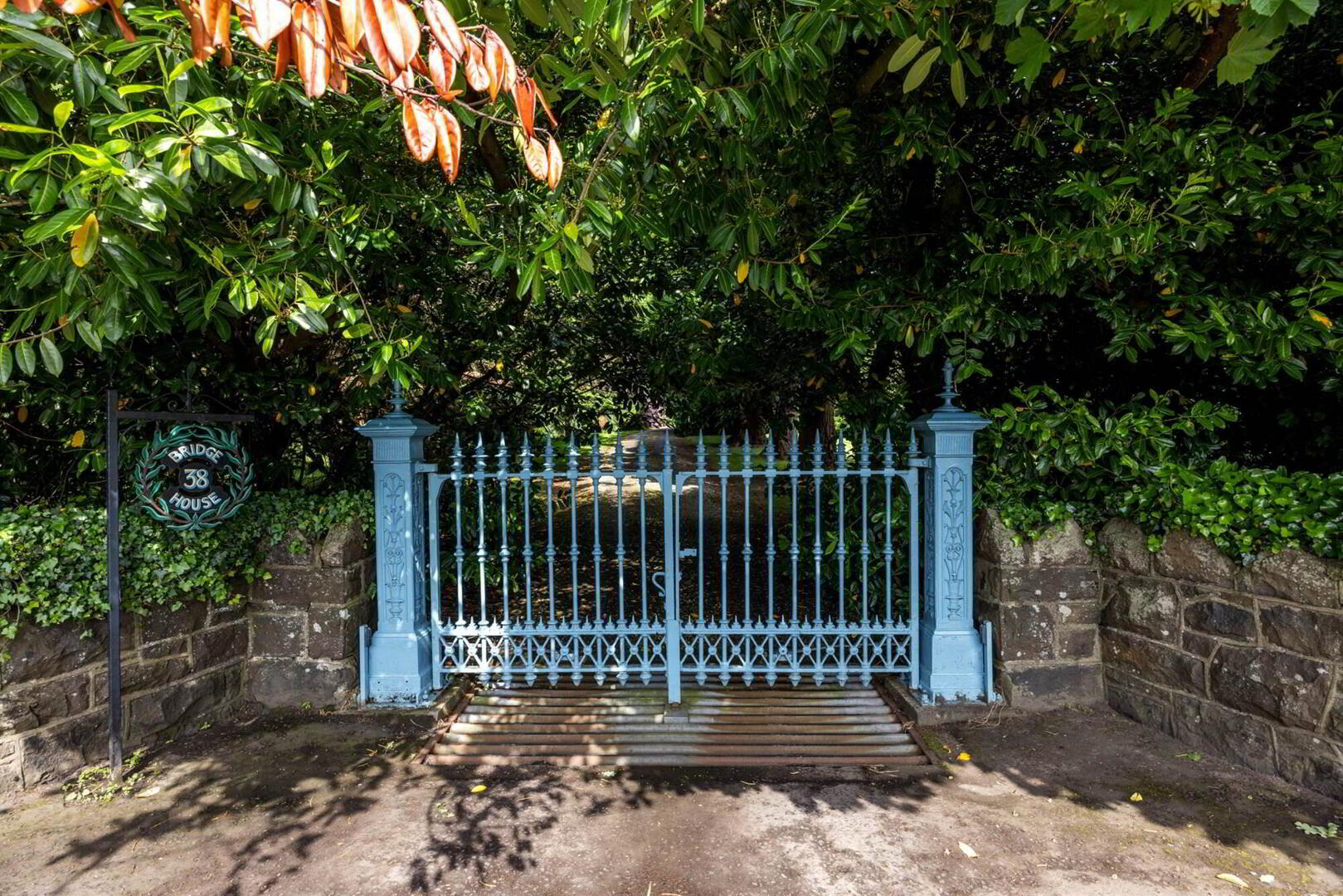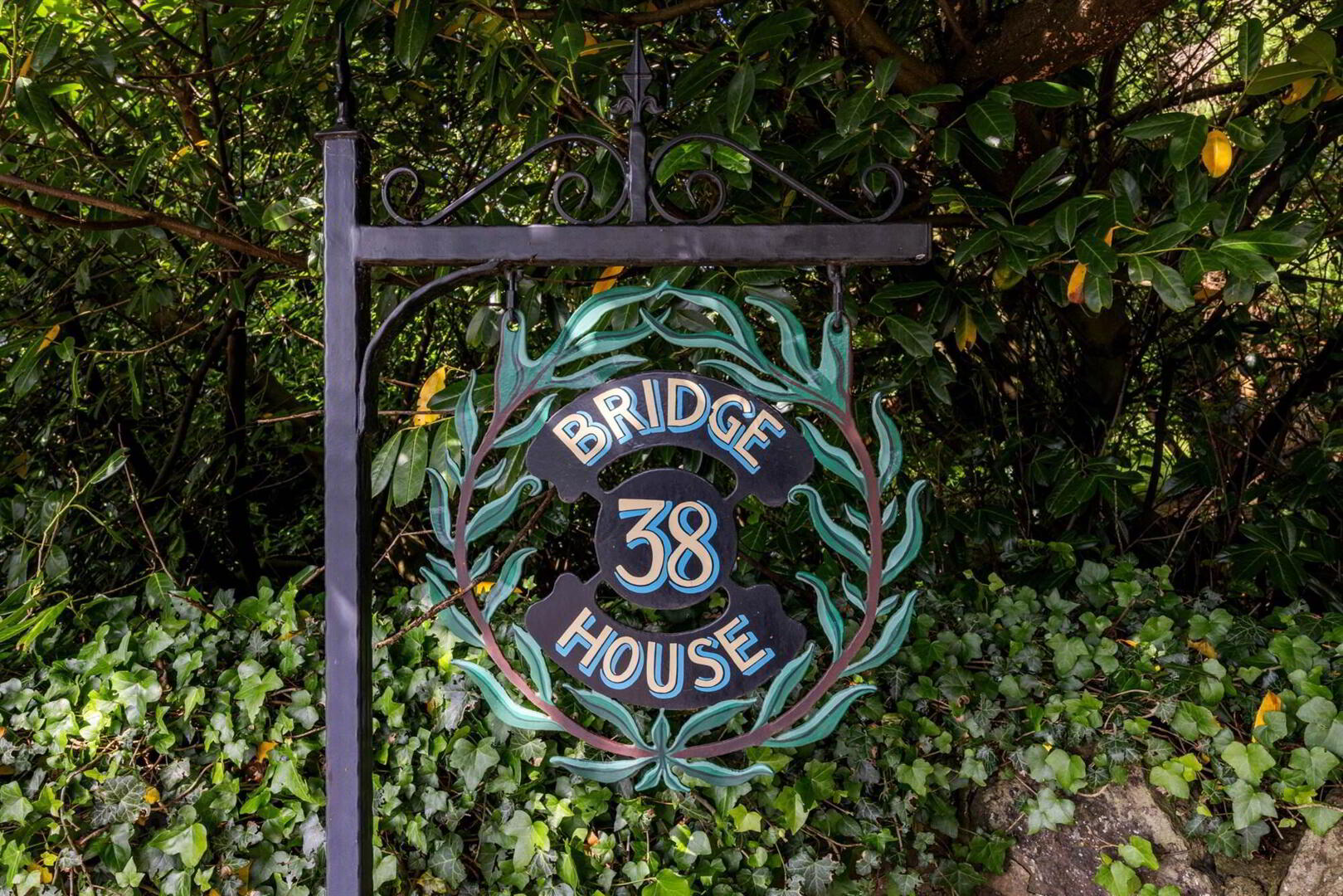


38 Bann Road,
Kilrea, BT51 5RY
8 Bed Detached House
Offers over £795,000
8 Bedrooms
4 Receptions
EPC Rating
Key Information
Status | For sale |
Price | Offers over £795,000 |
Style | Detached House |
Typical Mortgage | No results, try changing your mortgage criteria below |
Bedrooms | 8 |
Receptions | 4 |
Tenure | Not Provided |
EPC | |
Heating | Oil |
Broadband | Highest download speed: 53 Mbps Highest upload speed: 10 Mbps *³ |
Stamp Duty | |
Rates | £3,823.56 pa*¹ |

Features
- Stunning Edwardian period residence set on circa10.5 acres of mature and private grounds with river frontage.
- Built c.1906, originally as the Manse for Reverend Jamison, Bridge House is a non-listed period property, retaining its classical period features creating a fabulous family home.
- Located in a beautiful countryside setting with easy access to local amenities, top grammar schools, scenic walking trails and water activities.
- Conveniently located with the world-famous Giants Causeway, the outstanding beaches on the North Antrim Coast, Royal Portrush Golf Club and world class salmon fishing on your doorstep
- Bridge House offers a unique country lifestyle, with top quality fresh produce and a number of organic farmers' markets available locally.
- Spacious eight bedroom/four reception elegant period home sympathetically restored and modernised throughout.
- Original period features retained: high ceilings, cornice detailing, servants' bells/call box; stained-glass windows, original sash windows, original Aga (refurbished), open fires to name a few.
- Full Planning Permission in situ for barn conversion at rear into a two bedroom cottage (full designs by award-winning architect can be made available to purchaser).
- Delightful private courtyard area to rear with potential to covert the multiple surrounding stone outbuildings to generate additional habitable space.
- Three phase electric supply at the property.
- PV solar panels in rear lands providing 12 KW of electric supply back to the dwelling/grid (18 years to run - providing annual income plus additional energy savings).
- EV charging point on site.
- Over 5,500 of sustainable native woodland trees suitable as firewood.
- Can be coppiced from 2024.
- Bridge House benefits from fishing and turbary rights.
- Entrance via electronic gates and attractive sweeping gravel driveway.
- Separate additional access laneway leading into the rear courtyard.
- Secluded and private garden areas, including a charming secret walled garden.
- In the heart of the province with easy driving to the North Coast, Belfast, L'Derry and all airports (c.40 mins from Belfast International Airport).
- Viewings strictly by Private Appointment Only.
The property which retains a host of original period features has an exceptional wealth of accommodation beautifully presented throughout and sympathetically restored providing eight bedrooms, four reception rooms, superb kitchen with dining and luxury family bathroom.
Externally the property is positioned on a beautiful private site accessed via electric gates and extending in total to 10.5 acres with formal gardens, courtyard, range of outbuildings and adjoining lands.
Situated approximately one hour from Belfast the property is well placed to enjoy all the recreational amenities of the North Coast area which are approximately 25 minutes away including various water sports, fishing, coastal walks and several world renowned golf courses including Royal Portrush.
Viewing of this exceptional property is by private appointment only by contacting our South Belfast office on 028 9066 8888.
Ground Floor
- ENTRANCE PORCH:
- Original encaustic geometric English tiled flooring; original front and inner doors with stained glass windows.
- ENTRANCE HALL:
- Solid wooden flooring; high ceilings with cornicing.
- SITTING ROOM:
- Carpet; gorgeous multi-fuel French Deville stove; side bay window; cornicing; servant's bell; TV point; BT phone point.
- FORMAL LOUNGE:
- Solid wooden flooring; original solid fuel fireplace with wooden surround; bay window; cornicing; servant's bell; TV point; archway to Formal Dining Room.
- FORMAL DINING ROOM:
- Solid wooden flooring; original solid fuel fireplace with wooden surround; cornicing; hatch through to kitchen; BT phone point; servant's bell.
- STUDY/LIBRARY:
- Fully panelled walls; open solid fuel fireplace with original tiling and solid wooden surround; BT phone point; servant's bell.
- CLOAKROOM:
- SEPERATE WC:
- Wash hand basin with underneath storage cupboards; toilet; seating area with wooden panelling and coat hooks.
- KITCHEN/DINING:
- Original French encaustic tiled flooring, featured central island with marble worktop/Belfast sink and pendant lighting; restored oil-fed Aga with ovens and hotplates (flue relined); attractive classically styled kitchen units/cupboards; hatch through to formal dining room; window seat; pot filler tap above Aga; glass fronted dresser; underflooring heating.
- SCULLERY:
- Original French encaustic tiled flooring; reclaimed sink with original hot and cold taps; built-in storage facility; underfloor heating.
- BOOT ROOM:
- Wooden panelling; seating area with coat hooks.
First Floor Return
- LANDING:
- Solid wooden staircase with carpet and brass rods.
First Floor
- UTILITY ROOM:
- Tiled floor.
- BEDROOM (1)/LAUNDRY:
- Carpet
- BEDROOM (2):
- Carpet
- MAIN FAMILY BATHROOM:
- Tiled floor; toilet; walk-in wet room style shower with glass panel and modern fittings; wall radiator; additional heated chrome towel rail; wash hand basin set on marble plinth and storage cupboards/mirror; cast iron bath with original taps; extractor fan..
Second Floor
- BEDROOM (3):
- Carpet; original fireplace; bay window; cornicing; central ceiling rose.
- BEDROOM (4):
- Solid wooden flooring; original fireplace; recessed shelving with shutters; cornicing.
- BEDROOM (5):
- Carpet; original fireplace; recessed shelving with shutters; central ceiling rose; cornicing.
- BEDROOM (6):
- Solid wooden flooring; plumbed for en suite; cornicing; opening in situ for fireplace
Second Floor Return
- LANDING:
- Solid wooden staircase with carpet and brass rods; solid wooden flooring to landing area; eaves storage; window to landing.
Third Floor
- BEDROOM (7):
- Carpet; BT phone point; dressing room/reading area with carpet and eaves storage/pressurised water tank.
- BEDROOM (8)LIVING ROOM:
- Solid wooden flooring; eaves storage.
Outside
- Dwelling and grounds extending to c.2 acres; surrounding lands extending to c.8.5 acres; gravel driveway; multiple outbuildings and garages; courtyard to rear of dwelling; boot room with wooden panelled/seating area; attractive mature grounds including secret walled garden; Photovoltaic Solar Panels in rear lands (providing c.£2,300 of income annually plus additional savings); additional separate access laneway.
Directions
.





