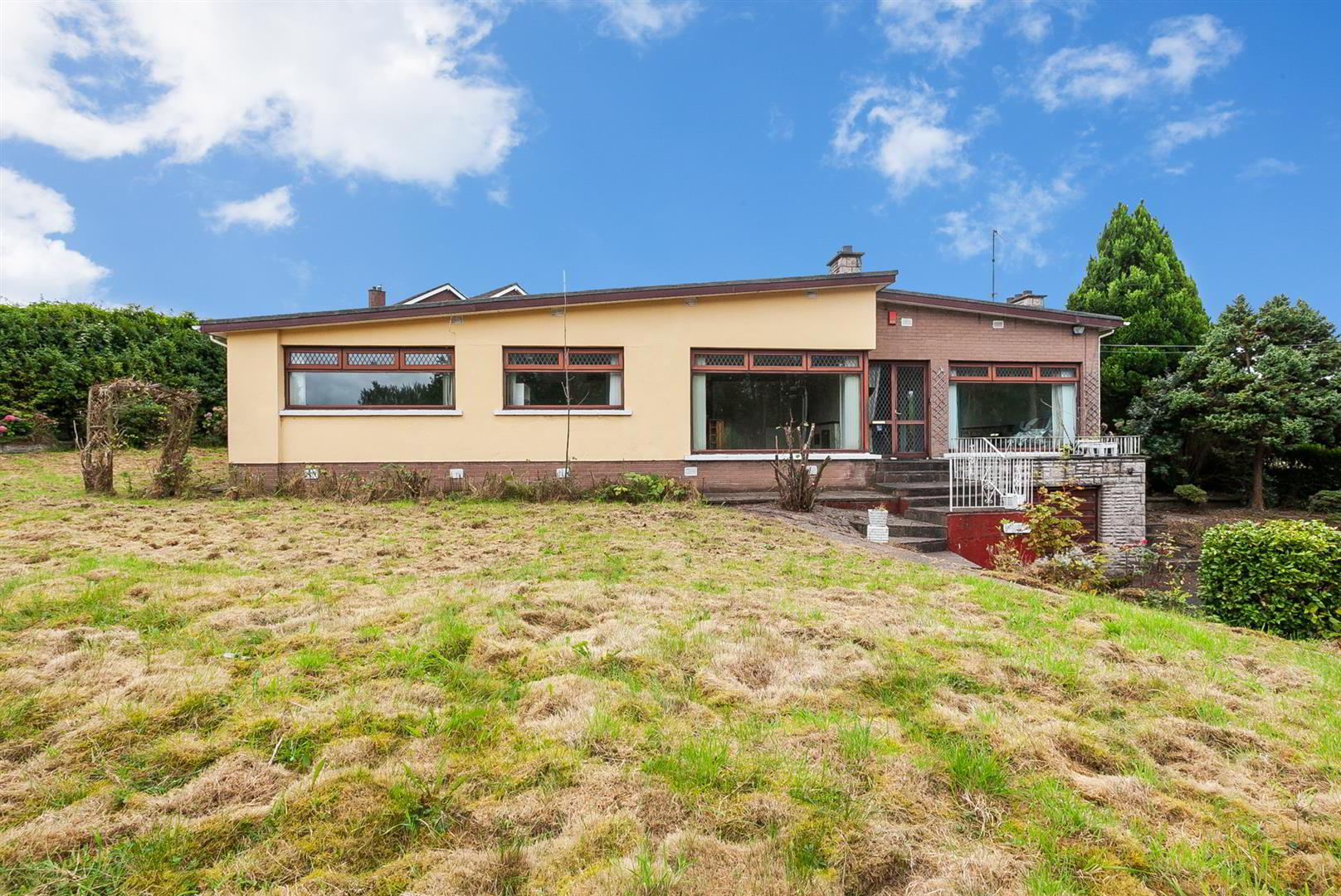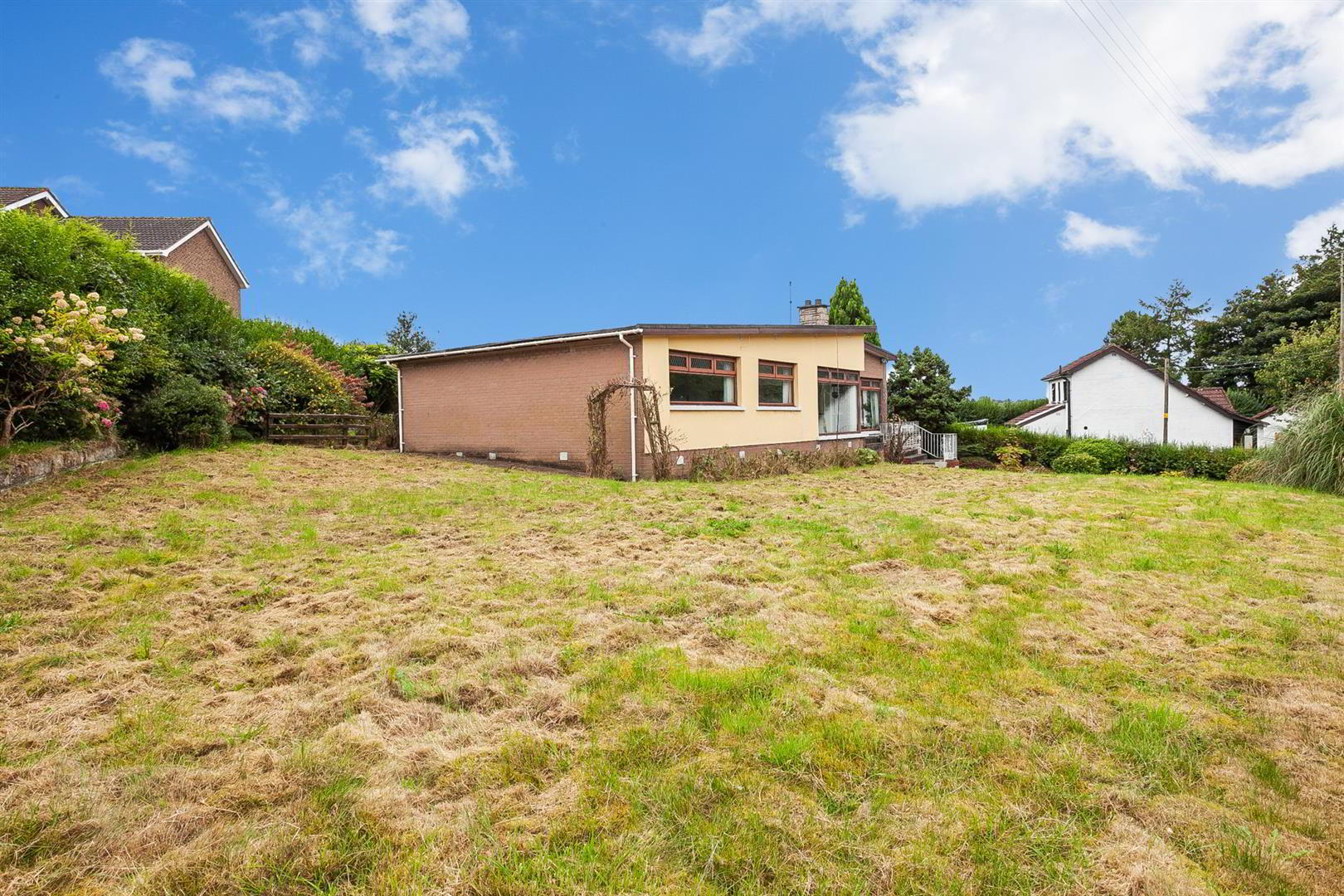



Features
- Detached Home On An Excellent Site
- Potential For Re-Development Of Exisiting Site (Subject To Necessary Planning Permissions)
- Located Between Lisburn & Belfast City Centres
- Close To Leading Schools & Excellent Transport Links
- South Facing
Located on the Ballyskeagh Road, just between Lisburn & Belfast, this detached property is situated on a substantial site. There is potential for the re-development of the existing site (subject to the necessary planning permissions). Moments from a host of amenities including Laganvale Farm and leading schools & excellent transport links close by, viewing is highly recommended.
- THE ACCOMMODATION COMPRISES
- ON THE GROUND FLOOR
- ENTRANCE
- Glass panelled front door.
- RECEPTION HALL
- Wood floor.
- LIVING ROOM 6.4 x 3.7 (20'11" x 12'1")
- Wood floor. Fireplace. Sliding patio doors.
- KITCHEN 4.6 x 2.9 (15'1" x 9'6")
- Range of high and low level units, 1.5 stainless steel sink bowl with mixer tap, plumbed for washing machine & dishwasher.
- CONSERVATORY 3.8 x 2.7 (12'5" x 8'10")
- BEDROOM ONE / ADDITIONAL RECEPTION 4.8 x 3.9 (15'8" x 12'9")
- Fireplace.
- BEDROOM TWO 4.5 x 3.9 (14'9" x 12'9")
- Built in robe.
- BEDROOM THREE 4.1 x 3.4 (13'5" x 11'1")
- Built in robes.
- BEDROOM FOUR 3.9 x 2.7 (12'9" x 8'10")
- Built in robes.
- BATHROOM
- Comprising tiled bath, enclosed shower, wash hand basin with vanity unit below.
- W.C
- Low flush W.C.
- GARAGE 8.0 x 4.4 (26'2" x 14'5")
- Up & over door.
- OUTSIDE
- South facing garden to rear. Garden to side & rear.




