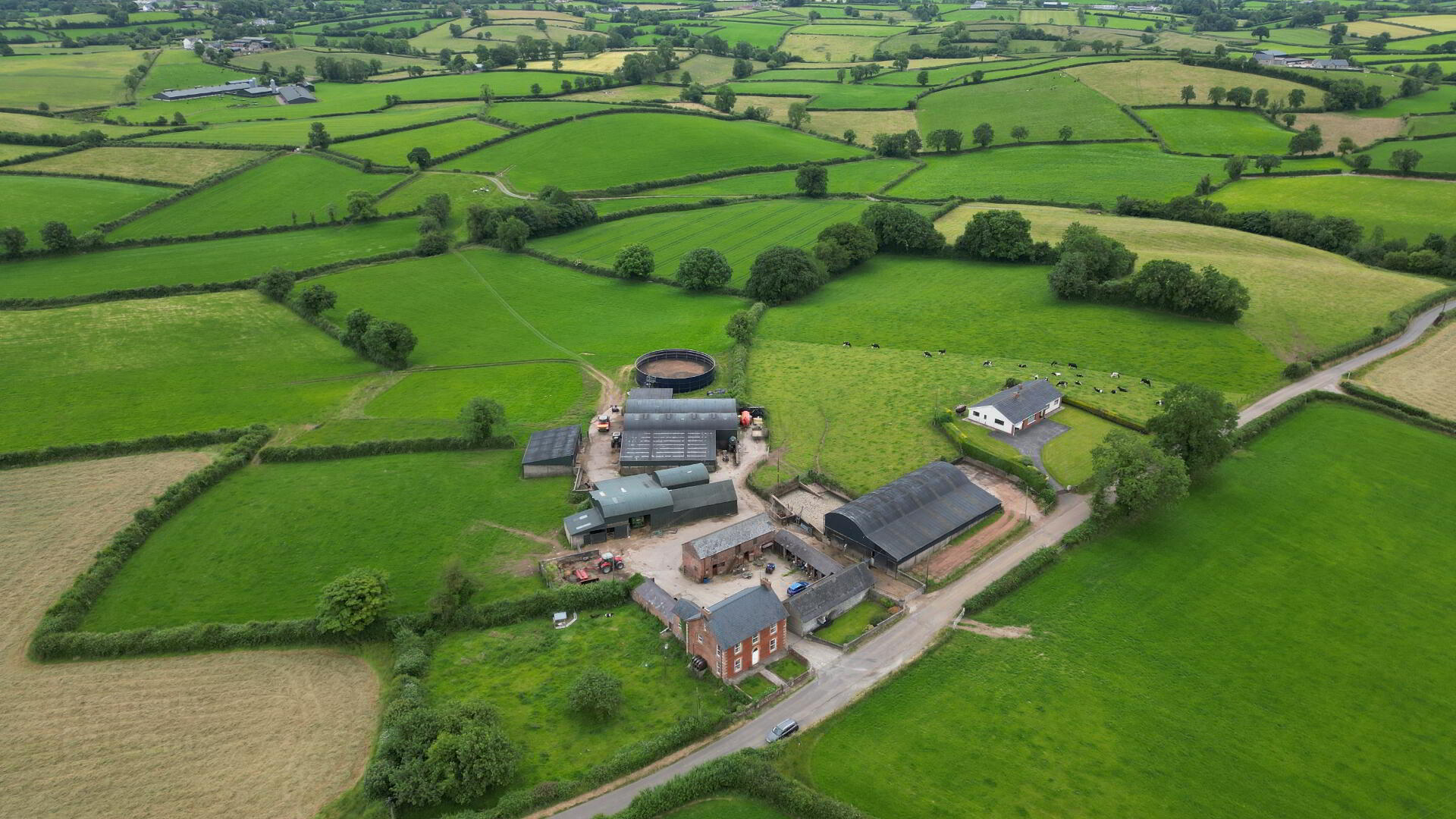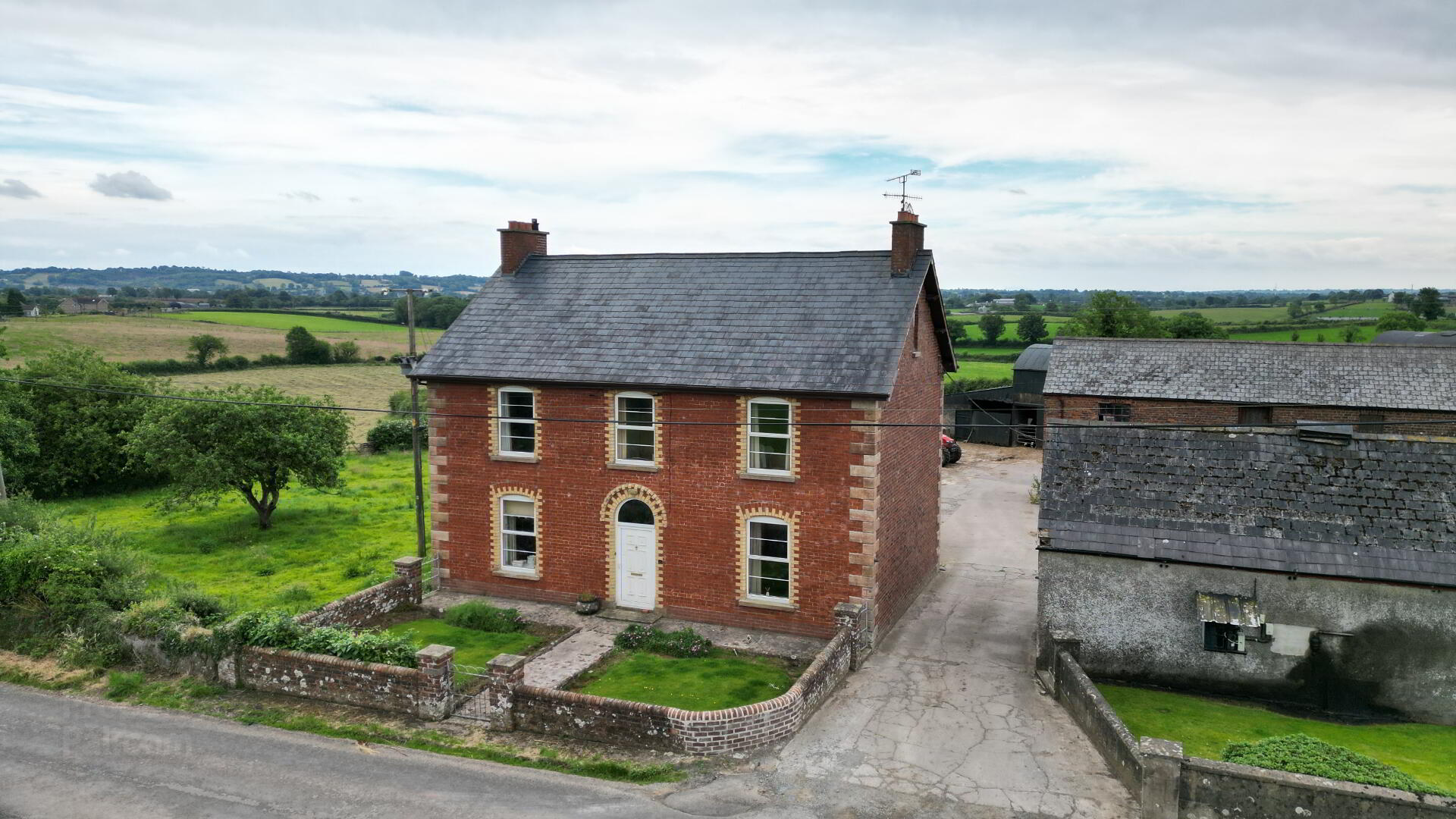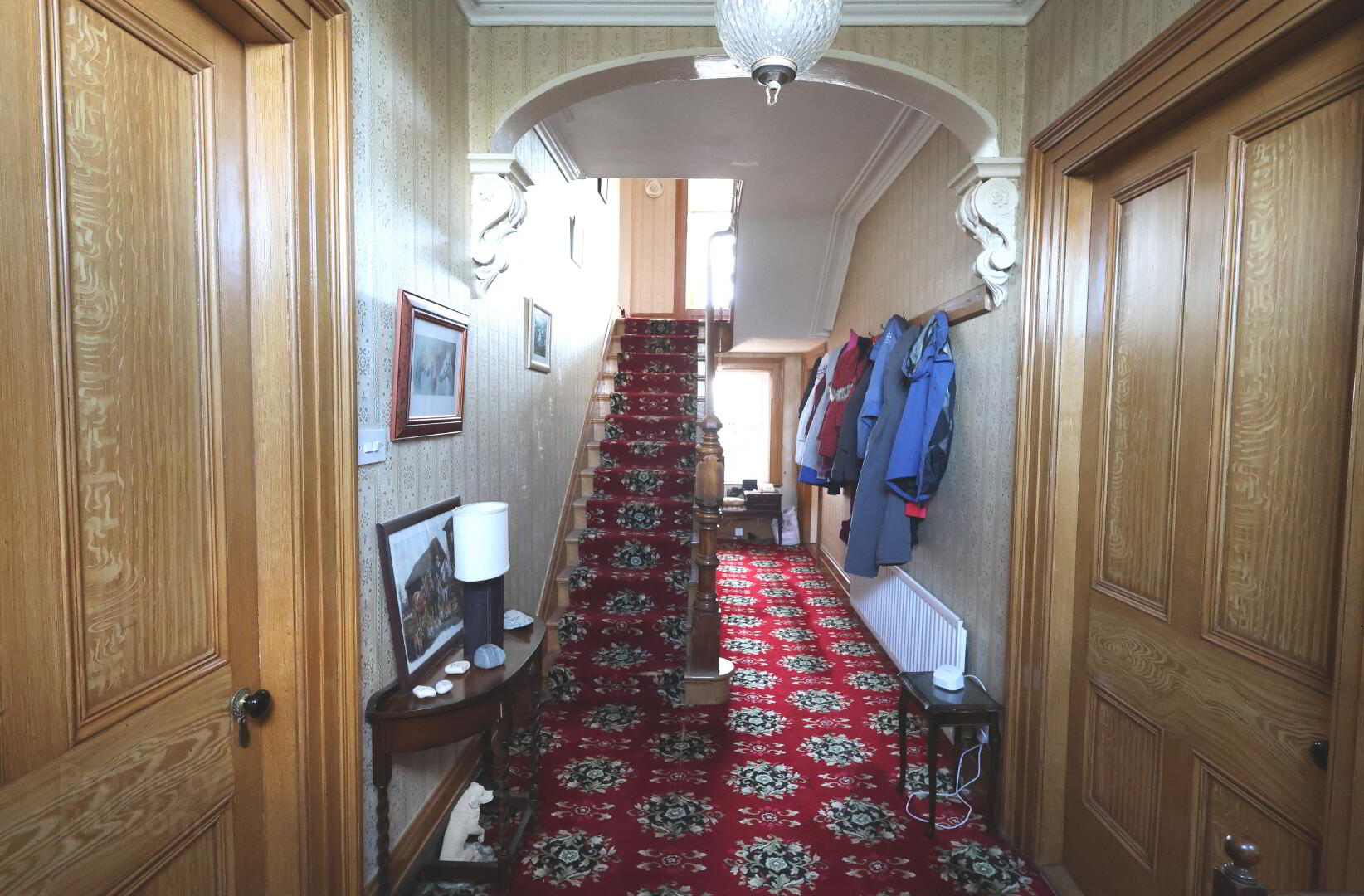


38 & 40 Turnaface Road,
Moneymore, Cookstown, BT45 7YT
Farm
Price £2,000,000
4 Bedrooms
1 Bathroom
4 Receptions
Property Overview
Status
For Sale
Style
Farm
Bedrooms
4
Bathrooms
1
Receptions
4
Property Features
Heating
Oil
Property Financials
Price
£2,000,000
Property Engagement
Views Last 7 Days
620
Views Last 30 Days
2,829
Views All Time
10,166

38 & 40 Turnaface Road, Cookstown, BT45 7YT
Outstanding 85.5 acres farm with two storey period dwelling, bungalow and substantial farmyard thereon
The lands which extend to 85.5 acres are noted for their high productivity, enjoy good road frontage on the Turnaface Road with internal hard core lane way for ease of access to the well maintained lands laid out in mainly good sized fields.
The well maintained farmyard comprises of covered silo 90’ x 25’, lean to cubicle house 90’ x 20’, meal store 30’ x 20’, open front machinery shed 30’ x 16’, slotted cubicle house 45’ x 30’, covered silo’s 75’ x 22’ & 75’ x 23’, 2 x lean to slotted house 60’ x 35’ & 35’ x 30’, machinery shed 40’ x 20’, hayshed 40’ x 25’, 2 x calf house 40’ x 15’ & 19’ x 19’, slurry lagoon, 180,000 gallon Permastore slurry store, slurry lagoon.
“Redbrick House” period dwelling comprising of entrance hall, four reception rooms, kitchen, utility room, four bedrooms, bathroom, separate wc, two attic storage rooms. The property has oil fired central heating with pvc double glazed windows. Courtyard with redbrick barn and loft over, open front stores and cow byre.
EPC: Current Rating: 8 G / Potential Rating: 31 F
Bungalow situated on a elevated site with views to the Sperrin & Mourne mountains comprising of 1 or 2 reception rooms, 3 or 4 bedrooms, kitchen/ dinette, utility room, family bathroom. The property has oil fired central heating and generous garden. (can be sold separately if required).
EPC: Current Rating: 54 E / Potential Rating: 64 D
Redbrick House: 38 Turnaface Road, Moneymore, BT45 7YT
Accommodation:
Hall: 1 x double power point, 1 x single radiator, under stair storage, wall & ceiling cornice, telephone point, carpet.
Sitting Room: 15’09 x 14’03 (4.80m x 4.36m) Mahogany surround fireplace with cast iron inset & granite hearth, 3 x double power points, 1 x single & 1 x double radiator, wall & ceiling cornice, carpet.
Dining Room: 13’10” x 10’10” (4.24m x 3.31m) Oil fired Stanley Range, high & low level units with tiled splash back, 1 x double power point, telephone point, tiled floor.
Kitchen: 8’07” x 8’06” (2.64m x 2.59m) Range of high & low level units with glass display unit, stainless steel 1 ½ sink unit with single drainer, 4 x double power points, part tiled walls, tiled floor.
Back Door Lobby / Utility: 8’06” x 8’02” 2.61m x 2.49m High & low level units, single stainless steel unit, 1 x single radiator, plumbed for washing machine, part tiled walls, tiled floor.
Office/ Study/ TV Room: 14’ 01” x 8’08” (4.29m x 2.65m) Marble fireplace, 2 x double power points, 1 x single radiator, tv point, carpet.
Dining Room 2: 14’02” x 14’00” (4.33m x 2.86m) Marble surround tiled fireplace, 2 x single & 1 x double power point, 1 x double radiator, wall cornice, carpet.
Landing: 1 x double power point, 1 x single radiator, walk-in hot press with Willis water heater. WC: 5’05” x 3’01” (1.66m x 0.95m) 1 x single radiator, part tiled walls
Bathroom: 8’11” x 6’03” (2.74m x 1.91m) whb, cast iron bath, Mira shower system , 1 x single radiator, part tiled walls, carpet.
Bedroom 2: 13’06” x 12’03” (4.12m x 3.74) Built in wardrobes, 2 x double power points, 1 x single radiator, carpet.
Bedroom 1: 14’00” x 13’07” (4.28m x 4.14m) Tiled fireplace, 2 x double power points, 1 x single radiator, wall cornice, carpet.
Bedroom 3: 14’00” x 12’01” (4.28m x 3.69m) 2 x double power points, 1 x double radiator, carpet.
Store: 6’06” x 6’00” (1.98m x 1.85m) 1 x double power points, 1 x single radiator, carpet.
Second floor: Attic Room 1: 14’02” x 11’00” (4.31m x 3.36m)
Storage Room 2 : 14’06” x 11’07” (4.42m x 3.55m)
Eave Storage
Farmyard:
Brick barn with loft over 50’ x 16”
Open front stores 33’ x 11”
Hayshed 40’ x 27”
Calf shed 40’ x 13”
Calf shed 19’ x 19”
Machinery Shed 40’ x 20”
Covered Silo 90’ x 25”
Lean to Cubicle house 90’ x 20”
Meal store 30’ x 20”
Open front machinery shed 30’ x 16”
Slotted cubicle house 45’ x 30”
Lean to Slotted beef house 60’ x 35”
Covered silo 75’ x 22”
Covered silo 75 x 23”
Lean to Slotted beef house 35’ x 30”
180,000 gallon Permastore slurry store
Slurry Lagoon
The lands which extend to 85 ½ acres are noted for their high productivity, enjoy good road frontage on the Turnaface Road with internal hard core lane way for ease of access to the well maintained lands laid out in mainly good sized fields.
Field Area
No: (ha)
1 2.905
2 2.128
4 1.766
5 2.273
6 1.708
8 1.922
9 0.521
10 0.167
11 2.187
12 2.146
13 1.174
14 0.959
15 2.003
16 1.046
17 1.086
18 3.147
19 0.840
20 1.855
22 2.909
23 0.560
24 0.951
40 Turnaface Road, Moneymore, BT45 7YT
Accommodation:
Porch: Tiled floor
Entrance Hall: 1 x double power point, 1 x single radiator, telephone point, carpet, 2 x cloakrooms, walk in hot press with Willis immersion.
Sitting Room:17’ 04” x 13’04” (5.30m x 4.06m) Marble fireplace, 3 x double power points, 2 x single radiators, tv point, carpet.
Living Room: 14’10” x 12’05” (4.53m x 3.78m) Marble fireplace with back boiler, 1 x double power point, 1 x double radiator, tv point, telephone point.
Kitchen: 18’07” x 12’10” (5.68m x 3.93m) Range of high & low level units, stainless steel single sink unit with double drainer, 1 x single & 4 x double power points, 1 x single radiator, Rayburn Range, Lec fridge freezer, electric hob & double Creda oven, extractor fan in copper canopy, part tiled walls, tiled floor.
Back Door Lobby: Wc off with tiled floor 6’03” x 3’03”(1.91m x 1.01m) Access to garage 17’07” x 11’08” (5.36m x 3.57m)
Utility Room: 9’05” x 7’11”(2.88m x 2.43m) Range of high & low level units, stainless steel single sink unit with double drainer, 2 x single & 1 x double power point, 1 x single radiator, plumbed for washing machine, part tiled walls, tiled floor.
Bedroom 1: 12’07” x 11’05” (3.85m x 3.50m) Built-in wardrobes, 2 x double power points, 1 x single radiator, telephone point, carpet.
Bedroom 2: 12’10”x 11’01” (3.92m x 3.38m) Built in wardrobes & drawers, 2 x double power points, 1 x single radiator.
Bedroom 3: 11’01”x 10’11” (3.39m x 3.30m) Built in wardrobe & drawers, 2 x double power points, 1 x single radiator, carpet.
Bathroom: 8’03” x 8’03” (2.53m x 2.53m) White suite comprising of wc, whb unit, disable shower system, extractor fan,1 x double radiator, tiled walls, tiled floor.
Exterior:
Asphalt driveway
Front, side & rear gardens
All sizes & measurements are measured to the widest point.

Click here to view the video

