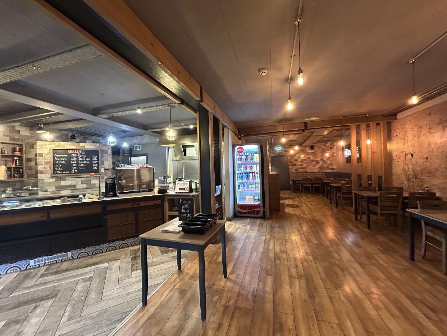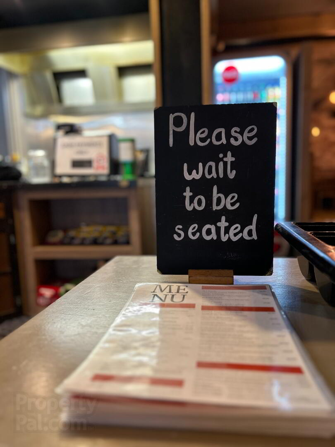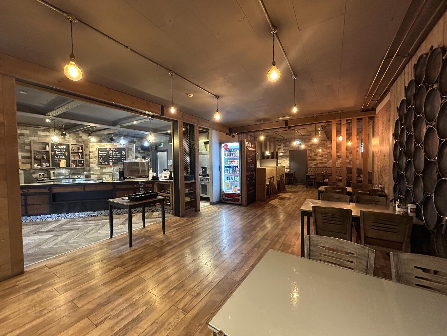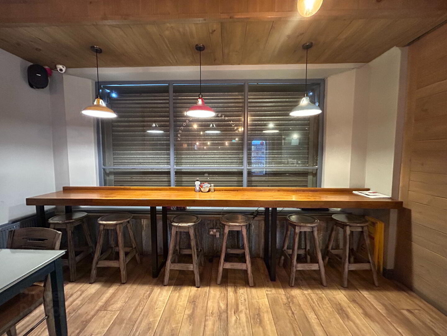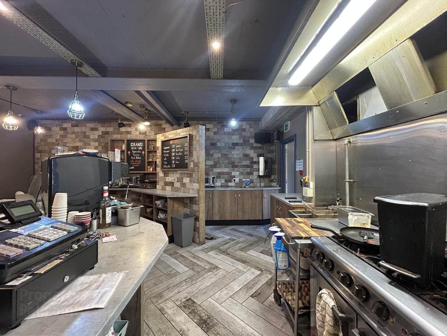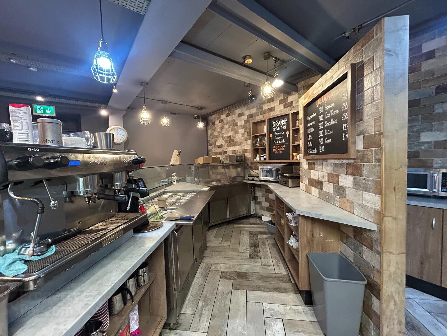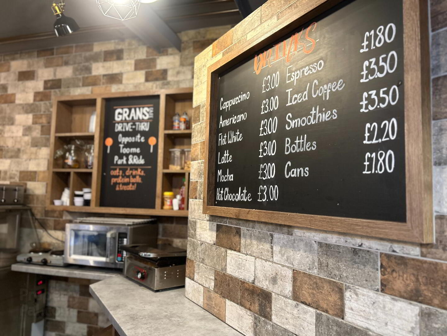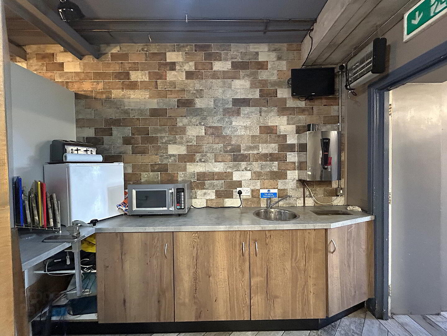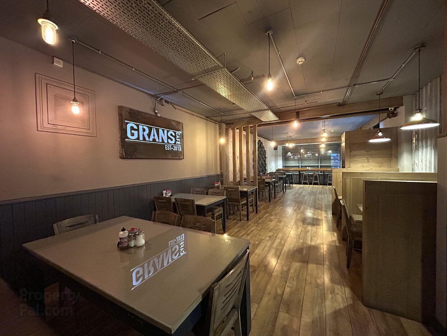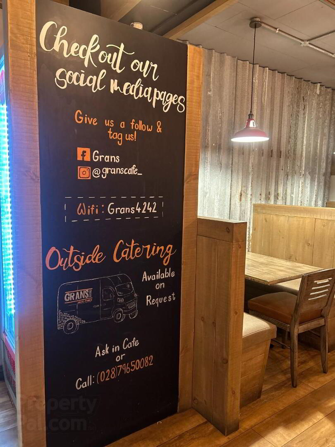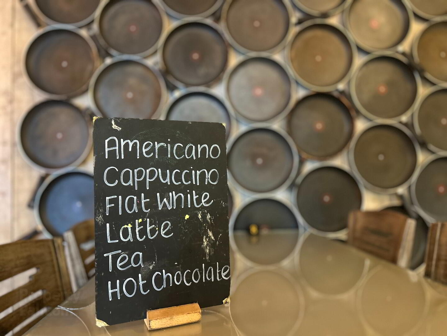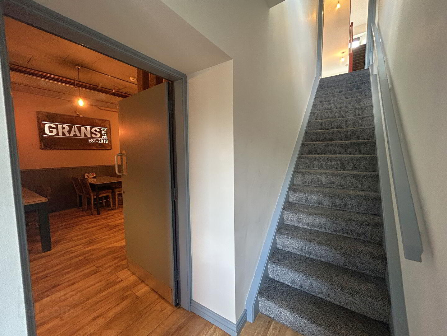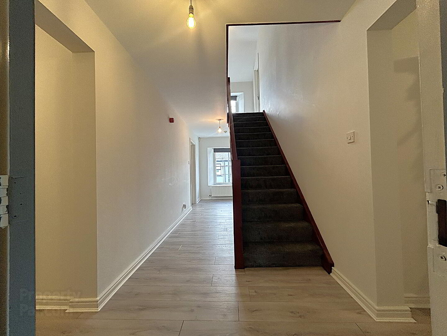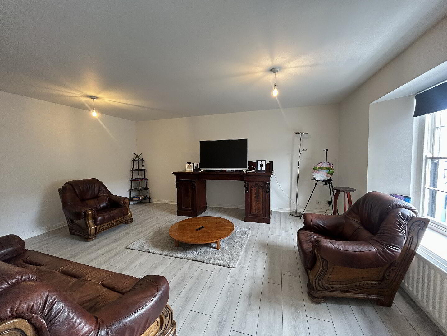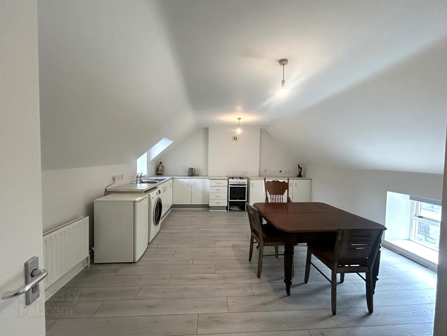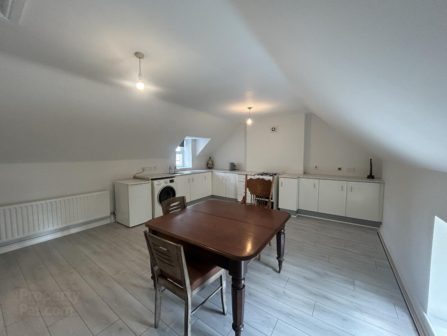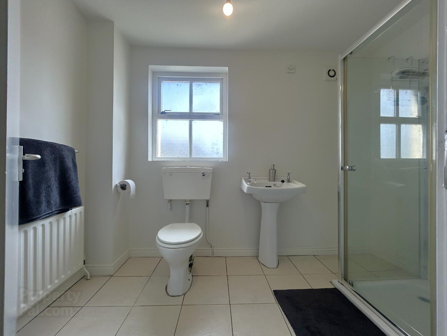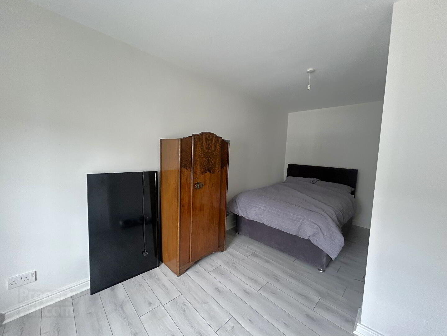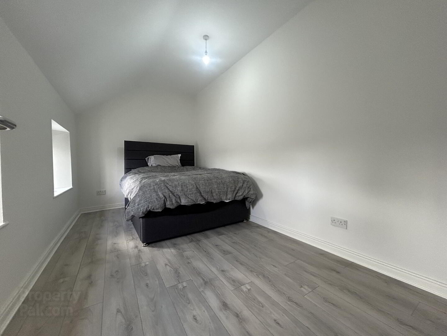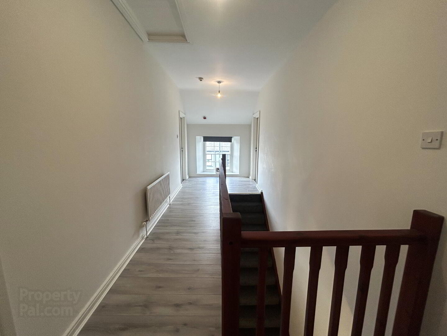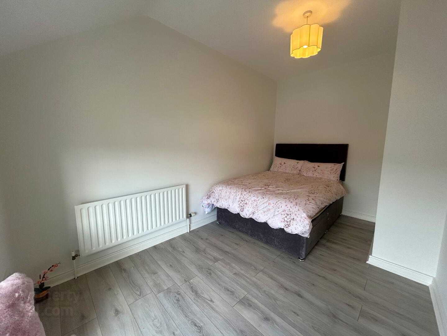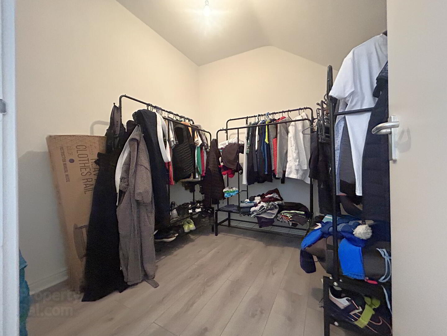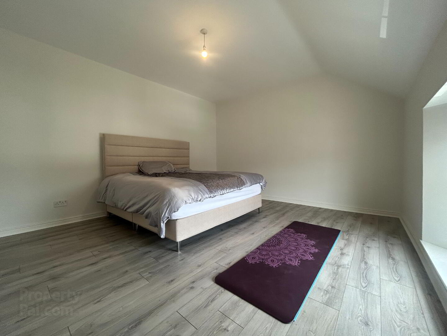38-40 Main Street,
Toomebridge, BT41 3TF
Shop With Living Accomodation (2,884.73 sq ft)
POA
Property Overview
Status
For Sale
Style
Shop With Living Accomodation
Property Features
Size
268 sq m (2,884.7 sq ft)
Energy Rating
Property Financials
Price
Open To Offers
Property Engagement
Views Last 7 Days
201
Views All Time
1,381
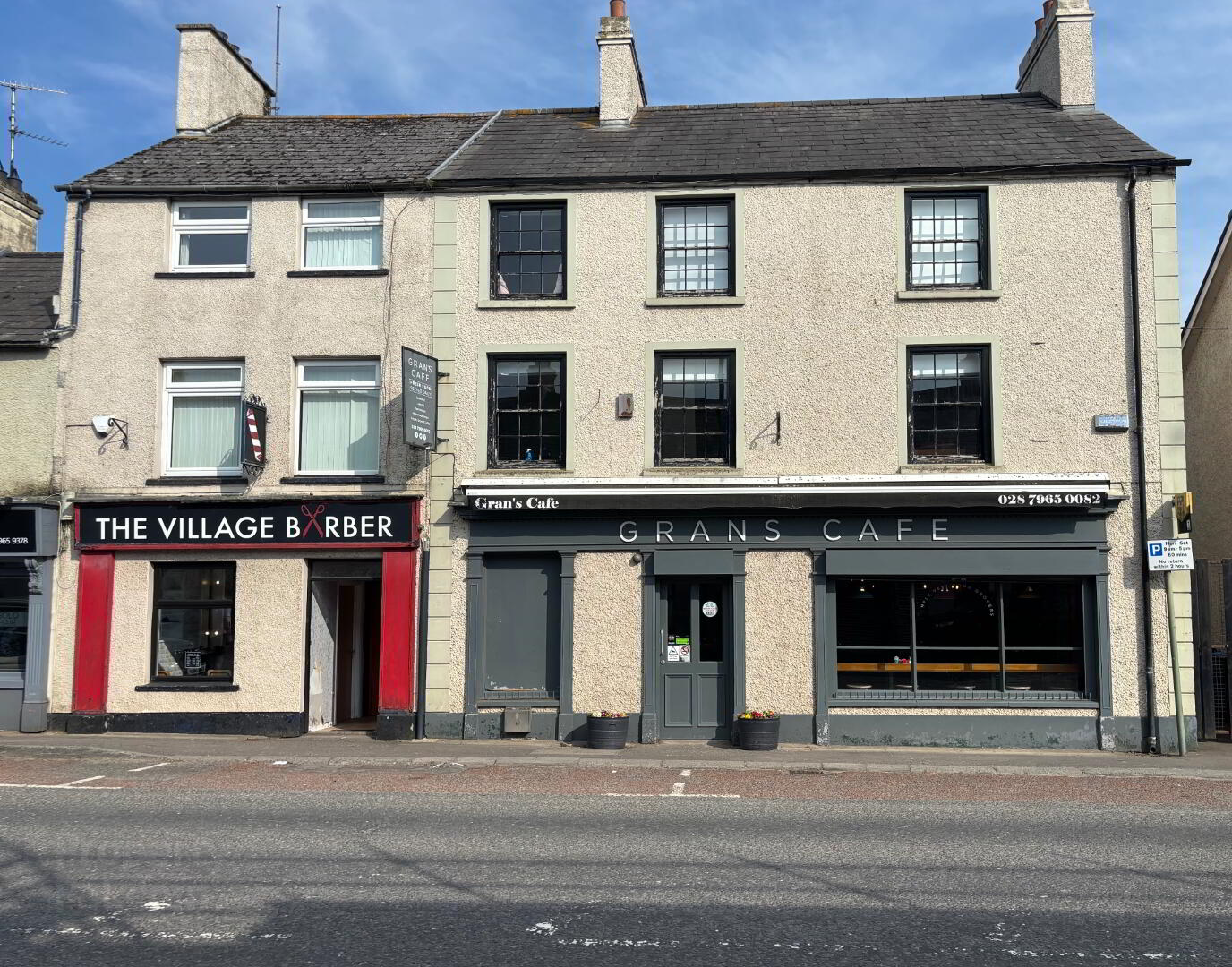
McLarnon & Stewart County Homes inc Mayfair and Morgan are delighted to offer an Exciting Opportunity to Own "Grans" Café in Toome – A Thriving Business with a Spacious Living Space.
Looking for a dynamic business opportunity that combines commercial success with comfortable living? Grans Café, a popular local spot in the heart of Toome, is now available for purchase—offering a well-established café downstairs and a generous four-bedroom apartment upstairs. This is your chance to own a thriving business while enjoying the convenience of living right above it.
Grans Café is fully equipped and ready to operate from day one—no additional purchases or renovations required. The café comes complete with all necessary appliances, furniture, and décor, ensuring a seamless transition for the new owner. With an already loyal customer base, this turnkey business presents an excellent opportunity for immediate success.
The flexible purchase arrangement allows you to tailor the deal to suit your needs, making ownership more accessible than ever. Whether you're an aspiring entrepreneur or an experienced business owner, this property offers the perfect work-life balance in a prime location.
This versatile property also presents a chance to acquire both a commercial unit and a residential apartment under one title, making it an ideal opportunity for savvy investors. Whether you’re looking to expand your portfolio or step into property investment with a high-performing asset, this property delivers on all fronts.
With established rental potential from both the commercial and residential elements, this asset offers excellent yield prospects and long-term income stability. The dual-income stream provides flexibility and a hedge against market shifts, making it a smart, future-proof investment.
Don’t miss the opportunity to secure a high-yielding, mixed-use property in a sought-after location. Please call us for more information.
Grans Main café Entrance is grey laminate flooring and restaurant side is walnut laminate flooring behind the Serving coffee bar there is full cafe amenities with grey tile herring bone flooring leading through into the back kitchen and washroom area.
The café will be left fully equipped with all facilities in place, including plates, utensils, cooking instruments, and all necessary equipment for immediate operation.
Main Café- front (9.3m x 6.5m)
Seated Area- (13.1m X 4m)
The café has a seating capacity of up to 50 customers.
Upstairs Accommodation:
A fully renovated four-bedroom apartment featuring a walk-in wardrobe and stunning original sash windows. Finished to an exceptional standard, the apartment boasts a cohesive design with matching flooring and elegant wooden architrave throughout both levels. The lower level welcomes you with a generous-sized hallway, complemented by a beautiful bay window that floods the space with natural light, enhancing the bright and airy feel of the home.
Hallway and landing- (6.7m X 2.1m)
Bright & Airy Hallway and Landing – The hallway and landing are bathed in natural light, enhanced by elegant bay windows. Carpeted stairs leading to the upper floor, surrounded with a stunning full-sized spindle balcony balustrade adds a touch of charm and sophistication. Single radiator and access to the roof space and a doorway into the eves of the upper floor.
Kitchen/Dining- (4.6m X 5.4m)
This generously sized kitchen and dining space is designed for both functionality and comfort. Featuring elegant wooden framed double-glazed windows that invite natural light. Double radiator.
Living room- (4.2m X 5.4m)
Grey laminate flooring, Two double radiators and Sash window with wooden framed double-glazed windows.
Bedroom 1- (5.3m X 2.4m)
Grey laminate flooring, double radiator and Sash window with wooden framed double-glazed windows.
Bedroom 2- (4.3m X 4m)
Grey laminate flooring, single radiator and Sash window with wooden framed double-glazed windows.
Bedroom 3- (4m X 2.4m)
Grey laminate flooring, single radiator and Sash window with wooden framed double-glazed windows.
Bedroom 4-(4.5m X 2.5m)
Grey laminate flooring, double radiator and two small bay windows with wooden framed double-glazed windows.
Walk-in wardrobe- (2.4m X 2.4m)
Grey laminate flooring, single radiator
Bathroom- (1.6m X 2.9m)
Located on first floor, tiled flooring and walls with a three-piece white suite inclusive of a modern double walk-in shower, low flush WC, hand basin and pedestal. Wooden framed double-glazed windows.
Store room-(2.5m X 1.4m)

Click here to view the video

