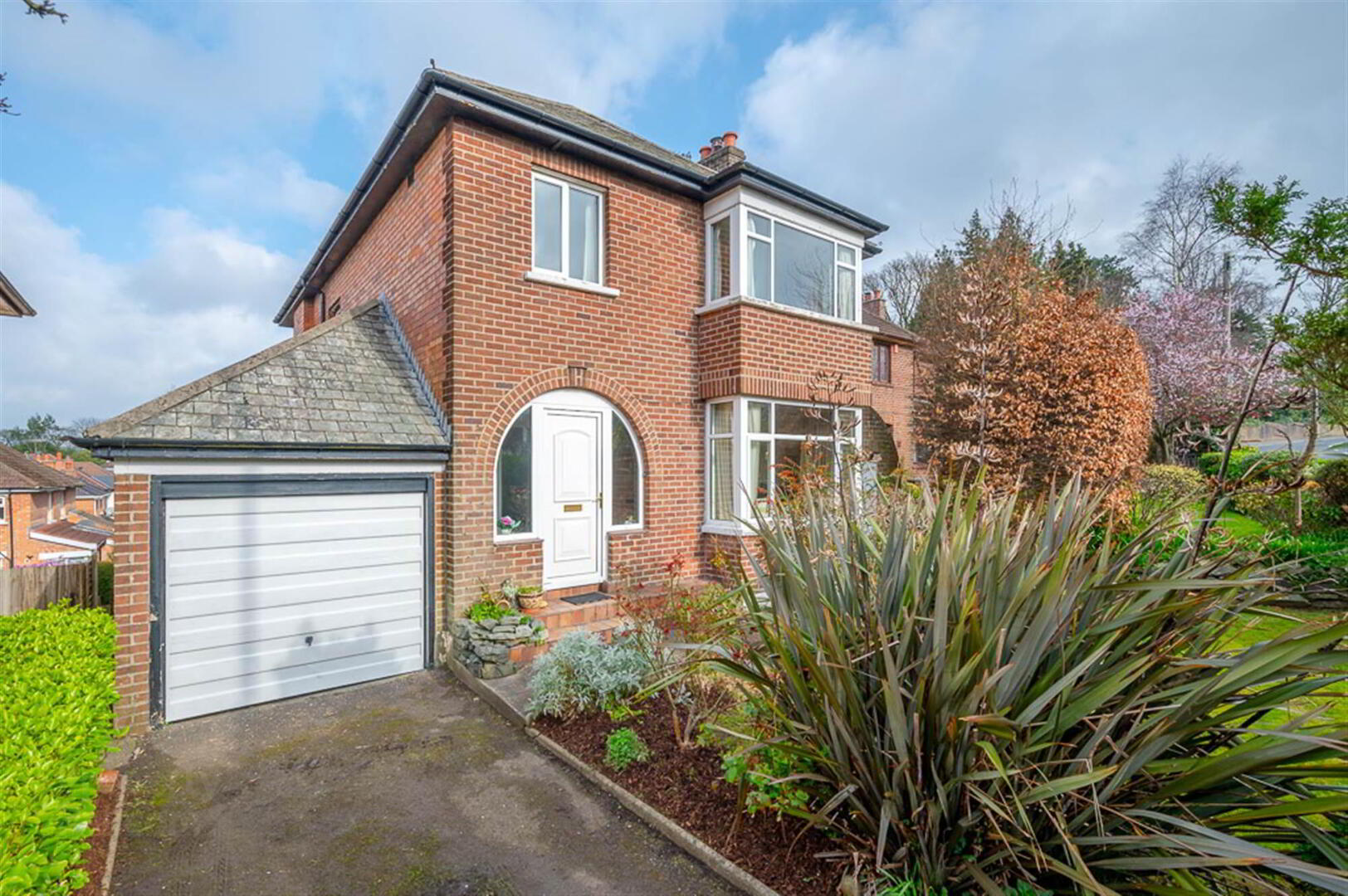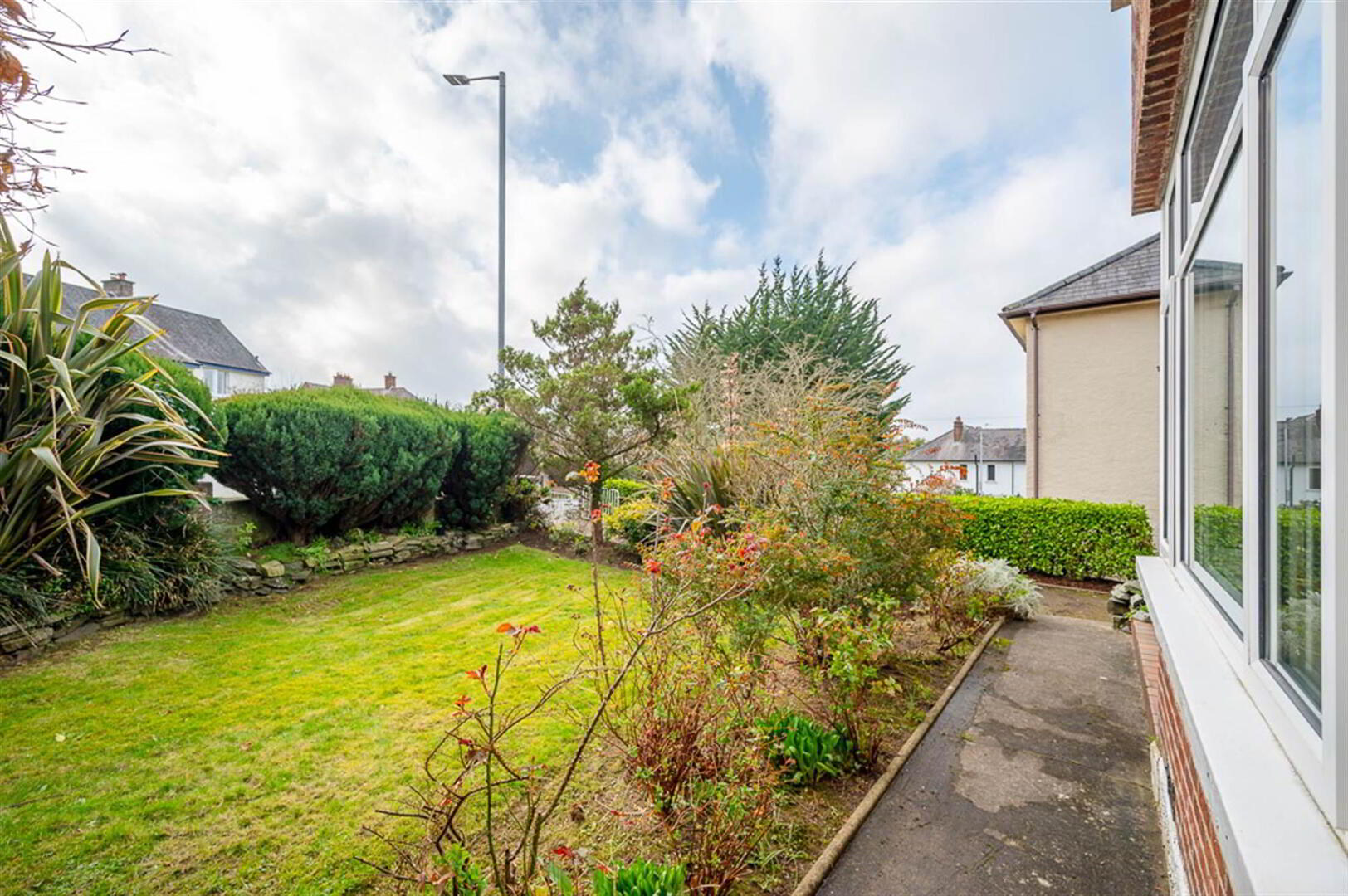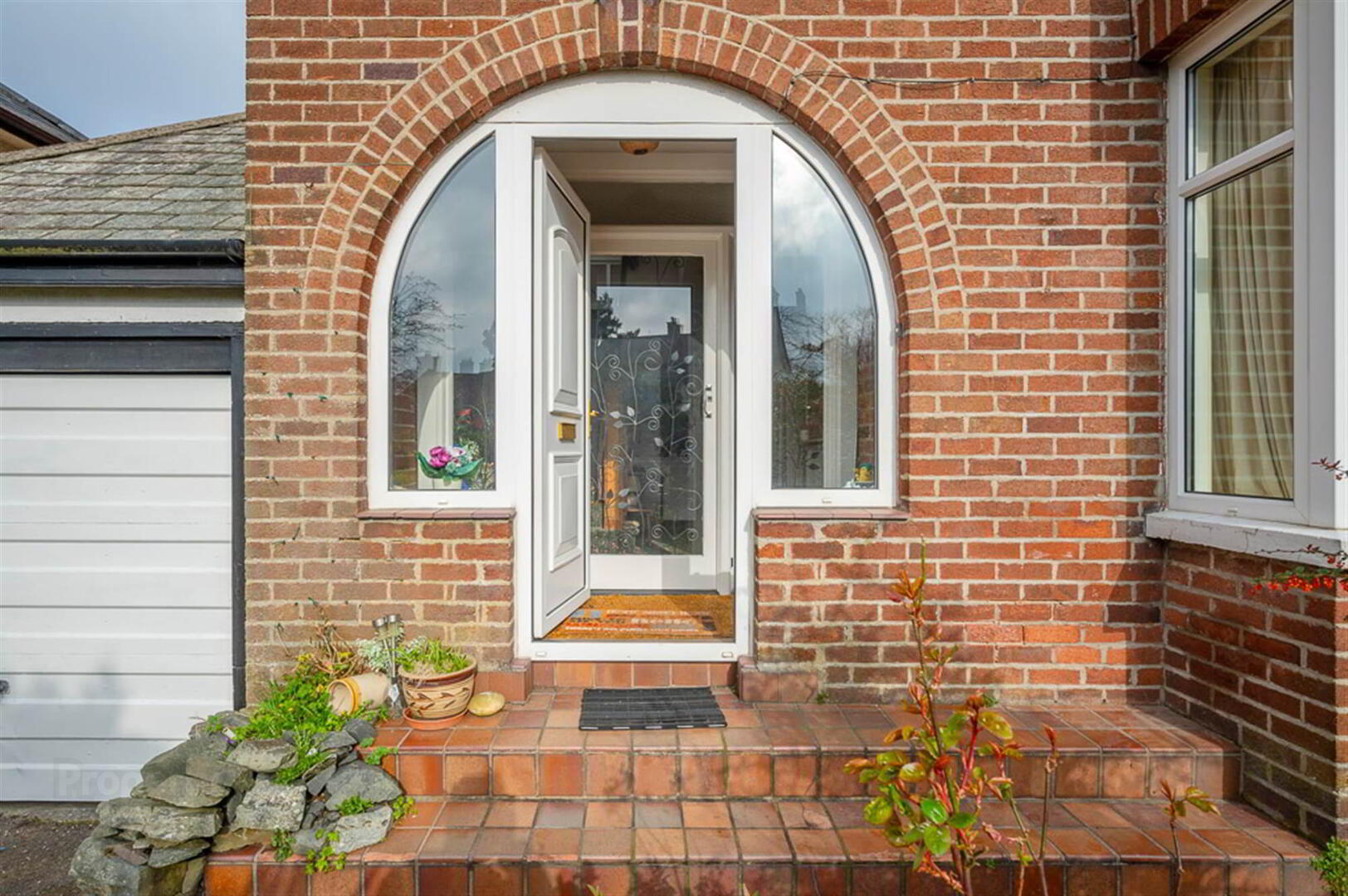


372 Belmont Road,
'Ku Ring Gai', Belfast, BT4 2LB
4 Bed Detached House
Sale agreed
4 Bedrooms
3 Receptions
Property Overview
Status
Sale Agreed
Style
Detached House
Bedrooms
4
Receptions
3
Property Features
Tenure
Not Provided
Energy Rating
Broadband
*³
Property Financials
Price
Last listed at Offers Around £369,950
Rates
£3,366.26 pa*¹
Property Engagement
Views Last 7 Days
60
Views Last 30 Days
163
Views All Time
11,034

Features
- Charming Detached Home Retaining Many Original Features
- Highly Sought-After Location, Within Walking Distance to Stormont Estate
- Ballyhackamore and Belmont Villages Conveniently Located Only a Short Distance Away
- Spacious Entrance Hall
- Downstairs WC/Walk in Cloakroom
- Lounge with Square Bay Window Through to Dining Room
- Fitted Kitchen Leading to Spacious Veranda Overlooking Rear Garden
- Separate Family Room
- Four Well Proportioned Bedrooms
- Family Bathroom with Coloured Suite and Separate WC
- Enclosed Private Mature Rear Garden
- Driveway with Off Street Parking for One to Two Cars
- Attached Single Garage
- Floored Roof Space with Potential for Conversion Subject to Usual Planning
- Oil Fired Central Heating
- UPVC Double Glazing Throughout
- No Onward Chain
- Early Viewing Highly Recommended
‘Ku Ring Gai’ occupies an excellent private site and provides versatile, spacious accommodation throughout. In brief, the ground floor accommodation comprises of spacious reception hall, walk-in cloakroom and downstairs WC, lounge with square bay window through to dining room, a fitted kitchen and a separate family room. To the first floor there are four well-proportioned bedrooms and a family bathroom with coloured suite and separate WC.
The property further benefits from a floored roof space with potential for conversion, attached single garage, off street parking for two cars and excellent front and rear gardens ideal for outdoor entertaining.
Ticking many boxes for the prospective buyer and with endless potential, we recommend internal inspection of this property at your earliest convenience to appreciate all that this deceptively spacious accommodation has to offer.
Entrance
- uPVC front door with arched double glazed matching side lights.
Ground Floor
- RECEPTION PORCH:
- Heather Brown tiled floor, glazed inner door with glazed side lights and glazed top lights to spacious reception hall.
- RECEPTION HALL:
- With wood panelling, plate rack and cornice ceiling.
- WALK-IN CLOAKROOM WITH GROUND FLOOR WC:
- Light coloured suite comprising low flush WC, pedestal wash hand basin, wood panelled walls and ceiling.
- DRAWING ROOM:
- 4.39m x 4.29m (14' 5" x 14' 1")
Measurement into square bay window with mature outlook over front garden, dual aspect with outlook to side, windows flanking fireplace, natural brick fireplace, inset and hearth, tiled hearth and tiled mantel, cornice ceiling, glazed folding double doors to dining room. - DINING ROOM:
- 3.73m x 3.51m (12' 3" x 11' 6")
Picture rail, outlook to side, access to reception hall and kitchen. - KITCHEN:
- 3.1m x 2.92m (10' 2" x 9' 7")
Range of high and low level units, laminate work surfaces, single drainer sink and a half stainless steel sink unit, plumbed for dishwasher, plumbed for washing machine, piped for gas cooker, extractor hood above, part tiled walls, space for fridge, uPVC double glazed access door to rear. - FAMILY ROOM:
- 3.99m x 3.58m (13' 1" x 11' 9")
Wood effect windows with mature outlook to front and side with distant views to the Antrim Hills, wood panelled walls, plate rack, cornice ceiling, exposed wooden flooring.
First Floor
- FIRST FLOOR RETURN:
- With return window, views over Belfast to the Antrim Hills.
- SPACIOUS LANDING:
- With picture rail, cornice ceiling, hot press, copper cylinder and built-in shelving.
- BATHROOM:
- Coloured suite comprising cast iron panelled bath, wash hand basin, access hatch to roof space.
- SEPARATE WC:
- With white low flush WC.
- BEDROOM (1):
- 4.62m x 3.86m (15' 2" x 12' 8")
Cornice ceiling, measurement into square bay window, outlook to front, pedestal wash hand basin. - BEDROOM (2):
- 4.09m x 3.66m (13' 5" x 12' 0")
Cornice ceiling, outlook to rear with views across Belfast and Belfast Harbour to the Antrim Hills. - BEDROOM (3):
- 3.68m x 2.9m (12' 1" x 9' 6")
Mature outlook to rear with views across Belfast and Belfast Harbour to the Antrim Hills, built-in wardrobes. - BEDROOM (4):
- 3.68m x 2.64m (12' 1" x 8' 8")
Cornice ceiling, picture rail, mature outlook to front.
Roofspace
- ROOF SPACE:
- Sliding aluminium ladder to roof space, roof space floored, sarked roof, roof light, excellent storage, suitable for conversion subject to usual planning permissions.
Outside
- Enclosed to rear with mature well established gardens laid in lawns with stone paved patio areas, mature shrubs and planting, bounded by hedging and fencing, pathways and rockeries, boiler house to right of kitchen door onto spacious veranda.
- ATTACHED GARAGE:
- 4.88m x 2.57m (16' 0" x 8' 5")
Up and over door, light and power. - Driveway with ample parking leading to garage, front garden laid in lawns, flowerbeds, raised beds, mature planting.
Directions
Travelling along the Belmont Road in the direction of Stormont, continue straight on where the road meets Massey Avenue. No 372 is located on the left hand side after Knockmarloch Park.





