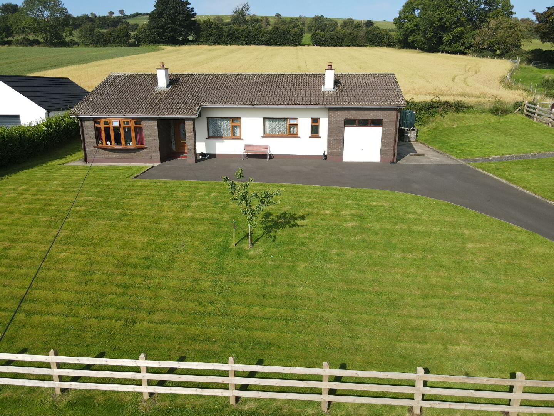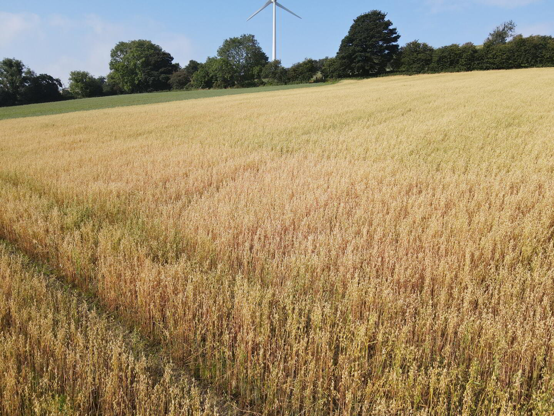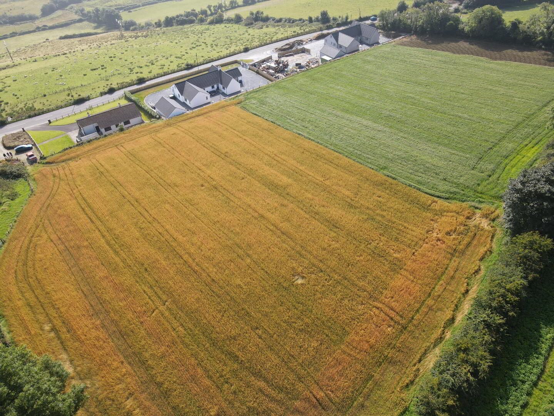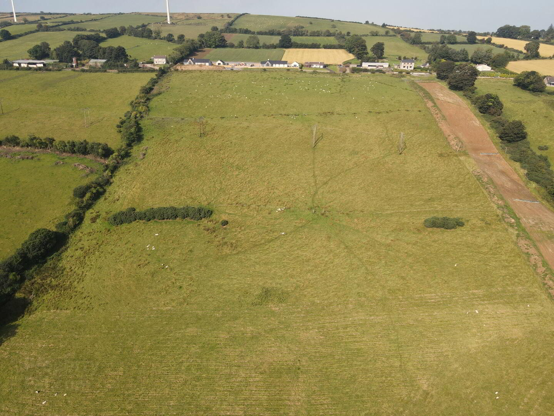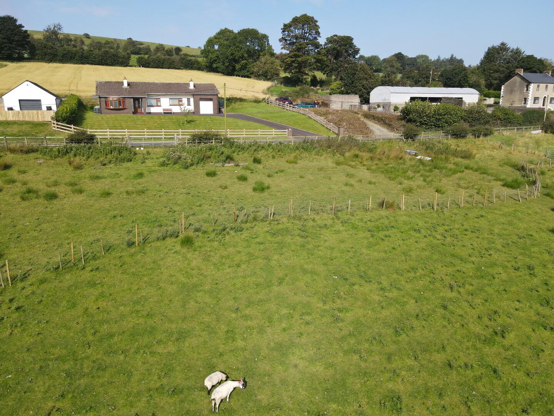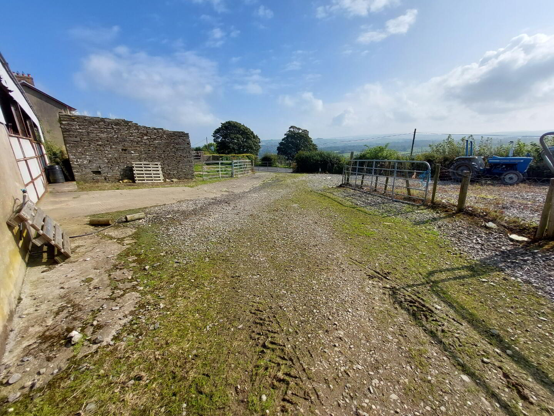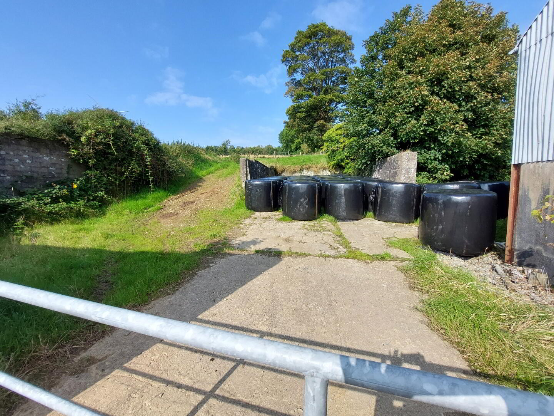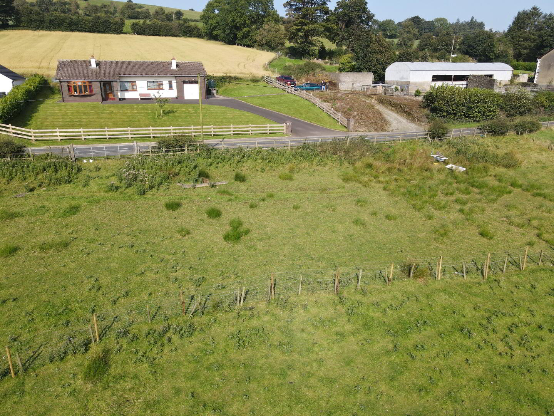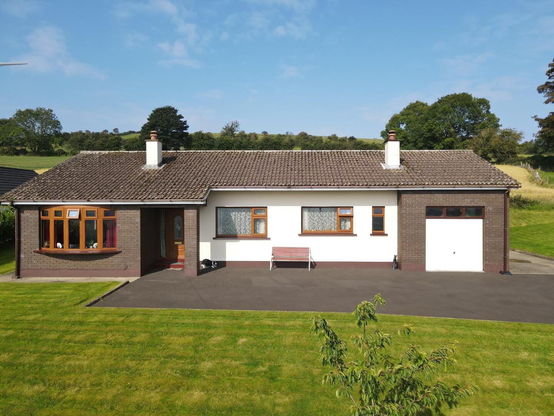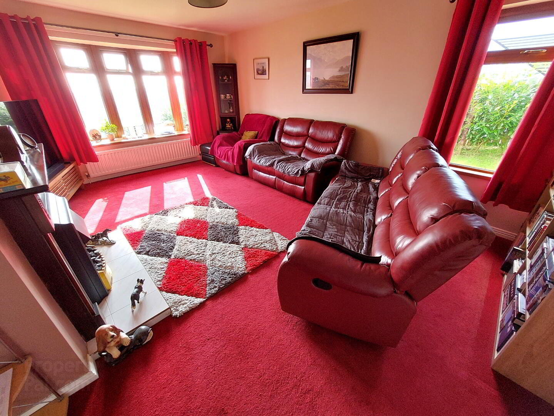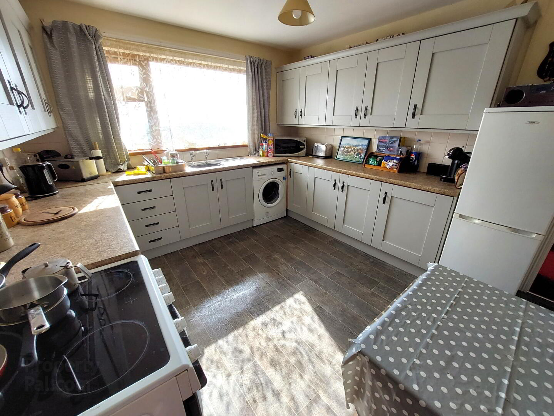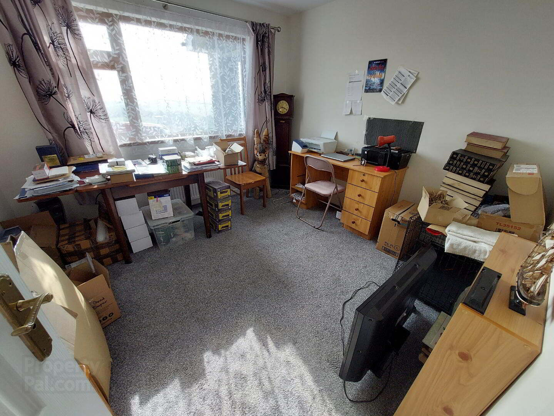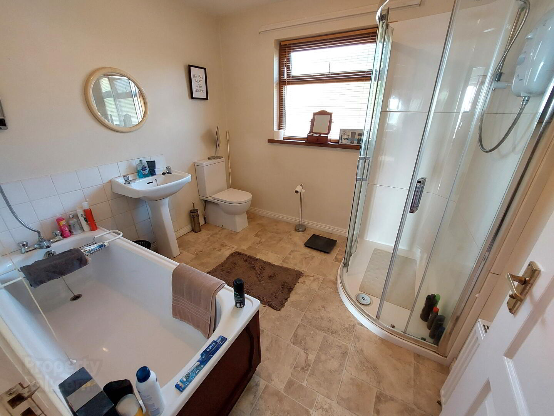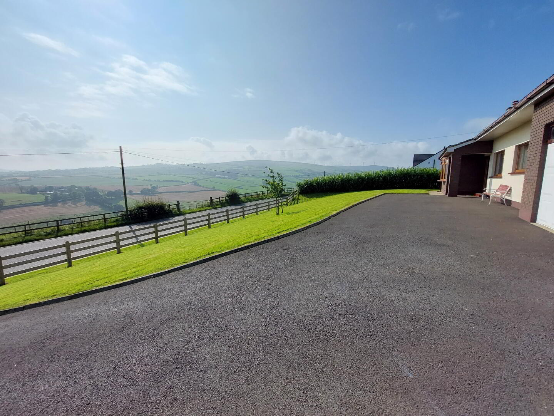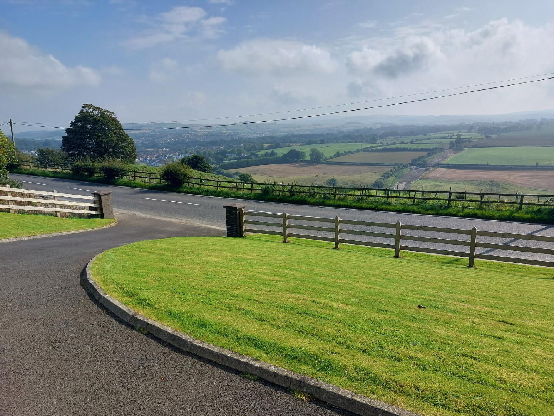37 Trench Road,
Londonderry, BT47 3UD
Farm with 4 Bed Detached Bungalow Farmhouse
POA
4 Bedrooms
1 Bathroom
1 Reception
Property Overview
Status
For Sale
Style
Detached Bungalow Farmhouse
Bedrooms
4
Bathrooms
1
Receptions
1
Property Features
Size
54 acres
Heating
Oil
Property Financials
Price
POA
Property Engagement
Views Last 7 Days
361
Views Last 30 Days
1,567
Views All Time
22,284
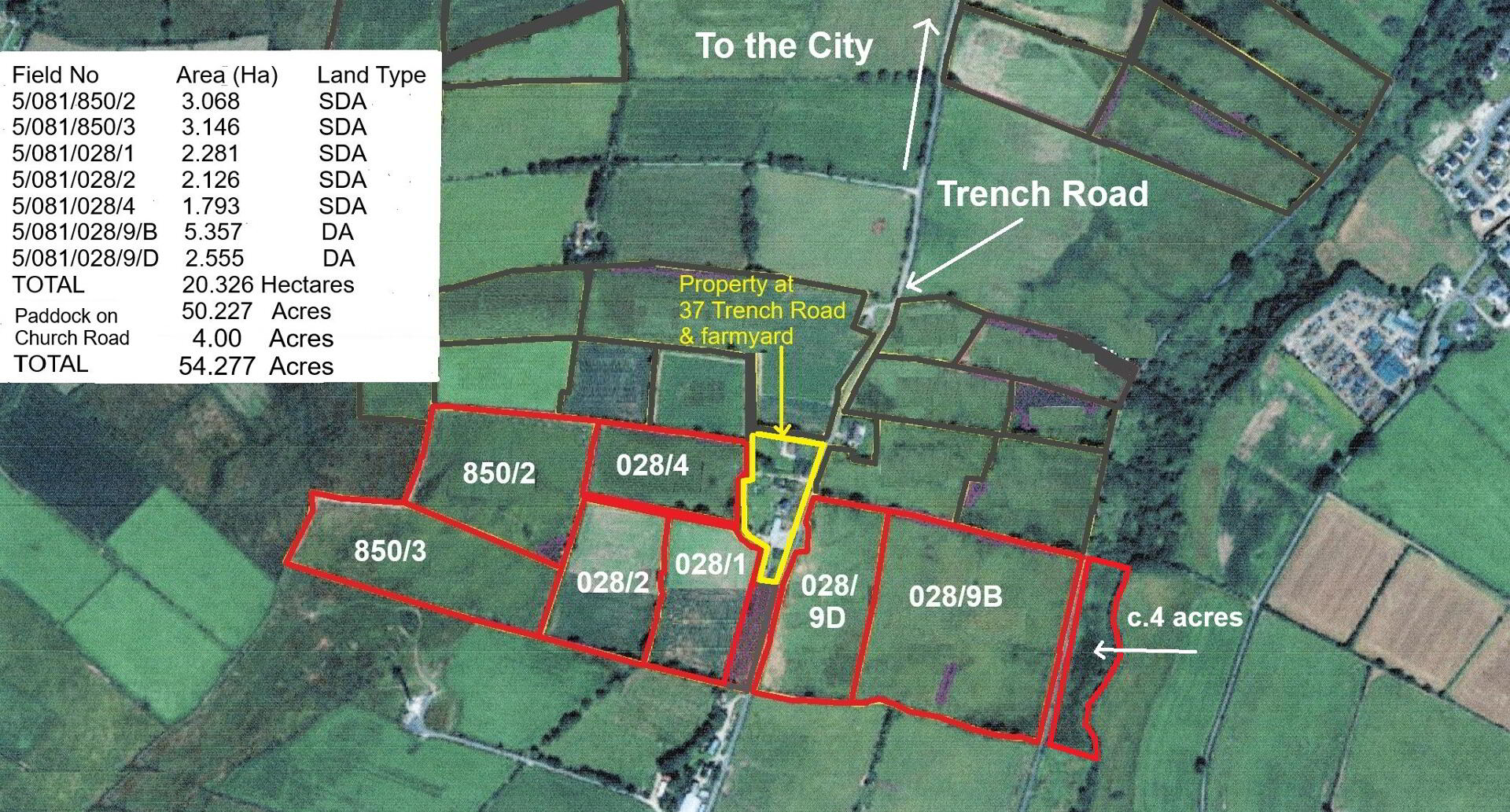
FOR SALE
RESIDENTIAL SMALLHOLDING
APPROX. 54 ACRES
37 TRENCH ROAD, L’DERRY, BT47 3UD
COMPACT BLOCK OF AGRICULTURAL LAND EXTENDING TO APPROXIMATELY 54 ACRES WITH A 4 BEDROOM DETACHED BUNGALOW AND YARD WITH SHED TO SIDE
EXCELLENT LOCATION JUST 2 MILES FROM THE CITY CENTRE
THE LAND
Approximately 54 acres conveniently located along the Trench Road just a few miles from the City.
Currently laid out in a mix of crops and grazing.
THE FARMYARD
Accessed via private laneway off the Trench Road or via a path from 37 Trench Road, this useful yard offers a hardcore area, 5 bay shed, dipper and pens, silage pit and remains of a derelict shed
37 TRENCH ROAD, BT47 3UD
Accommodation (All measurements are approximate and to the widest point)
HALLWAY: Carpeted, cloakroom, hotpress, roof space access, 2 radiators, power points, door to:
LIVING ROOM: 5.60m x 3.88m
Carpeted, fireplace, 2 windows, 2 radiators, TV point, power points
KITCHEN / DINING AREA: 4.08m X 3.28m
Vinyl flooring, eye level base units with worktop space over, tiled splashbacks, stainless steel sink unit,
space for cooker, plumbed for washing machine, 1 window, 1 radiator, power points, door to rear
BEDROOM 1: 3.77m x 2.98m
Carpeted, 1 window, 1 radiator, power points
BEDROOM 2: 3.27m x 2.78m
Carpeted, 1 window, 1 radiator, power points
BEDROOM 3: 3.49m x 3.28m
Carpeted, 1 window, 1 radiator, power points
BEDROOM 4: 3.28m x 3.08m
Carpeted, 1 window, 1 radiator, power points
BATHROOM: 2.68m x 2.46m
Vinyl flooring, WC, wash hand basin, bath with mixer tap, pvc cladding to shower cubicle with electric shower unit, 1 window with venetian blinds, 1 radiator
BOILER HOUSE & STORAGE: 2.81m X 1.18m
1 window, power points
INTEGRAL GARAGE: 5.67m x 3.38m
Up and over door, 1 window, power points
FEATURES:
- Excellent residential smallholding with approx. 54 acres, farmyard and 4 bedroom detached bungalow with integral garage
- Oil fired central heating
- Triple glazed windows
- Tarred driveway with ample car parking space
- Lawn to front
- Enclosed concrete yard to rear
- Generous elevated plot with spectacular views across the valley to the Sperrins
- Convenient location just 1.5 miles from Altnagelvin Hospital and 2 miles from the city centre
DISCLAIMER
This map provided in this brochure is for the purpose of assisting in identification only and for no other purpose. It shall not be held to form part of a contract and prospective purchasers should satisfy themselves as to the areas and boundaries of the property by reference to the Land Registry maps available for inspection at the offices of the solicitors having carriage of sale Licence No 2271
Important notice to purchasers: We have not tested any systems or appliances at this property. Alexandr Gourley Ltd, for themselves & for the vendors, whose agents they are, give notice that:- (1) The particulars are set out as a general outline for the guidance of intending purchasers and do not constitute part of an offer or contract, (2) All descriptions, dimensions, references to conditions & necessary permissions for use and occupation, & other details, are given in good faith & are believed to be correct, but any intending purchasers or tenants should not rely on them as statements or representations of fact, but must satisfy themselves by inspections or otherwise as to their correctness, (3) No person in the employment of Alexander Gourley Ltd has any authority to make or give any representation or warranty in relation to this property


