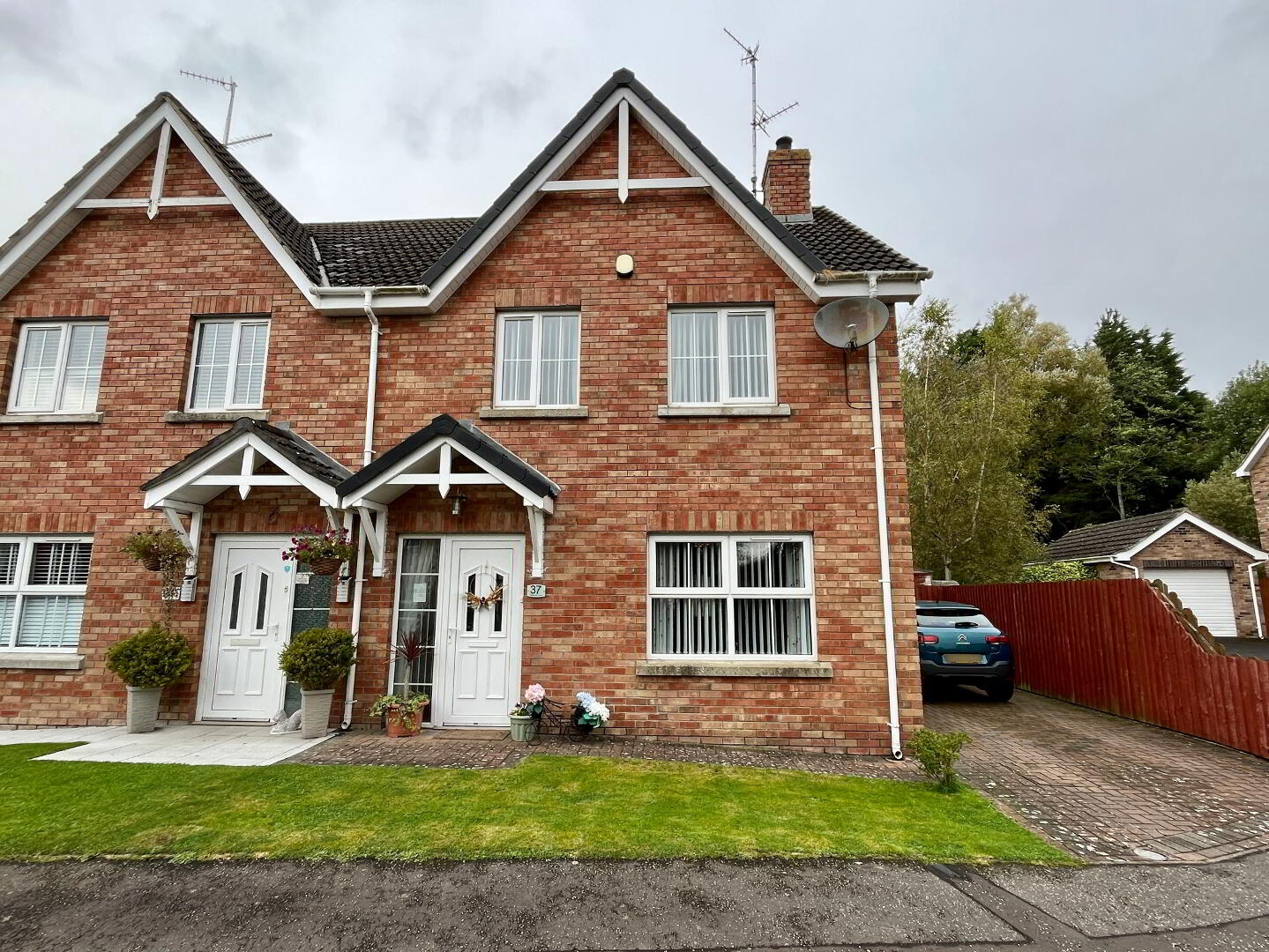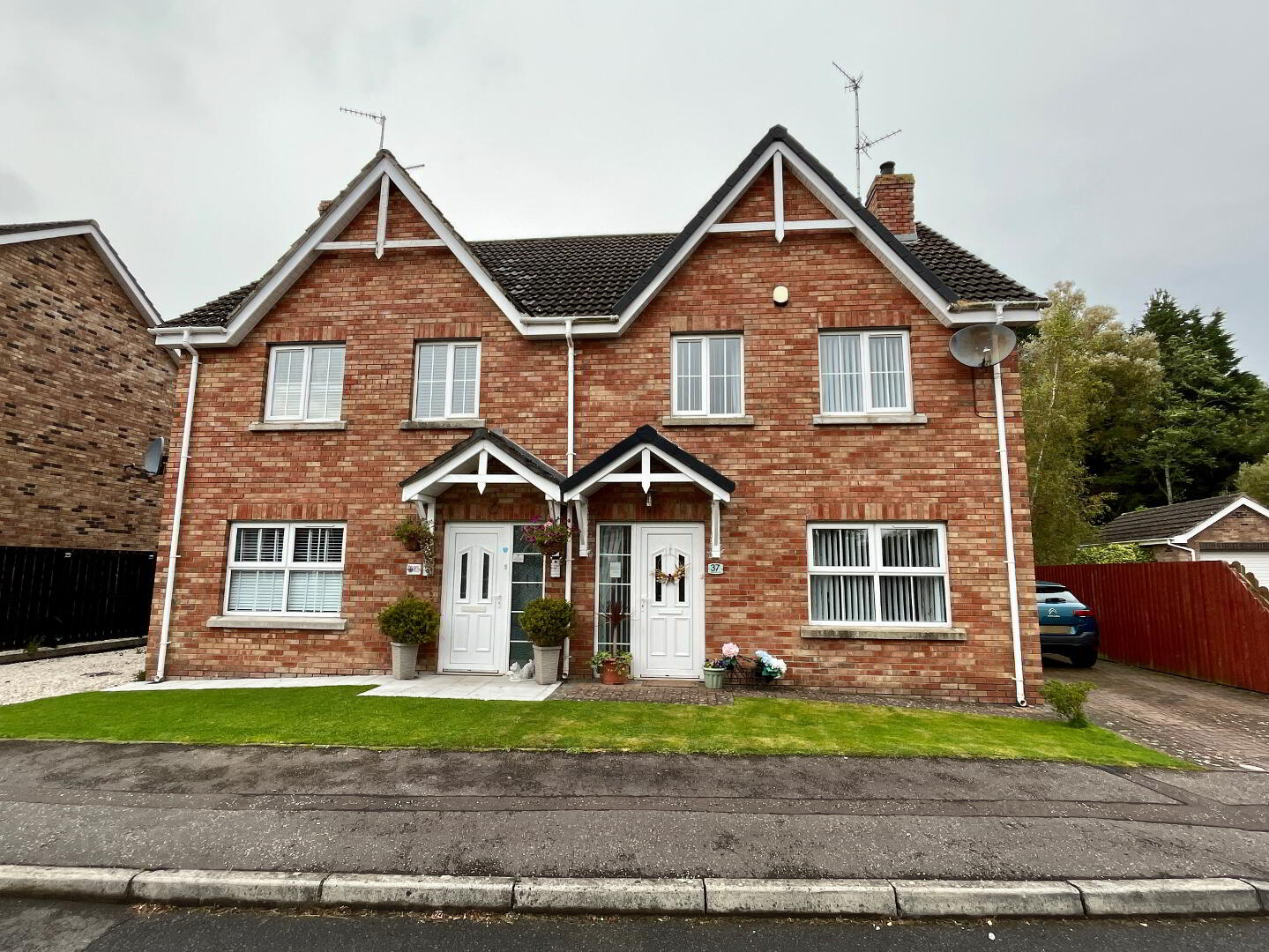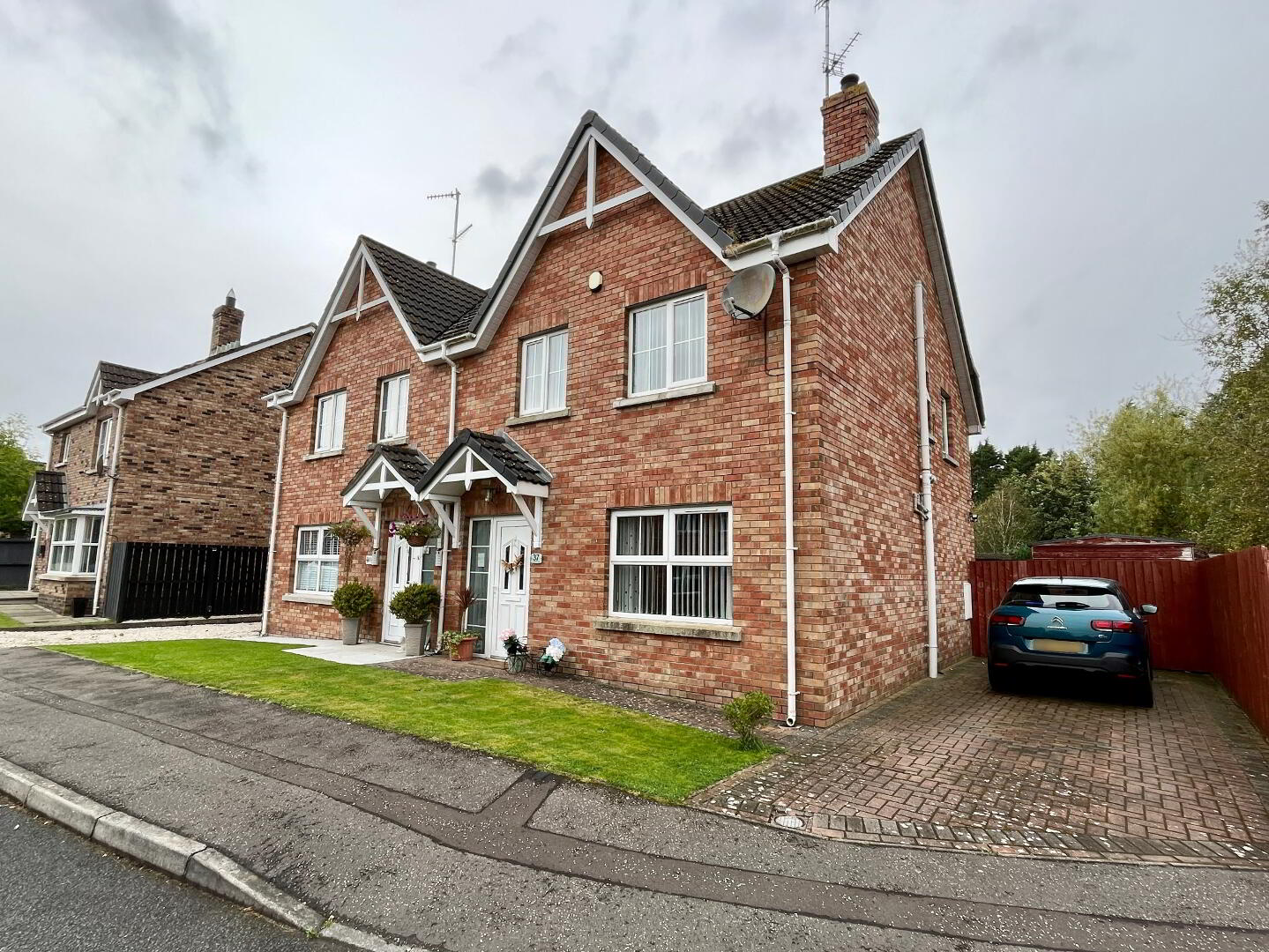


37 Toberhewny Lodge,
Lurgan, BT66 7FL
3 Bed Semi-detached House
Sale agreed
3 Bedrooms
3 Bathrooms
1 Reception
Property Overview
Status
Sale Agreed
Style
Semi-detached House
Bedrooms
3
Bathrooms
3
Receptions
1
Property Features
Tenure
Not Provided
Energy Rating
Heating
Oil
Broadband
*³
Property Financials
Price
Last listed at Offers Around £157,950
Rates
£859.27 pa*¹
Property Engagement
Views Last 7 Days
52
Views Last 30 Days
207
Views All Time
4,833

Features
- Stunning three bedroom semi detached home approx. 1109 sq. ft.
- Front living room with open fire in feature fireplace
- Ground floor wc
- Three well appointed bedrooms
- Modern open plan kitchen/dining area with integrated appliances
- Modern family bathroom
- Master bedroom with ensuite shower room
- Fully enclosed rear garden laid in lawn with brick paved patio area
- Spacious brick paved driveway providing ample off street parking
- Situated in the highly popular Toberhewny Lodge development, off Gilford Road in Lurgan
- Ideally located close to schools and all local amenities
- Easy reach of transport links
- Oil heating
- Rates: £859.27
- Service fee: £114 per year
- Freehold
- EPC: C
Number 37 is a beautifully decorated and impressive three bedroom semi detached home situated in the popular Toberhewny Lodge development, off the Gilford Road in Lurgan. This stunning home is ideally located close to schools, all local amenities, within walking distance to Lurgan town centre and is in easy reach of transport links. This remarkable property provides bright and spacious accommodation comprising hallway, front aspect living room with open fire in feature fireplace, ground floor wc, modern open plan kitchen/dining area with integrated appliances and patio doors to rear of property. Three well appointed bedrooms, one with ensuite shower room and modern family bathroom complete the first floor. Externally the property boasts fully enclosed rear garden laid in lawn with brick paved patio and planter bedding areas surrounded by timber fencing and access gate to front of property. Beautiful brick paved path and driveway providing ample off street parking and laid in lawn to front of property. We anticipate high interest in this outstanding property and therefore early viewing via the selling agent is highly recommended in order to fully appreciate what this impressive home has to offer.
ACCOMMODATION
HALLWAY:
Part glazed pvc entrance door with glazed side panel leading to hallway, single panel radiator and engineered wood flooring.
LIVING ROOM:
15' 8" x 11' 2" (4.78m x 3.4m) (at furthest points)
Front aspect living room with open fire in feature fireplace, double panel radiator, vertical blinds and engineered wood flooring. Glazed double doors leading to kitchen.
KITCHEN/DINING AREA:
18' 0" x 10' 0" (5.49m x 3.05m)
An excellent range of modern grey high and low cupboards and drawers, single stainless steel sink bowl and drainer, integrated oven and hob with stainless steel extractor fan above and laminate splashback. Integrated fridge/freezer and washing machine. Double panel radiator, vertical blinds and tiled and engineered wood flooring. Space for table and chairs. Patio doors and part glazed pvc door leading to rear of property. Glazed double doors leading to living room.
GROUND FLOOR WC:
6' 3" x 2' 6" (1.91m x 0.76m)
Two piece white suite comprising pedestal wash hand basin and wc. Tiled walls and flooring and extractor fan.
LANDING:
Pine spindle staircase leading to landing, enclosed hot press and carpet flooring. Access to roof space.
MASTER BEDROOM:
11' 2" x 10' 0" (3.4m x 3.05m)
Side aspect double bedroom with built in wardrobe and velux window, single panel radiator, vertical blinds and carpet flooring.
ENSUITE SHOWER ROOM:
5' 4" x 5' 4" (1.63m x 1.63m)
Three piece white suite comprising corner shower cubicle with electric Mira shower and glazed sliding panels, pedestal wash hand basin and wc. PVC wall and ceiling panelling, chrome towel radiator, extractor fan and laminate flooring.
BEDROOM (2):
9' 9" x 9' 1" (2.97m x 2.77m)
Front aspect double bedroom, single panel radiator, vertical blinds and carpet flooring.
BEDROOM (3):
9' 9" x 8' 5" (2.97m x 2.57m)
Front aspect single bedroom with built in wardrobe, single radiator, vertical blinds and carpet flooring.
BATHROOM:
6' 7" x 6' 4" (2.01m x 1.93m)
Three piece white suite with jacuzzi panelled bath and shower mixer tap fitment, pedestal wash hand basin and wc. Double panel radiator, extractor fan and tiled walls and flooring.
OUTSIDE:
Fully enclosed private rear garden laid in lawn with brick paved patio area and planter bedding areas surrounded by timber fencing. Two sheds, water tap and access gate leading to front of property. Beautiful brick paving driveway and path providing ample parking for numerous vehicles. Porch canopy over front door.
Disclaimer: We endeavour to make our sales details accurate and reliable, however they should not be relied on as statements or representations of fact and they do not constitute any part of an offer or contract. The seller does not make any representation or give any warranty in relation to the property and we have no authority to do so on behalf of the seller. Intending purchasers should not rely on details as statements or representation of fact but must satisfy themselves by inspection or otherwise as to their accuracy. Please note that we have not tested any apparatus, equipment, fixtures, fittings or services including central heating and so cannot verify they are in working order or fit for their purpose. We strongly recommend that all information, which we provide, about the property is verified by yourself or your advisors. Although we try to ensure accuracy, were measurements are used, they may be approximate. Site plans on brochures are not drawn to scale and artist’s impressions are for illustrative purposes only. Please contact us and will be happy to assist with any queries.




