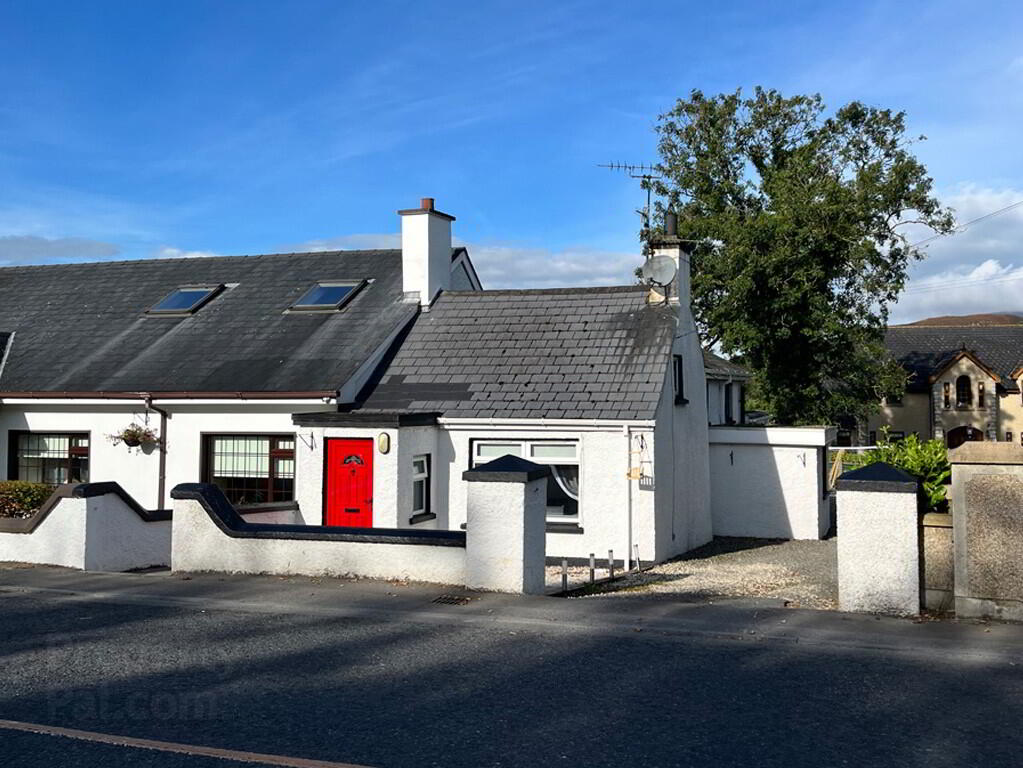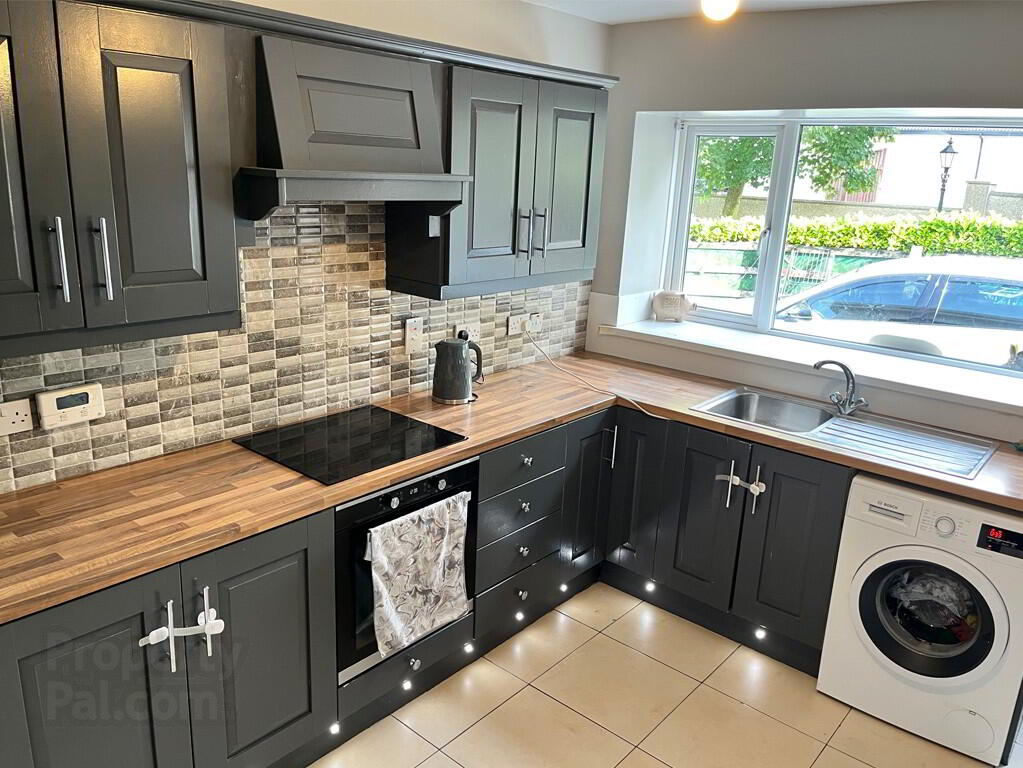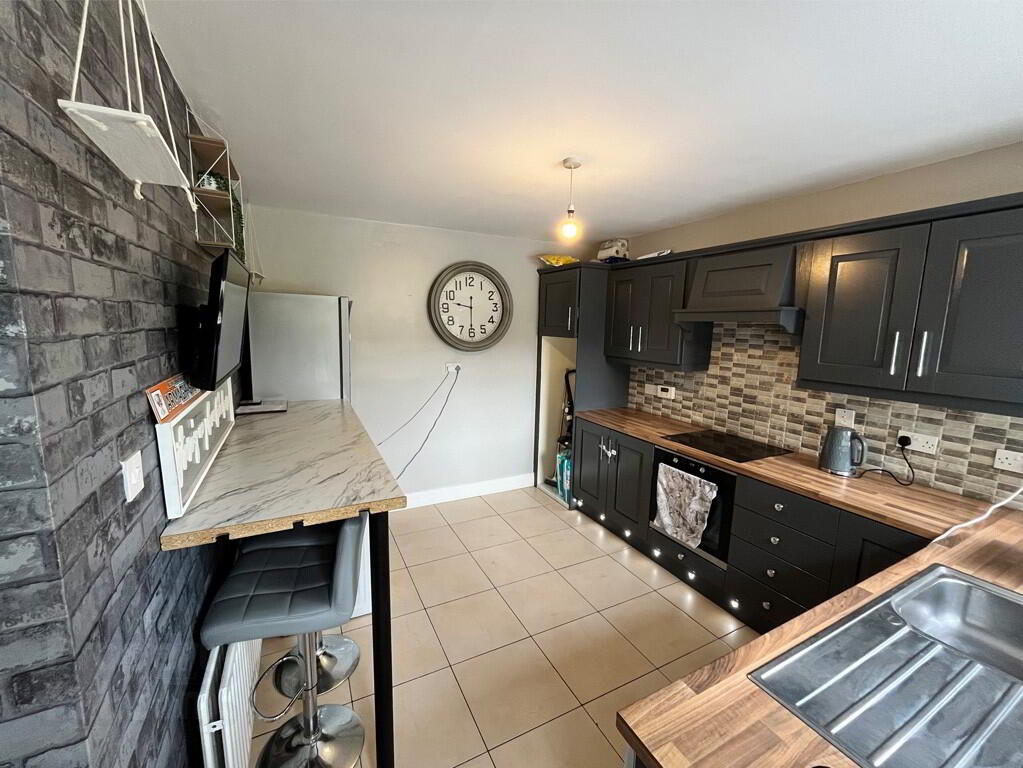


37 The Village,
Jonesborough, BT35 8HP
FEATURED
Offers Over £132,500
3 Bedrooms
1 Bathroom
1 Reception
Property Overview
Status
For Sale
Style
Semi-detached Chalet Bungalow
Bedrooms
3
Bathrooms
1
Receptions
1
Property Features
Tenure
Not Provided
Energy Rating
Heating
Oil
Property Financials
Price
Offers Over £132,500
Stamp Duty
Rates
Not Provided*¹
Typical Mortgage

37 The Village comes to the market in a convenient location in the heart of Jonesborough Village with easy access to the North & South dual carriage way and walking distance to all local amenities. Internally this family home is in condition inside and out with nothing to do but simply move in. Externally the property has a front pillared entrance with a spacious stoned driveway, concrete patio garden area. Ideally suited for first time buyer or investor like.
Viewing highly recommended.
Entrance Hall: 2.5m x 1.19m - P.V.C front door. Tiled floor. Entrance door to living room.
Kitchen: 3m x 4m - Range of high and low kitchen units. Breakfast bar. Electric hob & oven. Plumbed for washing machine. Extractor fan. Tiled floor. Tiled walls around work area. Floor led lighting. Stainless steel sink with side drainer. Power points. Double radiator. Patio doors leading to front patio area.
Living Room: 4.25m x 4.44m - Wooden burning stove. Stone feature T.V point. Telephone point. Wooden flooring. 2 Double & 1 single power points. Single radiator. Stairs to bedroom 1.
Bedroom 1: 4.4m x 2.3m - Situated to the front of the property. Carpet flooring. Storage cupboard.
Hallway: 5.7m x 0.9m - Laminate wooden flooring. Ceiling spot lights. Single radiator.
Bedroom 2: 3.77m x 3.88m - Situated to the side of the property. Carpet flooring. T.V point. 2 Double & 1 single power points. Double radiator.
Bedroom 3: 3.77m x 2.59m - Situated to the side of the property. Carpet flooring. T.V point. Wardrobe. 1 Double & 2 single power points. Single radiator.
Bathroom: 2.6m x 2.18m - White suite. Tiled flooring. Tiled walls. Shower over bath. Mains water shower. W.C. Wash hand basin. Hot-press.
Outside: Pebble stoned driveway. Rear concrete patio area. Rear store / boiler house. (3.8m x 1.5m)
Additional features: * Oil fired central heating (condensing boiler). *P.V.C Double glazed windows. Rear concrete patio area. Stoned driveway.
These particulars are given on the understanding that they will not be construed as part of a contract lease or agreement. The information given is believed to be correct, but we give no guarantee as to it’s accuracy and enquirers must satisfy themselves as to the description and measurements.




