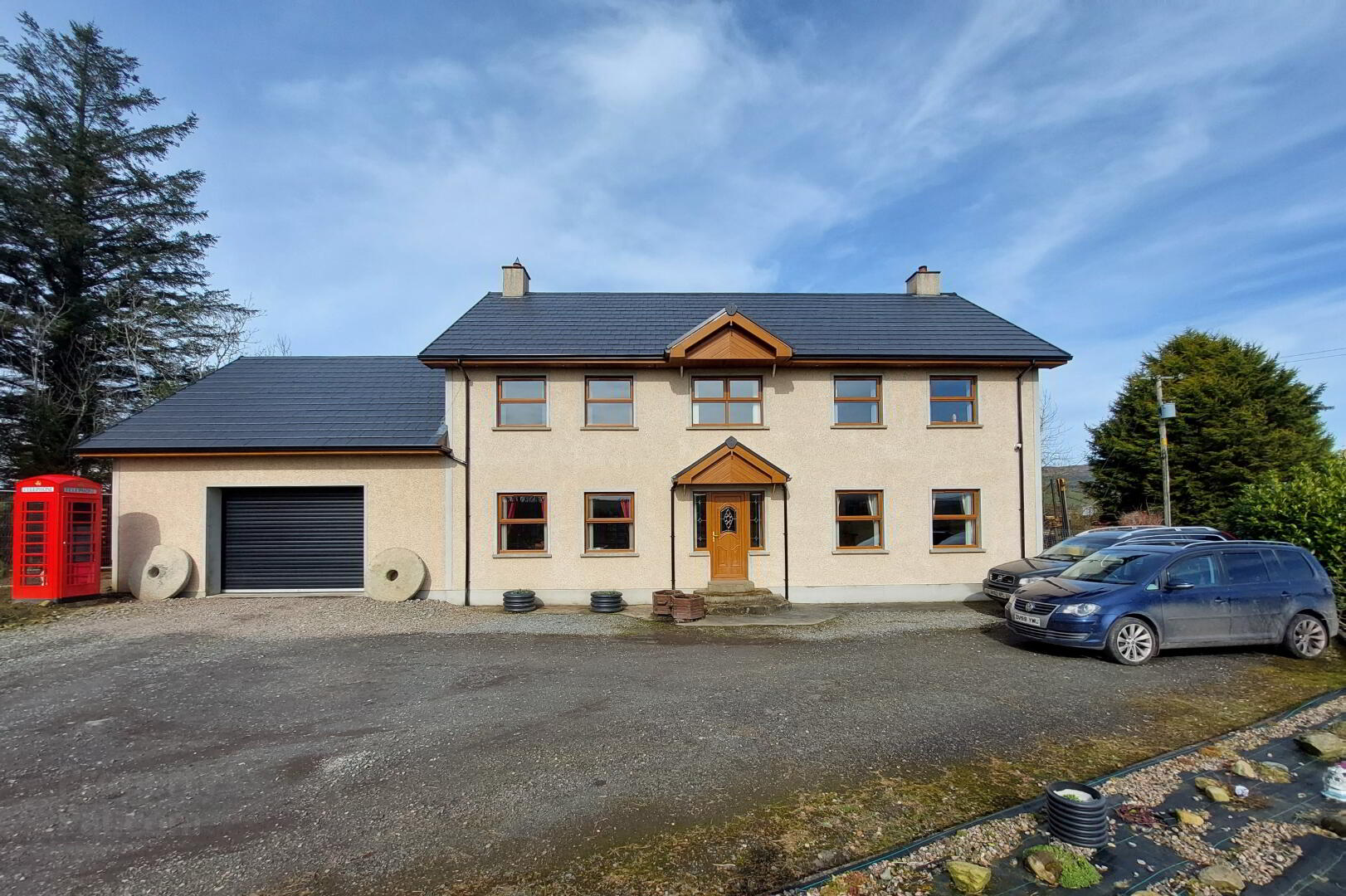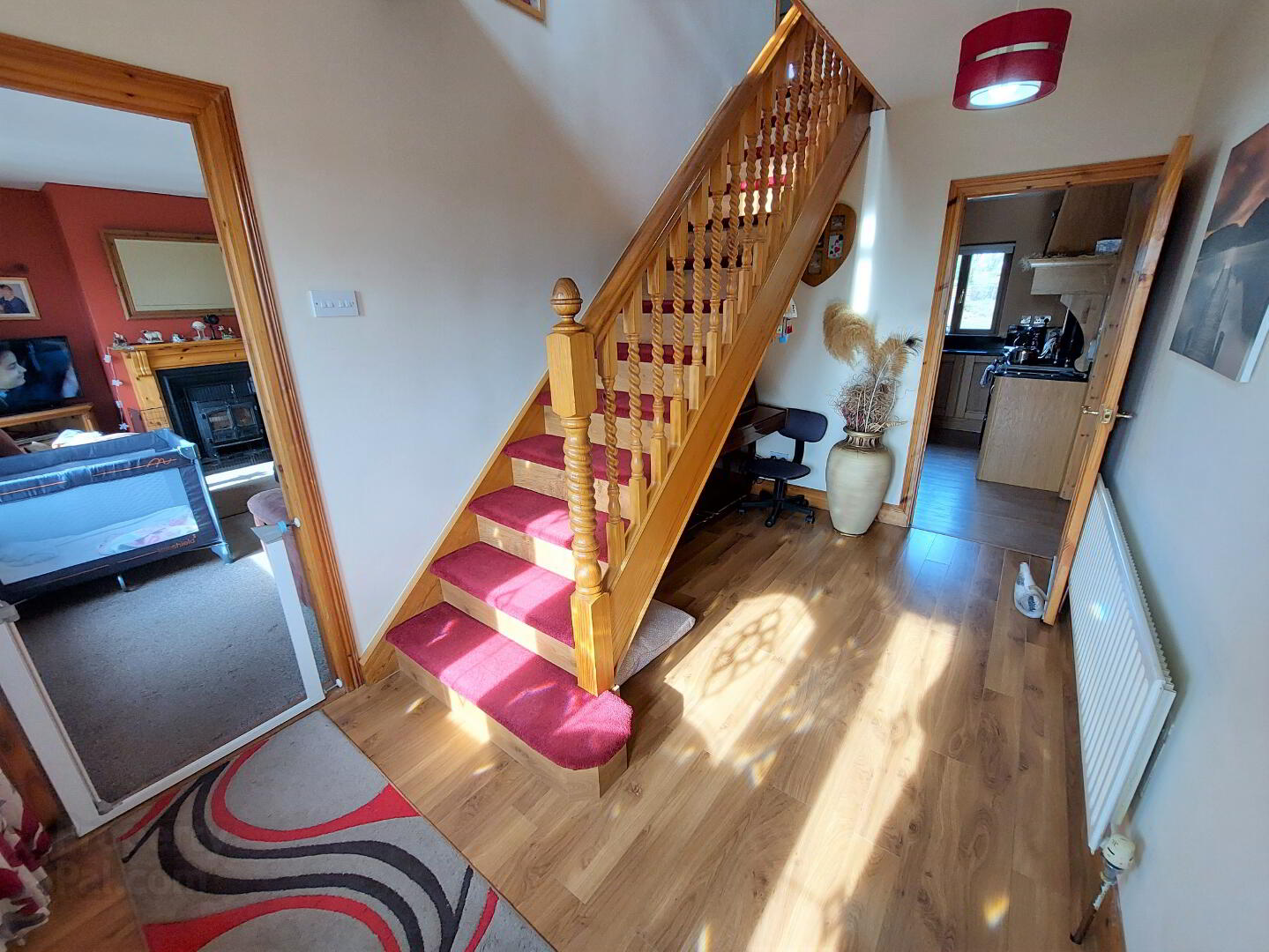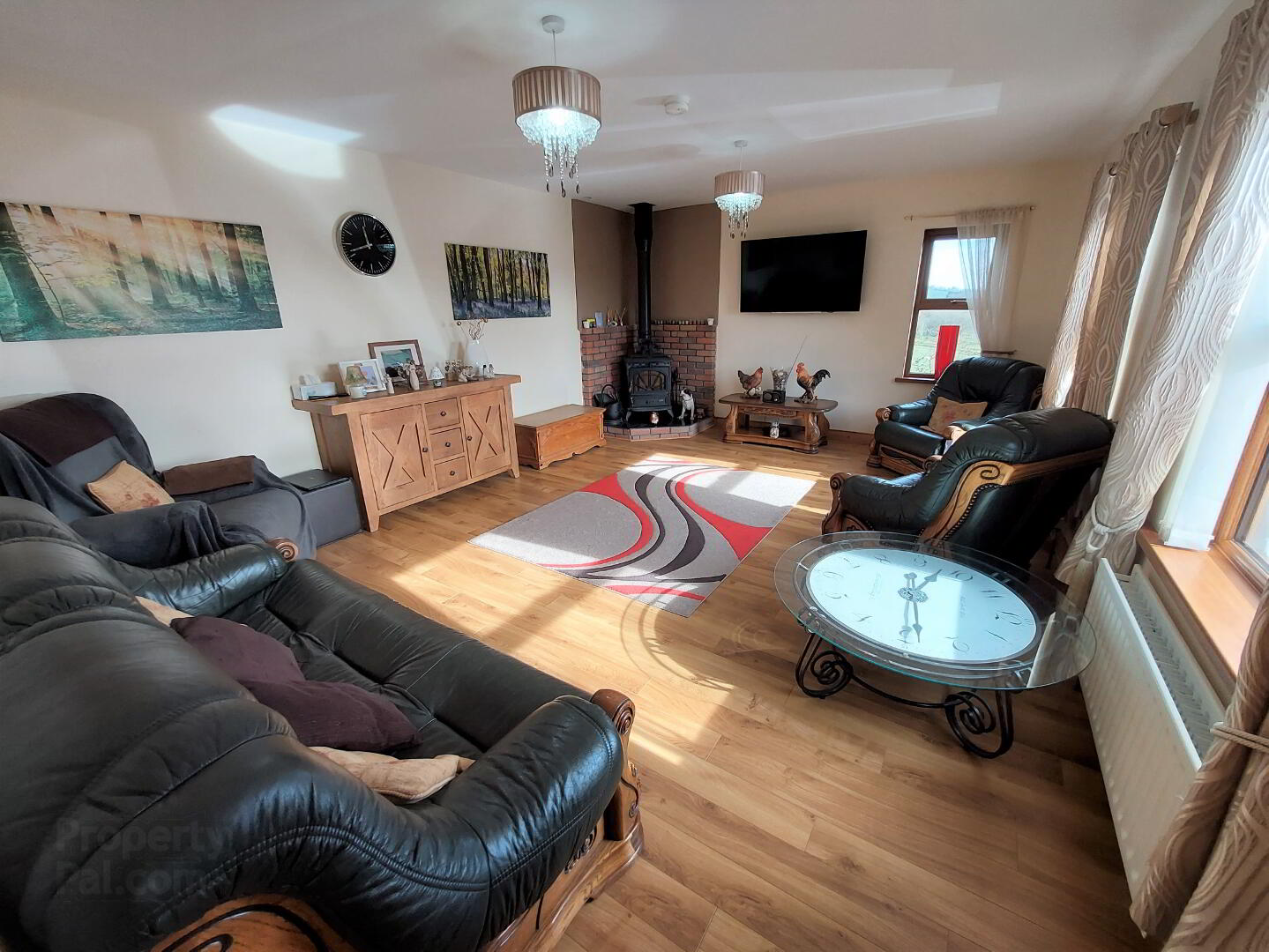


37 Taboe Road,
Donemana, Strabane, BT82 0NE
5 Bed Detached House With Outbuildings
Offers Around £395,000
5 Bedrooms
3 Bathrooms
2 Receptions
Property Overview
Status
For Sale
Style
Detached House With Outbuildings
Bedrooms
5
Bathrooms
3
Receptions
2
Property Features
Tenure
Not Provided
Energy Rating
Heating
Oil
Broadband
*³
Property Financials
Price
Offers Around £395,000
Stamp Duty
Rates
£1,833.48 pa*¹
Typical Mortgage
Property Engagement
Views Last 7 Days
337
Views Last 30 Days
1,375
Views All Time
8,798

FOR SALE
HOUSE, YARD & WORKSHOP/SHEDS
37 TABOE ROAD
DONEMANA, BT82 0NE
THIS SPACIOUS DETACHED 5 BEDROOM PROPERTY IS SITUATED IN A PEACEFUL AND RURAL LOCATION LESS THAN 2 MILES FROM DONEMANA AND JUST 7 MILES FROM ALTNAGELVIN HOSPITAL AND THE WATERSIDE AREA OF THE CITY
THE PROPERTY BENEFITS FROM AN EXTENSIVE YARD, LARGE WORKSHOP AND SEVERAL SHEDS TO THE REAR - IDEAL FOR RUNNING A BUSINESS FROM HOME
Accommodation (All measurements are approximate and to the widest point)
HALLWAY: Laminate wooden floor, 1 radiator, power points, door to:
LIVING ROOM: 5.78m x 4.39m
Laminate wooden floor, stove with brickwork surround, 3 windows (2 with vertical blinds), 2 radiators, TV point, power points
SITTING ROOM: 4.87m x 4.09m
Carpeted, fireplace with stove, 2 windows with vertical blinds, 2 radiators, power points
KITCHEN/DINING AREA: 7.38m x 3.67m
Karndean luxury vinyl flooring, extensive range of base units with granite worktop space over, sink unit, integrated dishwasher, Stanley oil range cooker (heats domestic water and radiators) with feature overmantle, space for American fridge, 4 windows (3 with roller blinds), downlights, power points, door to rear, back hall to:
BATHROOM: 2.38m x 2.38m
Vinyl flooring, WC, wash hand basin, bath, built-in storage, 1 window with vertical blinds, 1 radiator
BEDROOM 1 / STUDY: 3.38m x 3.28m
Carpeted, 2 windows, 1 radiator, power points
LANDING: Carpeted stairs and landing, 1 window with vertical blinds, roof space access, walk-in hotpress, cupboard, power points, door to:
BEDROOM 2: 4.28m x 3.63m
Laminate wooden floor, built-in wardrobes with mirrored panels, 2 windows with vertical blinds, 1 radiator, power points, door to:
ENSUITE: 2.05m x 1.79m
Vinyl floor, WC, wash hand basin, pvc cladding to walls, shower cubicle, 1 window, wall mounted mirror with LED light
BEDROOM 3: 4.88m x 4.10m
Carpeted, 2 windows with vertical blinds, 1 radiator, built-in wardrobes, desk and shelving, power points
BEDROOM 4: 4.4m x 2.84m
Laminate wooden floor, 1 window with vertical blinds, 1 radiator, built-in wardrobes, desk and shelving, power points
BEDROOM 5: 4.39m x 2.8m
Carpeted, 1 window with vertical blinds, 1 radiator, built-in wardrobe space, power points
BATHROOM: 3.35m X 2.99m
Vinyl floor, WC, wash hand basin, bath with mixer taps, 1 window with vertical blinds, 1 radiator
OUTSIDE: Driveway to front for off-street parking, outside tap and lights
CARPORT (enclosed): 7.6m x 7.21m
Concreted floor, 2 electric roller doors, sink, plumbed for washing machine and dishwasher, pvc clad ceiling with lights, power points, staircase to first floor are which extends to 5.77m x 5.471 with window, lights, power points
REAR: Driveway and garden with both pedestrian and vehicle access to rear yard which also has direct access from the Taboe Road
YARD: Extensive yard with round roof shed and traditional block shed
WORKSHOP: 19m x 9.43m
Concreted forecourt, electric roller door, concrete floor, lights, power points
FEATURES
- Detached family home (5 bedrooms and 2 reception rooms) with extensive yard, workshop and sheds to rear (having separate access to Taboe Road)
- Ideal purchase for someone looking to run a business from home
- Stanley oil stove which heats radiators and domestic water
- PVC double glazed windows and doors
- Rural location within easy reach of Donemana, Strabane and L’Derry
Important notice to purchasers:
We have not tested any systems or appliances at this property. J Boggs, for themselves & for the vendors, whose agents they are, give notice that:- (1) The particulars are set out as a general outline for the guidance of intending purchasers and do not constitute part of an offer or contract, (2) All descriptions, dimensions, references to conditions & necessary permissions for use and occupation, & other details, are given in good faith & are believed to be correct, but any intending purchasers or tenants should not rely on them as statements or representations of fact, but must satisfy themselves by inspections or otherwise as to their correctness, (3) No person in the employment of J Boggs has any authority to make or give any representation or warranty in relation to this property



