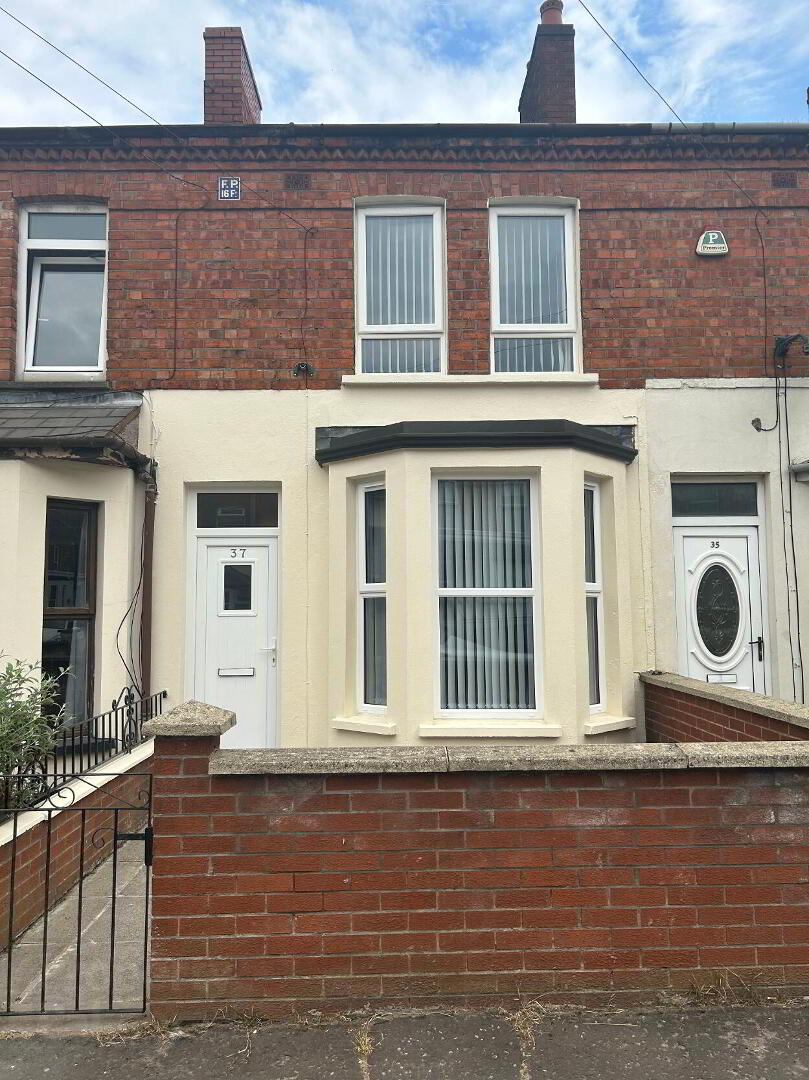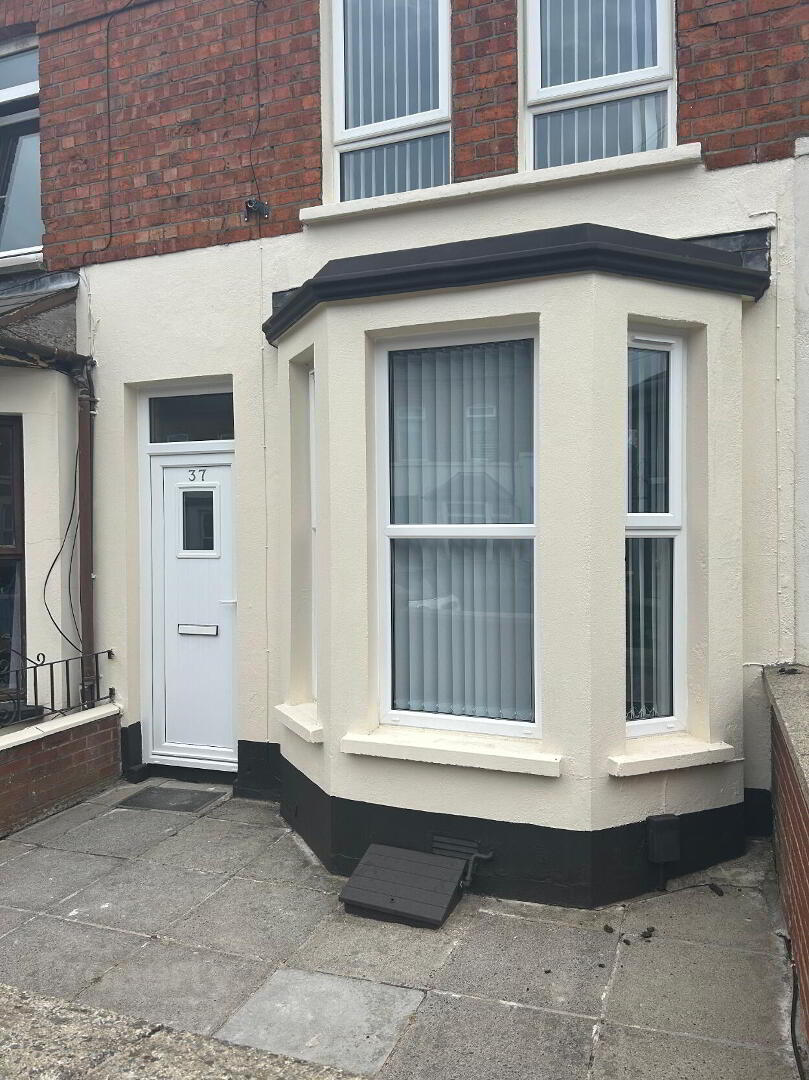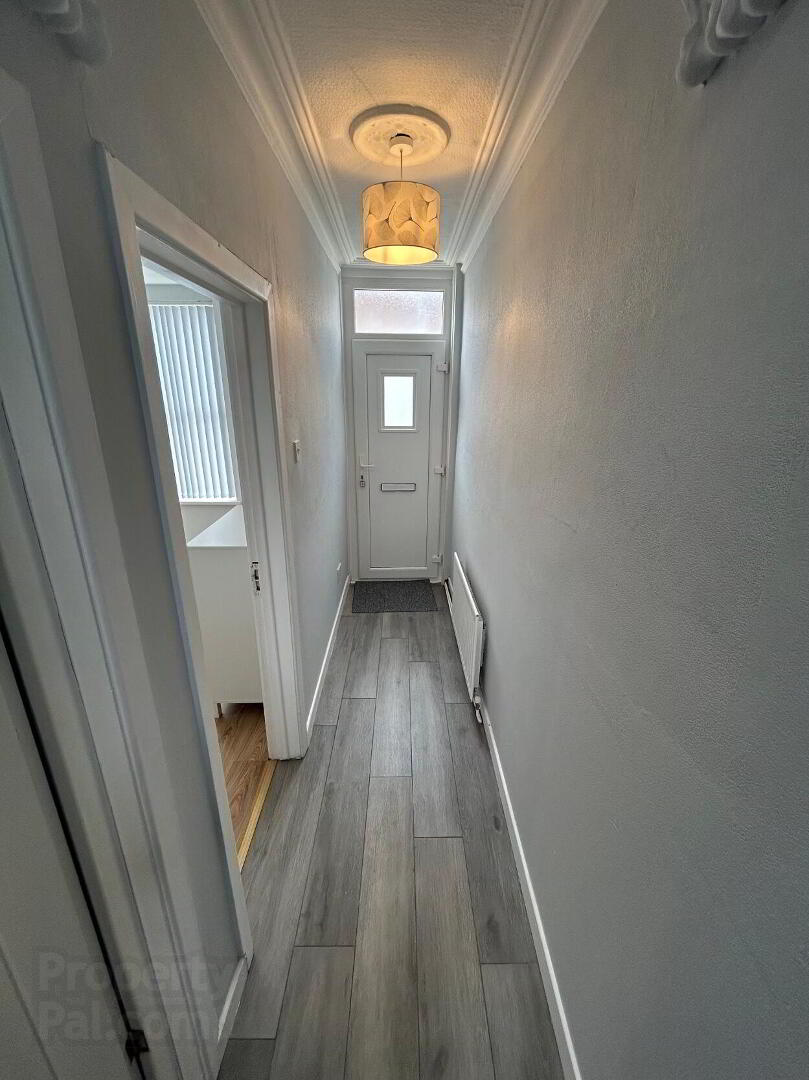


37 Surrey Street,
Belfast, BT9 7FR
3 Bed Mid-terrace House
£1,200 per month
3 Bedrooms
1 Bathroom
1 Reception
Property Overview
Status
To Let
Style
Mid-terrace House
Bedrooms
3
Bathrooms
1
Receptions
1
Available From
31 May 2025
Property Features
Broadband
*³
Property Financials
Deposit
£1,200
Property Engagement
Views All Time
524

3 bedroom terrace property, located in a prominent area, presented with a modern design and attractive finish throughout.
Residing just off the well known Lisburn Road, this property hosts an abundance of local amenities as well as the benefits of easy commuting access to both Belfast City Centre and Lisburn. Walking distance to Queen’s University, Royal Hospital and countless bars and shops, make this a very attractive property for clients wishing to live and socialise in cosmopolitan South Belfast.
The entrance hallway leads off into the first double bed bedroom, generously spacious complete with wooden flooring and storage space. Next is the living area, with an attractive fireplace centrepiece, with wooden finish and tiled hearth. Also with wooden flooring, the furnishings include double and single seaters and a wall hung mirror that opens up the room.
Into the kitchen that boasts contemporary design with tiled walls, high and low level units with wooden finishing, as well as wooden flooring. Appliances include an integrated stove and oven unit, fridge and washing machine with further access to the rear enclosed yard area.
Bathroom comes fitted with bath and overhanging shower, w.c and wash hand basin with tiled walls and vinyl flooring.
The upstairs landing leads to the two double bedrooms, attractive and spacious in design, and comes complete with wooden flooring and storage space.
Measurements:
- BED 1: 2.91m X 1.51m
- BED 2: 2.36m X 3.31m
- BED 3: 2.95m X 4.03m
- LIVING ROOM: 3.33m X 2.94m
- KITCHEN: 2.51m X 1.86m
- BATHROOM: 1.99m X 1.82m
Property Link (NI ) Ltd for themselves and for the Vendor or Lessor of this property whose Agents they are, give notice that the particulars are produced in good faith and are set out as a general guide only and do not constitute any part of a contract and no person in the employment of Property Link (NI) ltd has any authority to make or give any representation or warranty in relation to this property.

Click here to view the video




