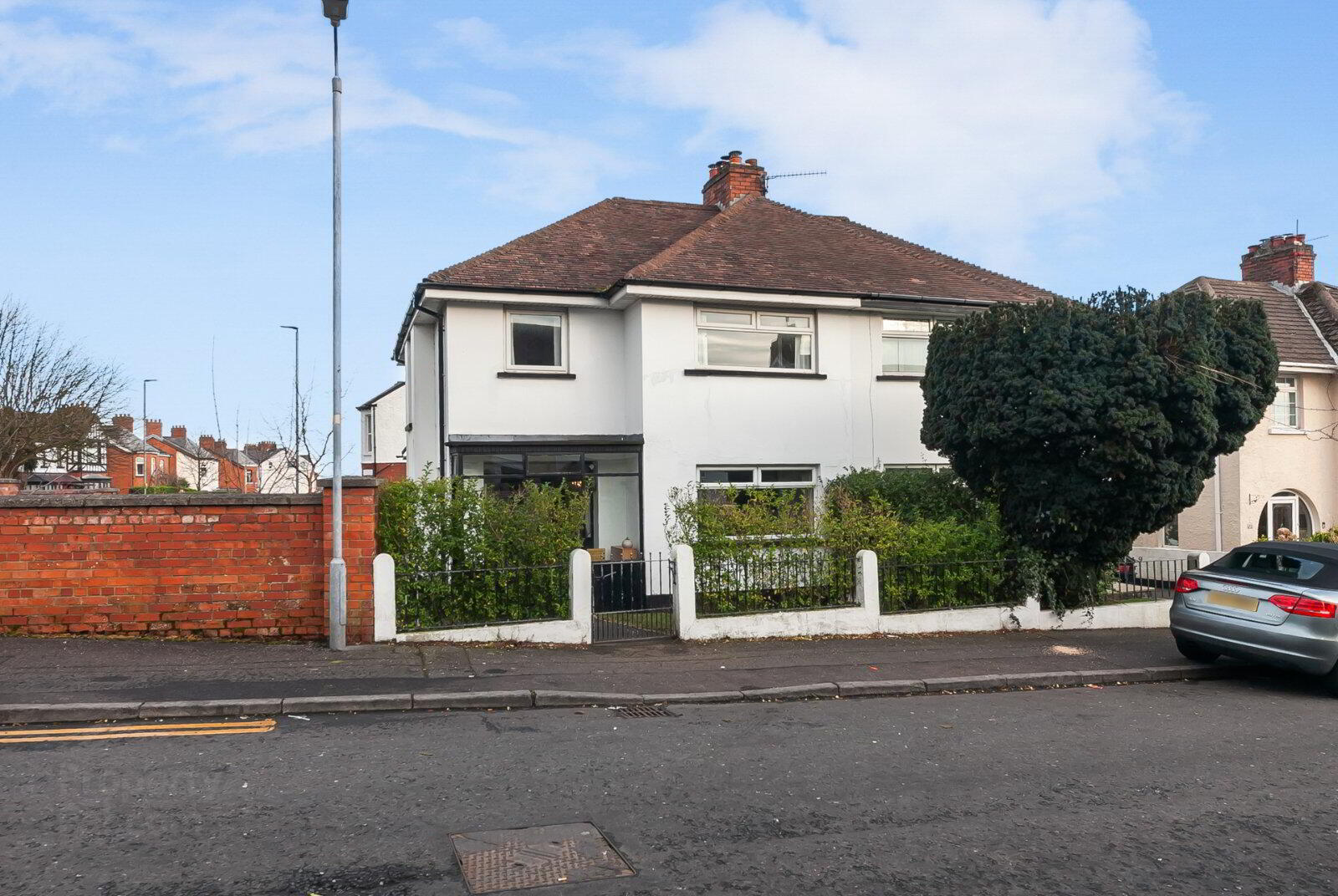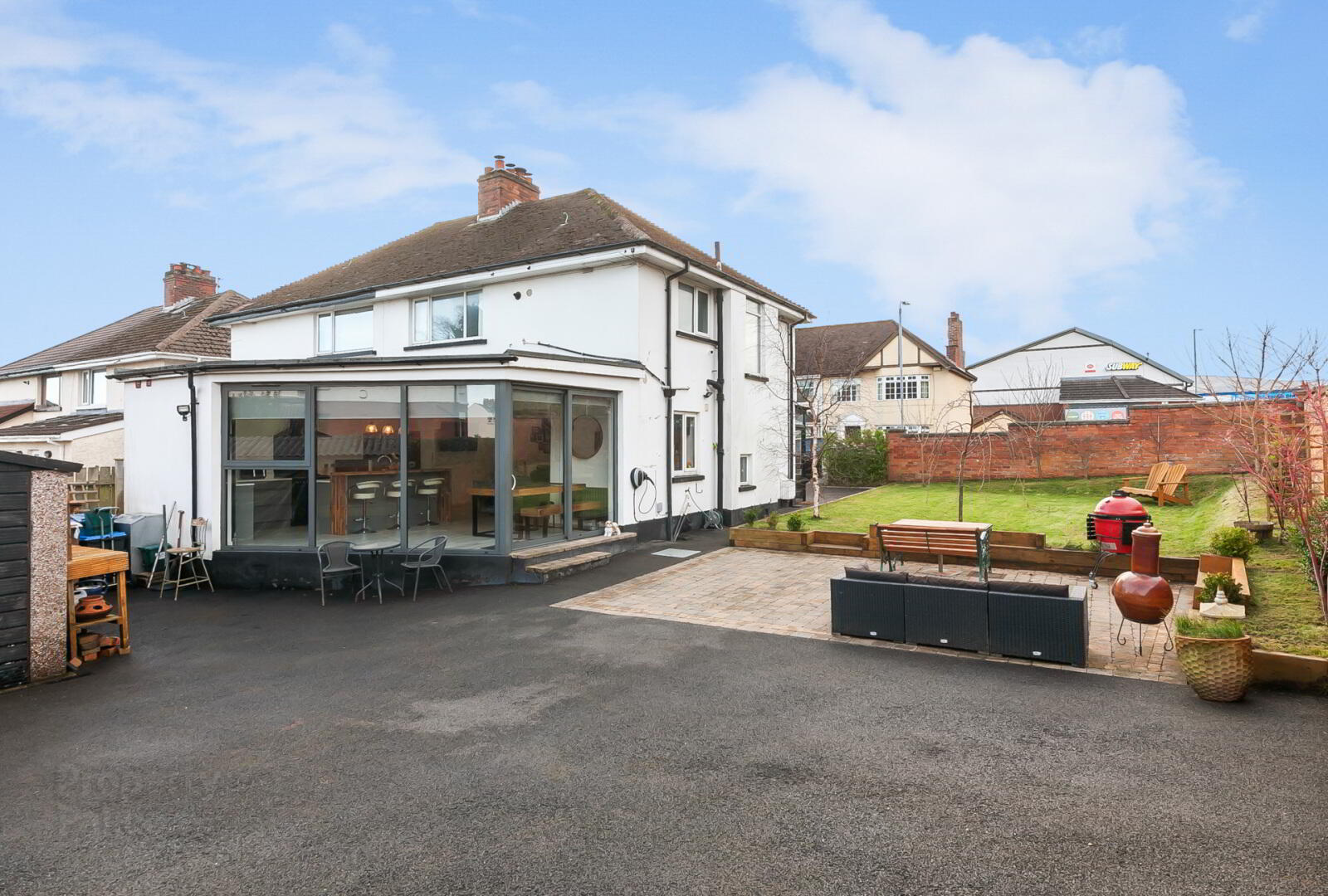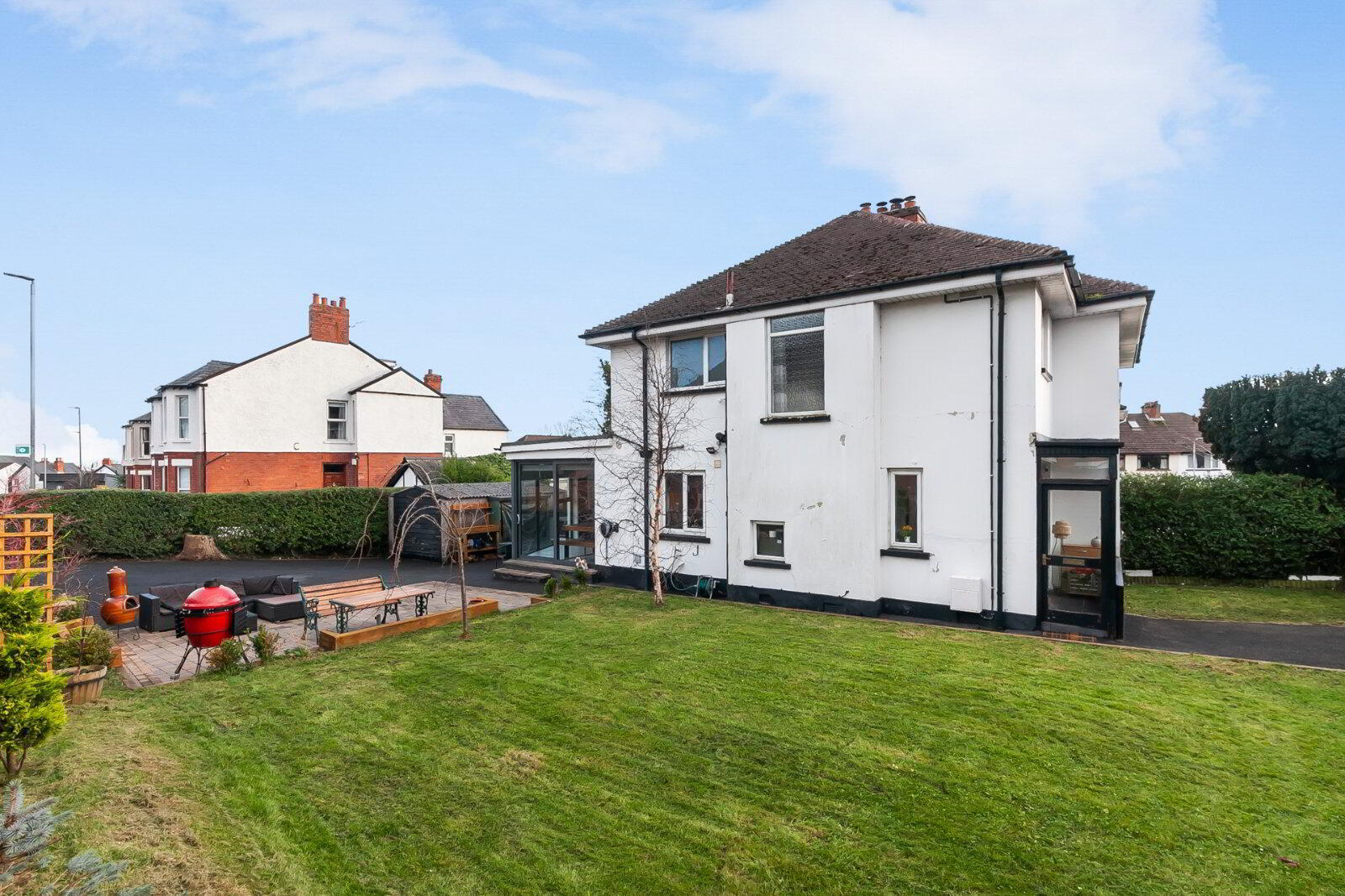


37 Shandarragh Park,
Belfast, BT15 5FJ
3 Bed Semi-detached House
Asking Price £280,000
3 Bedrooms
2 Bathrooms
2 Receptions
Property Overview
Status
For Sale
Style
Semi-detached House
Bedrooms
3
Bathrooms
2
Receptions
2
Property Features
Tenure
Not Provided
Energy Rating
Broadband
*³
Property Financials
Price
Asking Price £280,000
Stamp Duty
Rates
£1,319.21 pa*¹
Typical Mortgage
Property Engagement
Views All Time
1,332

Features
- Extended three-bedroom semi-detached home in the highly desirable Cavehill area
- Main living area on the ground floor with wood burning stove
- Stunning open-plan kitchen, dining, and living space with centerpiece island and bi-folding doors
- Ground floor WC
- Separate utility room for added practicality
- Three well-proportioned first-floor bedrooms
- Modern four-piece family bathroom suite
- Fully enclosed outdoor space with a large side garden, perfect for entertaining or family life
- Detached garage providing additional storage or parking
- Exceptional views over Cavehill from the rear of the property
- Convenient location close to leading schools, local amenities, and excellent transport links
- A rare opportunity to acquire a stylish, modern family home in a sought-after location - early viewing is highly recommended
- Entrance
- Wooden front door with glass side panels
- Entrance Hall
- Wall panelling, under stairs storage
- Lounge
- 4m x 3.3m (13'1" x 10'10")
- WC/Cloakroom
- Comprises: Low flush WC, wash hand basin with mixer tap and vanity storage, chrome heated towel radiator
- Open plan Kitchen/Dining/Living
- 8.08m x 6.12m (26'6" x 20'1")
Contemporary kitchen with a large range of high and low level units, 1.5 bowl stainless steel sink unit with mixer taps, gas Aga rangemaker with 5 ring gas hob and double oven, over head extractor unit, integrated dishwasher, space for American fridge freezer, ample dining space and open living area. Bi-folding doors into garden with views over Cavehill. - Utility Room
- 2.84m x 1.68m (9'4" x 5'6")
Plumbed for washing machine, space for tumble dryer and access to side of property. - First Floor
- Bedroom 1
- 4.01m x 3.3m (13'2" x 10'10")
- Bedroom 2
- 3.94m x 3.28m (12'11" x 10'9")
- Bedroom 3
- 2.74m x 2.26m (8'12" x 7'5")
- Bathroom
- Comprising: Four piece family bathroom with corner shower unit with waterfall shower head, free standing bath, low flush WC, ceramic sink with mixer taps and tile splashback. Tiled floor, recessed lighting and extractor fan





