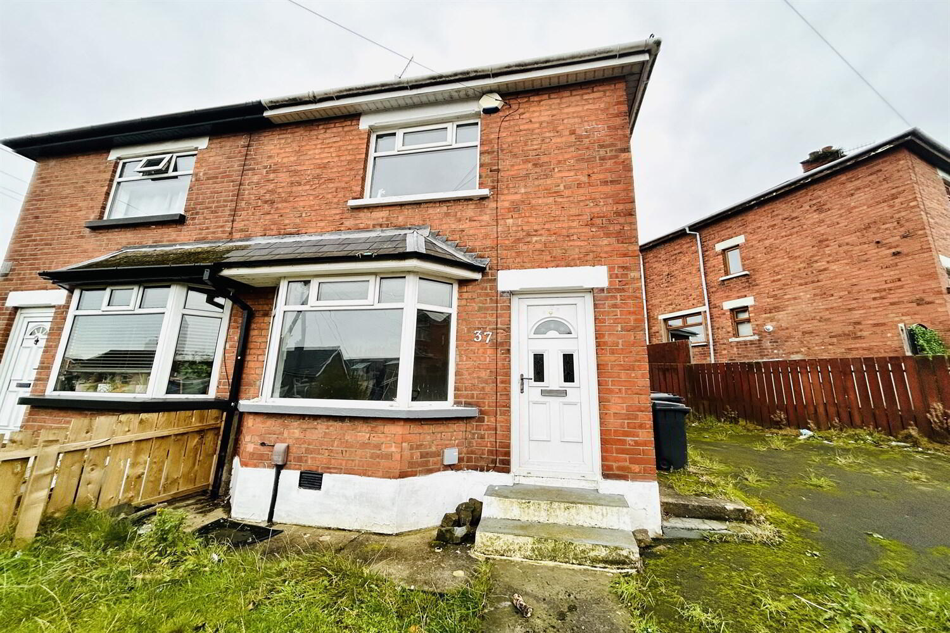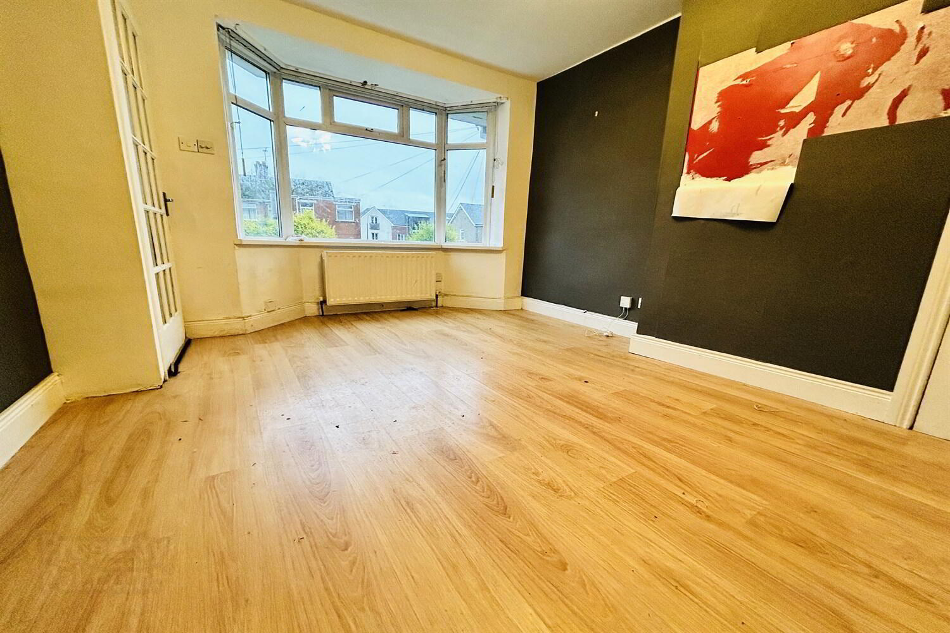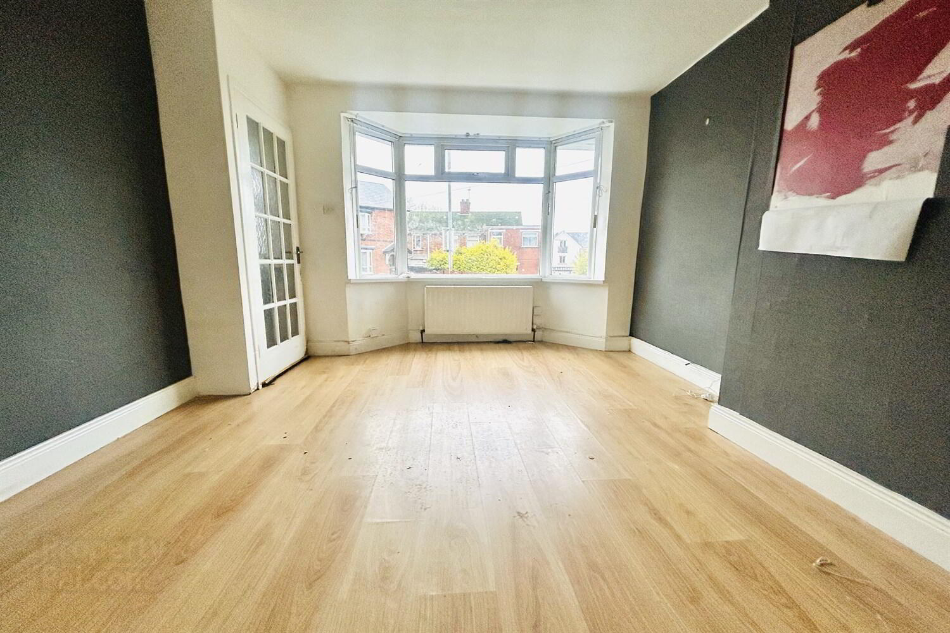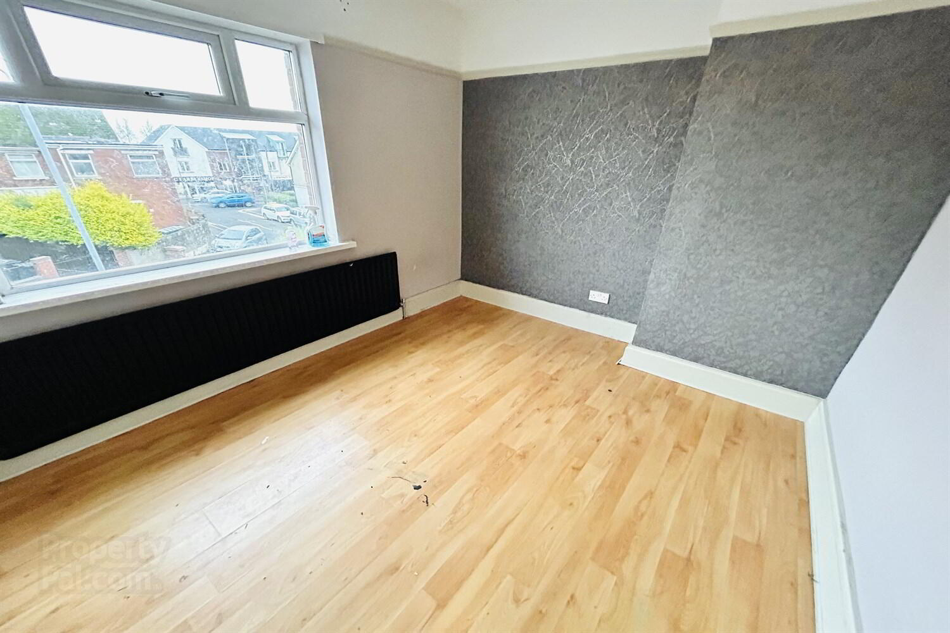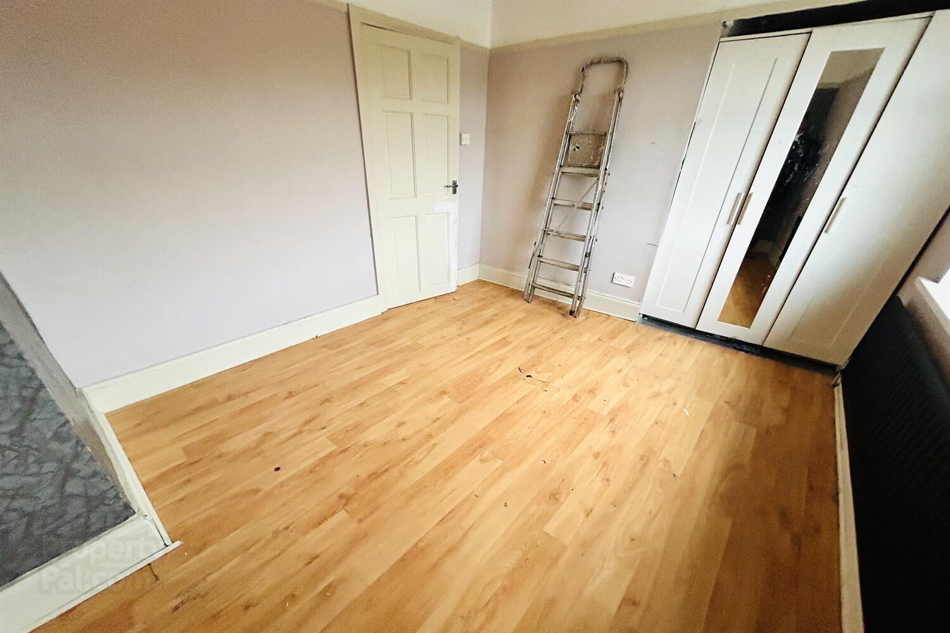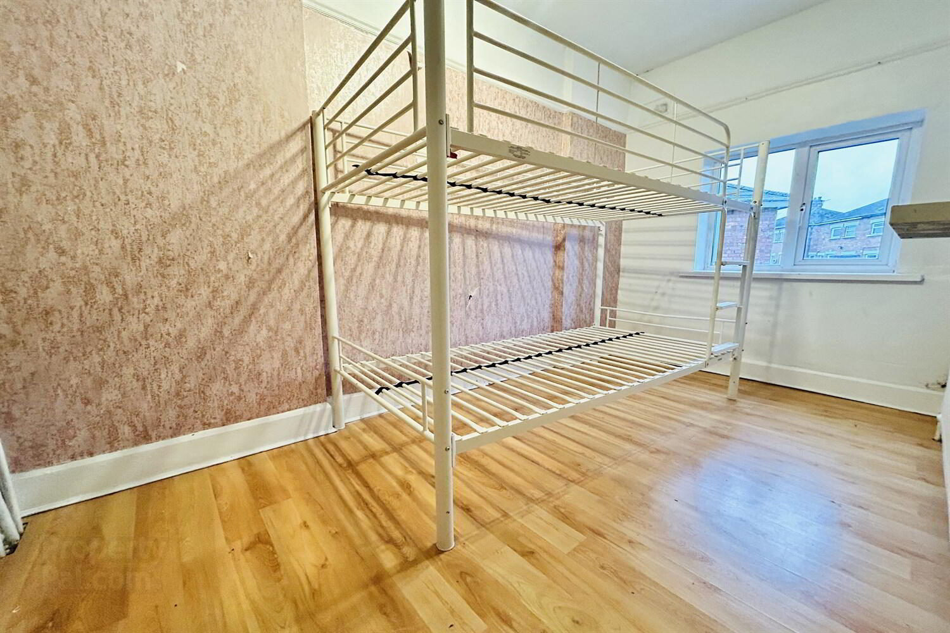37 Serpentine Gardens,
Whitewell Road, Newtownabbey, BT36 7EZ
2 Bed Semi-detached House
Price £89,250
2 Bedrooms
1 Bathroom
1 Reception
Property Overview
Status
For Sale
Style
Semi-detached House
Bedrooms
2
Bathrooms
1
Receptions
1
Property Features
Tenure
Freehold
Heating
Oil
Broadband
*³
Property Financials
Price
£89,250
Stamp Duty
Rates
£623.55 pa*¹
Typical Mortgage
Legal Calculator
In partnership with Millar McCall Wylie
Property Engagement
Views Last 7 Days
928
Views Last 30 Days
6,298
Views All Time
7,675
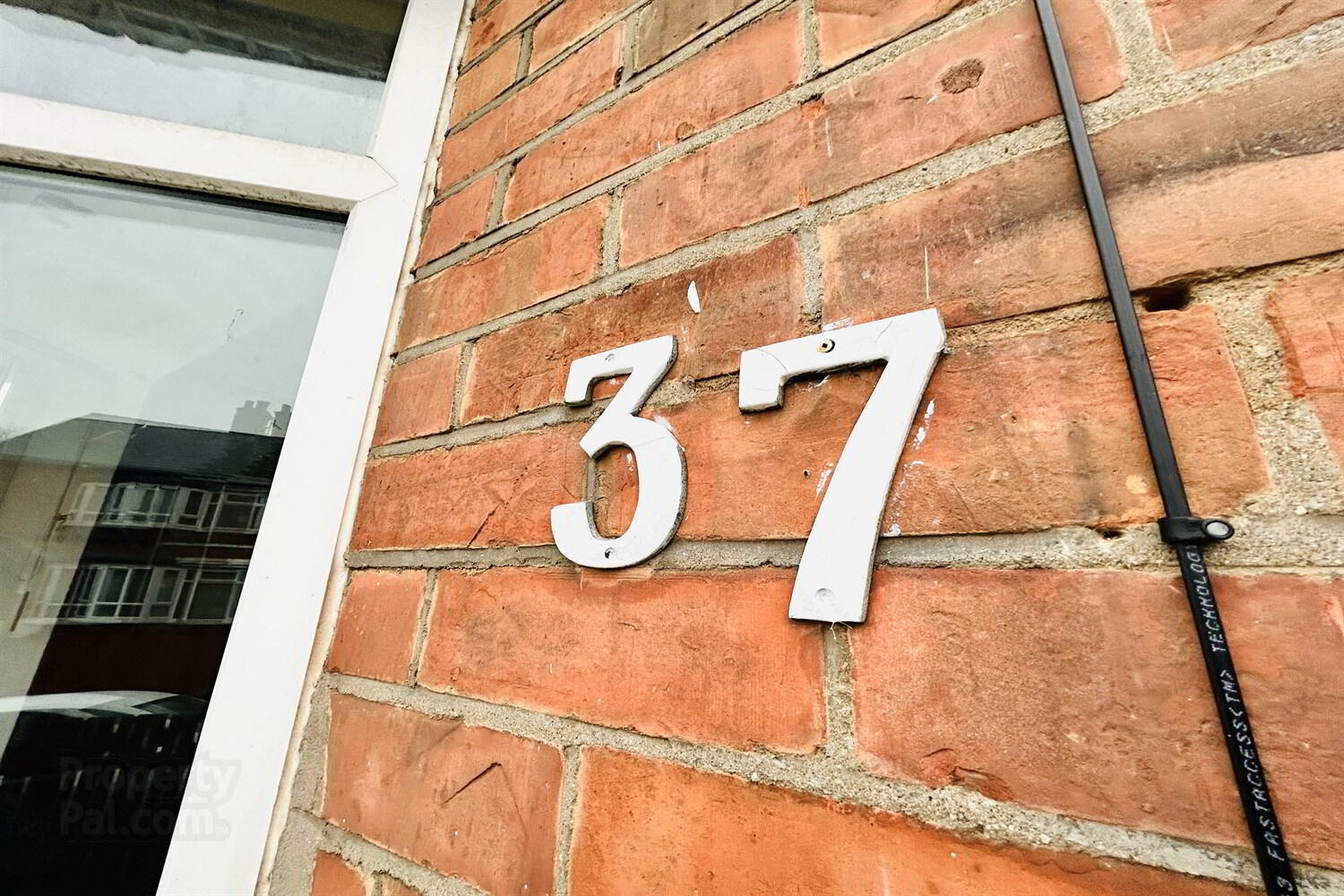
Features
- Semi-detached
- off street parking
- family sized bathroom
- No onward chain
- Close proximity to local shops and amenities
- uPVC double glazing throughout
The property features uPVC double glazing throughout, ensuring that the house is always warm and cozy, while also providing ample natural light. The off-street parking is a great convenience, providing secure parking for your vehicle.
The family-sized bathroom is a standout feature of this property, providing ample space for all your needs. The property is offered with no onward chain, making it a hassle-free purchase for the lucky buyer.
Located in close proximity to local shops and amenities, this property offers the perfect blend of quiet suburban living and convenient city access. The freehold property is available for sale, making it an excellent investment opportunity.
In summary, this semi-detached house is a must-see for anyone looking for a comfortable, convenient, and affordable living space. Book your viewing today and make this beautiful property your new home.
CUSTOMER DUE DILIGENCE
As a business carrying out estate agency work, we are required to verify the identity of both the vendor and the purchaser as outlined in the following: The Money Laundering, Terrorist Financing and Transfer of Funds (Information on the Payer) Regulations 2017 ¿ https://www.legislation.gov.uk/uksi/2017/692/contents To be able to purchase a property in the United Kingdom all agents have a legal requirement to conduct identity checks on all customers involved in the transaction to fulfil their obligations under the Anti Money Laundering regulations.
Reception 1 4.28m (14'1) x 3.26m (10'8)
comprises of wood effect laminate flooring, uPVC double glazing
Kitchen 4.05m (13'3) x 2.35m (7'9)
Tiled flooring, range of high and low level units, Formica worktops, stainless steel sink
Bedroom 1 3.18m (10'5) x 2.72m (8'11)
Wood effect laminate flooring, uPVC double glazing and single panelled radiator
Bedroom 2 3.36m (11'0) x 1.88m (6'2)
Wood effect laminate flooring, uPVC double glazing and single panelled radiator
Bathroom 2.11m (6'11) x 2.43m (8')
the family sized bathroom comprises of a panelled bath with telephone shower head, low flush WC and pedestal hand basin.

