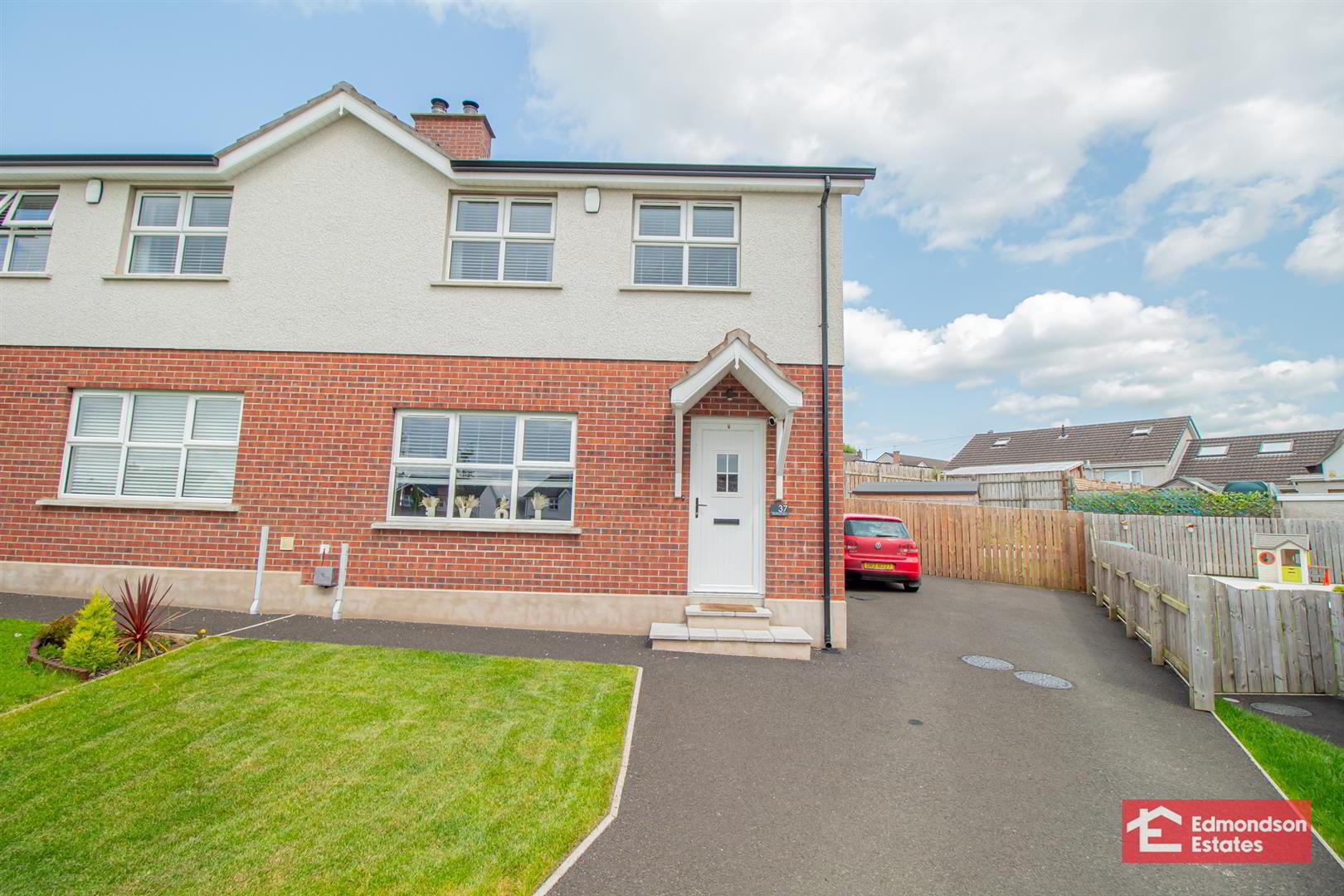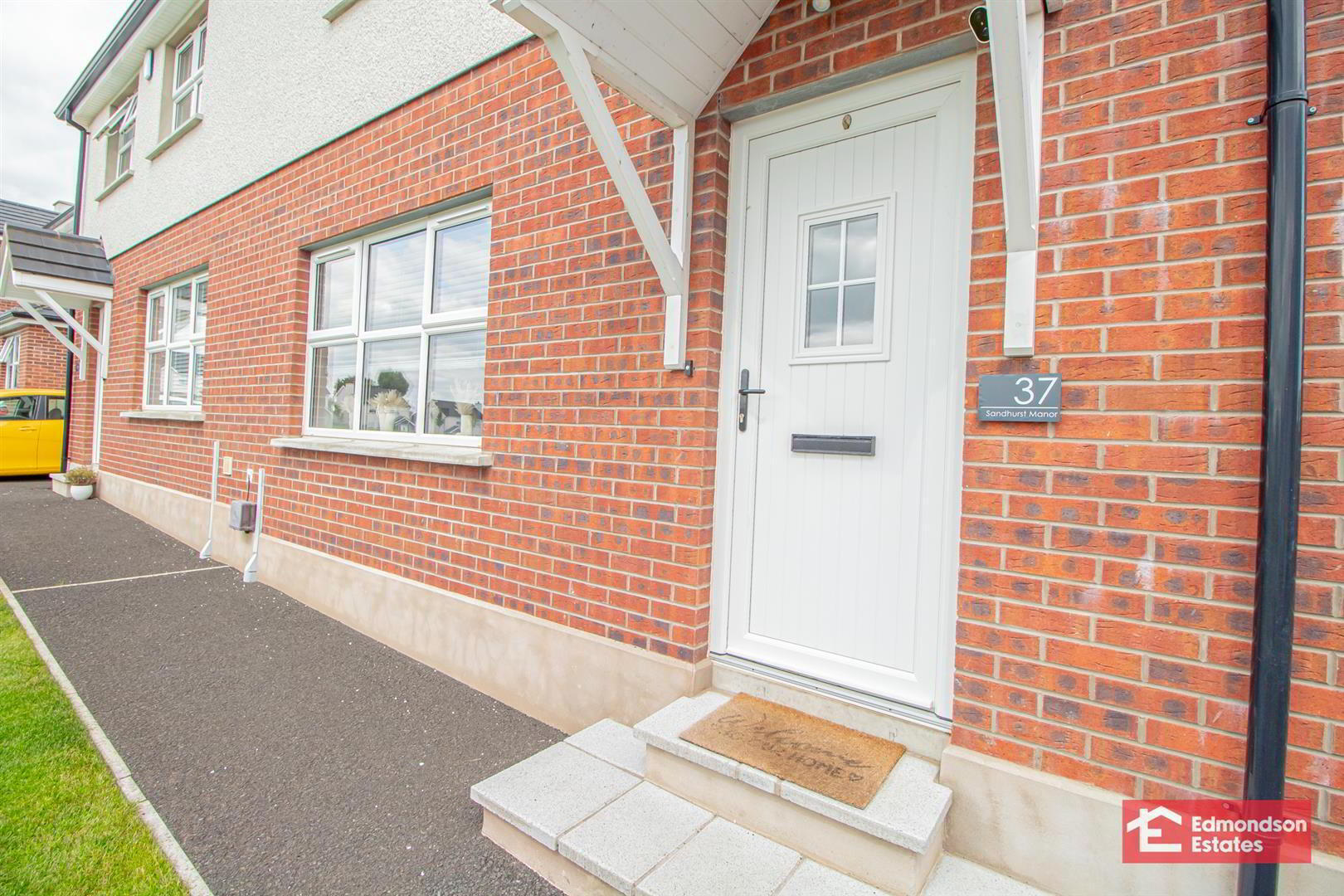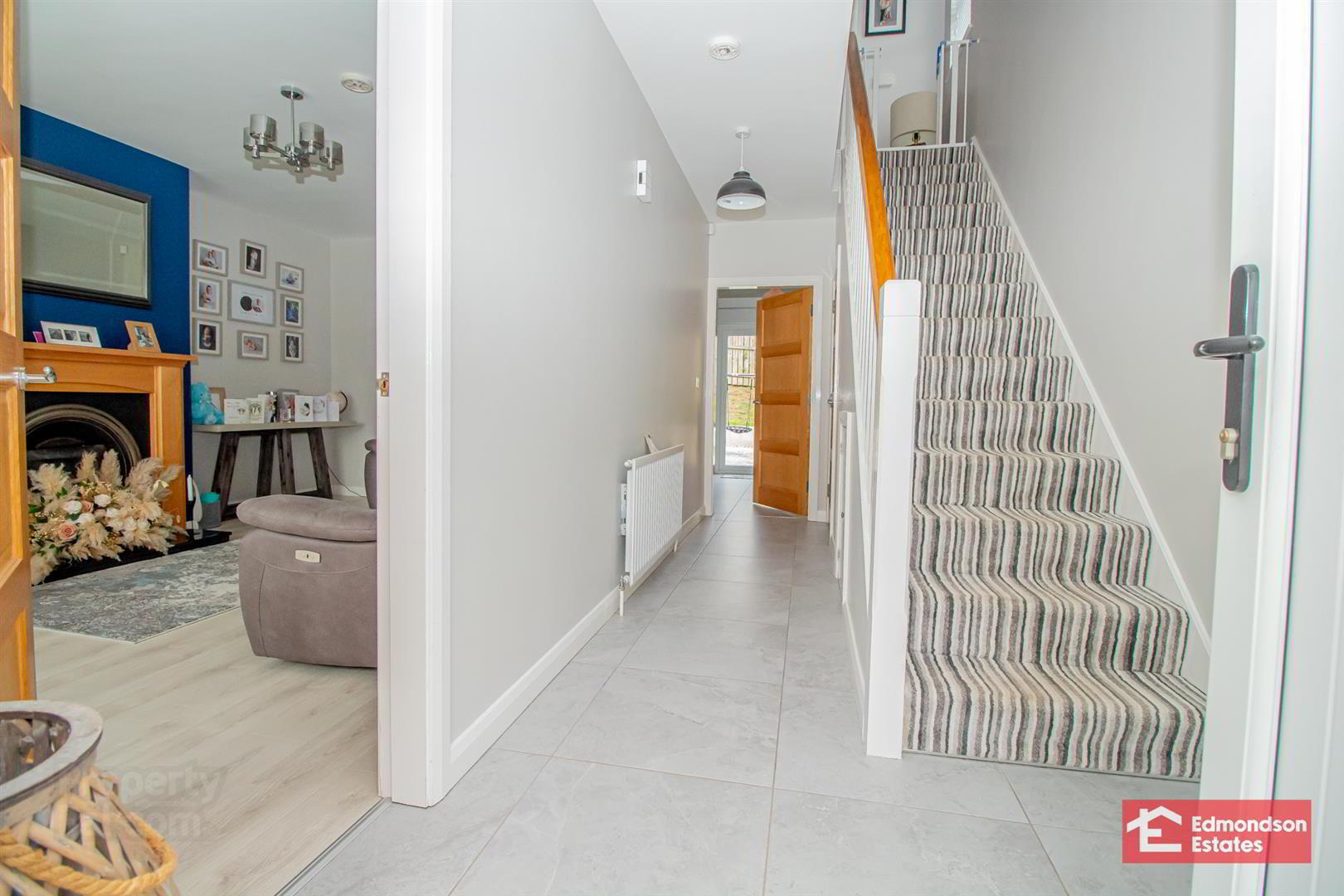


37 Sandhurst Manor,
Galgorm, Ballymena, BT42 1FG
3 Bed Semi-detached House
Offers Around £179,950
3 Bedrooms
2 Bathrooms
1 Reception
Property Overview
Status
For Sale
Style
Semi-detached House
Bedrooms
3
Bathrooms
2
Receptions
1
Property Features
Tenure
Freehold
Energy Rating
Property Financials
Price
Offers Around £179,950
Stamp Duty
Rates
£1,137.07 pa*¹
Typical Mortgage

Features
- Well Presented Semi-Detached
- Three Bedrooms
- Spacious Lounge
- Kitchen With Informal Dining Area
- Family Bathroom; Furnished Cloakroom
- PVC Double Glazing; Oil Heating
- Private Driveway
- Spacious Secluded Rear Garden
- Ideal First Time Buy
- Sought After Location
Internally the property comprises an entrance hall, lounge with open fire, kitchen with informal dining area, three spacious bedrooms, furnished cloakroom and family bathroom.
Externally the property benefits from a private driveway and gardens front and rear in lawn.
Early viewing recommended.
- ACCOMMODATION
- GROUND FLOOR
- ENTRANCE HALL
- PVC double glazed front door. Stair well to first floor. Access to under stair store. Alarm panel. Tiled floor.
- LOUNGE 5.26m x 3.63m (17'3 x 11'11)
- widest points. Focal point open fire with timber surround on granite hearth. Wood laminate floor covering.
- KITCHEN WITH INFORMAL DINING AREA 5.74m x 2.95m (18'10 x 9'8)
- widest points. Modern fitted shaker kitchen with high and low level storage units and contrasting melamine work surfaces. Matching upstands. Integrated appliances to include fridge freezer, dishwasher and 4 ring electric hob and over with stainless steel extractor canopy over. Space and plumbed for dishwasher. Stainless steel 1.5 bowl sink unit. Glass splashback to hob. PVC double glazed French doors to rear garden. Tiled floor.
- FURNISHED CLOAKROOM
- Modern fitted two piece suite comprising pedestal wash hand basin and WC.
- FIRST FLOOR
- LANDING
- Access to partially floored roof space and hot press.
- BEDROOM 1 3.56m x 3.15m (11'8 x 10'4)
- widest points. Access to built in wardrobe.
- BEDROOM 2 3.56m x 2.95m (11'8 x 9'8)
- Access to built in wardrobe.
- BEDROOM 3 2.46m x 2.01m (8'1 x 6'7)
- FAMILY BATHROOM
- Modern fitted 4 piece suite comprising panelled bath, shower cubicle with mains shower over, pedestal wash hand basin and WC.
- EXTERNAL
- Front garden in lawn.
Large private driveway in tarmac.
Spacious rear garden in lawn with paved patio area.
Oil fired central heating boiler.
Timber shed with power and light.
PVC fascia, soffits and rainwater goods.
Outside tap and light.






