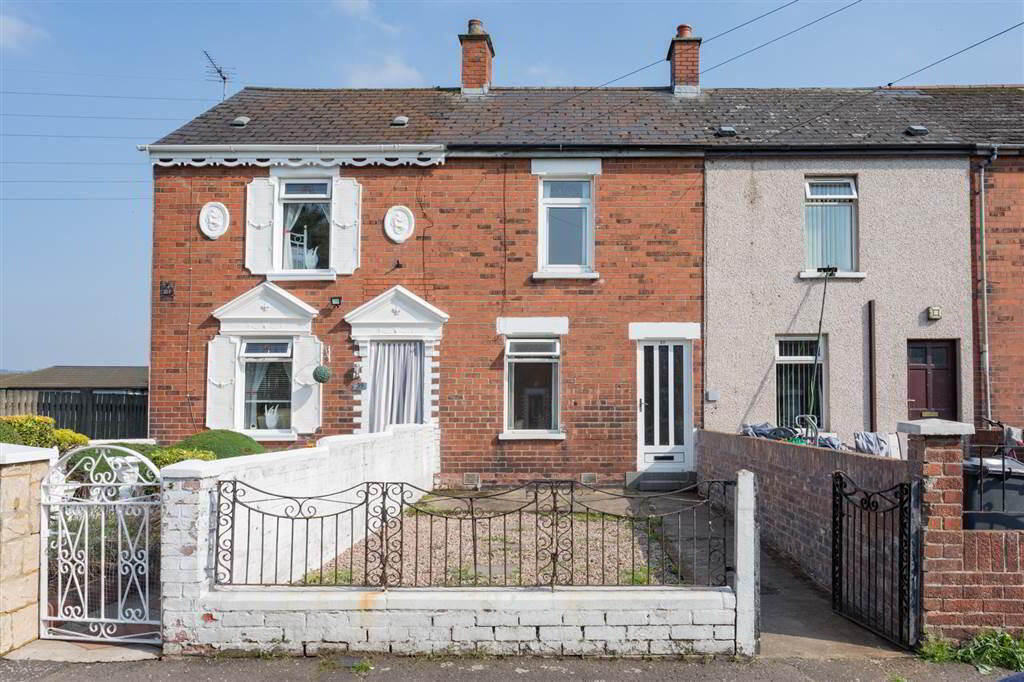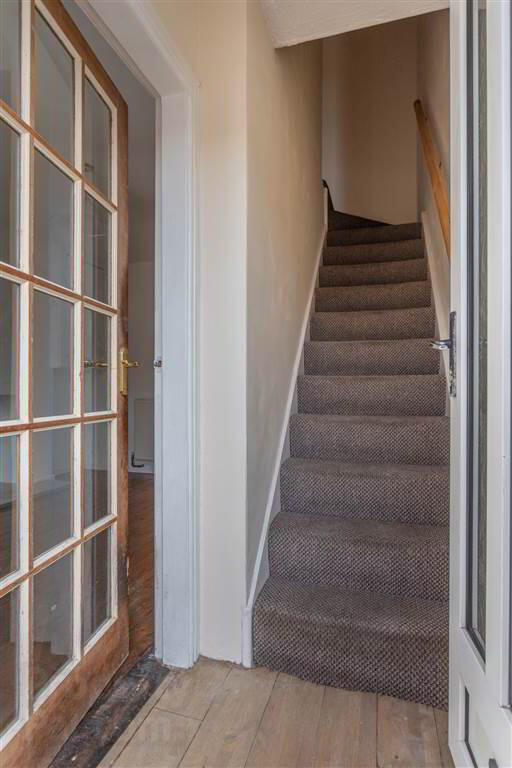


37 Parkgate Parade,
Belfast, BT4 1ET
2 Bed Terrace House
Sale agreed
2 Bedrooms
1 Reception
Property Overview
Status
Sale Agreed
Style
Terrace House
Bedrooms
2
Receptions
1
Property Features
Tenure
Not Provided
Energy Rating
Broadband
*³
Property Financials
Price
Last listed at Offers Over £99,950
Rates
£636.86 pa*¹
Property Engagement
Views Last 7 Days
27
Views Last 30 Days
1,025
Views All Time
14,580

Features
- MId terrace property in East Belfast
- Good sized living room
- Modern kitchen
- Bathroom with three piece white suite
- Two double bedrooms
- Garden to front of proeprty and yard to the rear
- Double glazing
- Gas fired central heating
- Good location
- Ideal for investors or first time buyers
The accommodation downstairs offers; good sized living room, modern kitchen with tiled floor, low level units and appliances and modern bathroom with three piece white suite. Upstairs benefits from two double bedrooms, one with built in wardrobe.
Externally this property has a front garden and yard to the rear.
Further boasting double glazing and gas fired central heating.
Ideal for investors or first time buyers, this property is certain to appeal to many and therefore early viewing is recommended to avoid disappointment.
IMPORTANT NOTE TO PURCHASERS: AS Residential endeavour to make our sales particulars accurate, however, they do not form part of an offer or any contract and should not be relied upon as statements of fact. Any services, systems and appliances listed in this specification have not been tested by us and no guarantee regarding these can be given. All measurements are only a guide to prospective buyers, and are not precise.
Entrance
- ENTRANCE HALL:
Ground Floor
- LIVING ROOM:
- 3.64m x 3.08m (11' 11" x 10' 1")
Fire place with tiled hearth - KITCHEN:
- 2.15m x 3.98m (7' 1" x 13' 1")
Tiled floor, and cooker splashback, low level units, plumbed for washing machine, space for cooker and fridge freezer, stainless steel sink with drainer - BATHROOM:
- Tiled floor, bath with mixer taps and shower over, low flush W.C, pedestal wash hand basin
First Floor
- BEDROOM (1):
- 3.65m x 3.08m (11' 12" x 10' 1")
Built in wardrobe with sliding mirrored doors - BEDROOM (2):
- 2.14m x 3.98m (7' 0" x 13' 1")
Outside
- Garden to the front and yard to rear
Directions
Parkgate Parade is off Mersey Street in East Belfast




