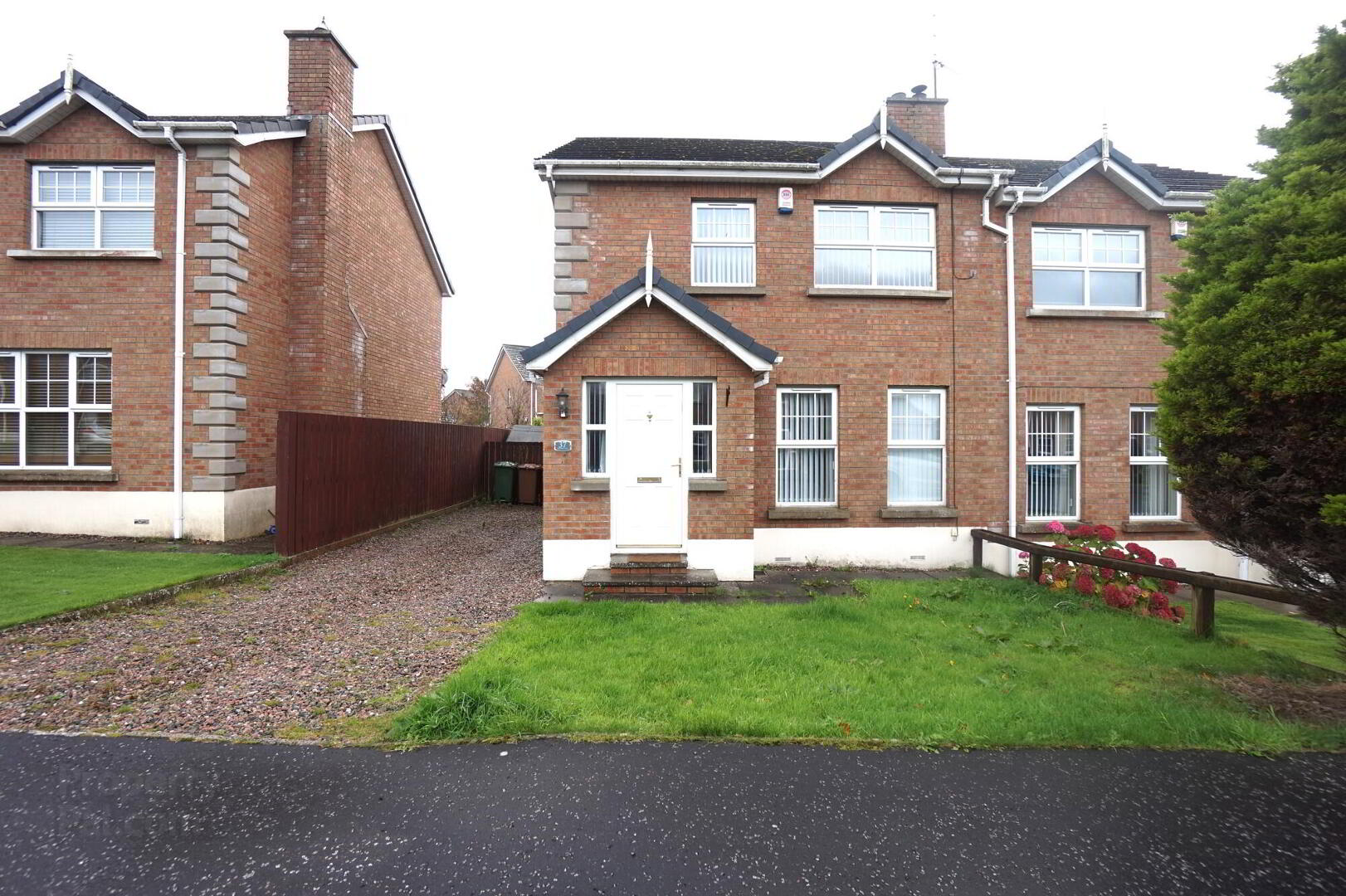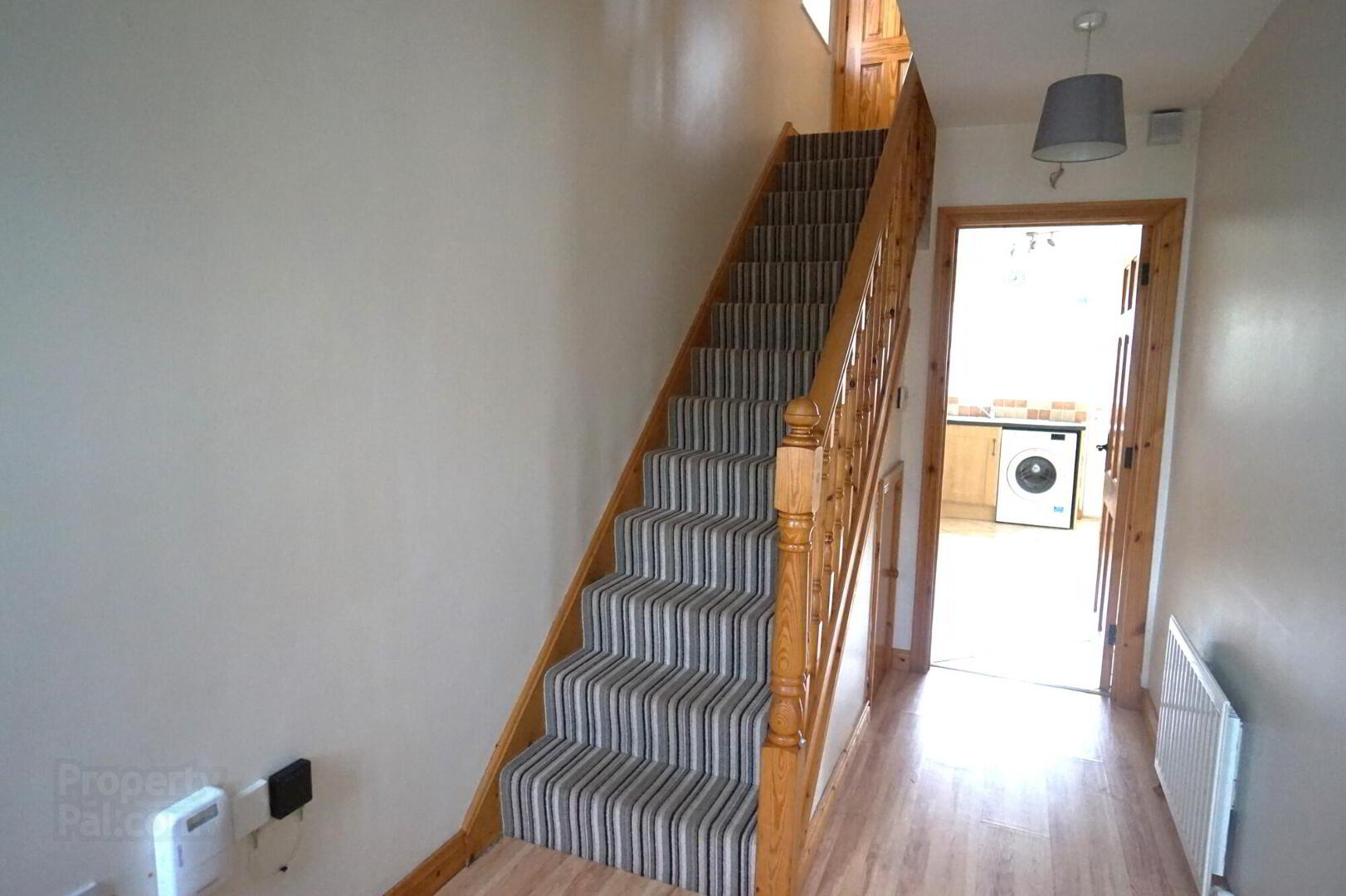


37 Monree Hill,
Donaghcloney, BT66 7GY
3 Bed Semi-detached House
Price from £169,950
3 Bedrooms
1 Bathroom
1 Reception
Property Overview
Status
For Sale
Style
Semi-detached House
Bedrooms
3
Bathrooms
1
Receptions
1
Property Features
Tenure
Not Provided
Energy Rating
Heating
Oil
Broadband
*³
Property Financials
Price
Price from £169,950
Stamp Duty
Rates
£1,061.45 pa*¹
Typical Mortgage
Property Engagement
Views Last 7 Days
241
Views Last 30 Days
890
Views All Time
5,856

Features
- Semi-detached house with 3 Bedrooms
- Open plan kitchen/dining
- Ample driveway for off street parking
- Fully enclosed rear garden
- Walking distance to local amenities and schools
Situated in the peaceful village of Donaghcloney, 37 Monree Hill is a delightful 3-bedroom semi-detached home located in a highly sought-after development. Nestled in a quiet cul-de-sac, this property offers a perfect combination of comfort and convenience, ideal for families or first-time buyers.
The ground floor features a welcoming entrance hall with wood-effect flooring and practical under-stair storage. The cozy lounge boasts a charming pine fireplace with a cast-iron inset, creating a warm and inviting atmosphere. The spacious kitchen/dining area offers a range of fitted units, stainless steel appliances, and access to the fully enclosed rear garden through a uPVC door, making it ideal for indoor-outdoor living.
Upstairs, the home offers three well-proportioned bedrooms, all featuring wood-effect strip flooring and plenty of natural light. The family bathroom is equipped with a white suite, including a bathtub with a 'Mira' Jump shower.
With its tranquil setting, spacious layout, and easy access to local amenities, 37 Monree Hill presents a fantastic opportunity to secure a lovely family home in a welcoming village environment. Don’t miss the chance to view this beautiful property!
GROUND FLOOR
Entrance Hall
Hardwood front door, staircase to first floor with under stair storage cupboard, wood effect flooring, single panel radiator.
Lounge
4.4m x 3.46m (14' 5" x 11' 4") Feature pine fireplace with cast iron inset and surround, slate hearth. Single panel radiator.
Kitchen Dining
4.51m x 5.48m (14' 10" x 18' 0") Range of high and low level units, stainless steel sink unit with mixer tap, space and plumbed fro automatic washing machine, single oven, 4 ring stainless steel hob with extractor over, part tiled walls, tiled floor, uPVC rear door with glazed panel to garden.
Landing
Access to roof space, hot press off with shelving.
Main Bedroom
3.52m x 3.28m (11' 7" x 10' 9") Wood effect strip flooring, single panel radiator.
Bedroom 2
3.14m x 2.99m (10' 4" x 9' 10")Max. Wood effect strip flooring, single panel radiator.
Bedroom 3
2.39m x 4.20m (7' 10" x 13' 9") Max.Wood effect strip flooring, single panel radiator.
Bathroom
2.46m x 2.09m (8' 1" x 6' 10") White suite comprising; low flush w.c., pedestal wash hand basin, panel bathtub with Mira' Jump shower over, single panel radiator.
OUTSIDE
Garden
Front garden in lawn with stone driveway.
Fully enclosed rear garden. Garden in lawn with paved patio area, outside water tap, side access gate.




