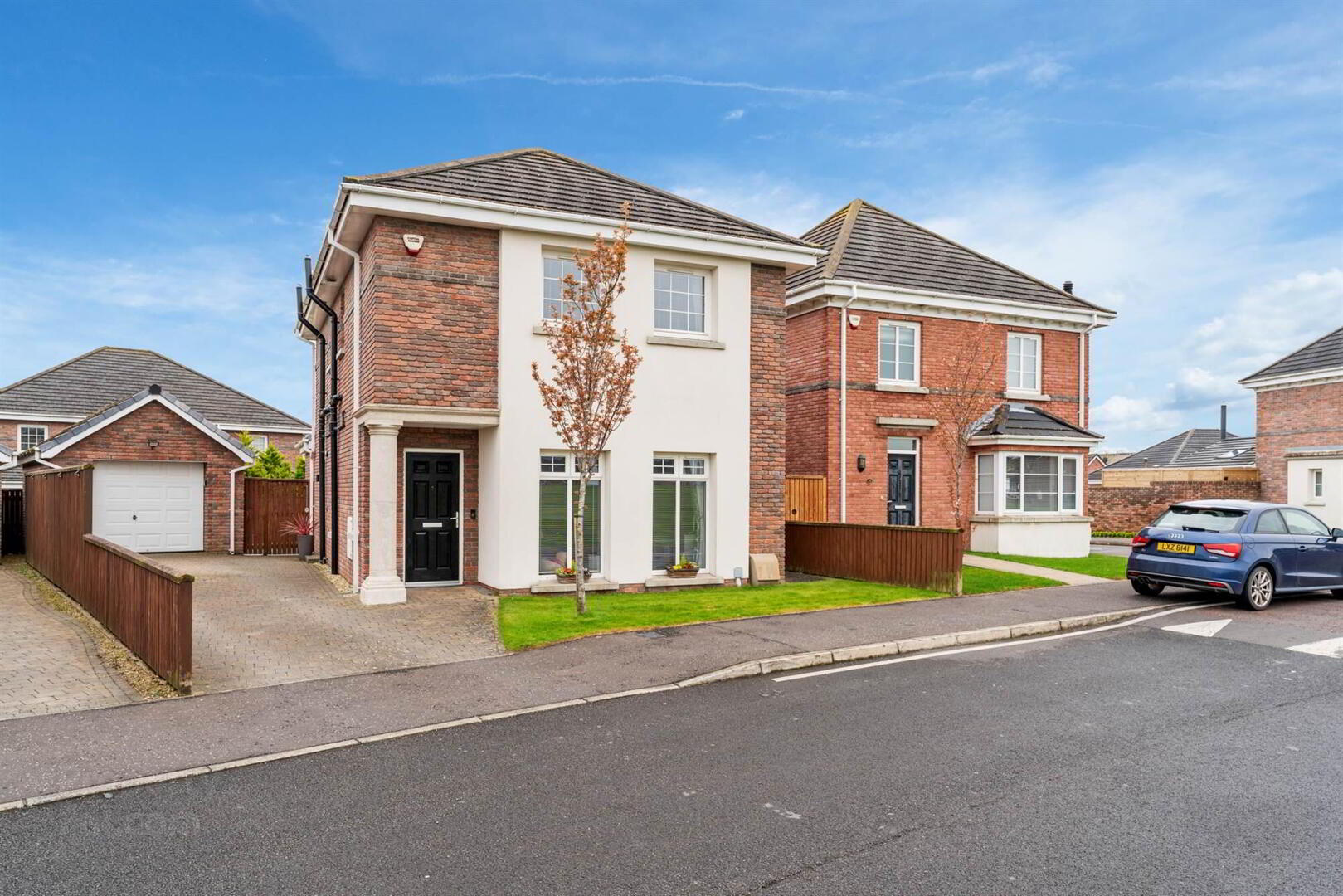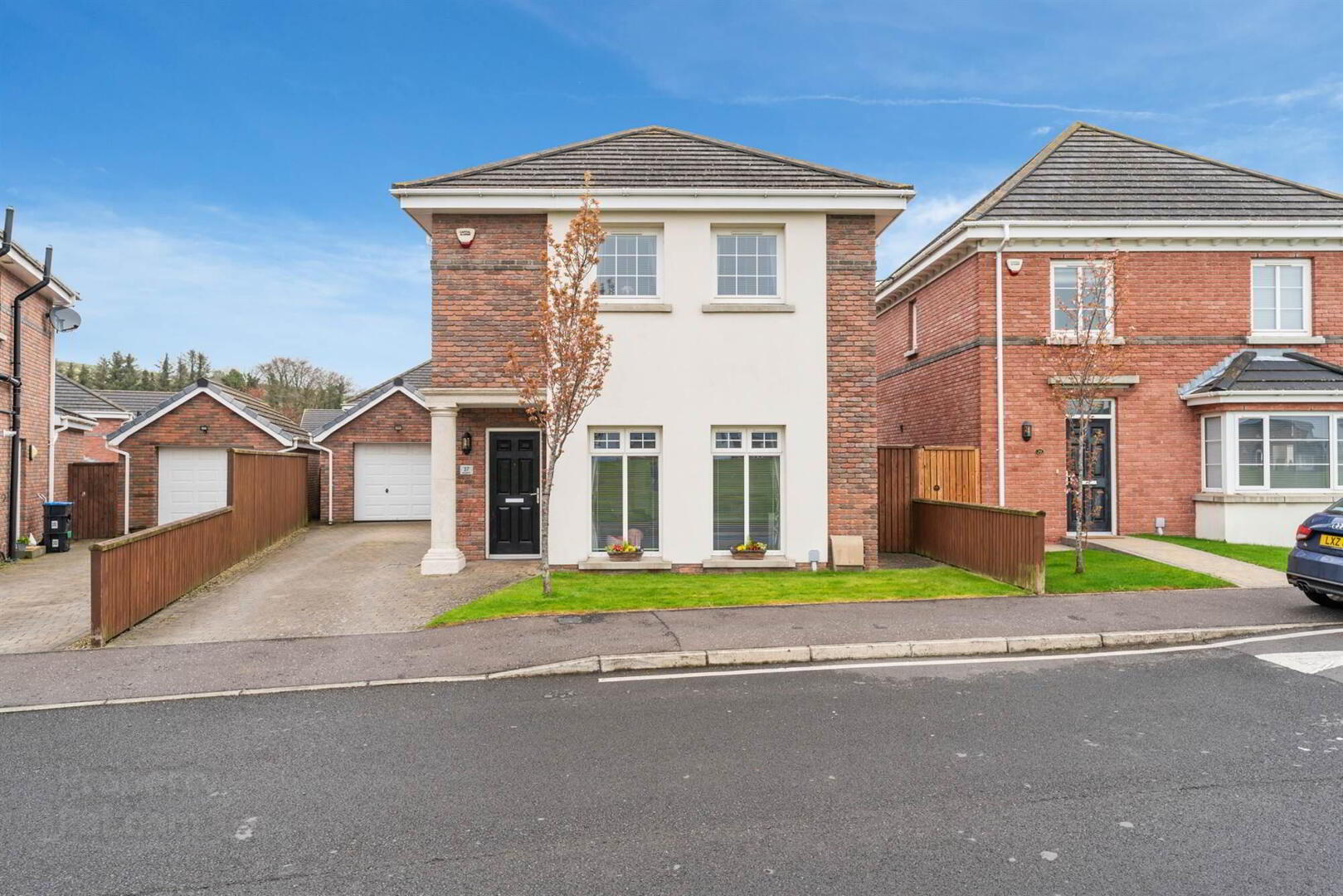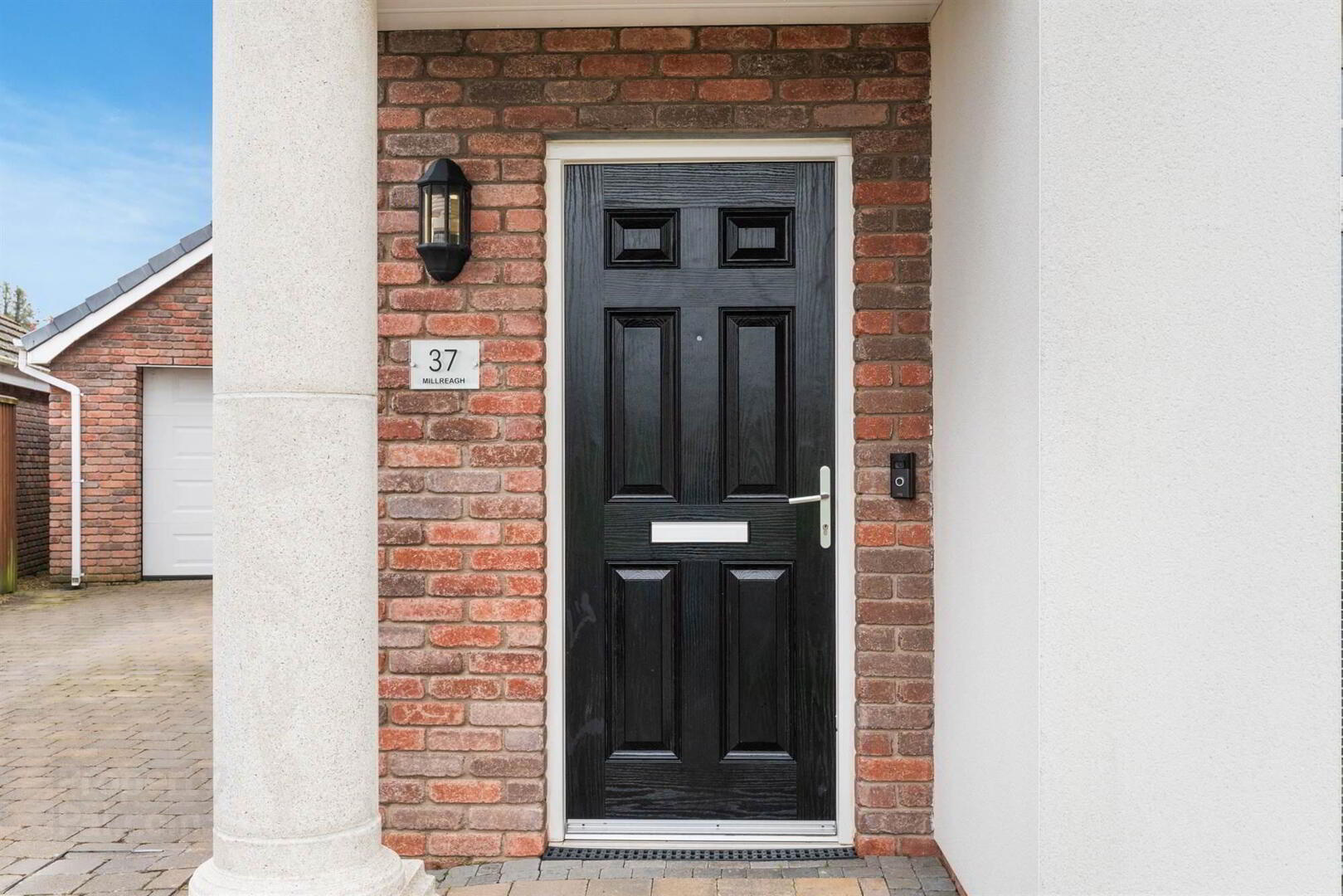


37 Millreagh,
Dundonald, Belfast, BT16 1TJ
4 Bed Detached House
Sale agreed
4 Bedrooms
2 Receptions
Property Overview
Status
Sale Agreed
Style
Detached House
Bedrooms
4
Receptions
2
Property Features
Tenure
Not Provided
Energy Rating
Heating
Gas
Broadband
*³
Property Financials
Price
Last listed at Asking Price £325,000
Rates
£1,522.50 pa*¹
Property Engagement
Views Last 7 Days
146
Views Last 30 Days
566
Views All Time
15,514

Features
- Modern Detached Property In A Popular Residential Setting
- Four Bedrooms (Main Bedroom With Ensuite Shower Room)
- Large Living Room With Gas Fire
- Stylish Fitted Kitchen With Integrated Appliances
- Utility Room
- Sun Room / Dining Area
- Downstairs Cloakroom With WC
- Main Bathroom In White Suite
- uPVC Double Glazed Window Frames
- Gas Fired Central Heating (New Boiler Fitted 2022)
- Detached Garage
- Off Street Parking
- Rear Garden With Patio Leading To Garden In Lawn
- Convenient To Belfast City Centre, Holywood & Newtownards
- Close To Public Transport Links, Schools, Dundonald Omni Park, Ulster Hospital & Stormont Buildings
The property layout comprises an entrance hall, downstairs cloakroom with WC, living room with gas fire, stylish fitted kitchen with integrated appliances open to dining area/sun room and a utility room.
On the first floor, there are four bedrooms (main bedroom with ensuite shower room, bedroom 2 with a dressing room, bedroom 4 currently used as dressing room), and a main bathroom in white suite. Outside, the property enjoys off street parking to the side, and a detached garage, with a rear patio area leading to a large rear garden.
Located close to so many amenities within Dundonald and East Belfast, we envisage strong interest from those seeking to buy a well finished family home within this charming development.
Ground Floor
- ENTRANCE PORCH:
- Composite front door to entrance porch with ceramic tiled floor, door to
- ENTRANCE HALL:
- Laminate wood floor, under stairs storage cupboard
- LIVING ROOM:
- 4.37m x 4.17m (14' 4" x 13' 8")
Wall mounted gas fired boiler - CLOAKROOM:
- Contemporary white suite, push button WC, pedestal wash hand basin with mixer taps, ceramic tiled floor
- KITCHEN:
- 3.48m x 3.05m (11' 5" x 10' 0")
Excellent range of modern high and low level units, 1.5 bowl stainless steel sink unit with mixer tap, part tiled wall, 4 ring stainless steel gas hob, extractor fan and underbench oven. Integrated dishwasher and fridge/freezer, ceramic tiled floor, spotlights - SUN ROOM:
- 5.28m x 3.25m (17' 4" x 10' 8")
Ceramic tiled floor, double glazed French doors to rear - UTILITY ROOM:
- 2.67m x 1.83m (8' 9" x 6' 0")
Range of high and low level units, stainless steel single drainer sink unit with mixer tap, plumbed for washing machine, ceramic tiled floor, wall mounted gas fired boiler
First Floor
- LANDING:
- Access to hot press, access to roof space
- BATHROOM:
- Contemporary white suite, pedestal wash hand basin with mixer tap, chrome towel radiator, push button WC, fully tiled shower enclosure with telephone attachment, part tiled walls, ceramic tiled floor
- BEDROOM (1):
- 4.39m x 3.43m (14' 5" x 11' 3")
- ENSUITE SHOWER ROOM:
- Contemporary white suite, fully tiled shower enclosure with Thorn shower, pedestal wash hand basin with mixer tap, push button WC, chrome towel radiator, ceramic tiled floor
- BEDROOM (2):
- 3.56m x 3.05m (11' 8" x 10' 0")
- BEDROOM (3):
- 3.53m x 2.44m (11' 7" x 8' 0")
- BEDROOM (4):
- 3.25m x 1.7m (10' 8" x 5' 7")
Built in robes
Outside
- Driveway brick paved, rear paved patio, garden in lawn, outside tap and light, detached garage
Directions
Millreagh, Dundonald.





