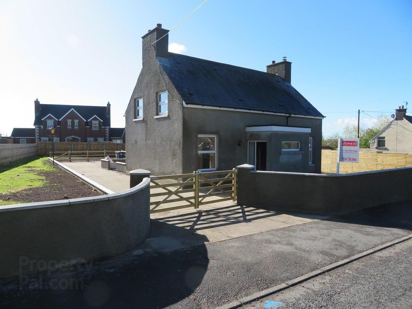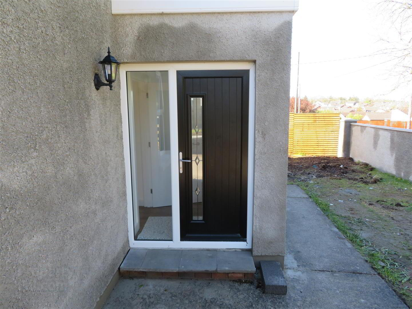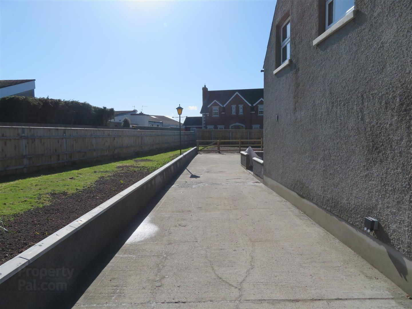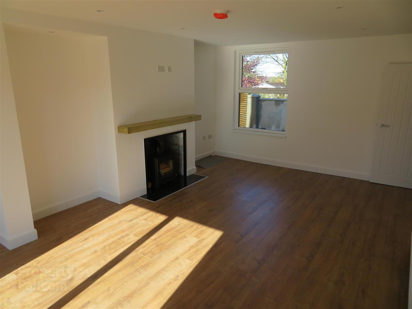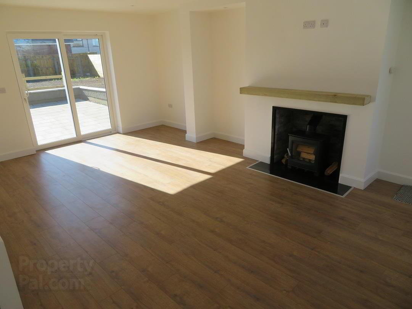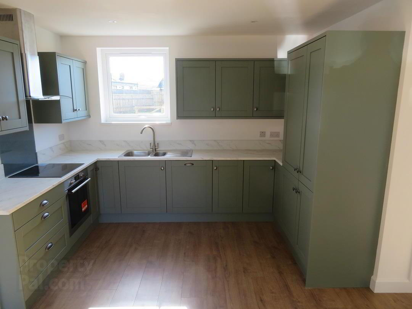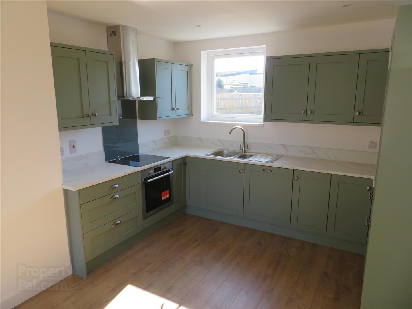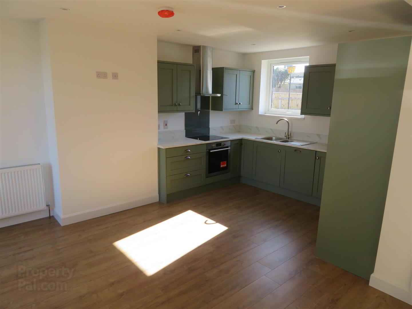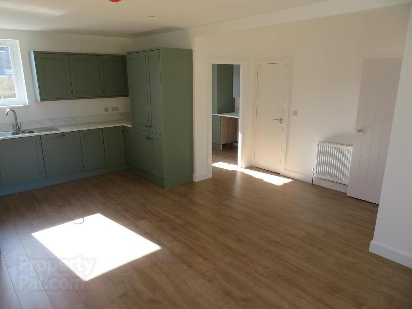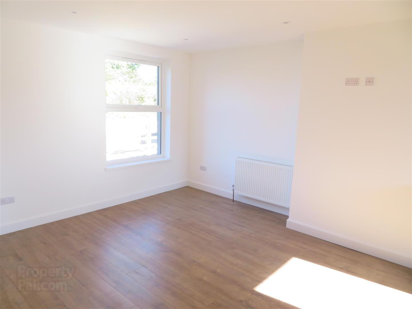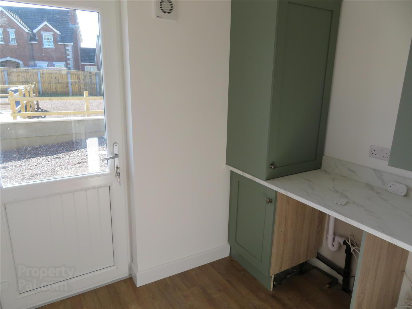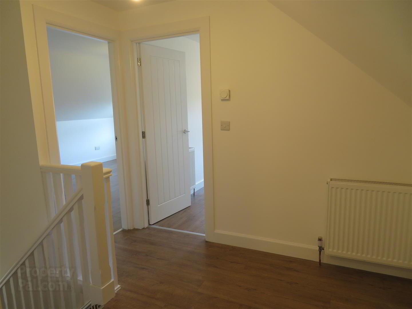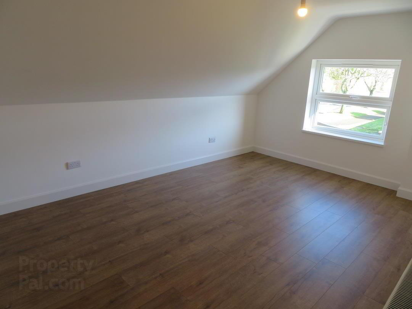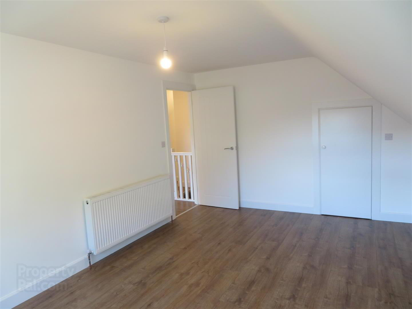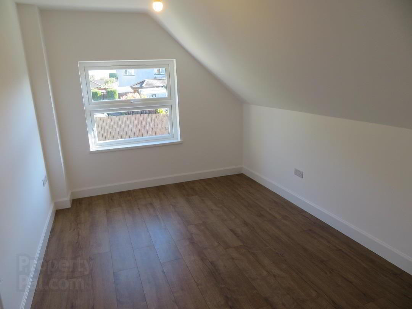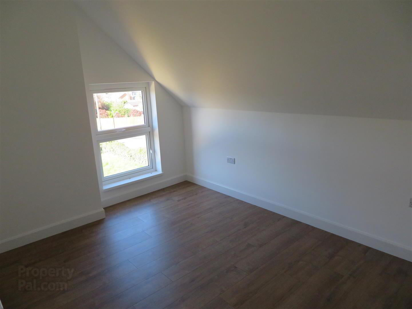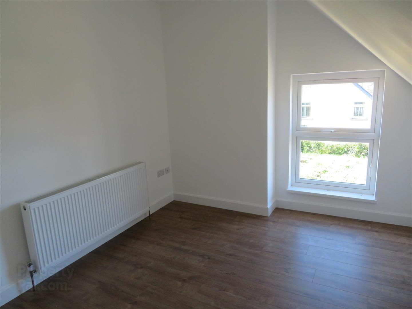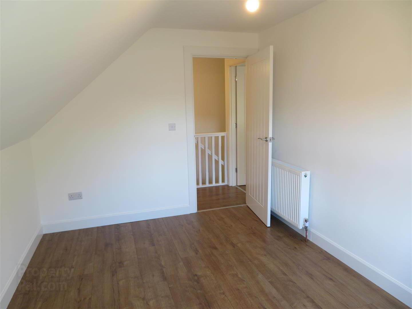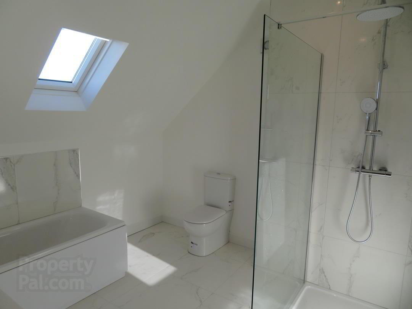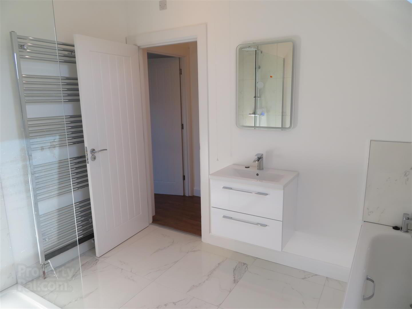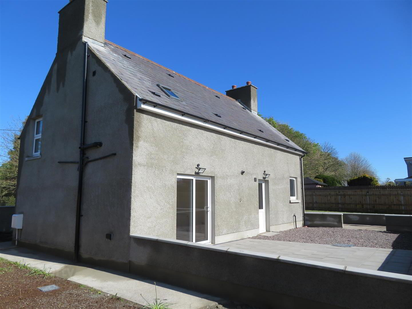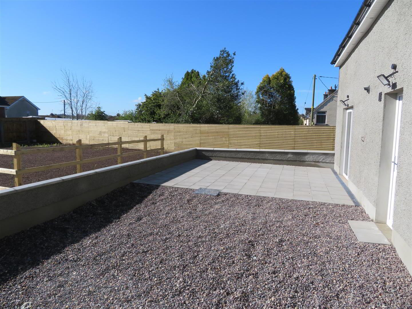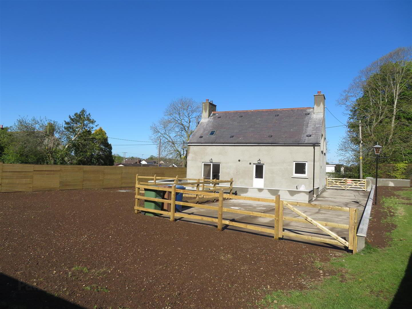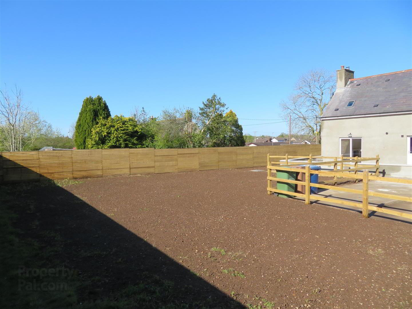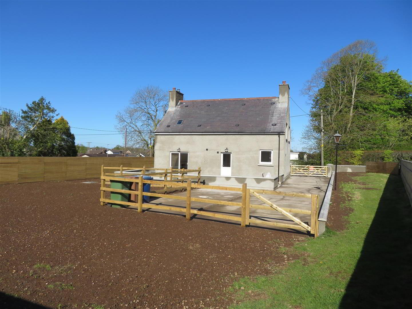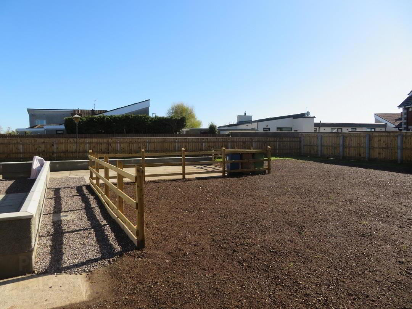37 Mill Hill,
Waringstown
3 Bed Detached House
Offers Around £250,000
3 Bedrooms
1 Bathroom
1 Reception
Property Overview
Status
For Sale
Style
Detached House
Bedrooms
3
Bathrooms
1
Receptions
1
Property Features
Tenure
Not Provided
Property Financials
Price
Offers Around £250,000
Stamp Duty
Rates
£1,214.29 pa*¹
Typical Mortgage
Legal Calculator
In partnership with Millar McCall Wylie
Property Engagement
Views All Time
1,986
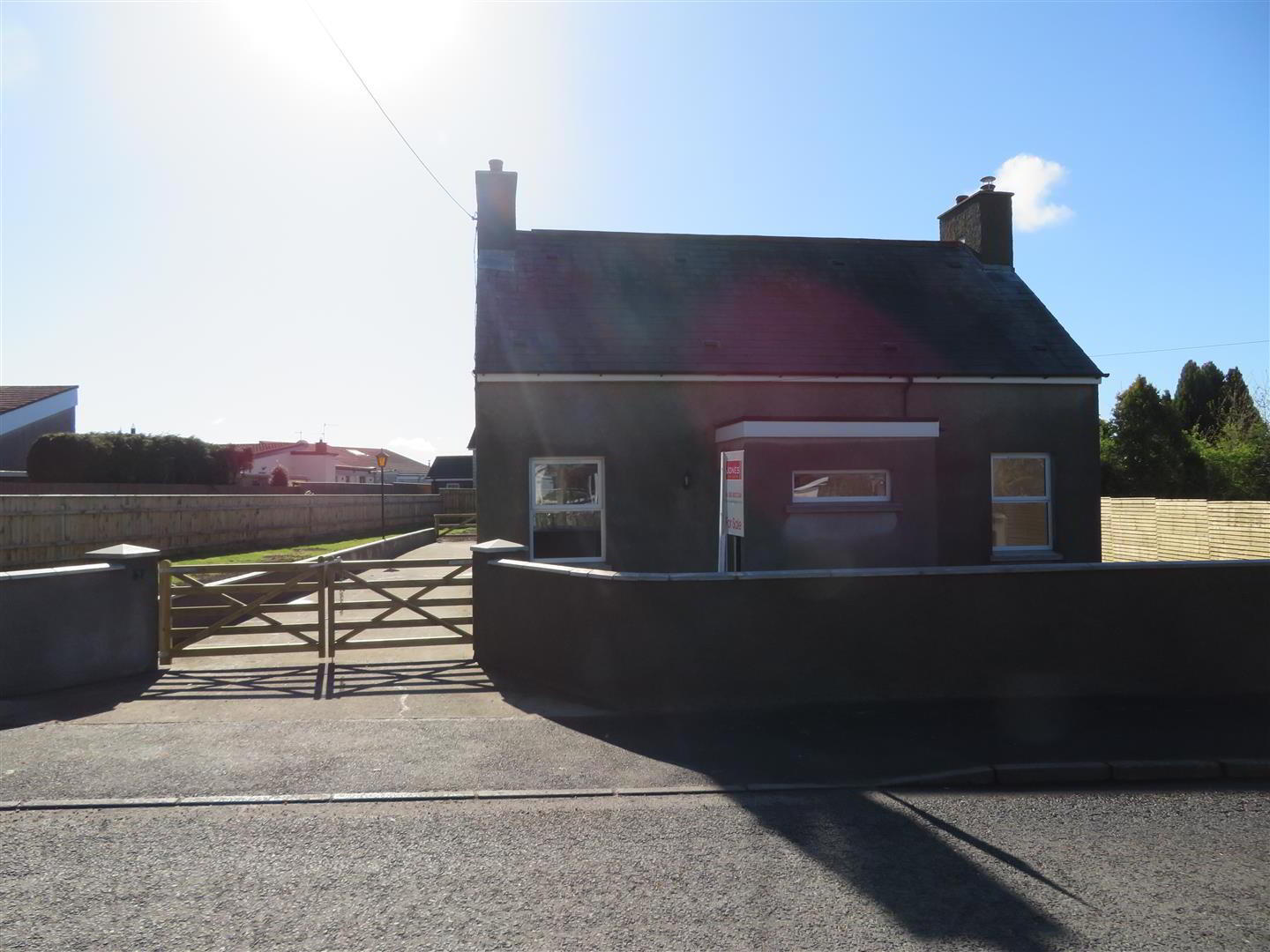
Features
- Fully renovated detached property in sought after village of Waringstown
- Outstanding site comprising generous concrete driveway, patio and extensive lawn
- Three double bedrooms
- Attractive fitted kitchen with integrated appliances
- Generous living room with stove and sliding patio door
- Modern first floor family bathroom
- Utility room
- Ground floor WC
- Gas fired central heating
With all the hard work completed, this newly renovated home offers generous accommodation which the new owners will be able to immediately enjoy. The brand new fitted kitchen in an on trend colour at the heart of the home with generous open plan dining, offers a great space for family and friends to gather. The light filled living room with attractive stove and sliding door to generous patio, makes this another gathering space for family and friends all year round.
What makes this property stand out from the rest is the outstanding site it sits on. The extensive lawn, generous paved patio and concrete driveway is the icing on the cake!
Viewing most definitely recommended to appreciate fully.
- Entrance Porch 7’7 x 4’10
- Accessed via composite front door with double glazed sidelight, recessed lights and laminate flooring.
- Entrance Hall
- Accessed from porch via glazed door, laminate flooring and recessed lights.
- Living Room 20’1 x 16’1
- Bright reception room benefitting from front and rear aspect, wood burning stove set on granite hearth, laminate flooring, recessed lights and sliding patio door to rear.
- Kitchen/Dining 20’ x 16’1 (deepest points)
- Generous open plan kitchen/diner with attractive fitted kitchen boasting good range of high and low level fitted units, built in oven and hob with extractor above, integrated fridge freezer and dishwasher, recessed lights and laminate flooring.
- WC
- Wash hand basin, WC, laminate flooring.
- Utility Room 7’10 x 6’1
- Plumbed space for washing machine and space for tumble dryer, houses gas boiler, laminate flooring and PVC glazed back door to rear.
- Landing
- Carpet flooring on stairs, laminate flooring on landing.
- Bedroom 1 16’2 x 10’9
- Side aspect double bedroom with built in storage and laminate flooring.
- Bedroom 2 12’9 x 8’11
- Side aspect double bedroom with laminate flooring.
- Bedroom 3 13’3 x 9’10
- Side aspect double bedroom with laminate flooring.
- Bathroom 9’11 x 9’8
- White bathroom suite comprising panel bath, wash hand basin with vanity unit and lighted mirror above, large walk in shower with drencher head, heated towel rail, tiled floor and partially tiled walls.
- Outside
- Fully enclosed site, offering extensive lawn, paved patio and generous concrete driveway


