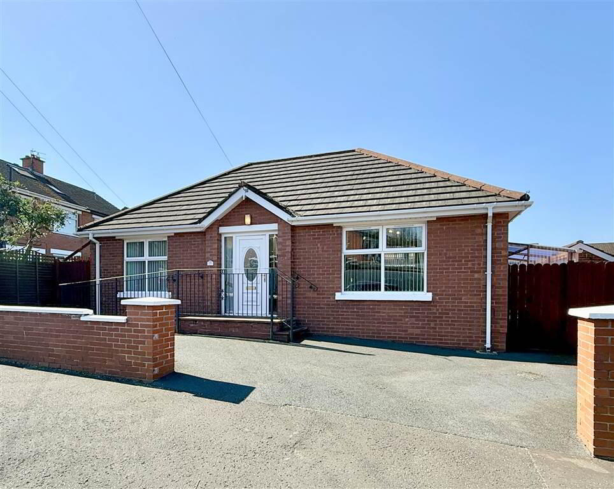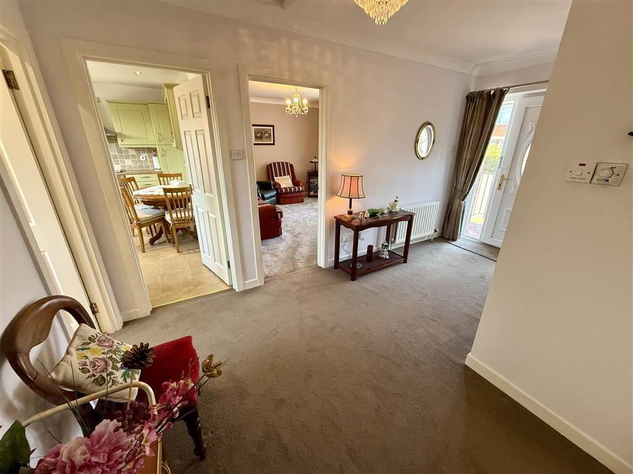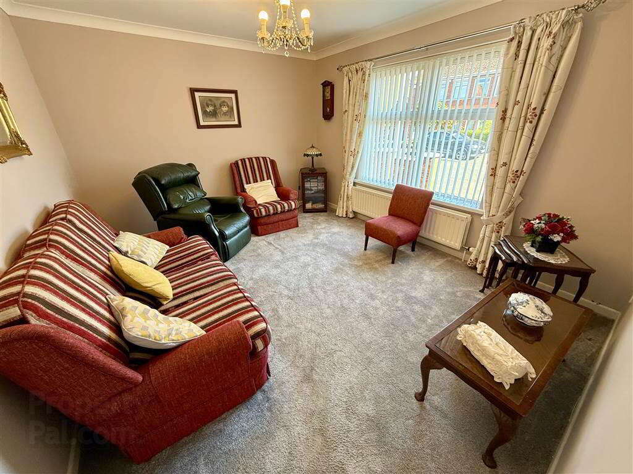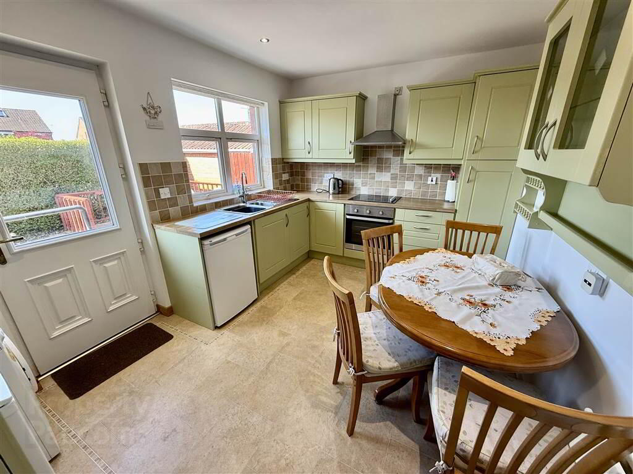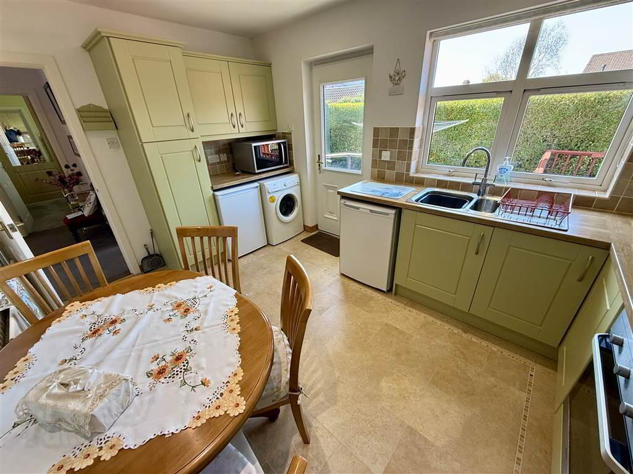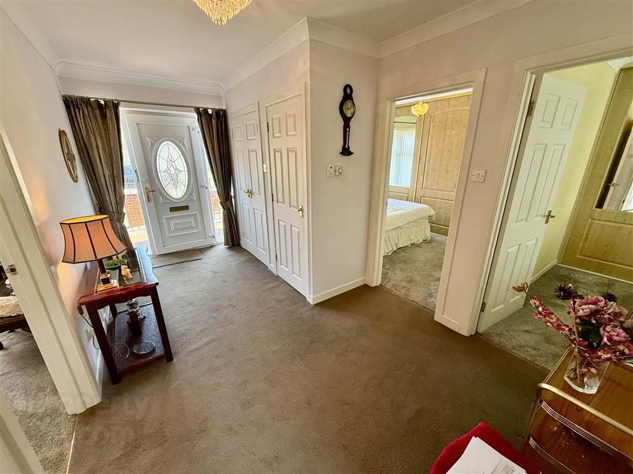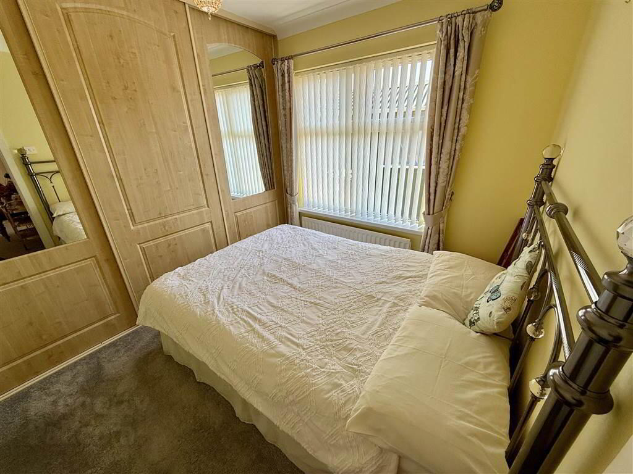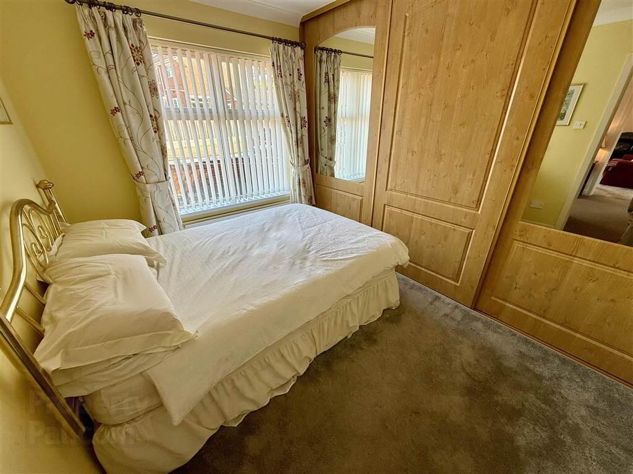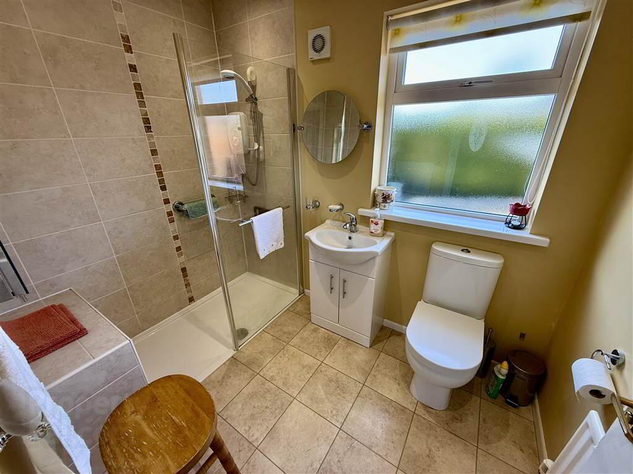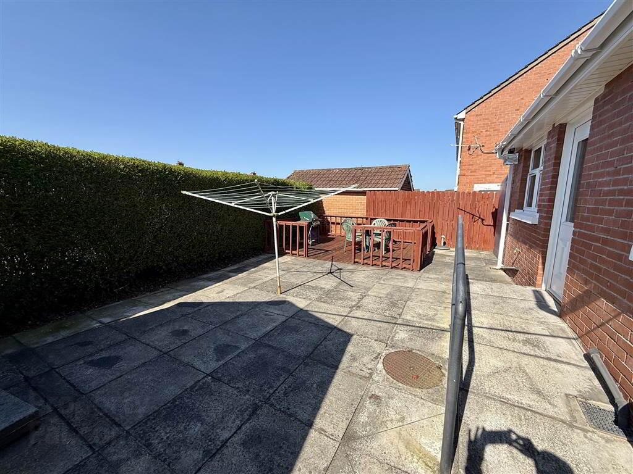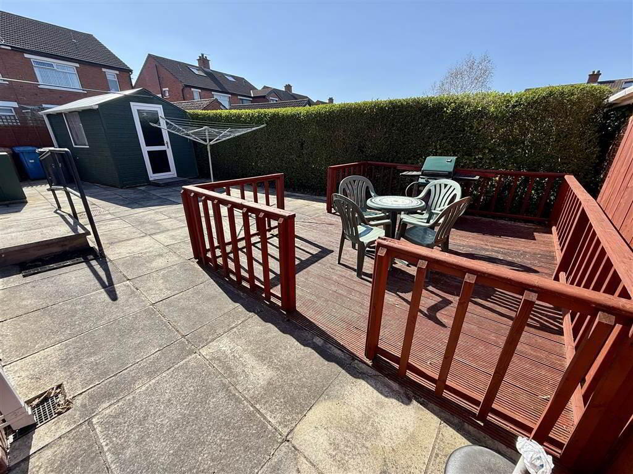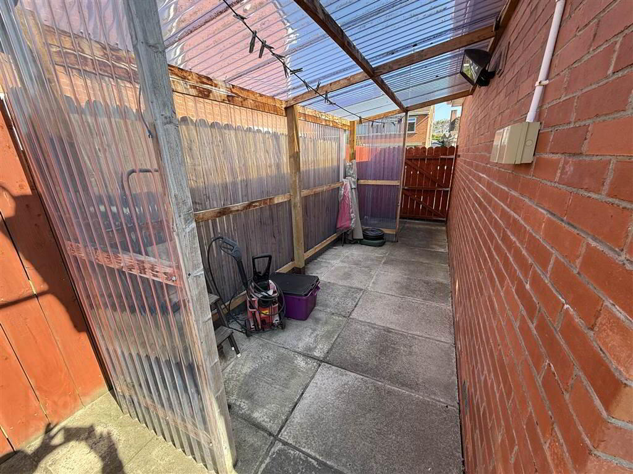37 Merok Gardens,
Cregagh, Belfast, BT6 9NA
2 Bed Detached Bungalow
Guide Price £255,000
2 Bedrooms
1 Reception
Property Overview
Status
For Sale
Style
Detached Bungalow
Bedrooms
2
Receptions
1
Property Features
Tenure
Not Provided
Energy Rating
Broadband
*³
Property Financials
Price
Guide Price £255,000
Stamp Duty
Rates
£1,295.06 pa*¹
Typical Mortgage
Legal Calculator
In partnership with Millar McCall Wylie
Property Engagement
Views All Time
2,328
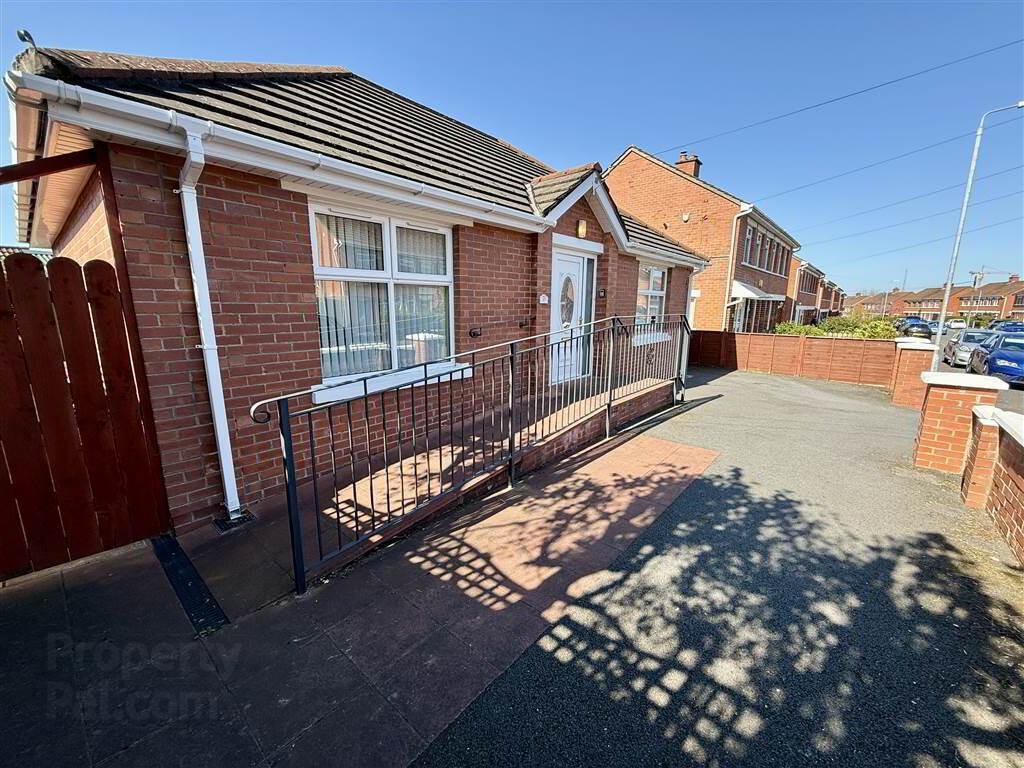
Features
- Detached Bungalow
- Well Presented Throughout
- Large Living Room
- Two Double Bedrooms With Fitted Wardrobes
- Modern Fitted Kitchen With Dining Area
- Modern Shower Room With White Suite
- Oil Fired Central Heating
- UPVC Double Glazing
- Driveway
- Low Maintenace Rear Garden With Decked Patio Area
- Sought After Cregagh Location
- Chain Free
- Viewing Highly Recommended
Situated close to the Cregagh and Castlereagh Roads, its location provides convenient access to local amenities, parks, and transport links, making it an ideal for those seeking the balance of peaceful living and urban convenience.
Accommodation briefly comprising a generous living room, kitchen with integrated appliances and dining area, two double bedrooms with built in wardrobes and a modern shower room. Externally there is generous driveway parking and a level, low maintenance rear garden with terrace, garden shed and covered storage.
Don't miss this rare opportunity – book your viewing today and make this outstanding bungalow your new home!
Entrance
- uPVC front door and double glazed side panel to . . .
- HALLWAY:
- generous storage cupboard, shelved hotpress and insulated copper cylinder, access to insulated roofspace.
- LIVING ROOM:
- 4.11m x 3.4m (13' 6" x 11' 2")
- KITCHEN:
- 4.11m x 2.84m (13' 6" x 9' 4")
Modern fitted kitchen with range of high and low level units, work surfaces, single drainer stainless steel sink unit with mixer tap, integrated stainless steel oven and four ring hob, extractor canopy, glazed display cabinets, plumbed for washing machine, concealed lighting, ceramic tiled floor, part tiled walls, recessed spotlights, uPVC door to rear. - BEDROOM (1):
- 3.4m x 3.05m (11' 2" x 10' 0")
Wall to wall sliding robes - BEDROOM (2):
- 3.05m x 2.84m (10' 0" x 9' 4")
Wall to wall sliding robes, - SHOWER ROOM:
- 2.4m x 1.6m (7' 10" x 5' 3")
Modern white suite comprising low flush wc, vanity unit, walk-in double shower tray with Aqualisa electric shower, porcelain tiled floor, part tiled walls, recessed spotlights, extractor fan, immersion heater.
Outside
- Enclosed rear patio garden in flag stones and decked area, boundary hedging and fencing. Covered area to side. Garden shed with power . Outside light and tap.
Directions
off stirling ave


