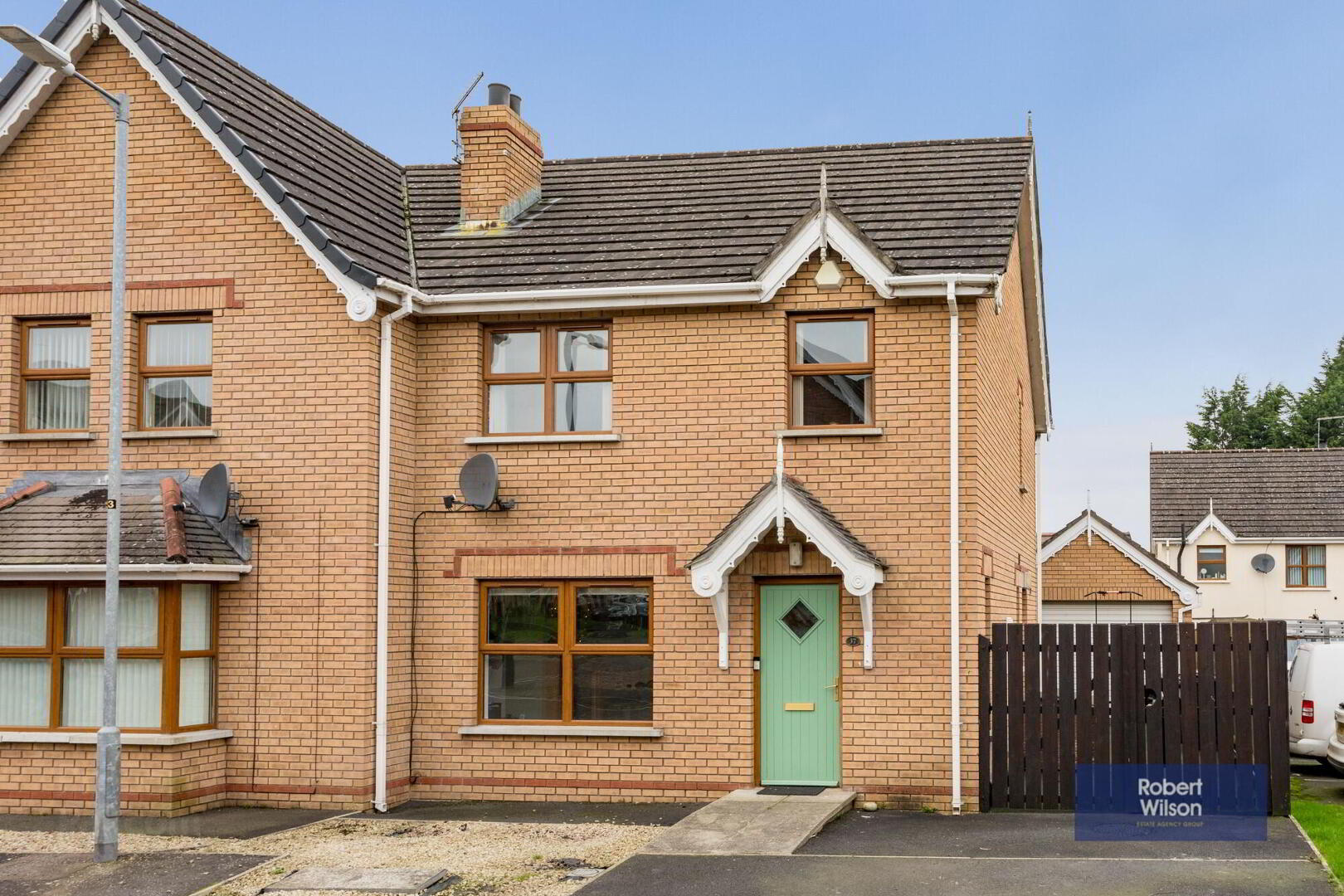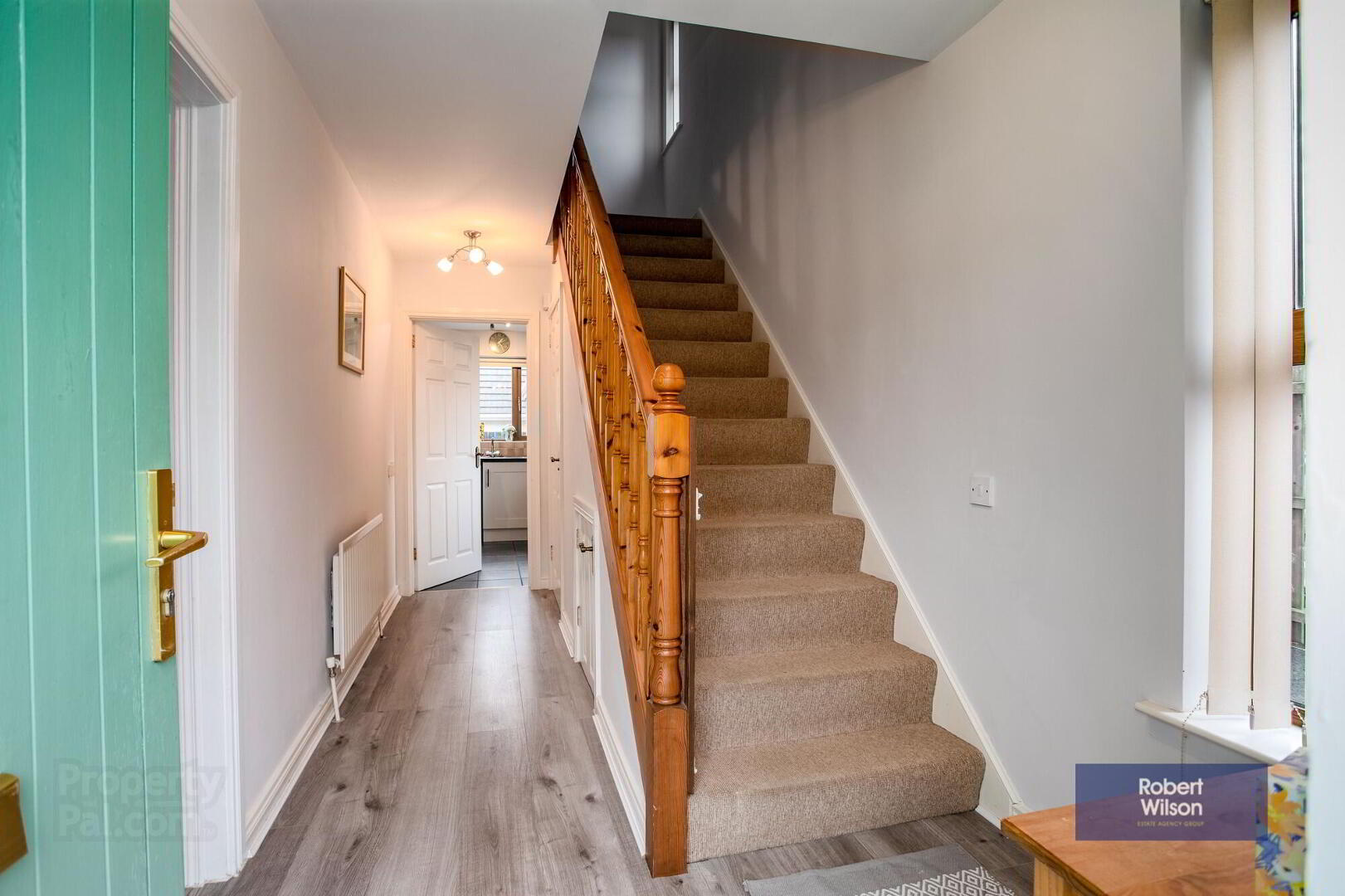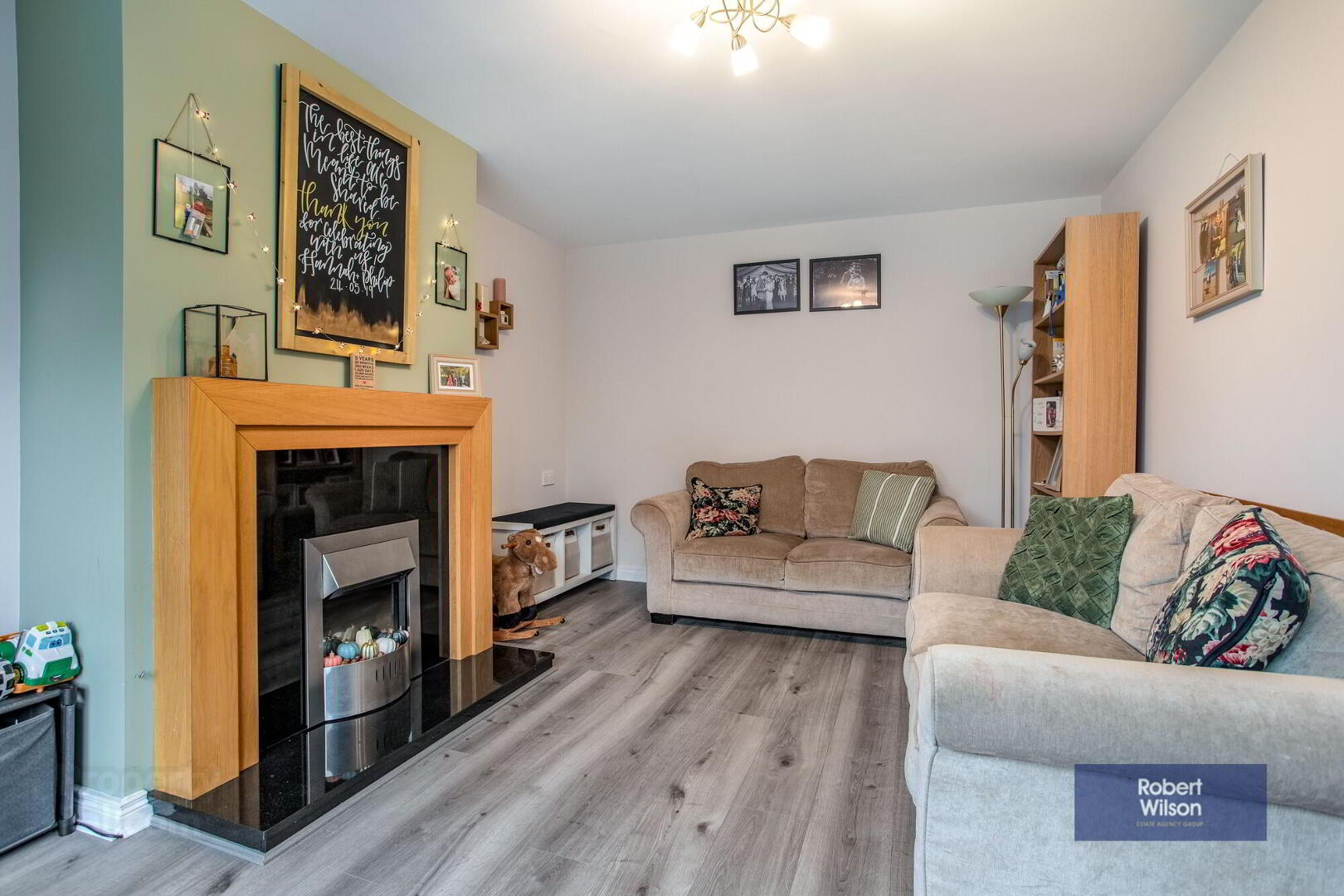


37 Laurel Wood,
Lower Ballinderry, Antrim, BT28 2GQ
3 Bed Semi-detached House
Sale agreed
3 Bedrooms
2 Bathrooms
1 Reception
Property Overview
Status
Sale Agreed
Style
Semi-detached House
Bedrooms
3
Bathrooms
2
Receptions
1
Property Features
Tenure
Not Provided
Energy Rating
Heating
Oil
Broadband
*³
Property Financials
Price
Last listed at Asking Price £169,950
Rates
£826.50 pa*¹
Property Engagement
Views Last 7 Days
778
Views Last 30 Days
3,312
Views All Time
10,751

Features
- Semi-detached house with 1 Reception, Kitchen/Dining, 3 Bedrooms
- uPVC Double Glazed Windows
- House Alarm Oil Fired Central Heating
- Garage and ample parking
Nestled in the charming semi-rural setting of Lower Ballinderry, this inviting three-bedroom home is ideal for first-time buyers, downsizers, or savvy investors. This property combines modern conveniences with cozy rural charm, offering a spacious and well-thought-out layout.
Upon entry, the welcoming hall features a solid wood balustrade staircase and convenient cloakroom. The lounge invites relaxation with its feature fireplace, pine surround, and comfortable laminate flooring. A bright, open kitchen and dining area boasts a stylish range of cream cabinetry, quality appliances including a Bosch oven, and seamless flow to the enclosed back garden through sliding doors—perfect for entertaining.
Upstairs, three well-proportioned bedrooms await, each with laminate flooring and ample natural light. The recently updated bathroom is a sleek, fully tiled space featuring an electric shower, modern vanity, and ample storage.
The generous rear garden is completely enclosed, offering a decked area and paved patio ideal for outdoor gatherings. With a garage featuring power and light, a driveway accommodating up to four cars, and a practical boiler house, this home is designed for ease and functionality.
An appealing mix of modern living and country tranquility—don’t miss your chance to make this Ballinderry gem your own
GROUND FLOOR
Entrance Hall
Solid wood balustrade staircase to first floor. downstairs cloakroom off hall with white suite comprising; wash hand basin and low flush w.c.
Lounge
4.78m x 3.36m (15' 8" x 11' 0") Feature fireplace with pine surround, granite style inset and hearth. Laminate flooring, double panel radiator and ample sockets.
Kitchen/Dining
5.57m x 2.87m (18' 3" x 9' 5") Range of cream high and low level units with glass display unit. Built in 'Bosch' oven and 'Beko' induction hob. 'Integrated 'Beko' dishwasher, 'Hisense' integrated fridge freezer, space and plumbed for washing machine. 1 1/2 stainless steel sink unit, part tiled walls and ceramic tiled floor, double panel radiator, door to side driveway.
Dining area - Sliding door to back garden
FIRST FLOOR
Landing
Hotpress off, access to roof space.
Bedroom 1
4m x 3.04m (13' 1" x 10' 0") Laminate wood flooring, double panel radiator.
Bedroom 2
3.58m x 3.04m (11' 9" x 10' 0") Laminate wood flooring, single panel radiator.
Bedroom 3
2.50m x 2m (8' 2" x 6' 7") Laminate wood flooring, single panel radiator, built in wardrobe.
Bathroom
Recently refurbished, white suite comprising; spacious bath with curved shower door with 'Redring' electric shower, low flush w.c, vanity incorporated wash hand basin with drawers, fully tiled walls and floor, extractor fan.
OUTSIDE
Garage
5.39m x 3.38m (17' 8" x 11' 1") Roller door, side window and side door to back garden, power and light.
Garden
Rear garden completely enclosed, paved patio area with decking area. Boiler house with 'Warmflow' boiler. Oil tank access to driveway.
Front - paved , tarmac driveway to garage (Parking 3-4 cars)




