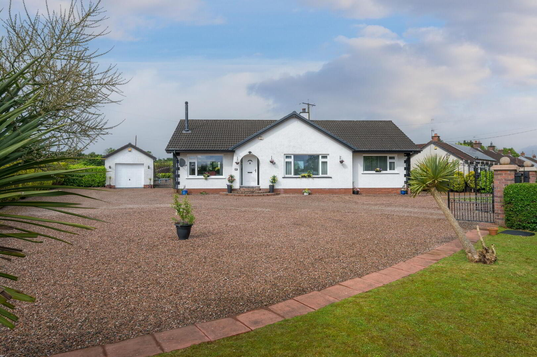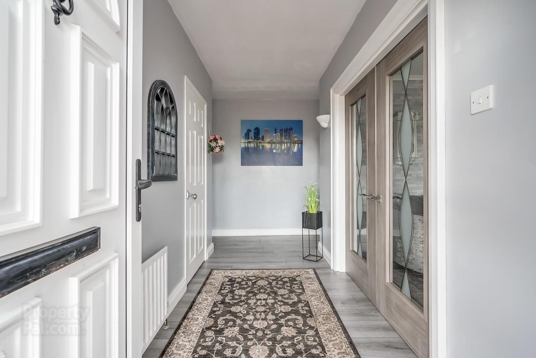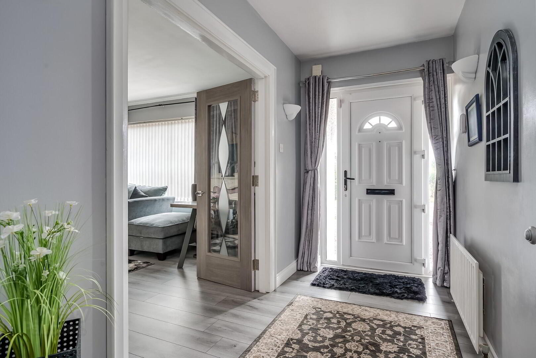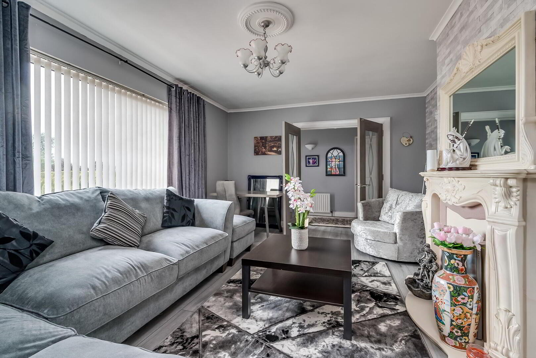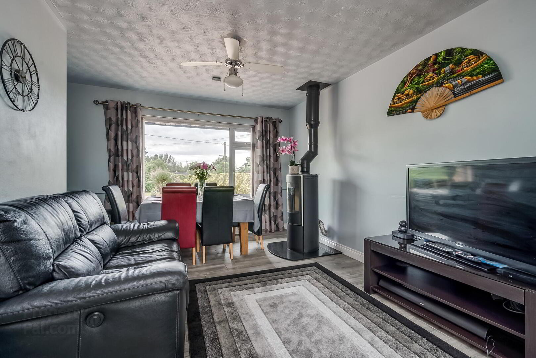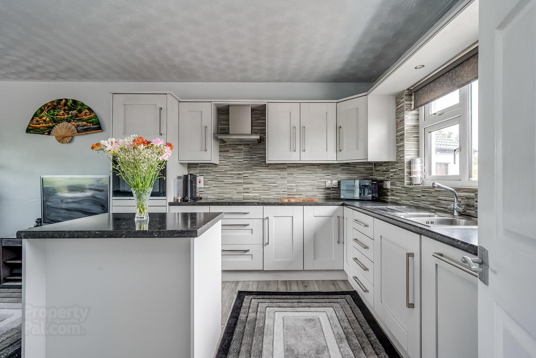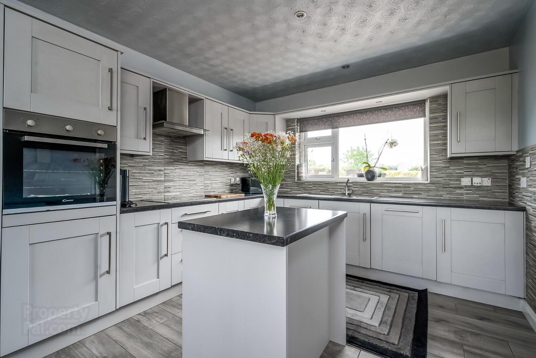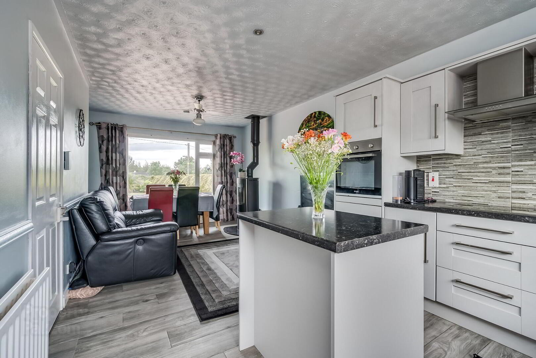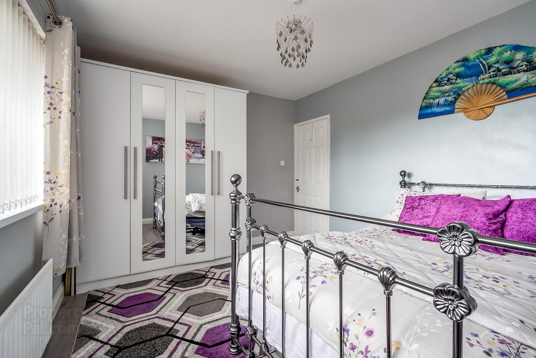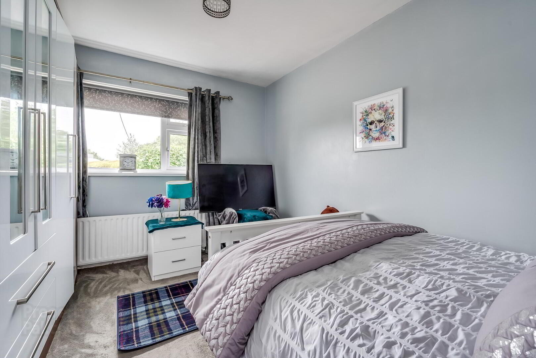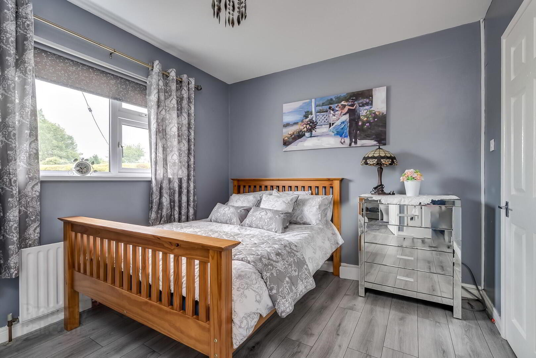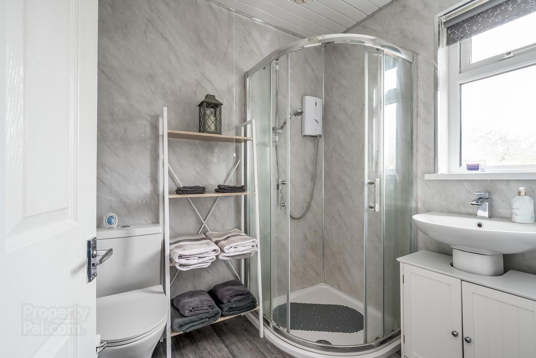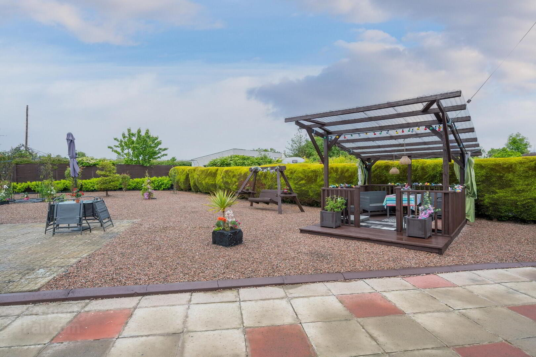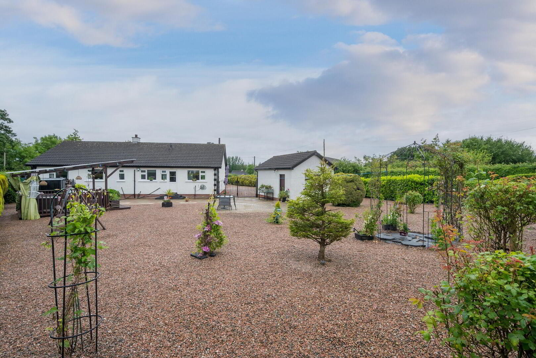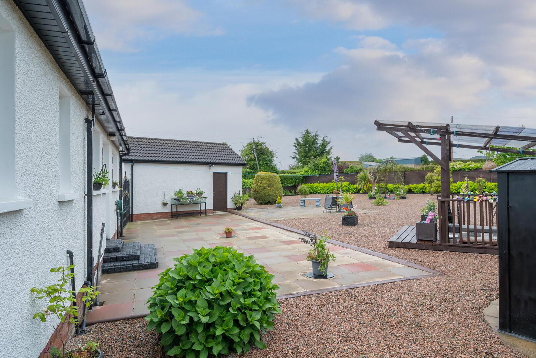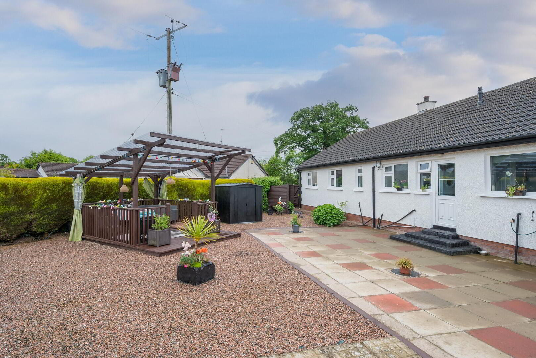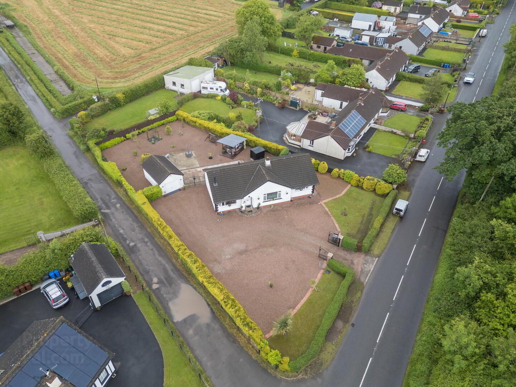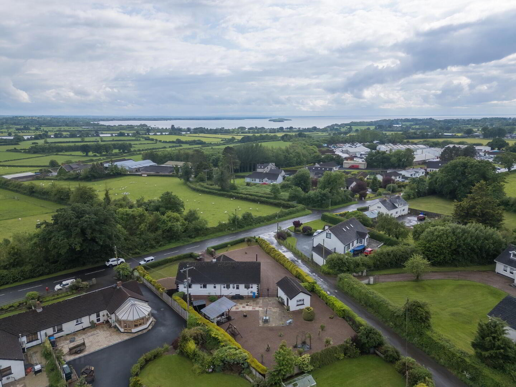37 Largy Road,
Crumlin, BT29 4RN
3 Bed Detached Bungalow
Offers Around £350,000
3 Bedrooms
1 Bathroom
1 Reception
Property Overview
Status
For Sale
Style
Detached Bungalow
Bedrooms
3
Bathrooms
1
Receptions
1
Property Features
Tenure
Not Provided
Energy Rating
Heating
Oil
Broadband
*³
Property Financials
Price
Offers Around £350,000
Stamp Duty
Rates
£1,582.52 pa*¹
Typical Mortgage
Legal Calculator
Property Engagement
Views Last 7 Days
287
Views Last 30 Days
1,369
Views All Time
15,929
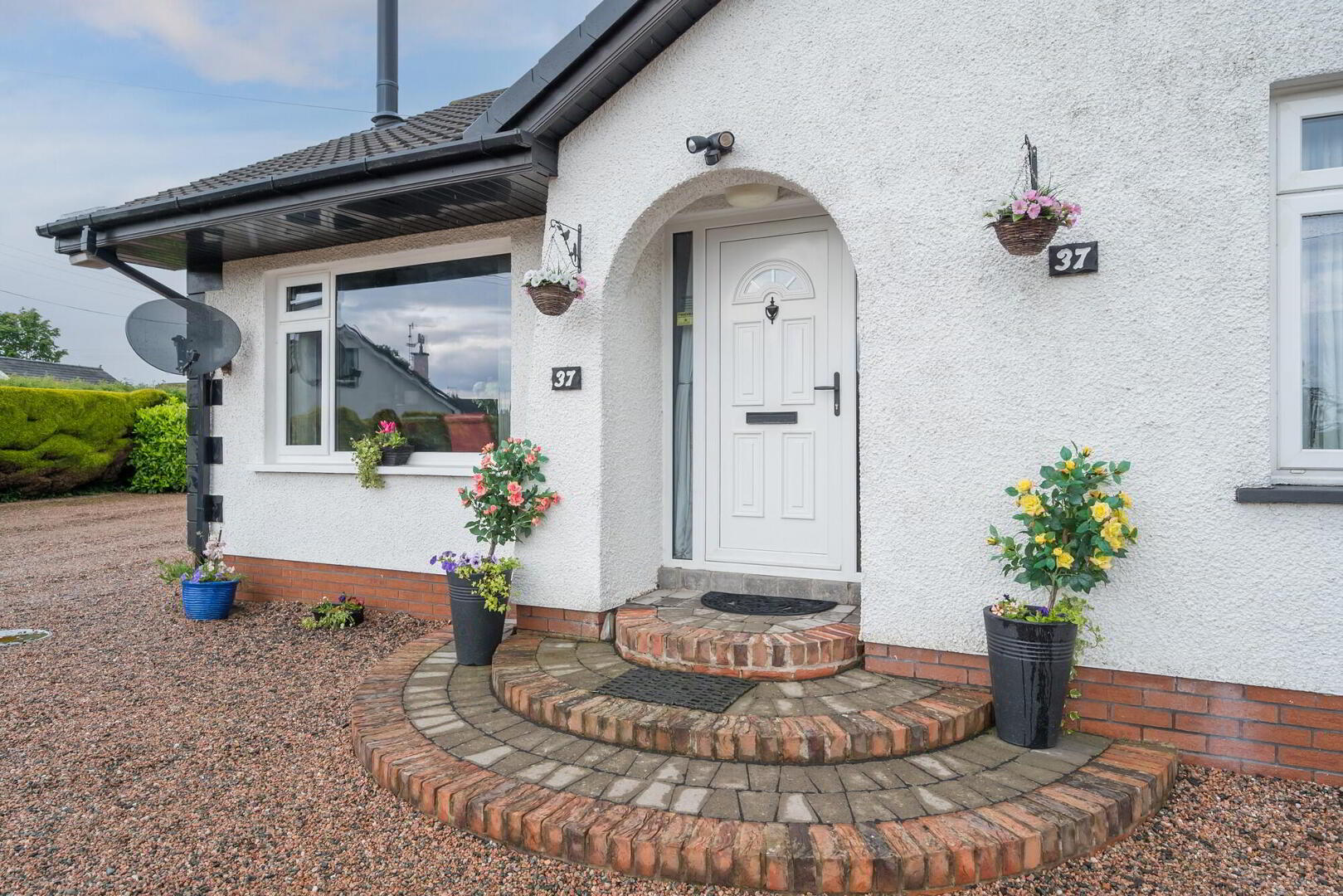
If you like individuality then this is the one for you. Set on an extensive site in this most sought after location with views towards “Rams Island” and “Lough Neagh”.
This fine property boasts many extras and upgrades and should be viewed without delay.
- Lounge with feature marble fireplace.
- Open Plan Kitchen/Dining Area with recently fitted units.
- Utility Room.
- 3 Bedrooms (1 with ensuite).
- Bathroom and w.c. with recently fitted units.
- Detached Garage with electric doors.
- Oil fired heating.
- PVC eaves, soffits and downpipes.
- PVC windows and external doors.
- Wrought iron double gate entrance.
- Pinkstone front parking area. Garden area in lawn.
- Wrought iron double gates to extended rear pinkstone area, pergola and garden shed.
ACCOMMODATION:
Entrance Hall
PVC entrance door. Laminated wood floor. Broom cupboard. Hotpress. New distinctive glass panel french doors to Lounge.
Lounge 17’7” x 12’4”
Feature marble fireplace and matching overmantle. Laminated wood floor. Cornice ceiling and centre rose. Dimmer switch.
Open Plan Kitchen/Dining Area 23’6 x 12’9” (max)
Modern high and low level units. Centre island, integrated hob and eye level oven. Integrated dishwasher. Extractor fan with stainless steel canopy. Recessed lighting. Pelmet lighting. Electric fan light. Ceramic tiled floor. “Henley” log burning stove.
Utility Room
Plumbed for washing machine. Recently fitted condenser boiler. PVC external door to rear.
Back Hall
Bedroom (1) 11’1” X 9’6”
Laminated wood floor. Storage cupboard.
Ensuite
Shower cubicle with electric power shower. Vanitory wash hand basin and w.c. Wall mirror with light. “Mermaid” wall panels.
Bedroom (2) 13’4” x 10’4”
Built-in robes. Laminated flooring.
Bedroom (3) 12’9” x 9’9”
Treble built-in robes.
Bathroom
Newly fitted “Jacuzzi” bath with hand shower fitting. Vanitory unit with “waterfall” Taps. W.C. Shower cubicle with “Mermaid” wall panelling. PVC ceiling panels. Heated towel rail.
OUTSIDE:
Detached garage with electric doors and pedestrian door.
Newly built entrance pillars with wrought iron double gates leading to substantial pink stone parking area. Garden areas laid in lawns. Neat front hedge and side conifer hedge. Mature conifers to side.
Double wrought iron gates to extended rear pink stone area. Flagged patio area. Covered pergola. Garden shed. Ornamental arch. Mixture of young shrubs and trees. Newly planted hedge to rear. Conifer hedge to side. Water tap. Oil tank.
PLEASE NOTE THAT ANY SERVICES, HEATING SYSTEMS OR APPLIANCES HAVE NOT BEEN TESTED, AND NO WARRANTY CAN BE GIVEN OR IMPLIED AS TO THEIR WORKING ORDER WE HAVE NOT TESTED THESE SYSTEMS AS WE DO NOT CONSIDER OURSELVES COMPETENT TO MAKE A JUDGEMENT. ANY PHOTOGRAPHS DISPLAYED OR ATTACHED TO BROCHURES MAY HAVE BEEN TAKEN WITH A WIDE ANGLE LENS. 28/05/24


