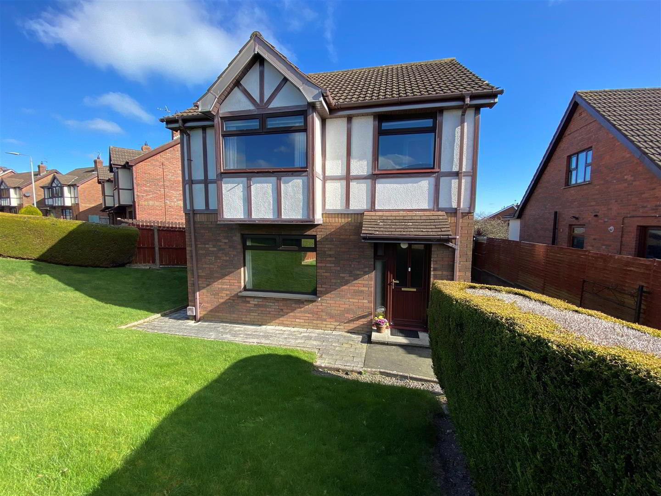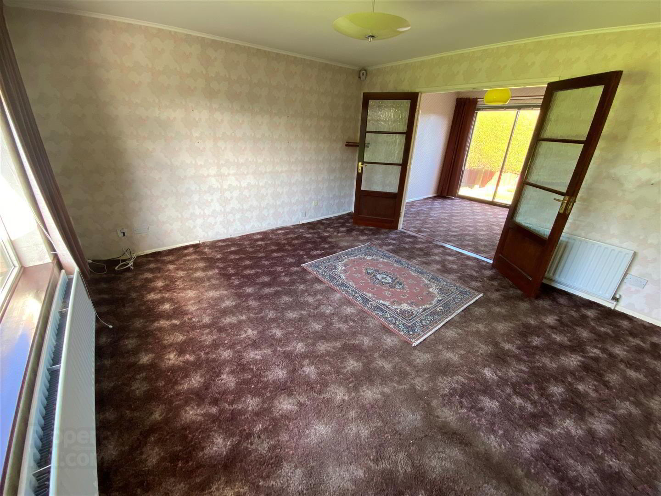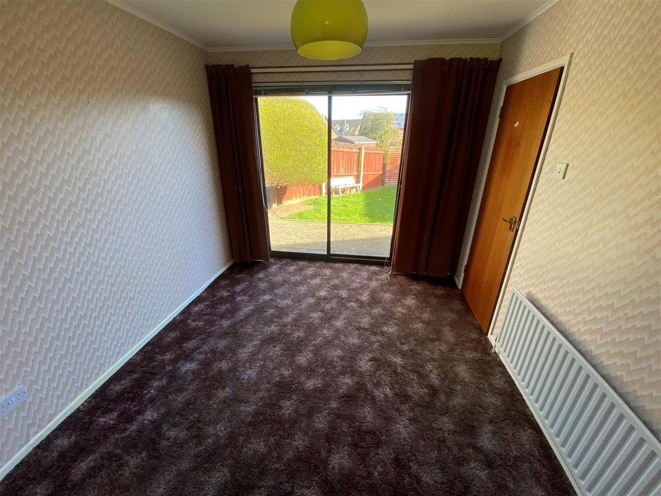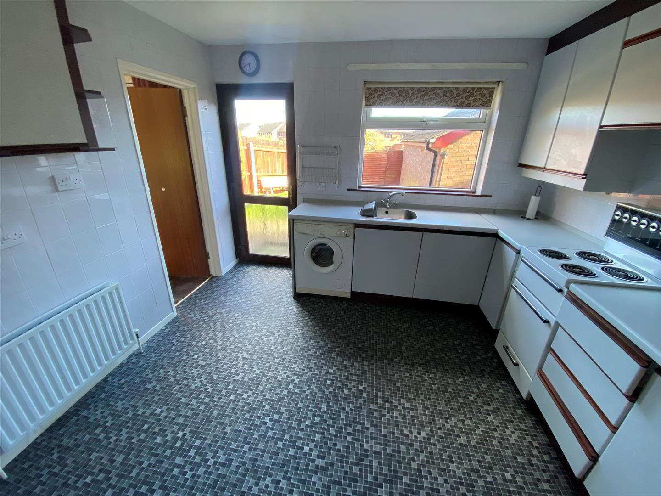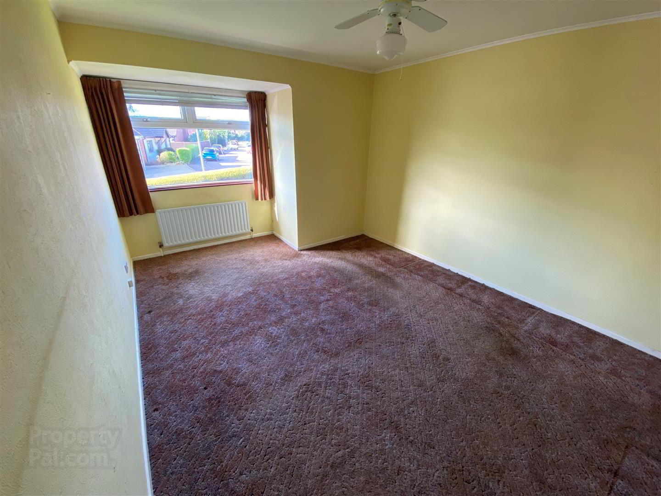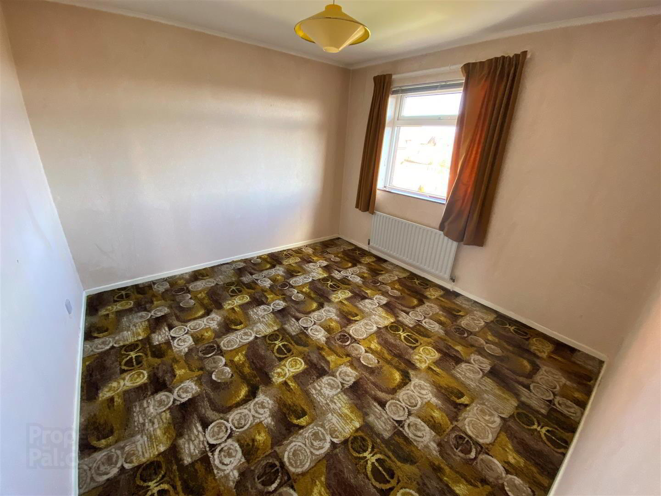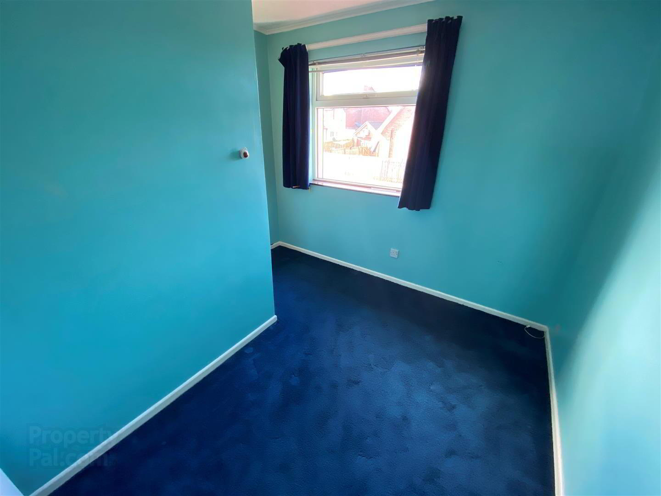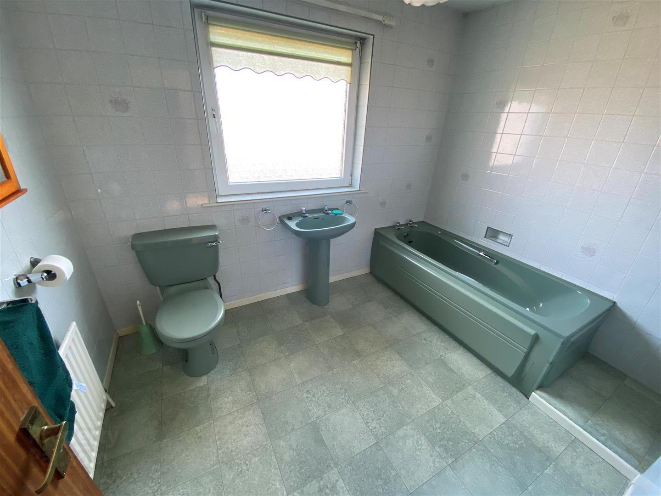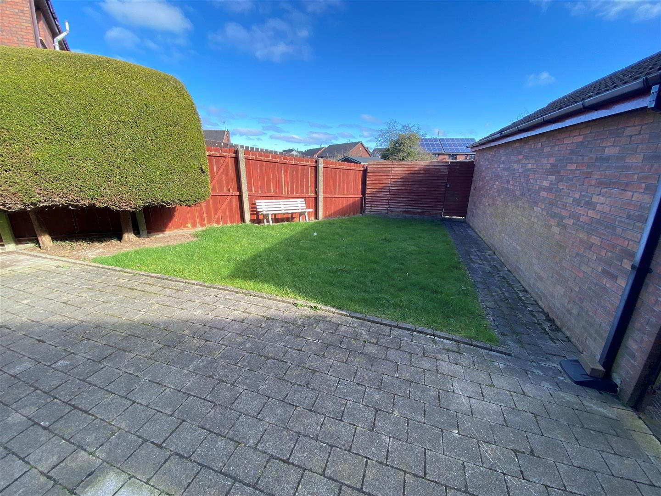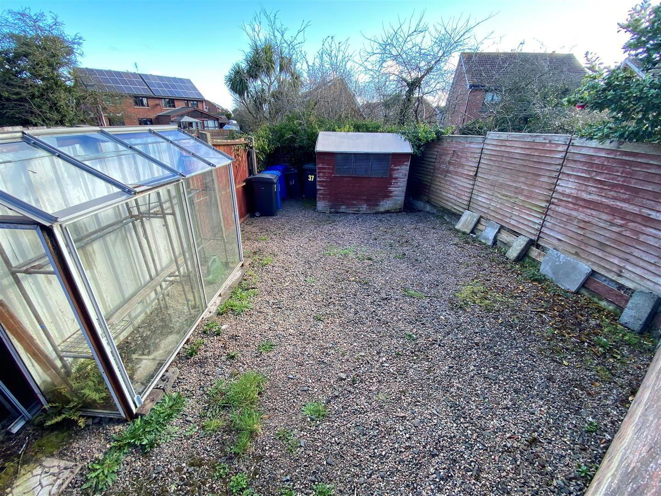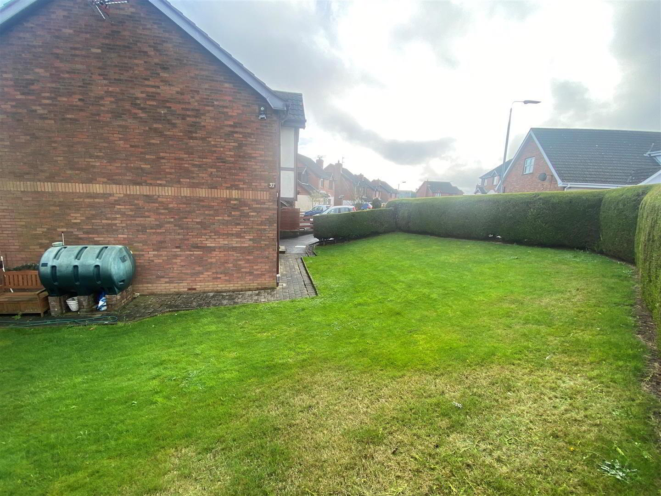37 Hampton Park,
Bangor, BT19 7GL
3 Bed Detached House
Sale agreed
3 Bedrooms
1 Bathroom
2 Receptions
Property Overview
Status
Sale Agreed
Style
Detached House
Bedrooms
3
Bathrooms
1
Receptions
2
Property Features
Tenure
Not Provided
Energy Rating
Broadband
*³
Property Financials
Price
Last listed at Offers Over £199,950
Rates
£1,239.94 pa*¹
Property Engagement
Views Last 7 Days
64
Views Last 30 Days
386
Views All Time
9,946
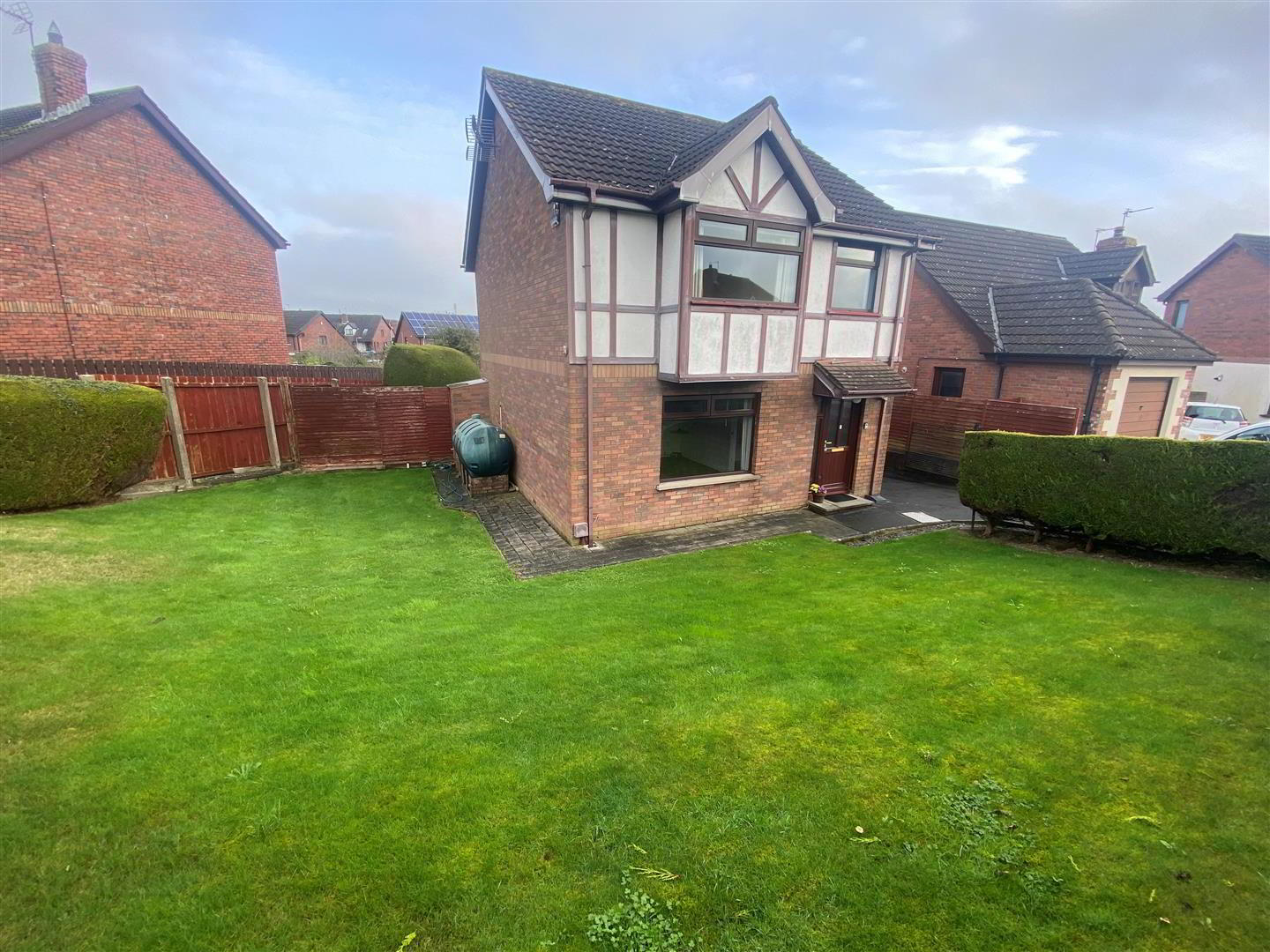
Features
- 3 Bedrooms
- 2 Reception Rooms
- uPVC Double Glazing
- Oil Fired Central Heating System
- White Kitchen
- Spacious Bathroom Suite
- Large Detached Garage
- Generous Gardens
- No Onward Chain
The creation of a masterpiece starts with a blank canvas. In property terms this is exactly what you have in respect of this detached home, that is first and foremost reflected in the price, that being the case the property still retains the potential of creating the perfect home and allows those with the flair and imagination to demonstrate their creative abilities in presenting this property to its ultimate potential. Located in an area that over the years has remained popular and matured well, will further enhance its appeal as will the convenience of Bloomfield Shopping Centre and easy access to public transport to the town centre.
- ACCOMMODATION
- uPVC double glazed entrance door into ...
- ENTRANCE HALL
- Understairs storage cupboard.
- LOUNGE 4.24m x 3.99m (13'11" x 13'1")
- Double doors into....
- DINING AREA 2.97m x 2.82m (9'9" x 9'3")
- KITCHEN 3.38m x 2.95m (11'1" x 9'8")
- Range of high and low level cupboards and drawers with roll edge work surfaces. Single drainer sink unit with mixer taps. Plumbed for washing machine. Part tiled walls.
- STAIRS TO 1ST FLOOR
- Built-in hotpress with lagged copper cylinder and Willis type immersion heater.
- BEDROOM 1 4.70m x 3.28m (15'5" x 10'9")
- BEDROOM 2 3.28m x 3.18m (10'9" x 10'5")
- BEDROOM 3 3.07m at widest point x 2.87m (10'1" at widest poi
- BATHROOM
- Coloured bathroom suite comprising: Panelled bath. Shower cubicle with Triton thermostatic shower. Pedestal wash hand basin. W.C. Tiled walls.
- OUTSIDE
- DETACHED GARAGE 7.59m x 3.40m (24'11" x 11'2")
- Roller door. Light and power.
- FRONT & SIDE
- Garden in lawn with hedges. Light.
- REAR
- Enclosed garden in lawn with separate stoned area. Boiler house. PVC oil tank. Light. Tap.


