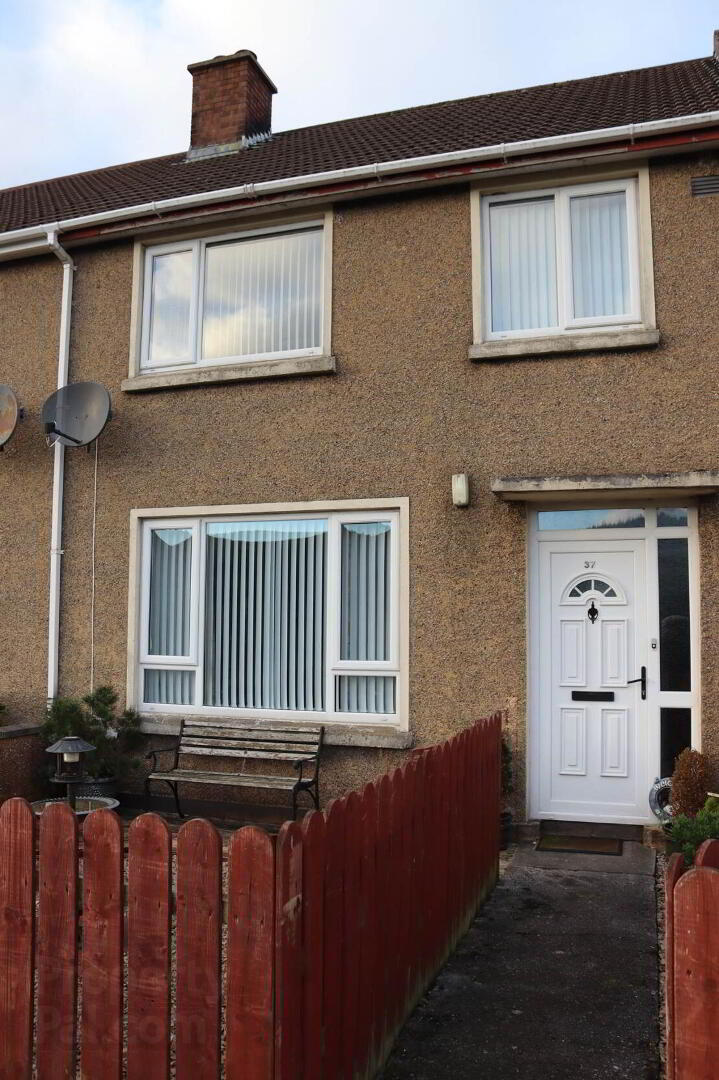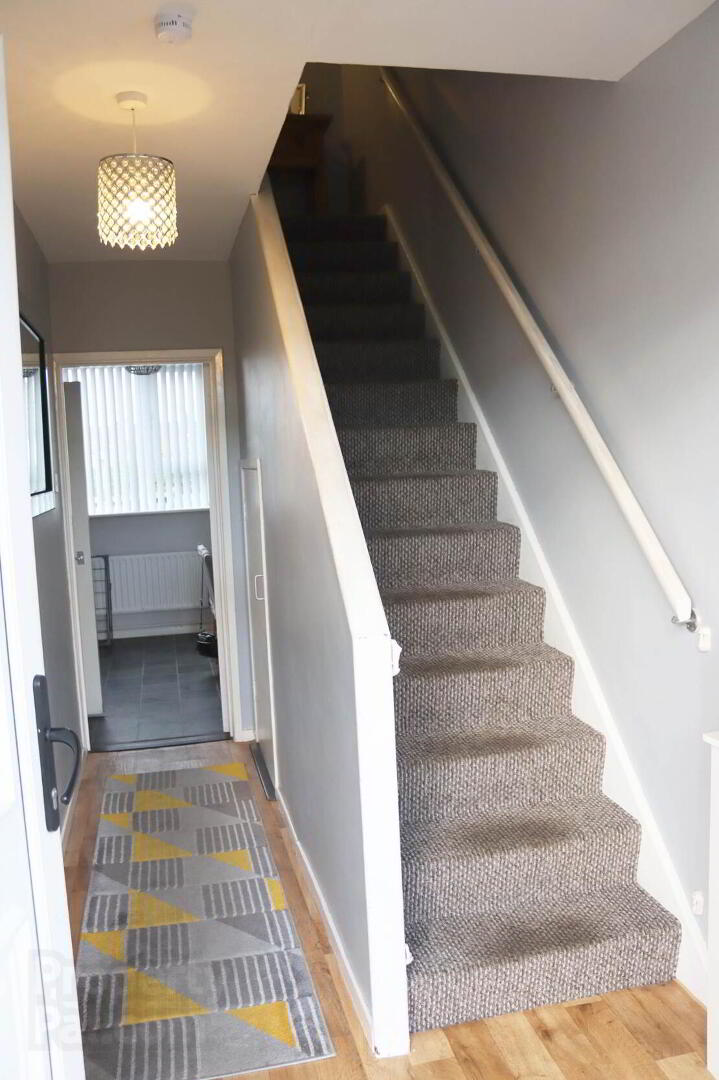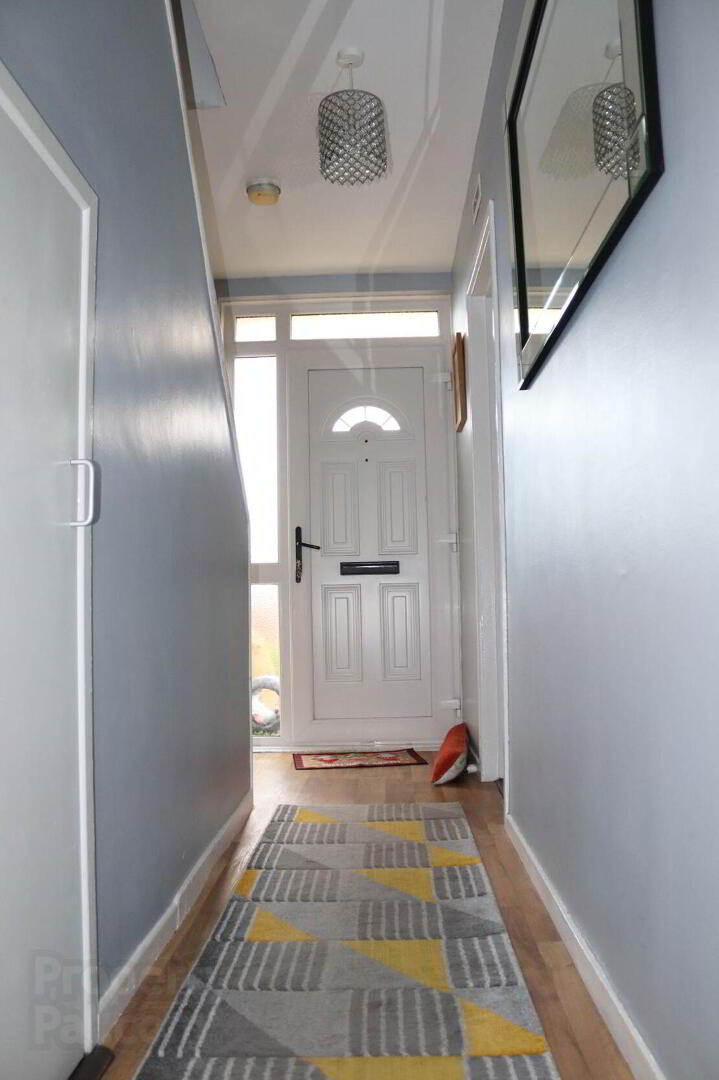


37 Glentaisie Drive,
Ballycastle, BT54 6AU
3 Bed Semi-detached House
Offers Around £140,000
3 Bedrooms
1 Bathroom
1 Reception
Property Overview
Status
For Sale
Style
Semi-detached House
Bedrooms
3
Bathrooms
1
Receptions
1
Property Features
Tenure
Freehold
Energy Rating
Broadband
*³
Property Financials
Price
Offers Around £140,000
Stamp Duty
Rates
£661.77 pa*¹
Typical Mortgage
Property Engagement
Views All Time
1,300

Features
- Dual heating oil fired and solid fuel
- uVPC double glazed window frames
- 3 bedrooms
- Views over the countryside
- Convenient to shop and local amenities
Entrance Hall: with understairs storage.
Lounge: 3.97 m x 3.97 m (13` x 13`) the open fire with back boiler which heats both the radiators and the hot water. Feature arched cast metal fireplace with tiled hearth and wooden surround. This bright room enjoys views to Knocklyade Mountain.
Dining Room: 2.5 m x 3.17 m (8`2` x 10`4`)
Kitchen: 3.26 m x 3.20 m (10`7` x 10`5`) range of eye and low level kitchen units, space for cooker and fridge, plumbing connections for automatic washing machine. Walls tiled between units.
Bathroom: 2.57 m x 2.04 m (8`4` x 6`7`) pedestal wash hand basin, dual flush w.c., bath with electric shower fitting over.
Bedroom 1: 3.2 m x 3.22 m (10`5` x 10`6`)
Bedroom 2: 3.93 m X 3.21 m (12`9` x 10`5`) with integrated wardrobe.
Bedroom 3: 3.02 m x 2.58 m (9`9` x 8`4`)
Exterior:
South facing front garden laid in gravel with decked patio area and enclosed by boundary fencing.
An enclosed rear yard with concrete paving offers a low maintenance outdoor space with two fuel stores/storage sheds.
Notice
Please note we have not tested any apparatus, fixtures, fittings, or services. Interested parties must undertake their own investigation into the working order of these items. All measurements are approximate and photographs provided for guidance only.




