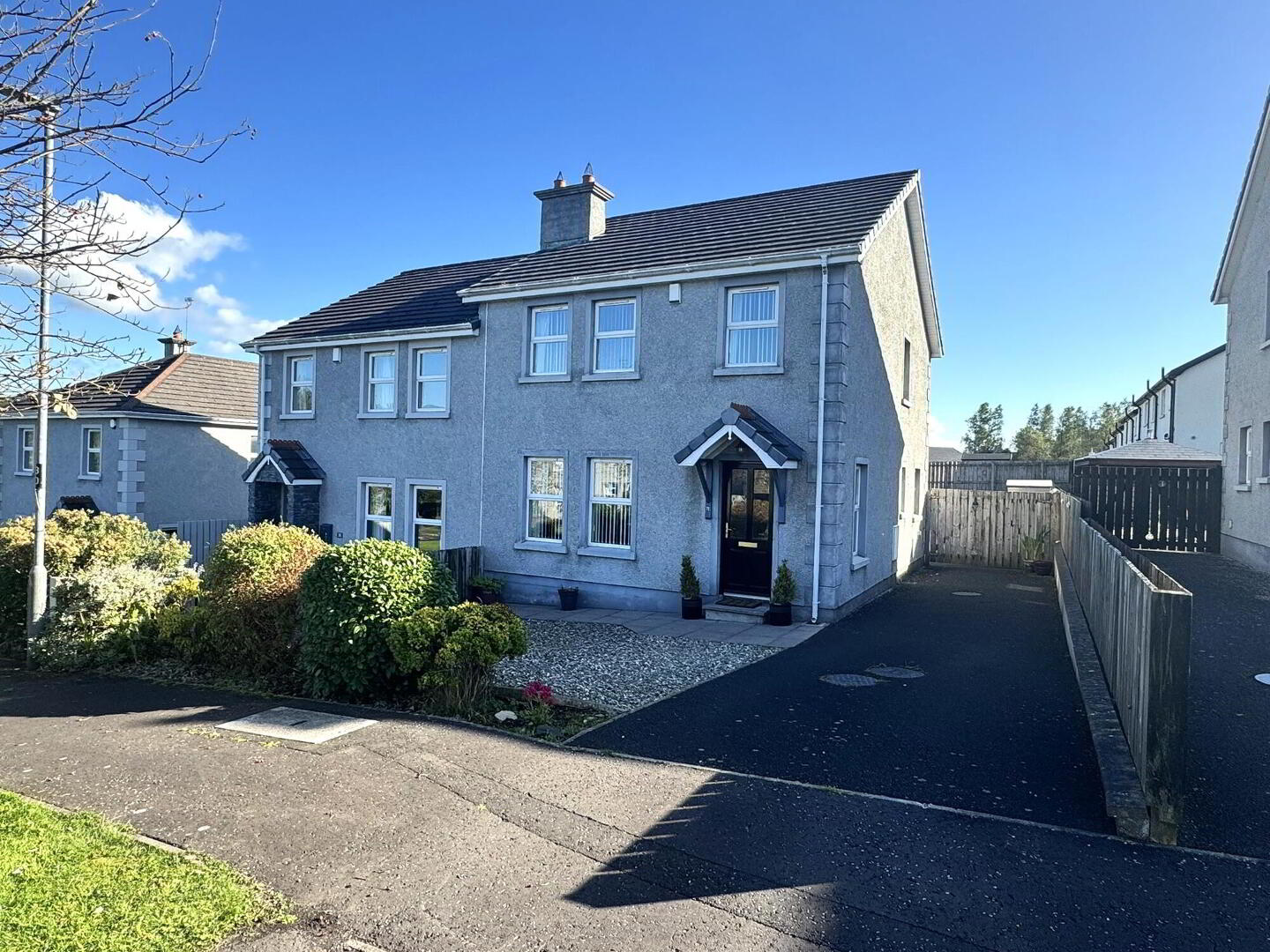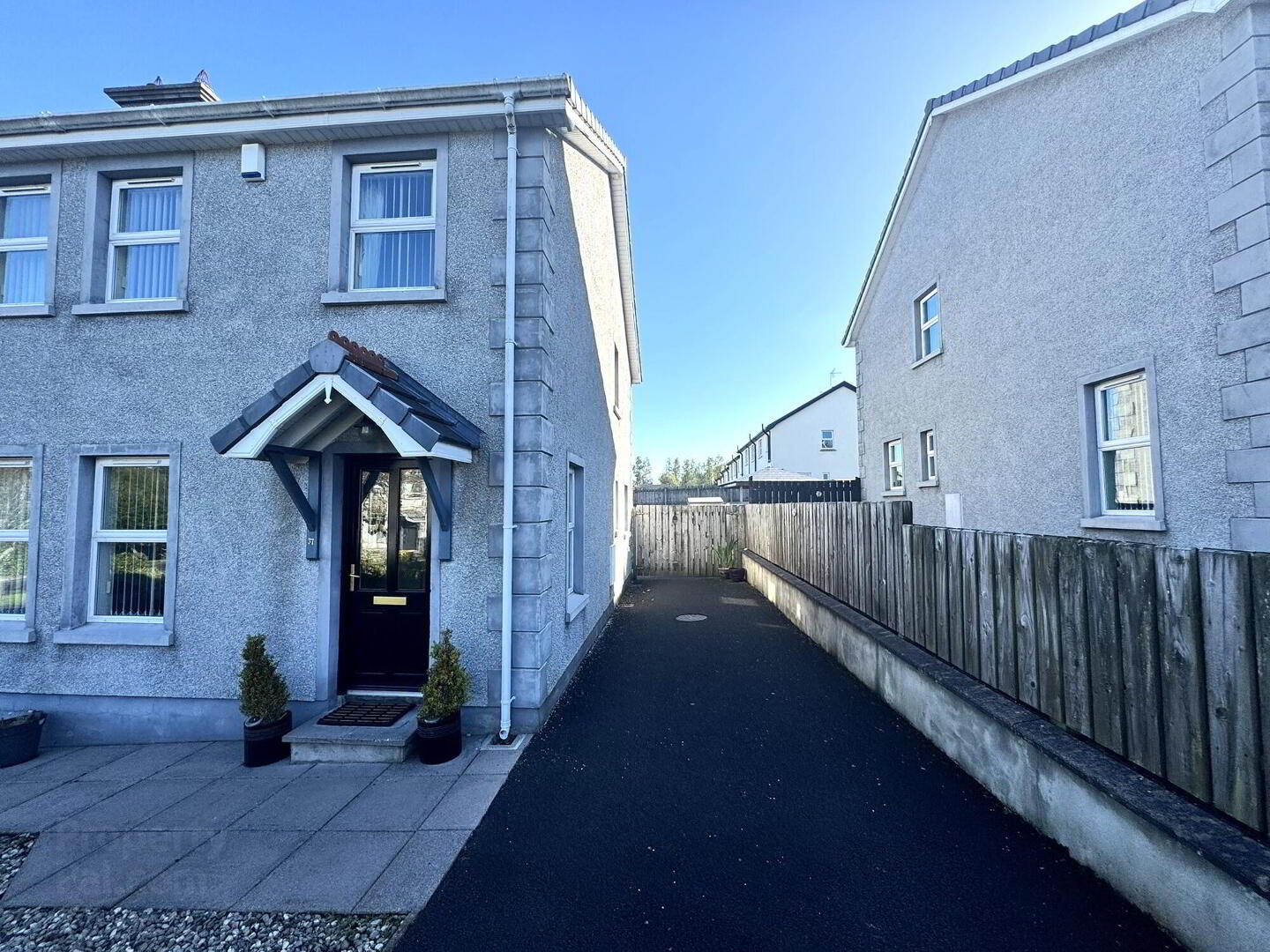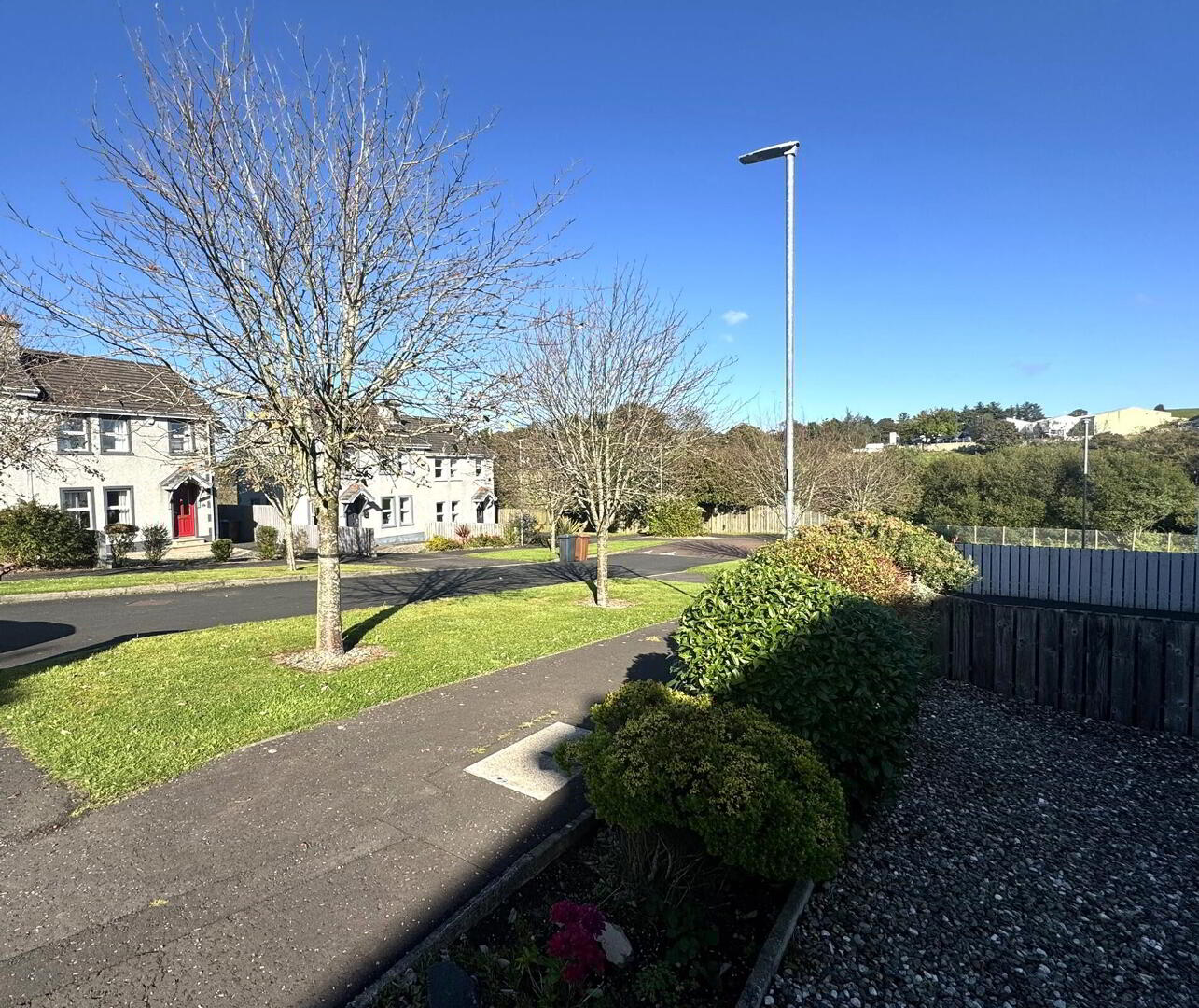


37 Eagry Gardens,
Bushmills, BT57 8AU
A very well presented 3 bedroom Semi Detached House with Low Maintenance Gardens
Offers Around £239,950
3 Bedrooms
1 Bathroom
1 Reception
Property Overview
Status
For Sale
Style
Semi-detached House
Bedrooms
3
Bathrooms
1
Receptions
1
Property Features
Tenure
Not Provided
Energy Rating
Heating
Oil
Broadband
*³
Property Financials
Price
Offers Around £239,950
Stamp Duty
Rates
£1,176.48 pa*¹
Typical Mortgage
Property Engagement
Views Last 7 Days
284
Views Last 30 Days
1,268
Views All Time
7,910

Features
- Oil fired heating.
- Upvc double glazed windows.
- Burglar alarm.
- 3 bedroom (1 ensuite), 1 ½ reception room accommodation.
- Well presented in excellent condition.
- Conveniently located to the town centre with its numerous amenities.
- Within yards of the famous Bushmills Distillery.
- Conveniently located to the Giants Causeway and the North Antrim Coast with its numerous Golf Courses and beaches.
We are delighted to offer for sale this spacious 3 bedroom (1 ensuite), 1 ½ reception room semi detached house - in super condition - in the popular Eagry Gardens development in Bushmills.
The property has been very well looked after by the owners over the years and benefits from having oil fired heating, has Upvc double glazed windows and has a burglar alarm in this well proportioned property.
Externally the property has Upvc fascia and soffits and has low maintenance garden areas to the front and rear of the property with a delightful pergola to the rear garden for those sunny days!
This excellent property is sure to appeal to a wide range of purchasers and is conveniently located within yards of the Bushmills Distillery and within easy access of the Giants Causeway and the North Antrim Coast with its numerous Golf Courses and beaches.
Ideally suitable for use as a permanent residence or as a holiday home we highly recommend an early internal inspection to fully appreciate the choice situation and super proportions that this delightful property has to offer.
- Reception Hall
- Tiled floor, telephone point, staircase to first floor.
- Separate wc
- With wc, wash hand basin, tiled splashback, tiled floor.
- Lounge
- 4.85m x 3.76m (15'11 x 12'4)
Attractive cast iron fireplace with stone effect surround, granite hearth, gas fire, T.V. point, wooden floor. - Kitchen/Dinette
- 4.17m x 3.38m (13'8 x 11'1)
(at widest points)
With an attractive range of eye and low level units including electric ceramic hob, electric oven including grill, extractor fan, stainless steel sink unit, integrated fridge freezer, window pelmet, part tiled walls, tiled floor, french doors to rear garden area. - Utility Room
- 1.96m x 1.65m (6'5 x 5'5)
With storage cupboards, stainless steel sink unit, worktop, plumbed for an automatic washing machine, space for a tumble dryer, tiled above worktop, tiled floor, extractor fan. - First Floor Accommodation
- Spacious landing area, shelved airing cupboard.
- Bathroom and wc combined
- 2.51m x 2.16m (8'3 x 7'1)
With fitted suite including bath, Redring expressions 500 electric shower, tiled cubicle, wc, wash hand basin, part tiled walls, extractor fan, tiled floor. - Bedroom 1
- 3.66m x 3.28m (12'0 x 10'9)
Ensuite with thermostatic shower, tiled cubicle, wc, wash hand basin, part tiled walls, tiled floor, extractor fan. - Bedroom 2
- 3.86m x 3.18m (12'8 x 10'5)
- Bedroom 3
- 2.67m x 2.62m (8'9 x 8'7)
(including built in wardrobe)
With built in wardrobe. - EXTERIOR FEATURES
- Tarmac driveway and parking area to the side of property.
- Upvc fascia and soffits.
- Low maintenance stoned garden area to front of property with shrub/bush border.
- Outside light to front of property.
- Enclosed low maintenance garden area to rear of property with spacious stoned garden area and patio area.
- Feature pergola with railings to rear garden area.
- Boundary fence/wall to rear garden area.
- Outside tap to side of property.
- Outside light to rear of property.
Directions
Leave the centre of Bushmills along the Main Street and continue along. Turn left after the Bushmills Distillery onto the Straid road. Then turn immediately right into Eagry Park and continue along through the mini roundabout. Continue along to the left into Eagry Gardens and turn left at the T junction. Continue along and take the first road on the right and the property is located along on the right hand side.




