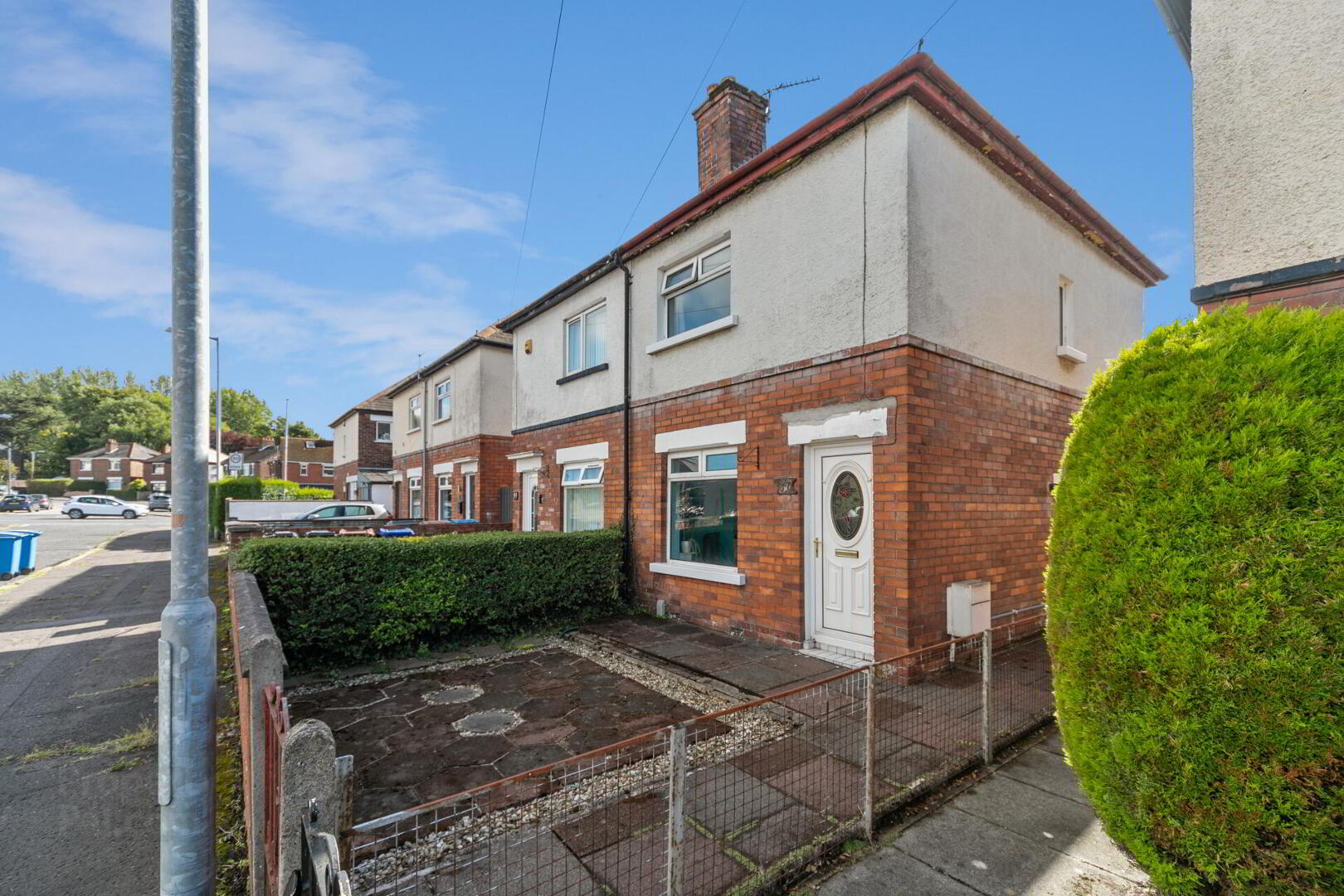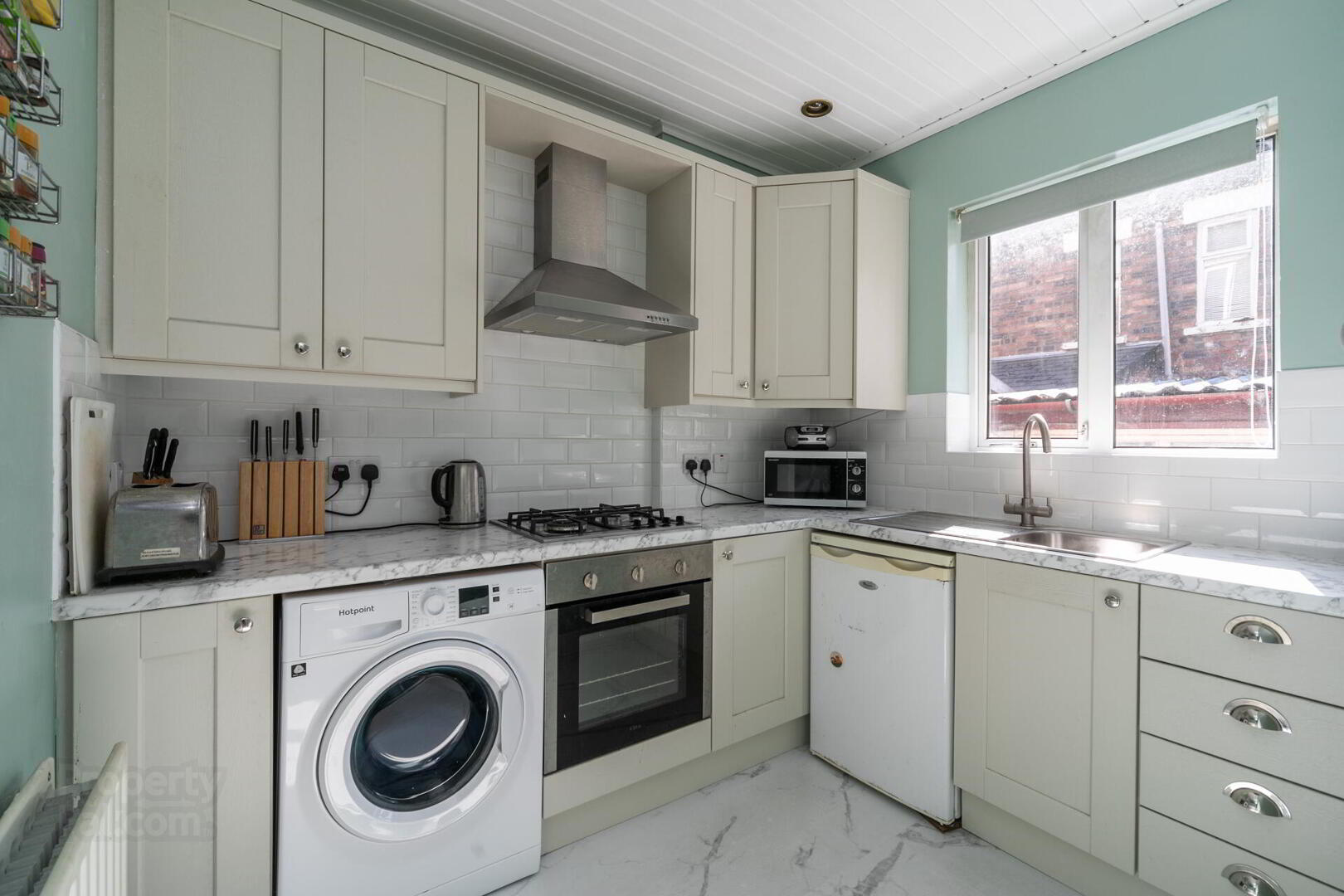


37 Dunraven Park,
Belfast, BT5 5LF
3 Bed Semi-detached House
Guide Price £107,000
3 Bedrooms
1 Bathroom
Property Overview
Status
For Sale
Style
Semi-detached House
Bedrooms
3
Bathrooms
1
Property Features
Tenure
Not Provided
Broadband
*³
Property Financials
Guide Price
£107,000
Stamp Duty
Rates
£727.84 pa*¹
Typical Mortgage
Property Engagement
Views Last 7 Days
2,030
Views Last 30 Days
7,985
Views All Time
13,340

For sale by Fetherstons via the iamsold Bidding Platform
Please note this property will be offered by online auction (unless sold prior). For auction date and time please visit iamsoldni.com. Vendors may decide to accept pre-auction bids so please register your interest with us to avoid disappointment.
This semi-detached home is perfectly located in Bloomfield, conveniently located to a range of local amenities and easy public transport links to Belfast City Centre.
The accommodation comprises of a bright lounge, fitted kitchen and a downstairs moden bathroom. On the first floor are three bedrooms.. It is further complimented by gas fired central heating, and uPVC double glazing. There is a small garden to the front, and enclosed rear yard with garden store.
Features
Three Bed Semi Detached Home
Bright Lounge
Fitted Kitchen
Modern Bathroom Suite
Gas Fired Central Heating
uPVC Double Glazing
Garden To Front & Rear Yard
Popular & Convenient Location
Tenure TBC
Energy Rating D59/D68
Rates £727.84 pa
uPVC front door into...
ENTRANCE HALL
LIVING ROOM
12' 4" x 10' 1" (3.779m x 3.089m)
Feature fireplace with tiled hearth and wooden mantle. Picture rail.
KITCHEN
10' 2" x 9' 2" (3.104m x 2.819m)
High and low level units with formica worktop. Stainless steel sink unit with mixer taps. Integrated oven, four ring gas hob and extractor hood. Plumbed for washing machine and space for under counter fridge. Part tiled walls. Understair storage. Access to rear yard.
BATHROOM
Panelled bath with overhead thermostatic shower unit. Low flush wc. Wall mounted wash hand with mixer tap. Heated towel radiator. Laminate floor. Full PVC wall cladding.
Stairs to...
LANDING
Access to roof space.
BEDROOM ONE
11' 0" x 9' 4" (3.373m x 2.853m)
Built in wardrobe.
BEDROOM TWO
11' 8" x 5' 11" (3.569m x 1.804m)
BEDROOM THREE
8' 8" x 6' 9" (2.656m x 2.062m)
OUTSIDE
Low maintenance enclosed yard to front and back. Garden store. Outside tap.
TO VIEW OR MAKE A BID Contact Fetherstons or iamsold, www.iamsoldni.com
Starting Bid and Reserve Price
*Please note this property is subject to an undisclosed reserve price which is generally no more than 10% in excess of the starting bid, both the starting bid and reserve price can be subject to change. Terms and conditions apply to the Unconditional Method of Auction, which is powered by IAM Sold.
Auctioneer's Comments
This property is for sale under Traditional Auction terms. Should you view, offer or bid on the property, your information will be shared with the Auctioneer, iamsold.
With this auction method, the buyer and seller must Exchange immediately, and Complete 28 days thereafter.
The buyer is required to make payment of a non-refundable Contract Deposit of 10% to a minimum of £6,000.00.
The buyer is also required to make a payment of a non-refundable, Buyer Administration Fee of 1.80% of the purchase price including VAT, subject to a minimum of £2,400.00 including VAT, for conducting the auction.
Buyers will be required to go through an identification verification process with iamsold and provide proof of how the purchase would be funded.
Terms and conditions apply to the traditional auction method and you are required to check the Buyer Information Pack for any special terms and conditions associated with this lot.
The property is subject to an undisclosed Reserve Price with both the Reserve Price and Starting Bid being subject to change.
Referral Arrangements
The Partner Agent and Auctioneer may recommend the services of third parties to you. Whilst these services are recommended as it is believed they will be of benefit; you are under no obligation to use any of these services and you should always consider your options before services are accepted.
Where services are accepted the Auctioneer or Partner Agent may receive payment for the recommendation and you will be informed of any referral arrangement and payment prior to any services being taken by you.
Energy Performance Certificate (EPCs)
Energy Performance Certificates (EPCs) give information on how to make your home more energy efficient and reduce your energy costs. All homes bought, sold or rented require an EPC. EPCs carry ratings that compare the current energy efficiency and estimated costs of energy use with potential figures that your home could achieve. Potential figures are calculated by estimating what the energy efficiency and energy costs could be if energy saving measures were put in place. The rating measures the energy efficiency of your home using a grade from ‘A’ to ‘G’. An ‘A’ rating is the most efficient, while ‘G’ is the least efficient. The average efficiency grade to date is ‘D’. All homes are measured using the same calculations, so you can compare the energy efficiency of different properties.
uPVC front door into...
ENTRANCE HALL
LIVING ROOM
12' 4" x 10' 1" (3.779m x 3.089m)
Feature fireplace with tiled hearth and wooden mantle. Picture rail.
KITCHEN
10' 2" x 9' 2" (3.104m x 2.819m)
High and low level units with formica worktop. Stainless steel sink unit with mixer taps. Integrated oven, four ring gas hob and extractor hood. Plumbed for washing machine and space for under counter fridge. Part tiled walls. Understair storage. Access to rear yard.
BATHROOM
Panelled bath with overhead thermostatic shower unit. Low flush wc. Wall mounted wash hand with mixer tap. Heated towel radiator. Laminate floor. Full PVC wall cladding.
Stairs to...
LANDING
Access to roof space.
BEDROOM ONE
11' 0" x 9' 4" (3.373m x 2.853m)
Built in wardrobe.
BEDROOM TWO
11' 8" x 5' 11" (3.569m x 1.804m)
BEDROOM THREE
8' 8" x 6' 9" (2.656m x 2.062m)
OUTSIDE
Low maintenance enclosed yard to front and back. Garden store. Outside tap.




