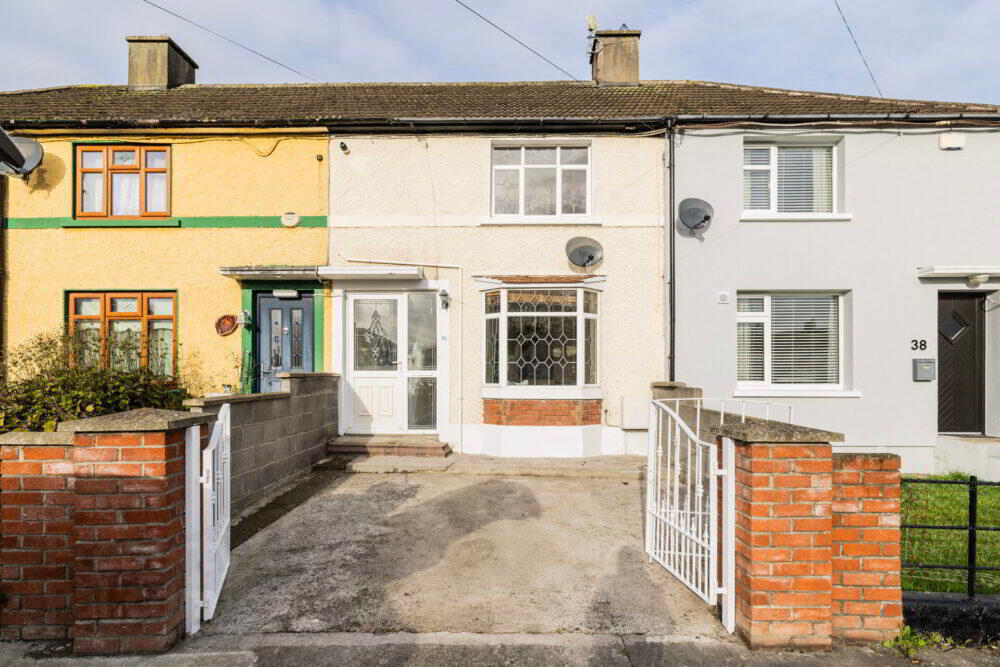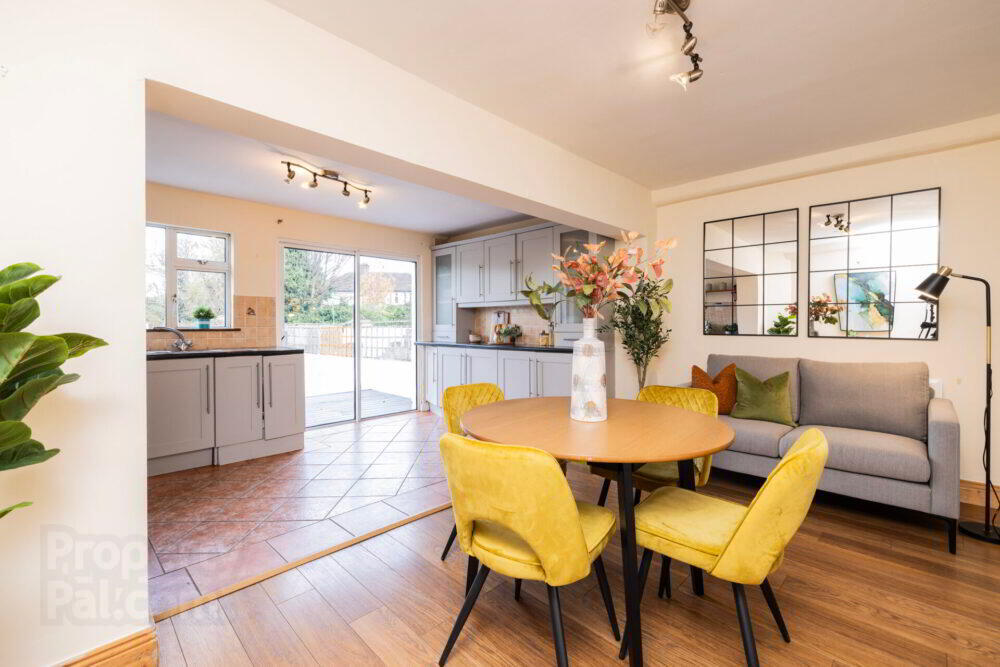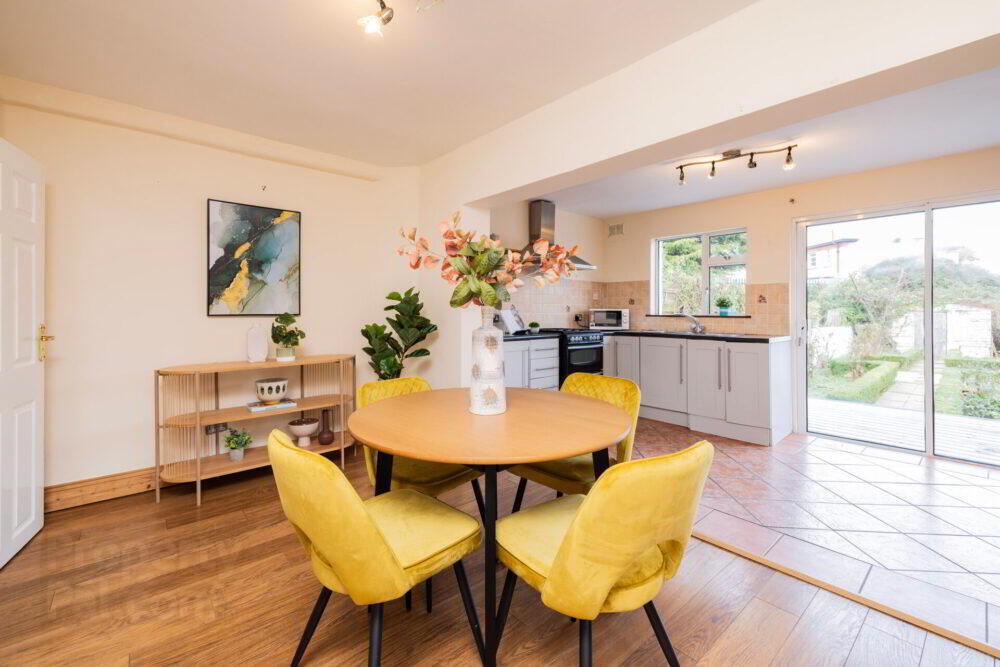


37 Clanmoyle Road,
Donnycarney, Dublin, D05F751
2 Bed Mid-terrace House
Price €450,000
2 Bedrooms
1 Bathroom
Property Overview
Status
For Sale
Style
Mid-terrace House
Bedrooms
2
Bathrooms
1
Property Features
Tenure
Not Provided
Energy Rating

Property Financials
Price
€450,000
Stamp Duty
€4,500*²
Property Engagement
Views Last 7 Days
36
Views Last 30 Days
153
Views All Time
646

On view with Gerard O'Connor Assoc SCSI RICS
Property Features
c.89 sq.m to include attic conversion
Gas Fired Central Heating with modern 'Ideal Logic' boiler
Front driveway with off street parking
Larger than normal rear garden
Close to a host of services, amenities and schools
Ideal family home
Bright and extended accommodation
Ideally located in a mature cul de sac of only 42 Homes
O’Connor Estate Agents are delighted to present No. 37 Clanmoyle Road to the market, a well presented 2 bedroom plus attic conversion mid terrace house with larger than normal rear garden providing a north westerly aspect. Located within a popular estate the residence is ideally tucked away in a mature cul de sac of only 42 homes just off Collins Avenue East.
This home features off street parking, a kitchen extension, an attic conversion with access via a spiral staircase, a modern ‘Ideal Logic’ gas boiler system and has been recently refurbished which will appeal to prospective purchasers.
Located between the Malahide Road and Howth Road off Collins Avenue East, Clanmoyle Road is a very mature residential location with easy access to good transportation links, is surrounded by a wide range of neighbourhood amenities, close to the M50/M1 and benefits from a choice highly regarded schools in the locality.
The home represents a fantastic opportunity to be a fine family home in a well-established community with all services and amenities in close proximity.
Accommodation
Entrance Hall: with wooden floors, under stairs storage and new carpets provided on the stairs.
Living Room: c.4.34m x 2.92m with wooden floors, coving, bay window for natural light and fireplace.
Dining Room: c.4.83m x 2.73m with wooden floors throughout.
Kitchen: c.4.34m x 2.59m with floor tiling, freshly painted kitchen, partial wall tiling with access to large rear garden.
Bedroom 1: c.4.27m x 2.73m with wooden floors and built in wardrobe.
Bedroom 2: c.3.50m x 2.54m with wooden floors and built in wardrobe.
Bathroom: c.2.60m x 2.19m with floor and wall tiling, bath, wc, whb ,walk in shower with Triton T90 shower and heated towel rail.
Attic conversion: c.3.82m x 2.51m with wooden floors and eaves storage.
Outside: To the front of the property there is off street parking and there is direct access onto the large mature green area directly facing the property. The expansive rear garden enjoys a north westerly facing aspect and provides a mix of shrubbery, paving and decking suitable for al fresco dining.
**TRANSPORT** – This property has the convenience of the M50 & M1 within close proximity which opens up the location to the entire county & country. There are numerous Dublin Bus routes available between Collins Avenue, Malahide Road and Howth Road all within walking distance. Dublin City Centre and Dublin Airport are also within close proximity.
**AMENITIES** – There are an abundance of local services and amenities all within walking distance. For those larger shopping needs Supervalu in Killester, Artane Castle and Omni Shopping Centre are easily reached as too is the City Centre.
BER Details
BER Rating: d1
BER No.: 105848717
Energy Performance Indicator: 241.61 kWh/m²/yr


