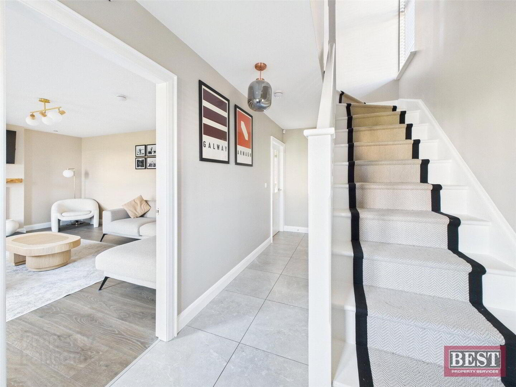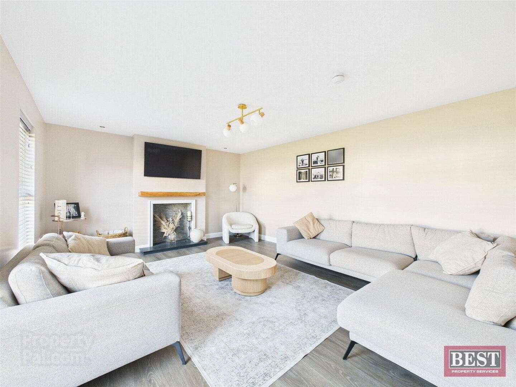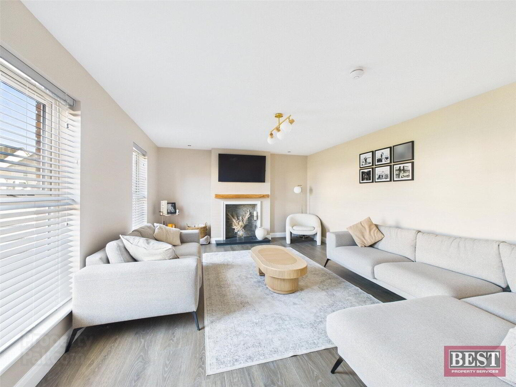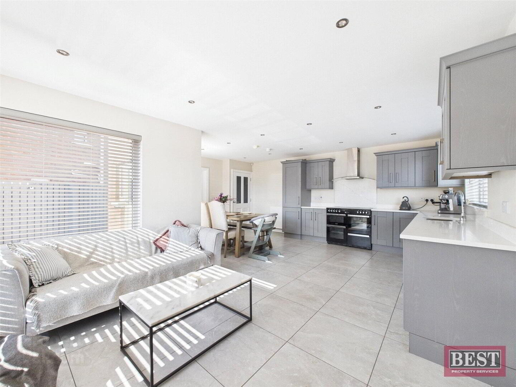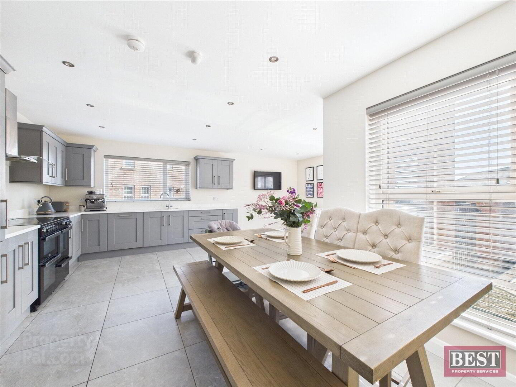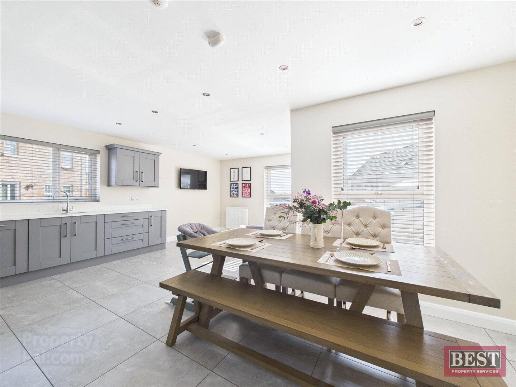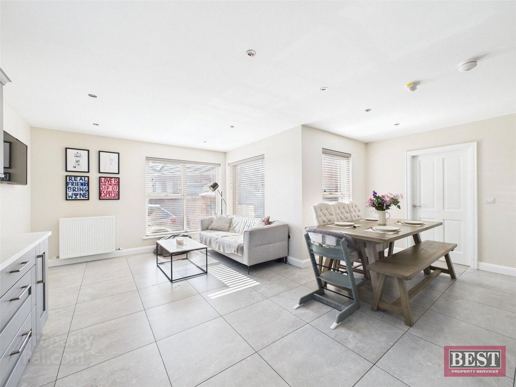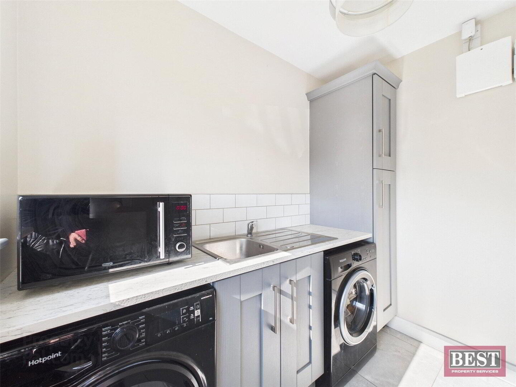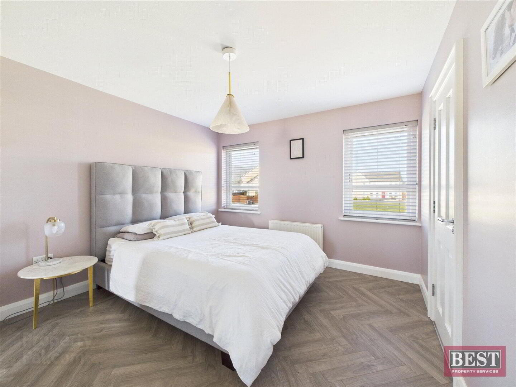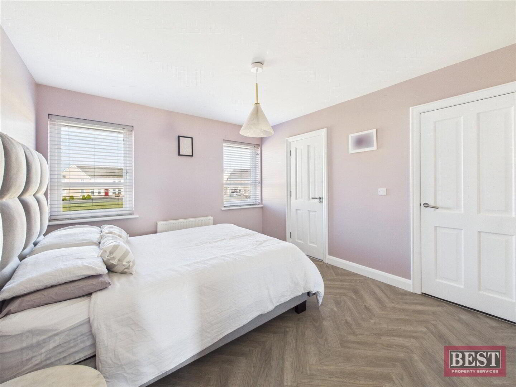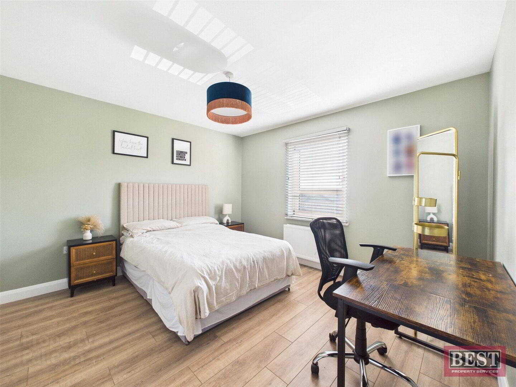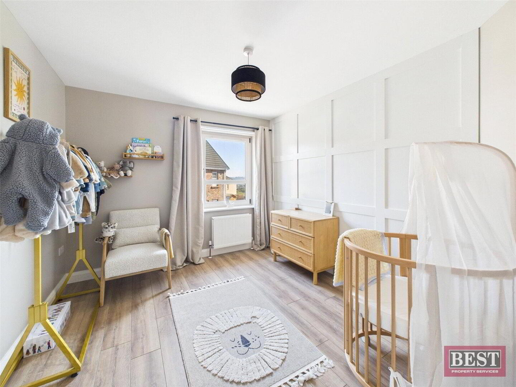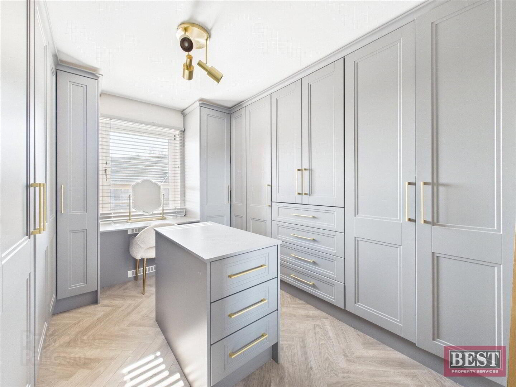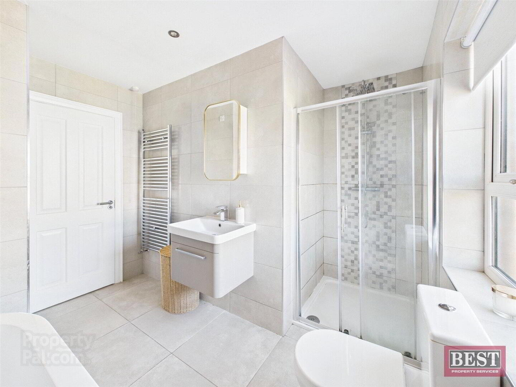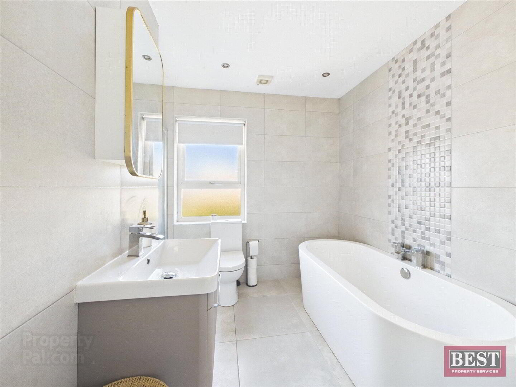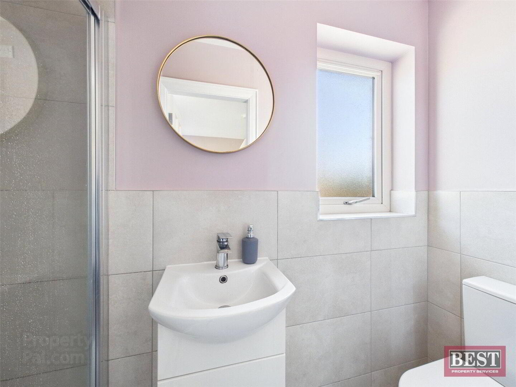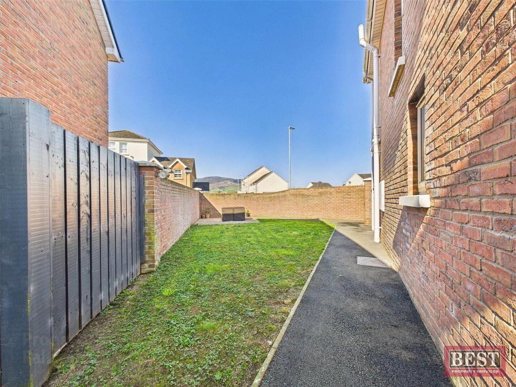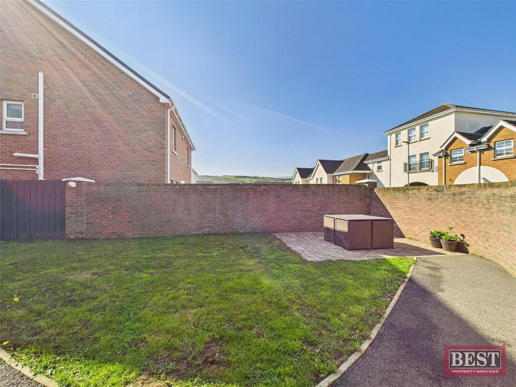37 Chancellors Hall,
Newry, BT35 8UZ
4 Bed Detached House
Guide Price £289,950
4 Bedrooms
2 Bathrooms
1 Reception
Property Overview
Status
For Sale
Style
Detached House
Bedrooms
4
Bathrooms
2
Receptions
1
Property Features
Tenure
Not Provided
Broadband
*³
Property Financials
Price
Guide Price £289,950
Stamp Duty
Rates
£1,726.52 pa*¹
Typical Mortgage
Legal Calculator
Property Engagement
Views Last 7 Days
529
Views All Time
4,506
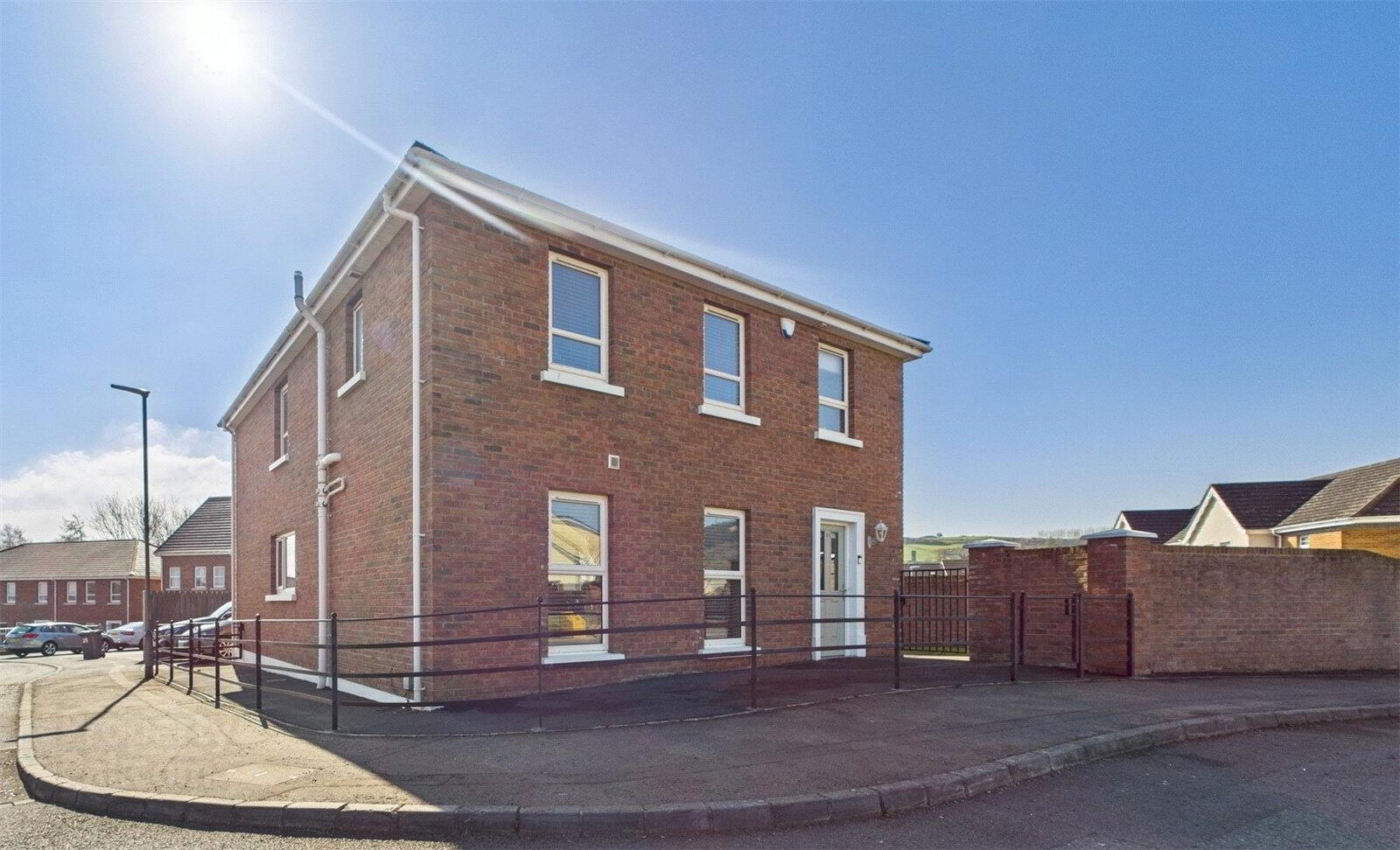
Features
- EXCELLENT FOUR BEDROOM DETACHED FAMILY HOME IN A FAMILY FRIENDLY DEVELOPMENT
- Entrance Level Accommodation: Entrance Hall, Lounge, Open Plan Kitchen/Dining/Living Area, Utility Room, Separate W.C.
- First Floor Level Accommodation: Four Bedrooms (one with Ensuite Shower Room), Family Bathroom, Storage Cupboard.
- Oil Fired Central Heating. Pvc Double Glazing.
- Brick walls and railing to boundaries.
- Ample parking for several cars. Gardens laid in lawn to the front and side of the property.
- Blinds included within sale.
NEW TO THE MARKET!
We are delighted to offer new to the market this four bedroom Detached Family Home which is presented in excellent decorative order throughout and is situated within a family friendly development.
This family home would ideally suit those seeking a low maintenance property in an excellent location just off the highly sought after Dublin Road, just a couple of minutes’ drive to the main Belfast/Dublin A1-N1 Dual Carriageway with the additional benefit of being within close proximity to Newry City Centre, Shopping Precincts and Schools.
Internally the property consists of an Entrance Hall with tiled flooring and under stair storage along with a Separate W.C. The Lounge is located to the front of the property and has a faux fireplace with electric for future electric fire. In addition, there is laminate flooring and recessed lighting To the rear of the property you will find a beautiful open plan Kitchen/Dining/Living Area with tiled flooring and recessed lighting. There are a range of modern upper and lower-level units and integrated appliances. Adjacent to the Dinette you will find the Utility Room which has a range of modern units with plumbing for a washing machine and tumble drier with access to the rear yard and side garden.
On the First Floor, there are 4 generous sized bedrooms (the main bedroom has an Ensuite Shower Room with white Sanitary Ware). The rear bedroom is currently a Dressing Room with a bank of built in wardrobes and drawers. The family bathroom is located to the front of the property and consists of a three piece suite with a separate fully tiled shower cubicle. On the landing there is access to the roof space and the hot press and storage cupboard is located on this level.
Externally to the side and rear of the property there are gardens laid in lawn with brick walls and railing to boundaries with ample parking for several cars.
Early viewing is highly recommended !

Click here to view the 3D tour

