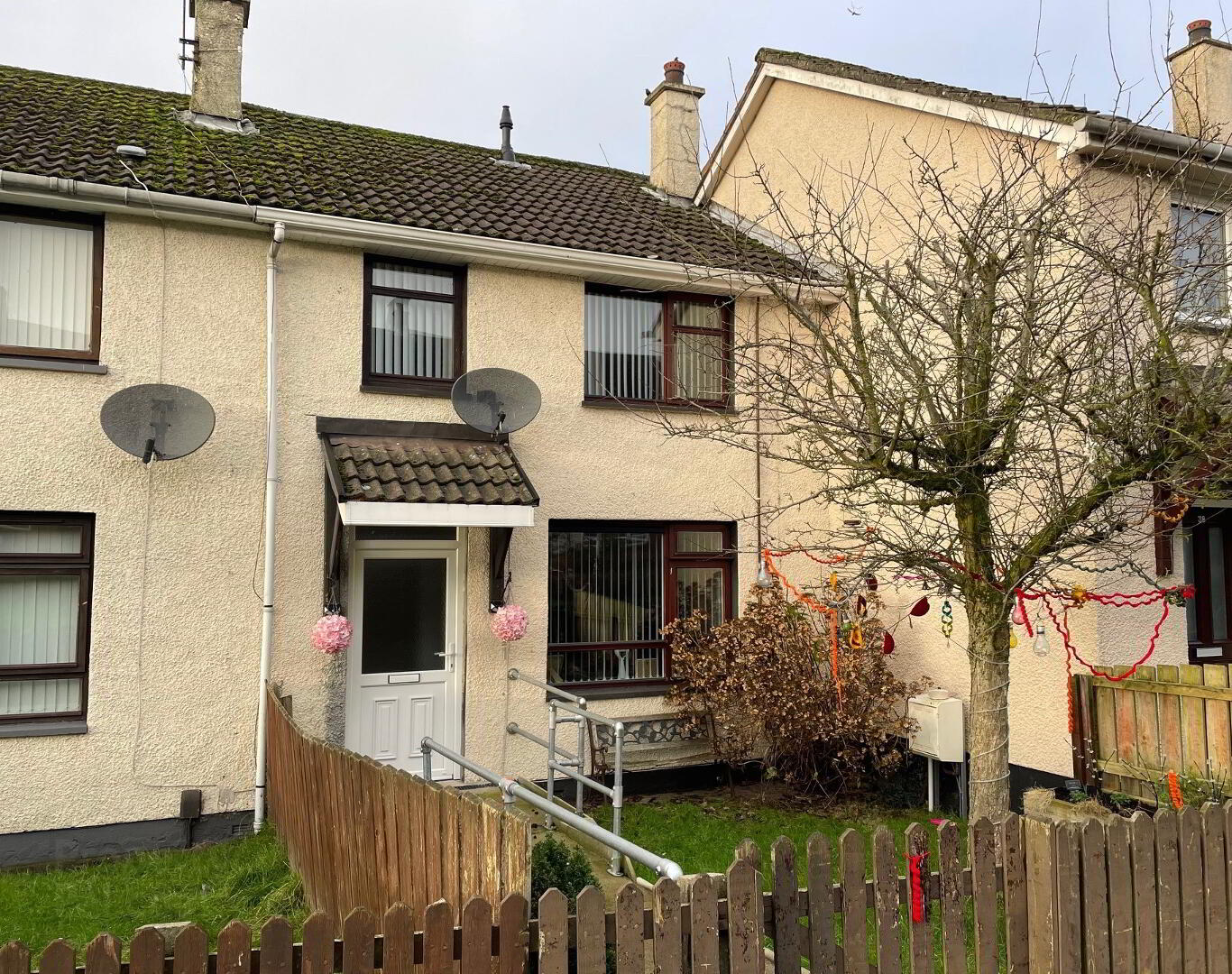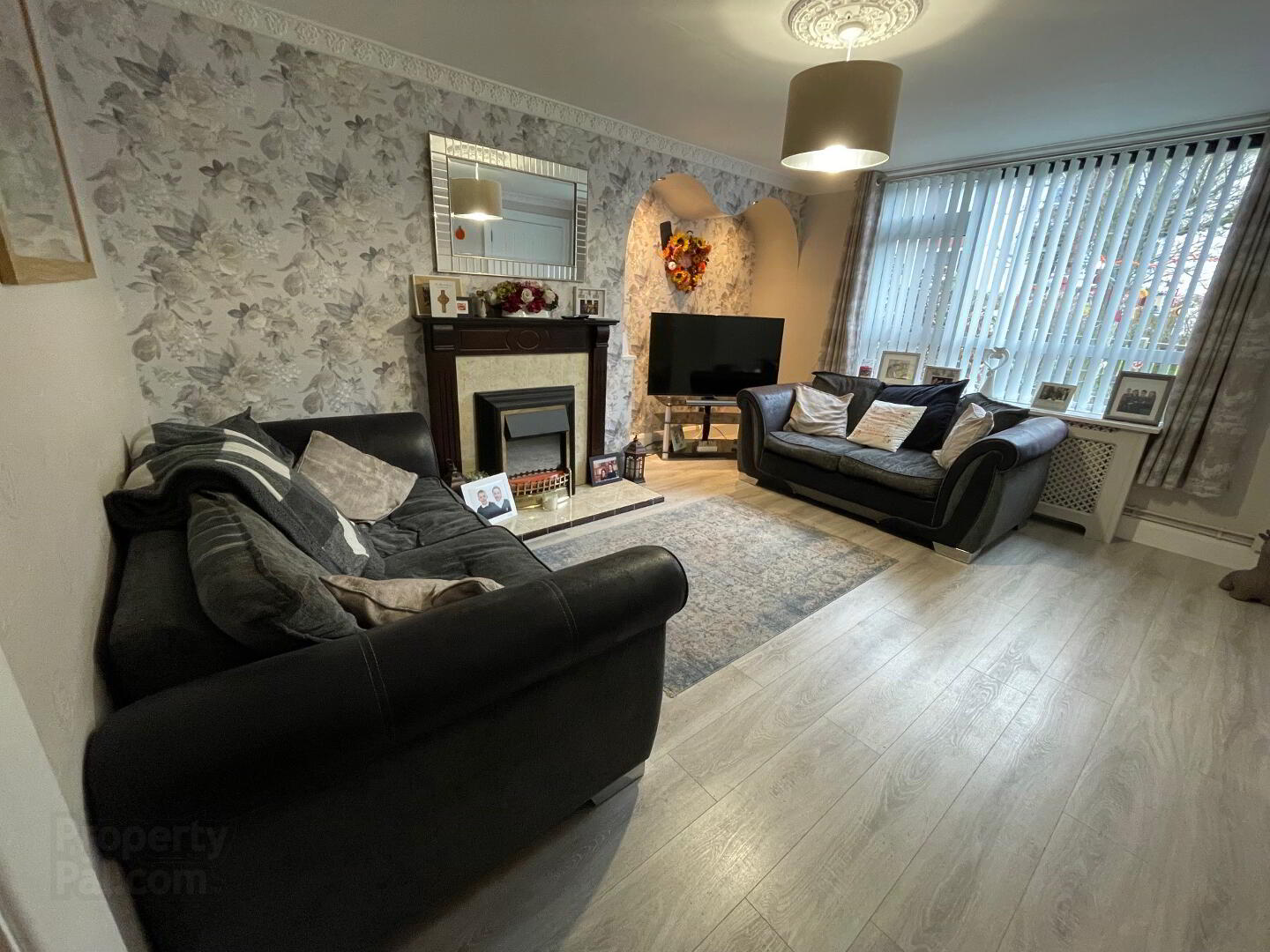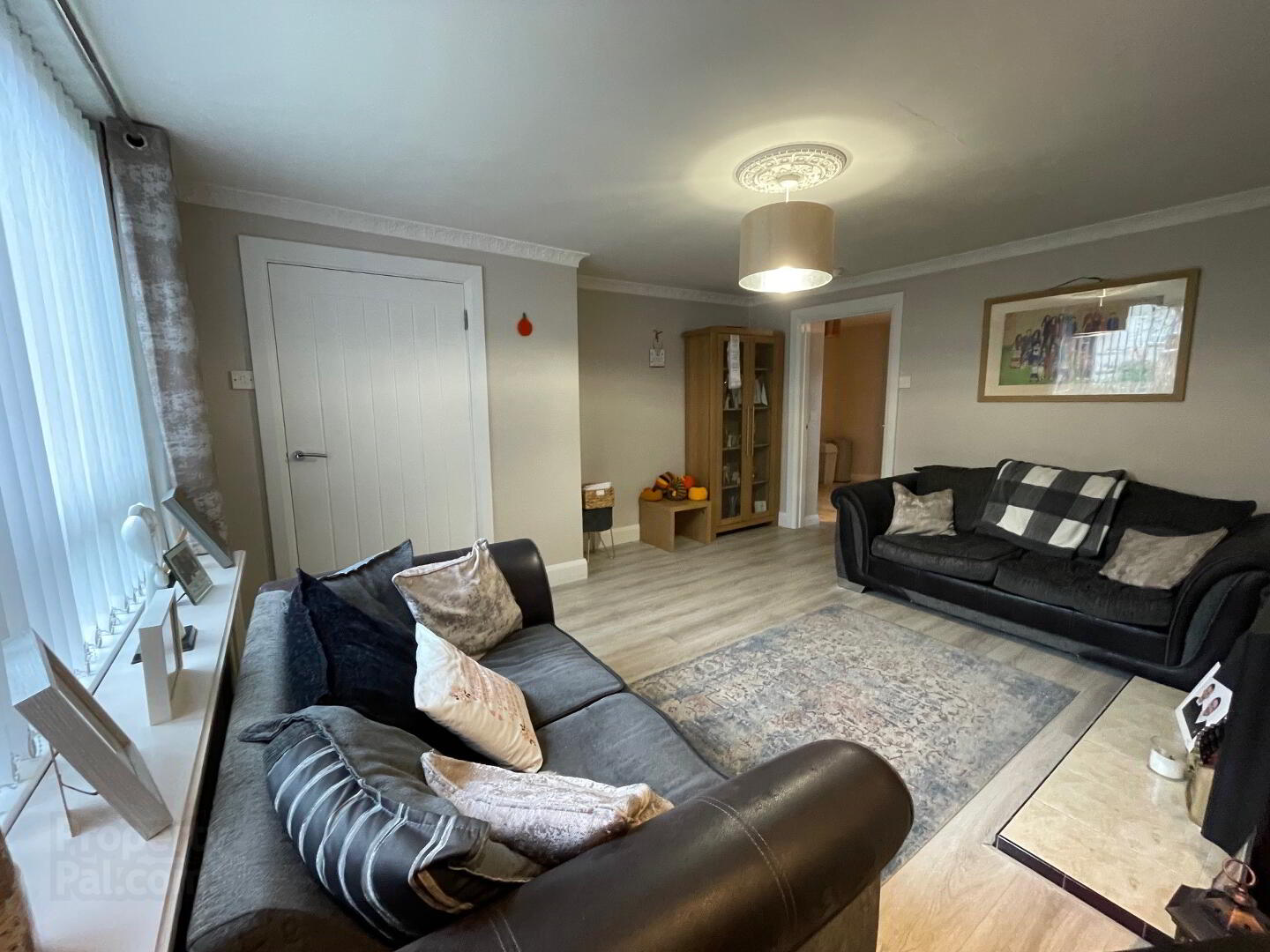


37 Carranbane Walk,
Shantallow, Derry, BT48 8HU
4 Bed Extended Mid-terrace
Offers Around £142,500
4 Bedrooms
2 Bathrooms
1 Reception
Property Overview
Status
Under Offer
Style
Extended Mid-terrace
Bedrooms
4
Bathrooms
2
Receptions
1
Property Features
Tenure
Freehold
Energy Rating
Heating
Gas
Broadband
*³
Property Financials
Price
Offers Around £142,500
Stamp Duty
Rates
£833.40 pa*¹
Typical Mortgage
Property Engagement
Views Last 7 Days
310
Views Last 30 Days
1,467
Views All Time
7,864

Extended Mid Terrace Family Home providing a ground floor fourth bedroom with en-suite wet room. Situated in a popular and convenient location within easy walking distance of local shops, Schools, etc.
The accommodation includes Hallway, Lounge, Kitchen/Dining, Four Bedrooms (1 en-suite) and Family Shower Room.
Mahogany Double Glazed Window & UPVc Doors
Gas Central Heating
Garden to front.
Early Appraisal Of This Property Is Recommended By the Selling Agent
37 CARRANBANE WALK
(all measurements are approximate)
GROUND FLOOR
HALL: UPVc double glazed front door. Laminate wood floor. Carpeted staircase.
LOUNGE: 4.3m x 3.m Feature fireplace with wood surround and tiled hearth with inset electric fire. Laminate wood floor, large double glazed window to front with vertical blinds. Built-in alcove with inset spotlights.
KITCHEN/DINING: Fitted kitchen with high and low level units with integrated extractor hood, plumbing for automatic washing machine. Tiling around complimentary worktop. Laminate wood floor with ample space for dining table and chairs.
BEDROOM 1: Located in the rear extension. Double bedroom with windows overlooking the side. Laminate wood floor. En-suite: Large wet room style shower room with two piece white suite and power shower. Part tiled walls and vinyl flooring.
FIRST FLOOR
Landing: Carpeted landing, cupboard housing gas burner, smoke & co2 detectors, hatch to attic.
BEDROOM 2: 3.6m x 2.75m Double bedroom with laminate wood floor, window to front with vertical blinds.
BEDROOM 3: 3.2m x 3.1m Double bedroom to rear with laminate wood floor, d.g. window to rear with roller blind.
BEDROOM 4: 2.75m x 2.4 m Single bedroom to front with built-in double wardrobe and laminate wood floor.
SHOWER ROOM: Two piece white suite and separate double shower cubicle with electric shower. Fully tiled walls and floor.
GARDEN: Enclosed front garden with lawn. Rear yard with outside tap.





