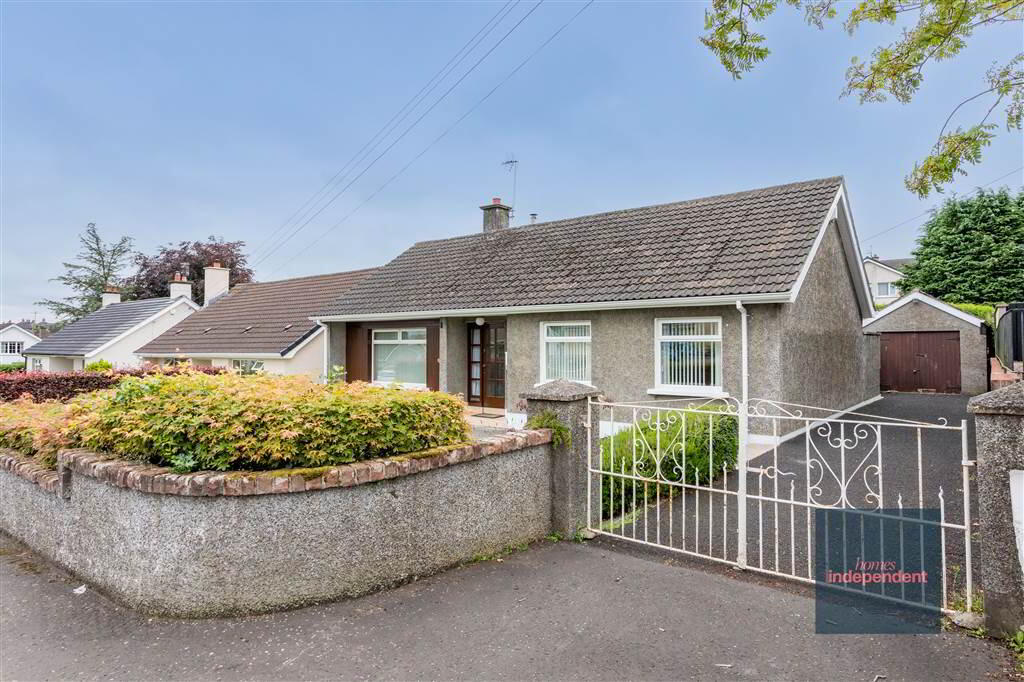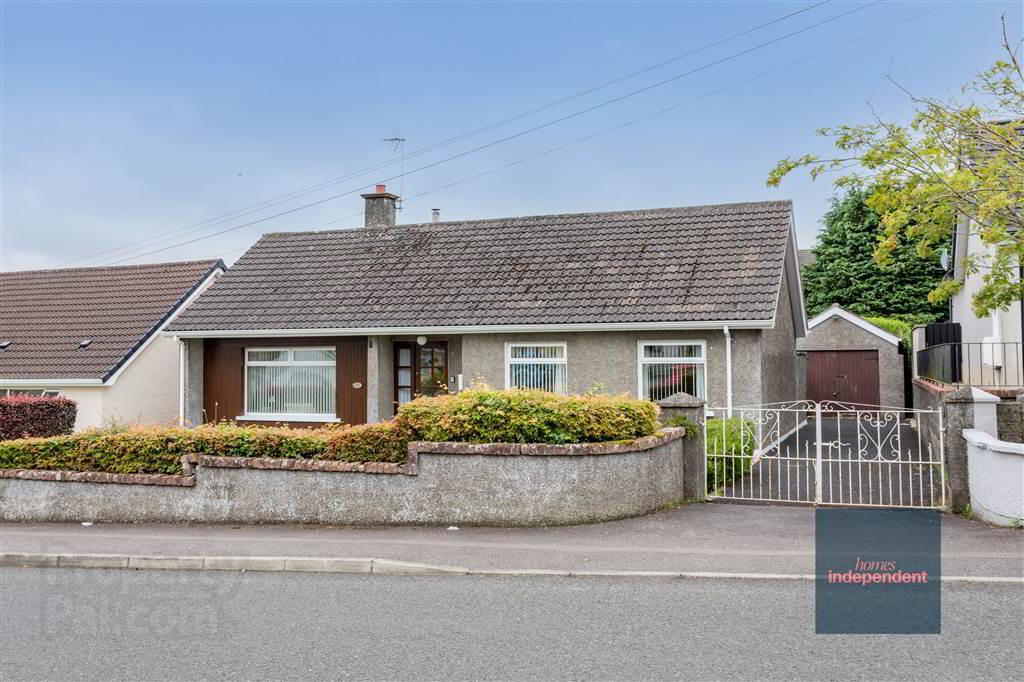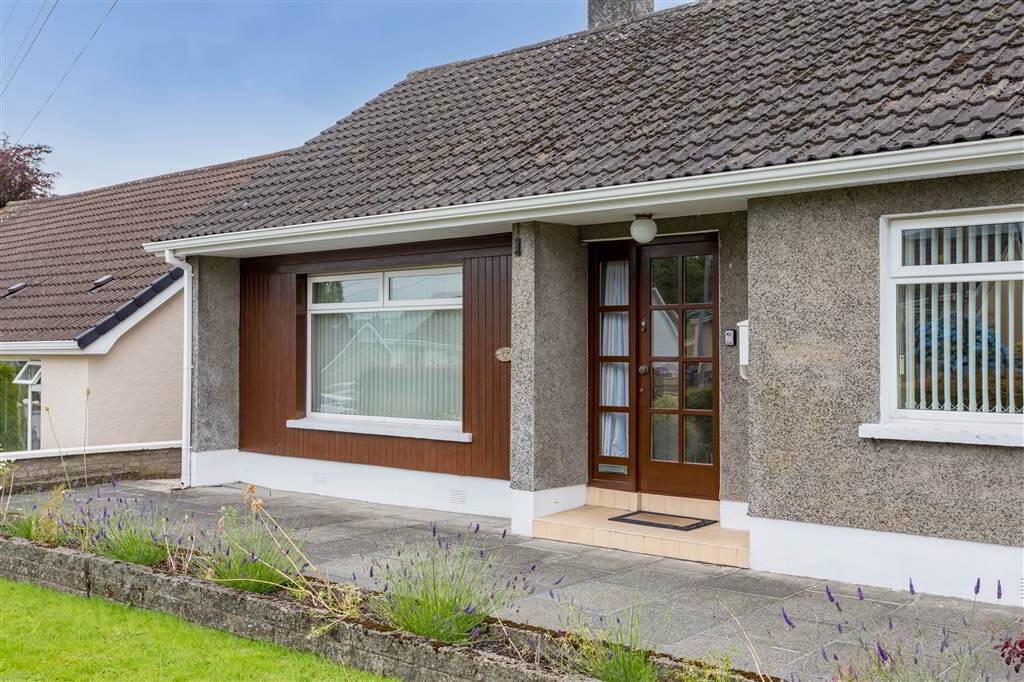


37 Carniny Road,
Ballymena, BT43 5LA
3 Bed Detached Bungalow
Sale agreed
3 Bedrooms
2 Receptions
Property Overview
Status
Sale Agreed
Style
Detached Bungalow
Bedrooms
3
Receptions
2
Property Features
Size
90.9 sq m (978.7 sq ft)
Tenure
Not Provided
Energy Rating
Heating
Oil
Broadband
*³
Property Financials
Price
Last listed at Offers Around £162,500
Rates
£1,395.50 pa*¹
Property Engagement
Views Last 7 Days
94
Views Last 30 Days
353
Views All Time
30,012

Features
- Detached bungalow
- Three bedrooms
- Living room with fireplace
- Lounge/dining room
- Kitchen with fitted units
- Bathroom with 3-piece suite
- Oil fired central heating system
- PVC double glazed windows (some hardwood single glazed)
- PVC fascia and soffit
- Detached garage
- Outside storage sheds
- Tarmac drive for off-street parking
- Gardens in lawn to front and rear
- Paved patio area
- Walking distance to Ballymena Town Centre
- Easy access to the A26 and M2 for commuters
- Convenient to local Primary and Grammar Schools
- Approximate date of construction: 1955
- Tenure: Freehold
- Estimated domestic Rate Bill: £1,188.76
- Total area: approx. 90.9 sq. metres (978.7 sq. feet)
Ground Floor
- ENTRANCE HALL:
- Hardwood front door with glazed panes and glazed side panes. Access to loft. Wall lights. Coving to ceiling.
- LIVING ROOM:
- 4.73m x 3.01m (15' 6" x 9' 10")
With fireplace to tiled hearth, surround and mantle. - LOUNGE/DINING ROOM:
- 6.87m x 3.04m (22' 6" x 9' 12")
With sliding glazed doors to side of property. - KITCHEN:
- 3.76m x 3.16m (12' 4" x 10' 4")
With a range of eye and low-level fitted units, 1 1/4 bowl sink unit and drainer with stainless-steel mixer tap. Integrated four ring electric hob with hooded extractor fan over. Integrated oven. Plumbed for dishwasher. Plumbed for washing machine. Space for fridge-freezer. Storage cupboards. Cutlery drawers. Saucepan drawers. Tiled walls. Hardwood door to rear. - BEDROOM (1):
- 3.02m x 3.01m (9' 11" x 9' 10")
- BEDROOM (2):
- 3.7m x 3.6m (12' 2" x 11' 10")
- BEDROOM (3):
- 3.01m x 2.7m (9' 10" x 8' 10")
With built-in storage cupboard. - BATHROOM:
- 3-piece suite comprising LFWC, WHB and panelled bath with shower over. Tiled walls. Tiled flooring.
Outside
- DETACHED GARAGE:
- With barn style doors. Pedestrian access at side of garage.
- Tarmac driveway for off-street parking. Paved patio area at front of property. Garden in lawn with planted shrubs and hedging. Paved patio area to rear ideal for BBQ season. Spacious garden in lawn to rear. Property bounded by mature hedging, wall and cast-iron gate. Storage sheds. Outside lights. Outside tap.
Directions
Carniny Road is located off the Cullybackey Road, Ballymena.





