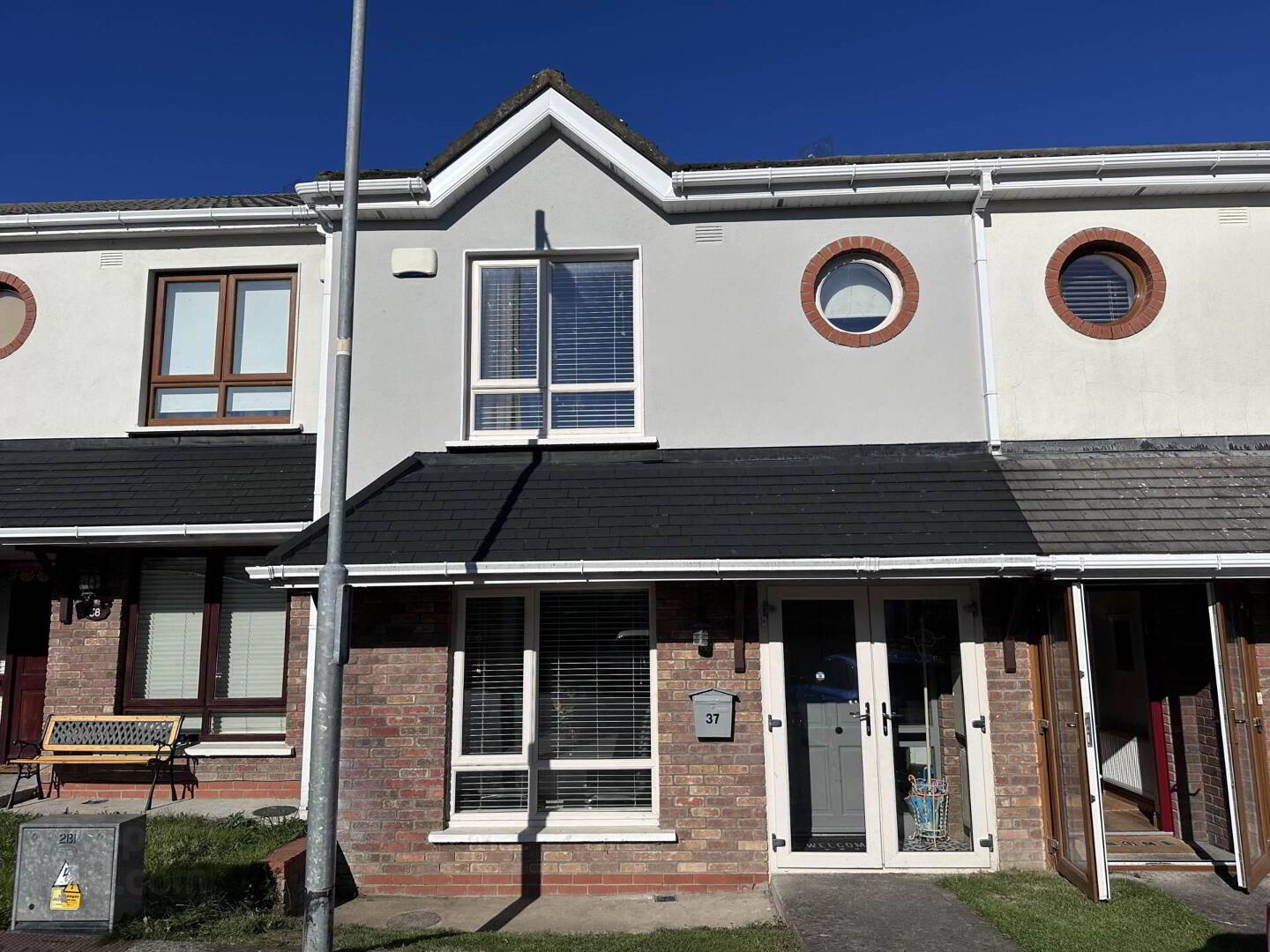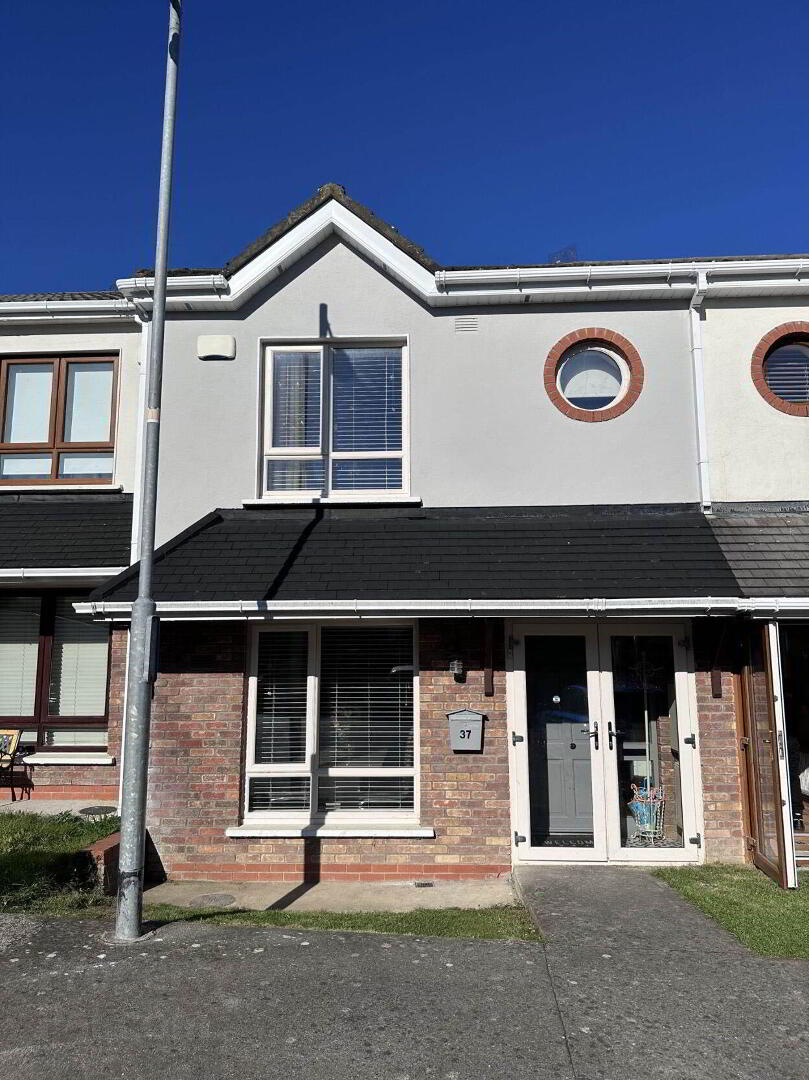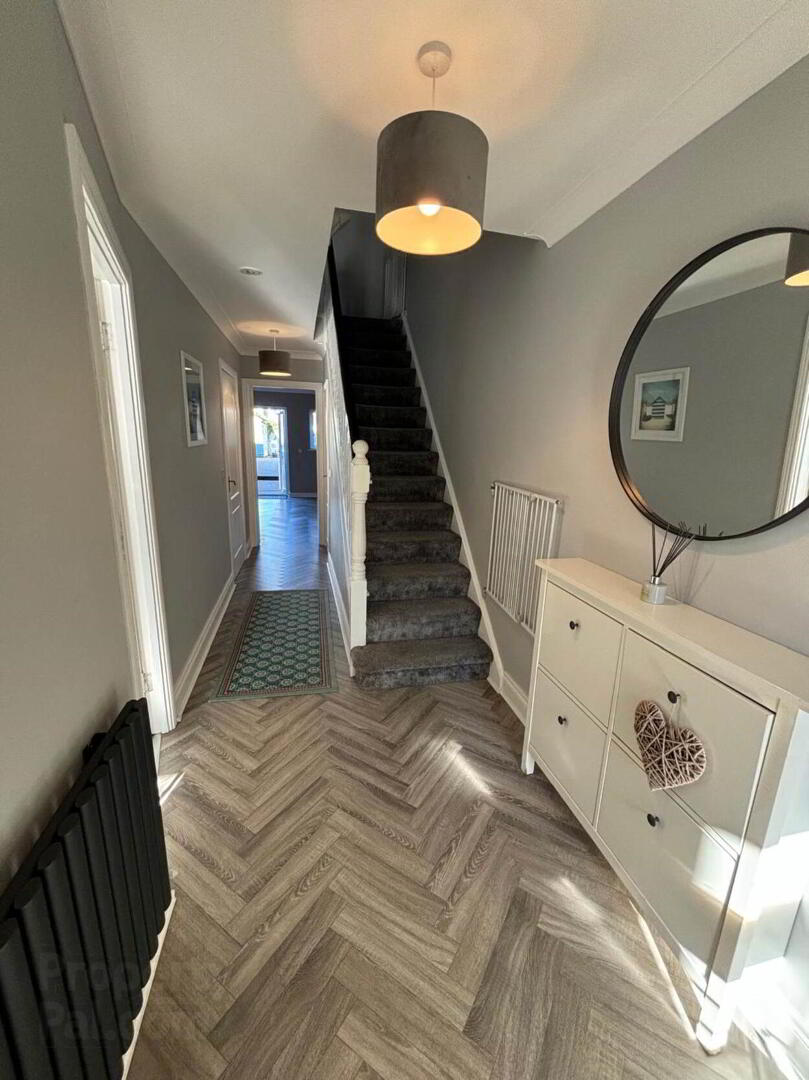


37 Brayton Park,
Kilcock, W23HV08
3 Bed Terrace House
Price €389,000
3 Bedrooms
3 Bathrooms
2 Receptions
Property Overview
Status
For Sale
Style
Terrace House
Bedrooms
3
Bathrooms
3
Receptions
2
Property Features
Tenure
Freehold
Energy Rating

Heating
Gas
Property Financials
Price
€389,000
Stamp Duty
€3,890*²
Rates
Not Provided*¹

Features
- Excellent bus service nearby
- Immaculate Presentation
- Sought After Village Location
- Utility Room
- 3 Bedrooms
- Close to public transport including Kilcock Train Station
- Gardens
- Master Bedroom with Ensuite Bathroom
- Kitchen/Breakfast Room
The current owners have tastefully decorated the property to a very high standard. The property will appeal to first time buyers, growing families and or investors.
The property offers a warm and inviting space with contemporary finishes, the property needs to be viewed to truly appreciate all that is on offer. The owners have made several improvements including built in TV unit and cabinets, featuring a Dimplex inset fire place and a bespoke kitchen, Number 37 is situated in a quiet cul de sac with off street parking.
Brayton Park is ideally located only a short walking distance from Kilcock town which offers a wonderful selection of schools, recreational amenities and shopping. The town has excellent connectivity for commuters with local train stain and regular bus services.
The M4 motorway linking up with M50 and Dublin airport is close by. The historic Royal Canal with the wonderful Greenway is only a 10 minutes walk away.
Accommodation in brief consists of;
Entrance hall with herringbone laminate flooring throughout. Guest wc with wash hand basin which is accessed through utility room. Opposite utility room there is understairs storage/ cloak room.
Bespoke kitchen comes complete with integrated appliances, tiled flooring and splashback throughout. Large bay window to the front of property allows for plenty of natural light.
Large living room with herringbone laminate flooring, custom built TV unit and cabinets, French double doors leading to a spacious garden nicely finished with sandstone tiles creating a low maintenance outdoor space. The garden has plenty of space for al fresco dining and BBQ`s. There is a barna shed and outside lighting and water tap also.
Upstairs offers landing area with shelved hot press space.
Bedroom 1 comes with fitted carpet, wardrobes and television point. En suite with fully tiled shower, wc and wash hand basin.
Bedroom 2 comes with laminate wood floor and fitted wardrobe.
Bedroom 3 comes with laminate floor and fitted wardrobe
Main bathroom has been finished to a high standard with modern tiling throughout. Complete with wash hand basin, wc and bath/shower combo.
The top floor is accessed via staircase, leading to a spacious converted attic allows for additional storage space or home office/study. The space has fitted carpet and comes with recessed lighting and a feature Velux window providing plenty of natural light.
Outside:
Front off street parking in a quiet cul de sac with no passing traffic
Landscaped rear garden comes with stylish sandstone paving and mature shrubbery offering low maintenance upkeep.
Features and additional details:
High quality finish
Under-stairs storage/cloakroom
Double glazed windows and external doors
Guest wc with utility room
South facing to the front of property
Fully landscaped rear garden with sandstone paving
Outside water tap, lights and electric socket
Close to town amenities, public transport and schools
Modern contemporary decor throughout
Situated in a quiet cul de sac
Dimplex inset fire included in sale
Bespoke kitchen with integrated appliances
Built in TV unit and cabinets with integrated lighting
Circa 138 sq.m (1489 sq.ft)
Property built in 2002 with attic works carried out in 2020
Included in sale "fitted carpets, blinds, light fittings and integrated main kitchen appliances"
Please register your interest today by calling or emailing Leinster Property Sales Department on 01 6284261
Notice
Please note we have not tested any apparatus, fixtures, fittings, or services. Interested parties must undertake their own investigation into the working order of these items. All measurements are approximate and photographs provided for guidance only.


