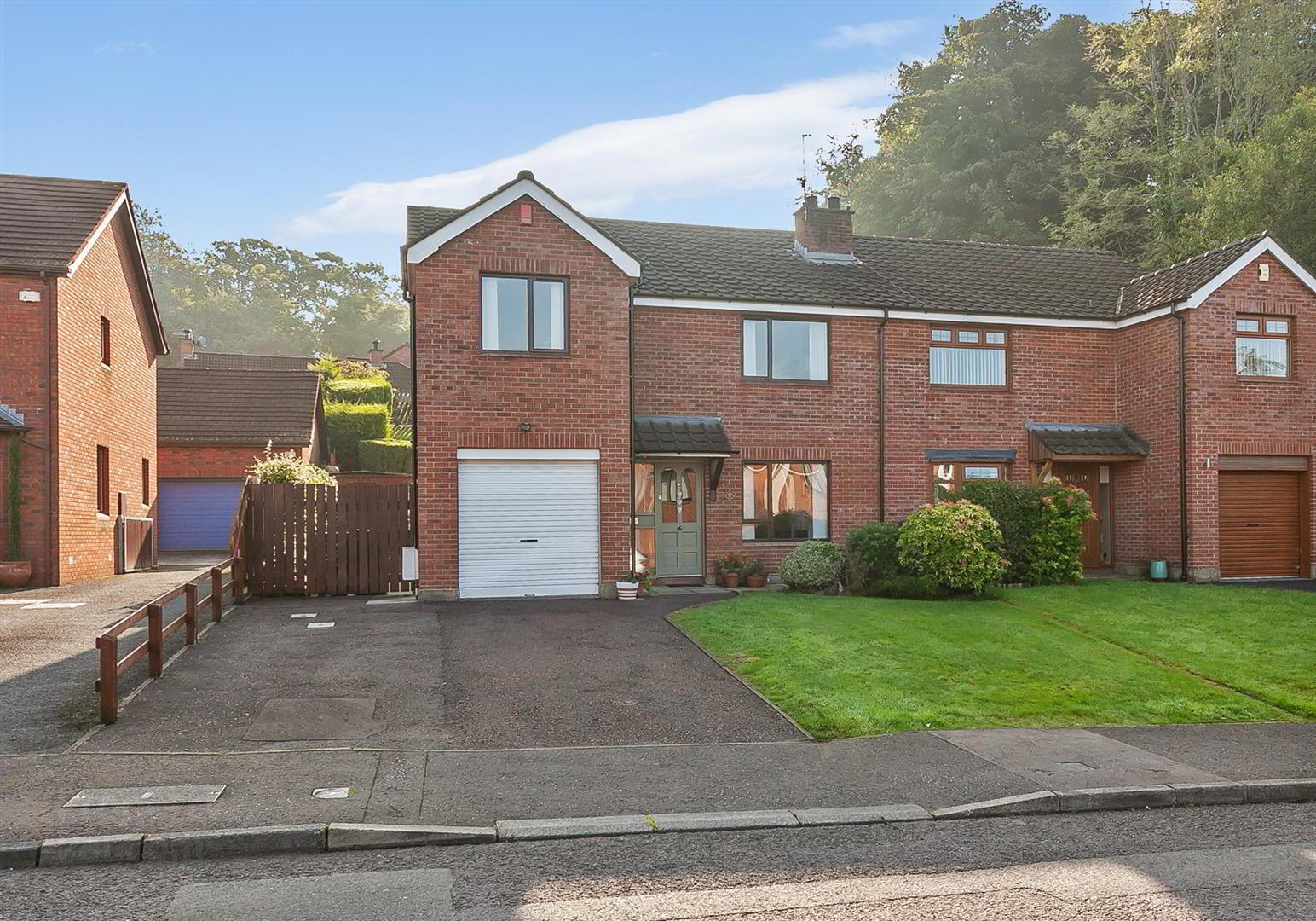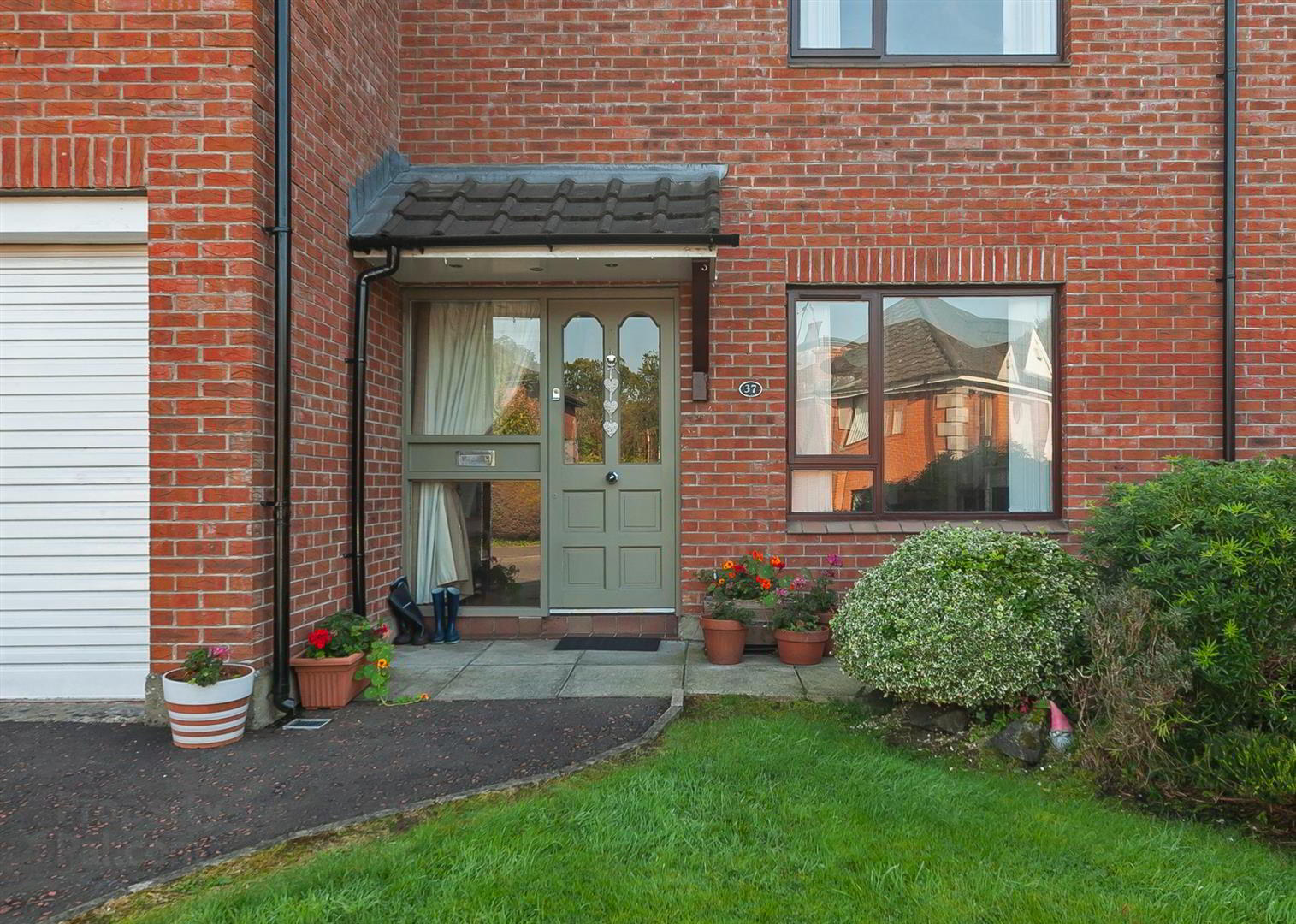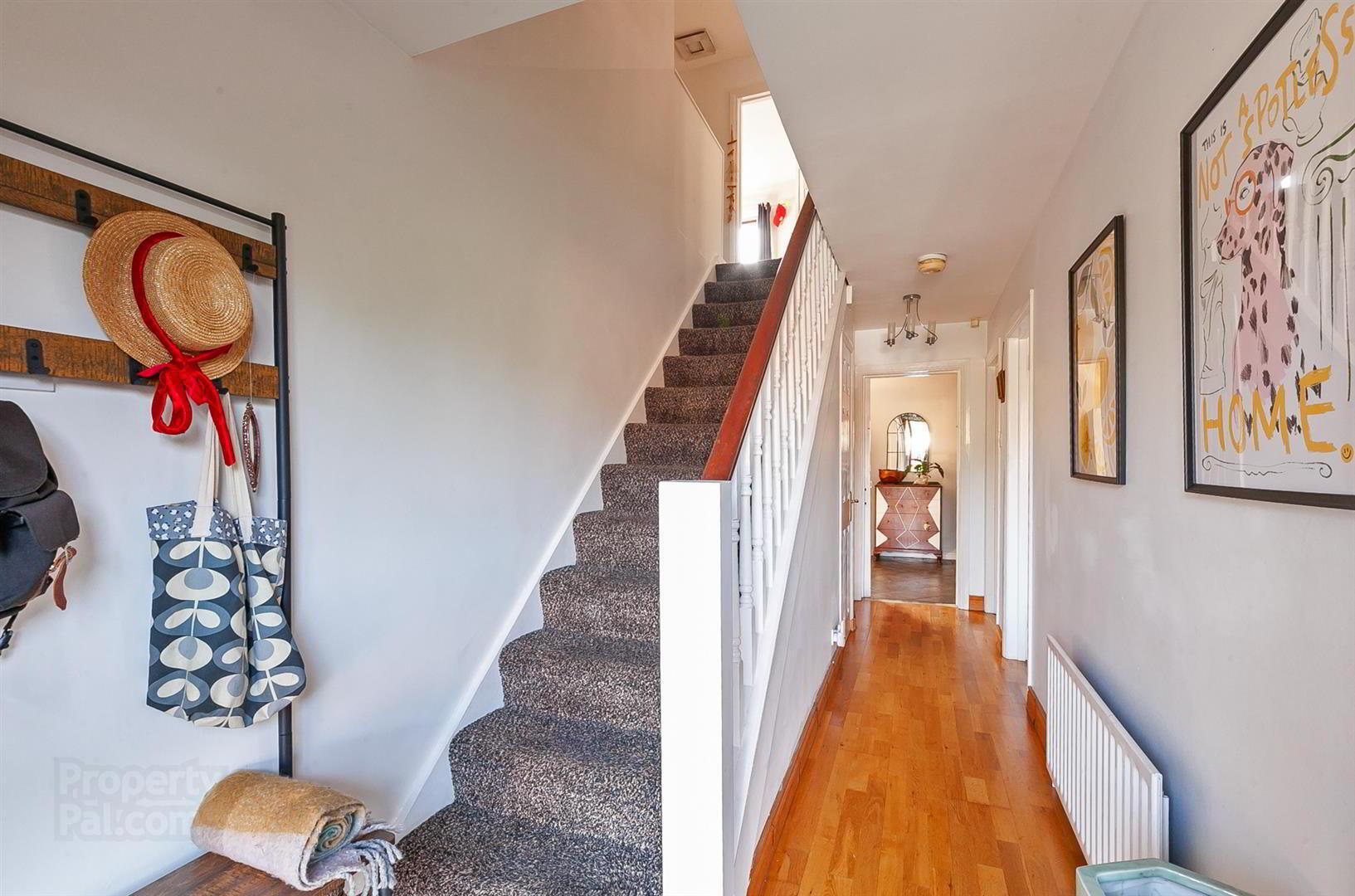


37 Beechlawn Avenue,
Dunmurry, Belfast, BT17 9NL
4 Bed Semi-detached House
Guide Price £330,000
4 Bedrooms
2 Bathrooms
3 Receptions
Property Overview
Status
For Sale
Style
Semi-detached House
Bedrooms
4
Bathrooms
2
Receptions
3
Property Features
Tenure
Leasehold
Energy Rating
Broadband
*³
Property Financials
Price
Guide Price £330,000
Stamp Duty
Rates
£2,047.05 pa*¹
Typical Mortgage
Property Engagement
Views Last 7 Days
982
Views All Time
8,578

Features
- Well Presented Semi - Detached Home In Popular Residential Development
- Four Excellent Bedrooms, Master With En-suite Shower Room
- Three Reception Rooms
- Kitchen & Utility Room
- Ground Floor W.C, Attached Garage
- Gas Fired Central Heating, Double Glazed
- Enclosed Garden To Rear, Garden Area To Front, Driveway
- Close To Leading Schools, Transport Links & The Shops Of Dunmurry Village
- An Ideal Home For The Growing Family
Comprising bright, well proportioned accommodation throughout, this beautiful semi-detached property is in a much sought after residential area, close to many local amenities. The accommodation includes three reception rooms, kitchen, utility, ground floor W.C, four excellent bedrooms (master with en-suite) and bathroom suite. Externally there is a private rear garden in lawn with decked patio area, attached garage and driveway to front providing ample parking space. With leading schools, excellent transport links and many shops and restaurants all close by, this home will appeal to many therefore early viewing is recommended.
- THE ACCOMMODATION COMPRISES
- ON THE GROUND FLOOR
- ENTRANCE
- Hardwood front door with glass panels.
- RECEPTION HALL
- Wooden floor. Under stairs cupboard / storage.
- LOUNGE 4.5 x 3.2 (14'9" x 10'5")
- LIVING ROOM 3.7 x 3.2 (12'1" x 10'5")
- Wooden floor, recessed spotlighting.
- DINING ROOM 3.6 x 3.2 (11'9" x 10'5")
- Wooden floor, recessed spotlighting, sliding patio doors to garden.
- KITCHEN 4.6 x 2.7 (15'1" x 8'10")
- Range of high and low level units, integrated oven, 4 ring hob, extractor fan, plumbed for dishwasher, tiled floor, recessed spotlighting, part tiled walls, single drainer stainless steel sink unit with mixer tap.
- UTILITY ROOM 2.1 x 1.8 (6'10" x 5'10")
- Range of high and low level units, plumbed for washing machine.
- W.C
- Low flush W.C, wash hand basin, part tiled walls.
- ON THE FIRST FLOOR
- Built in robe, access to roof space with folding ladder.
- BEDROOM ONE 4.8 x 3.2 (15'8" x 10'5")
- Sliding mirrored robes.
- ENSUITE SHOWER ROOM
- White suite comprising low flush W.C, wash hand basin with storage below, enclosed shower, part tiled walls, tiled flooring.
- BEDROOM TWO 4.4 x 2.6 (14'5" x 8'6")
- Built in robe.
- BEDROOM THREE 4.1 x 3.4 (13'5" x 11'1")
- Built in robes.
- BEDROOM FOUR 3.4 x 2.7 (11'1" x 8'10")
- BATHROOM
- White suite comprising low flush W.C, pedestal wash hand basin, panel bath, fully tiled walls, tiled flooring.
- OUTSIDE
- Enclosed rear garden in lawn with patio and decked patio. Front garden in lawn. Spacious driveway providing good parking.
- ATTACHED GARAGE
- Up & over door.



