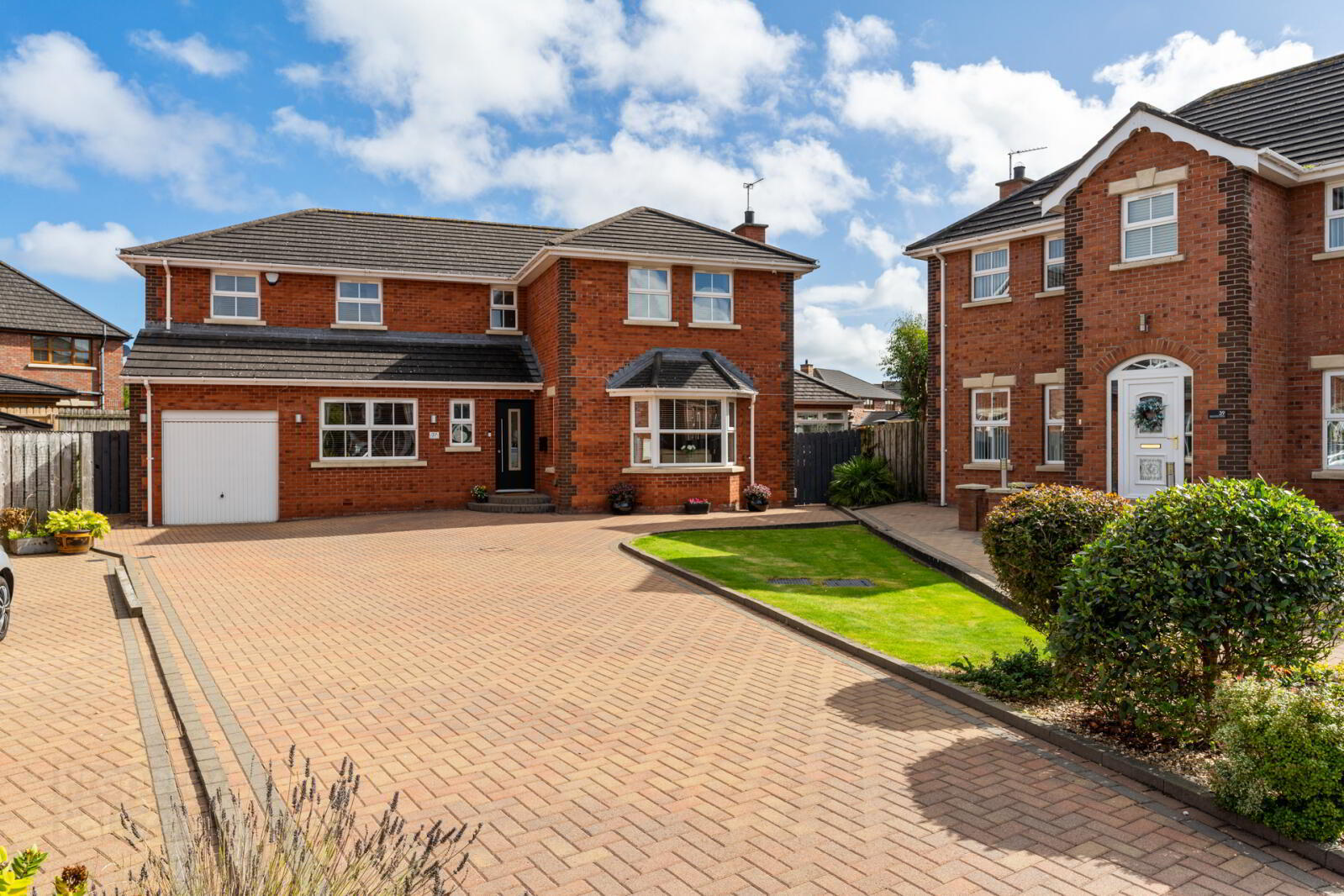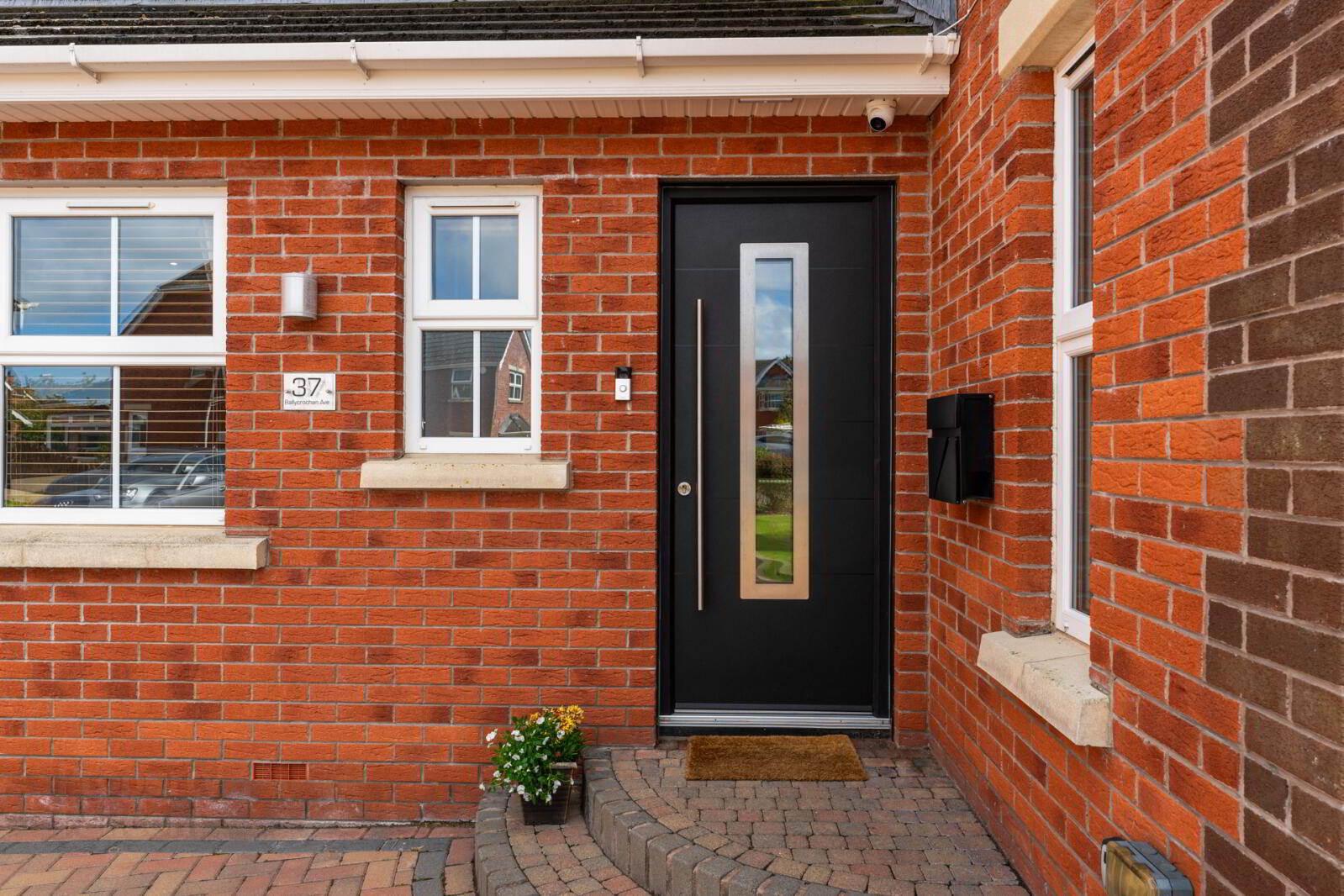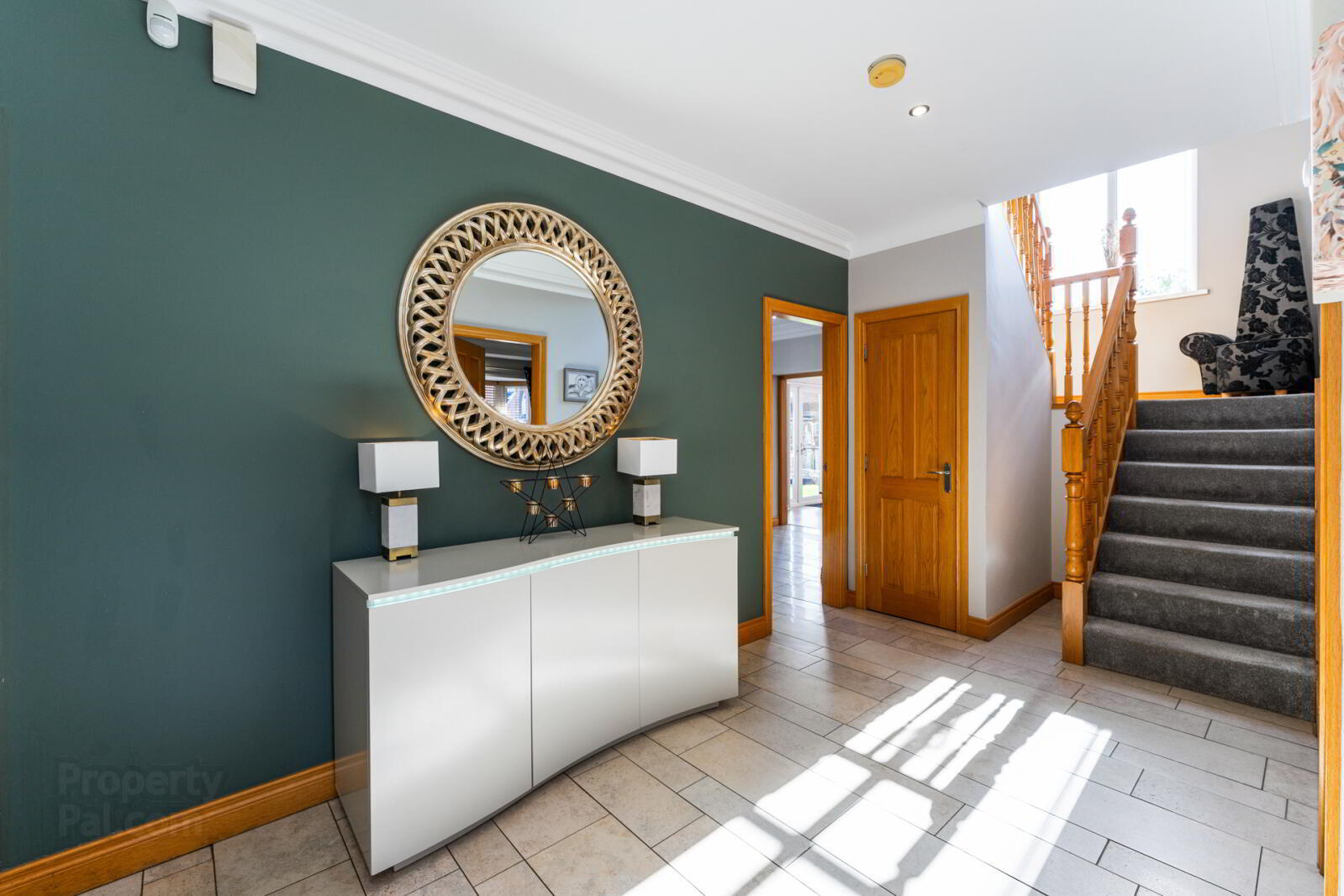


37 Ballycrochan Avenue,
Bangor, BT19 7LA
4 Bed Detached House
Sale agreed
4 Bedrooms
2 Bathrooms
5 Receptions
Property Overview
Status
Sale Agreed
Style
Detached House
Bedrooms
4
Bathrooms
2
Receptions
5
Property Features
Tenure
Not Provided
Energy Rating
Heating
Gas
Broadband
*³
Property Financials
Price
Last listed at Offers Over £449,950
Rates
£2,329.94 pa*¹
Property Engagement
Views Last 7 Days
127
Views Last 30 Days
1,588
Views All Time
25,794

Features
- Substantial detached property in prestigious and sought after location
- Within close proximity to leading schools, restaurants, shops and various other local amenities
- Finished to an excellent standard throughout
- Bright and spacious living room with feature fireplace and bay window
- Lounge with the option to use as bedroom 5
- Fitted kitchen with a range of appliances
- Breakfast bar for casual dining
- Open plan into dining accommodation
- Access to utility room and rear garden
- Ground floor cloakroom and W.C.
- Additional snug on ground floor
- Open plan into sunroom with access to raised decking area and garden
- Access to utility room and rear garden
- Ground floor cloakroom and W.C.
- Additional snug on ground floor
- Open plan into sunroom with access to raised decking area and garden
- Four double bedrooms on first floor
- Bedroom one with ensuite shower room
- Contemporary family bathroom with a four piece suite
- Gas fired central heating and uPVC double glazed windows
- Driveway offering ample space for car parking
- Landscaped gardens laid in lawn with two raised decking areas
- Side garden paved with shed storage
- Outdoor bar / office / study
- Underfloor Heating On Ground Floor
- HIK Security system installed
- Composite Front Door.
- Entrance Hall:
- Abundance of natural light, under stairs storage.
- Cloakroom:
- Wash hand basin and low flush WC, recessed lighting, tiled flooring.
- Living Room:
- 4.7m x 4m (15'5" x 13'1")
Feature gas fire with limestone surround, recessed lighting and inset corniced ceilings, feature bay window. - Lounge:
- 4.6m x 3.7m (15'1" x 12'2")
Corniced ceiling and recessed lighting. - Open Plan Kitchen/Dining:
- 7.3m x 6.3m (23'11" x 20'8")
Kitchen: A range of high and low level wooden units, single bowl sink unit with mixer taps and drainer, 5 ring 'Neff' gas hob, double 'Neff' oven, integrated dishwasher, large fridge, overhead stainless steel extractor hood, breakfast bar for casual dining, open plan into dining room with an abundance of natural light and access to raised decking area. - Snug:
- 3.3m x 3.3m (10'10" x 10'10")
Open plan into Sun Room. - Sun Room:
- 5.3m x 3.6m (17'5" x 11'10")
Patio doors to landscaped gardens. - Utility Room:
- High and low level units, stainless steel sink unit with mixer tap, plumbed for washing machine, plumbed for tumble dryer. Access to rear Entrance Hall.
- Rear Entrance Hall:
- 5.4m x 2.8m (17'9" x 9'2")
At widest points. Access to side of property. - Bedroom 1:
- 4.2m x 4m (13'9" x 13'1")
Built in mirrored sliding wardrobes. - Ensuite Shower Room:
- Low flush WC, vanity sink unit, enclosed shower unit with glass shower screen and raindance shower, recessed lighting, chrome heated towel radiator, extractor fan, tiled walls and floor.
- Bedroom 2:
- 5.1m x 3m (16'9" x 9'10")
Built in storage. - Bedroom 3:
- 5.1m x 2.8m (16'9" x 9'2")
Built in storage. - Bedroom 4:
- 3.3m x 3.3m (10'10" x 10'10")
Range of fitted wardrobes. - Bathroom:
- Luxury four piece suite comprising of: Low flush WC, bath with chrome mixer taps, vanity sink unit with chrome mixer taps and under bench storage, walk in shower with waterfall shower and glass shower screen, recessed lighting, chrome heated towel radiator, tiled walls and floor, extractor fan.
- Landing:
- Access to loft via Slingsby ladder, built in storage cupboard.
- Outside:
- Raised decking area with jacuzzi and ample space for alfresco dining, landscaped garden laid in lawn with water feature, boundary fencing and paved path to barbecue area and outdoor bar. Riased decking with water feature, outdoor fire and electric heating system.
- Outbuilding/Bar/Study:
- 5.1m x 4.1m (16'9" x 13'5")
- Outside:
- Space for ample off street parking.
- Outside:
- Side paved patio area, outdoor tap, security light, bin storage and shed.





