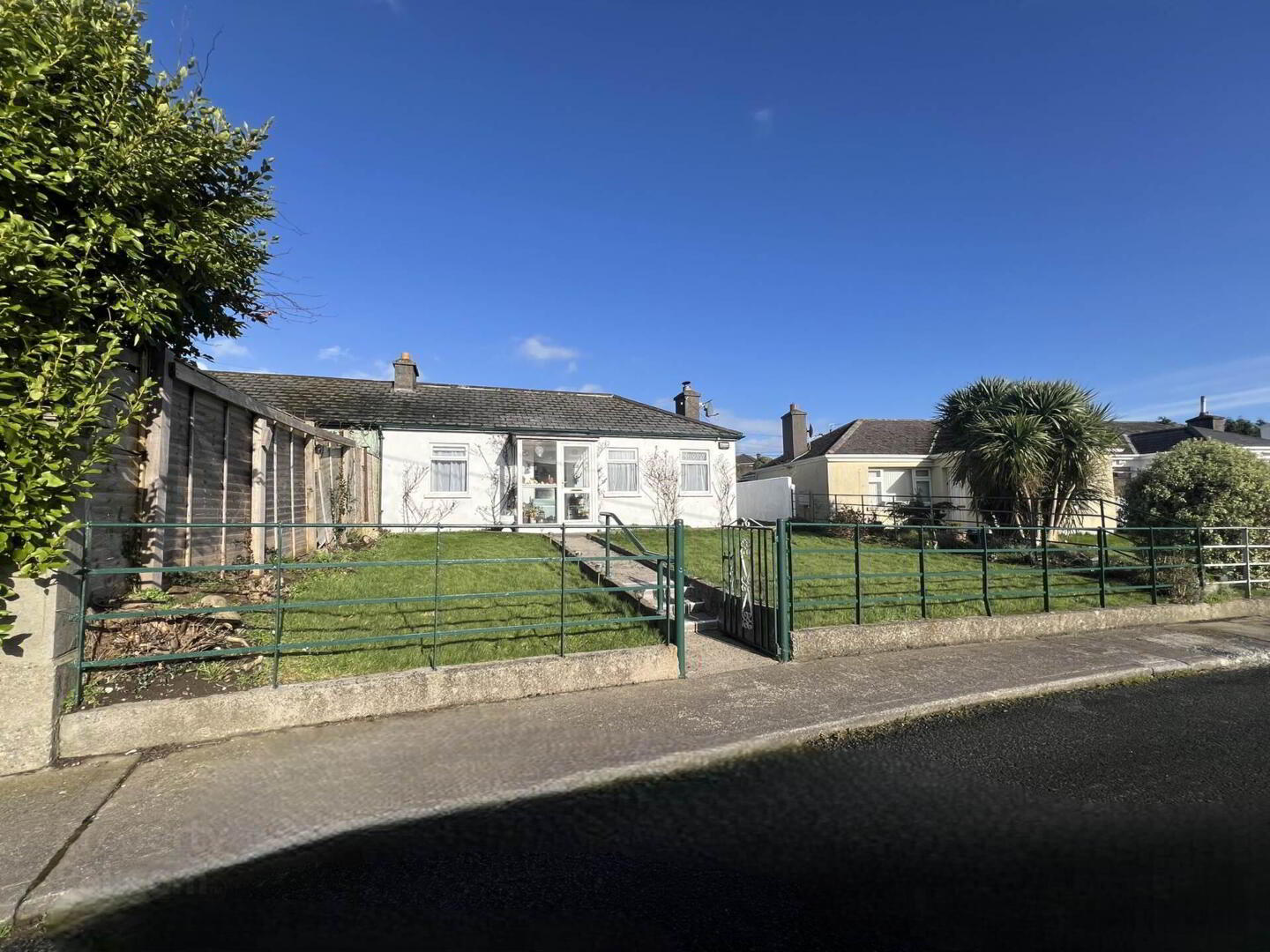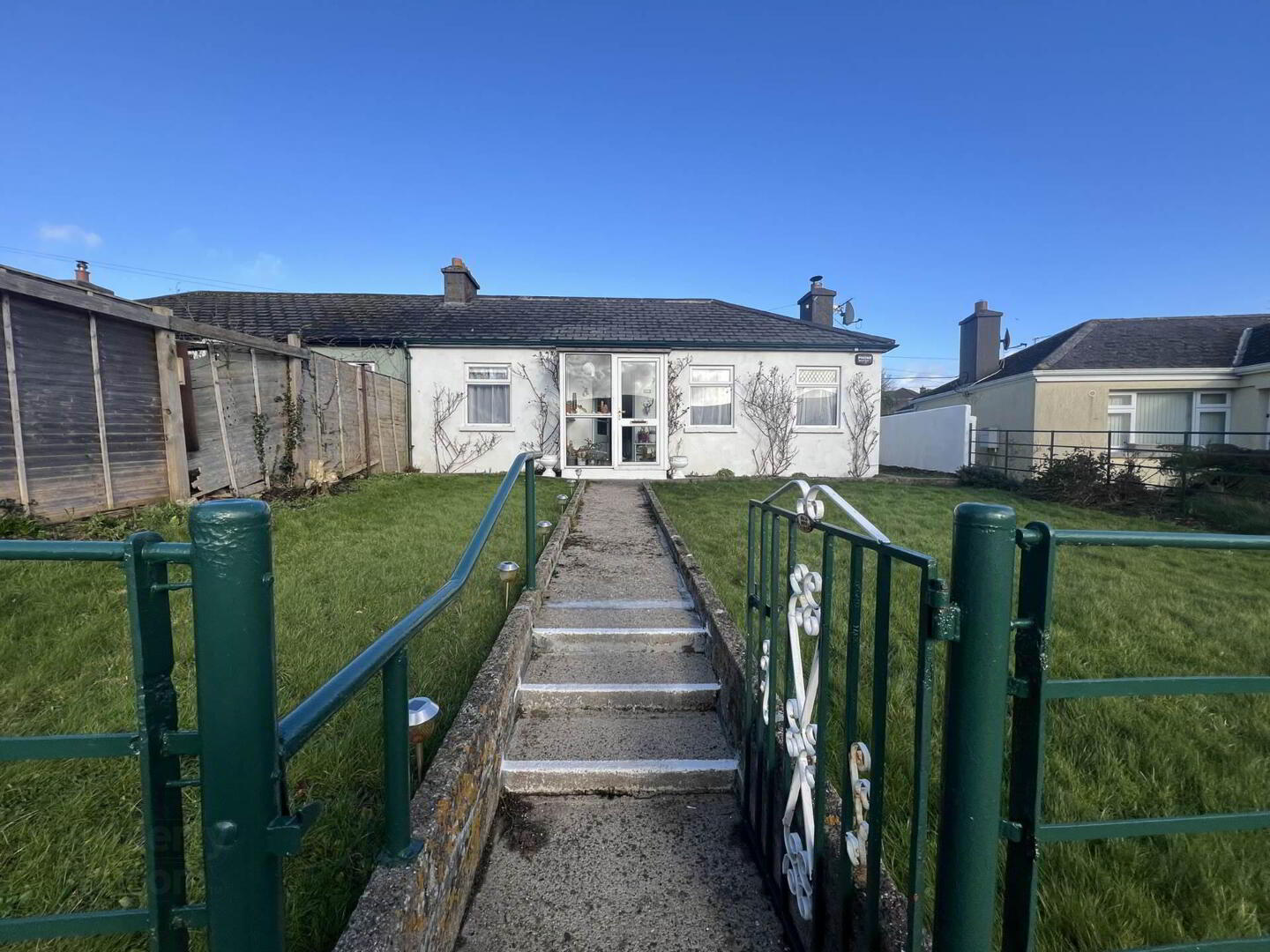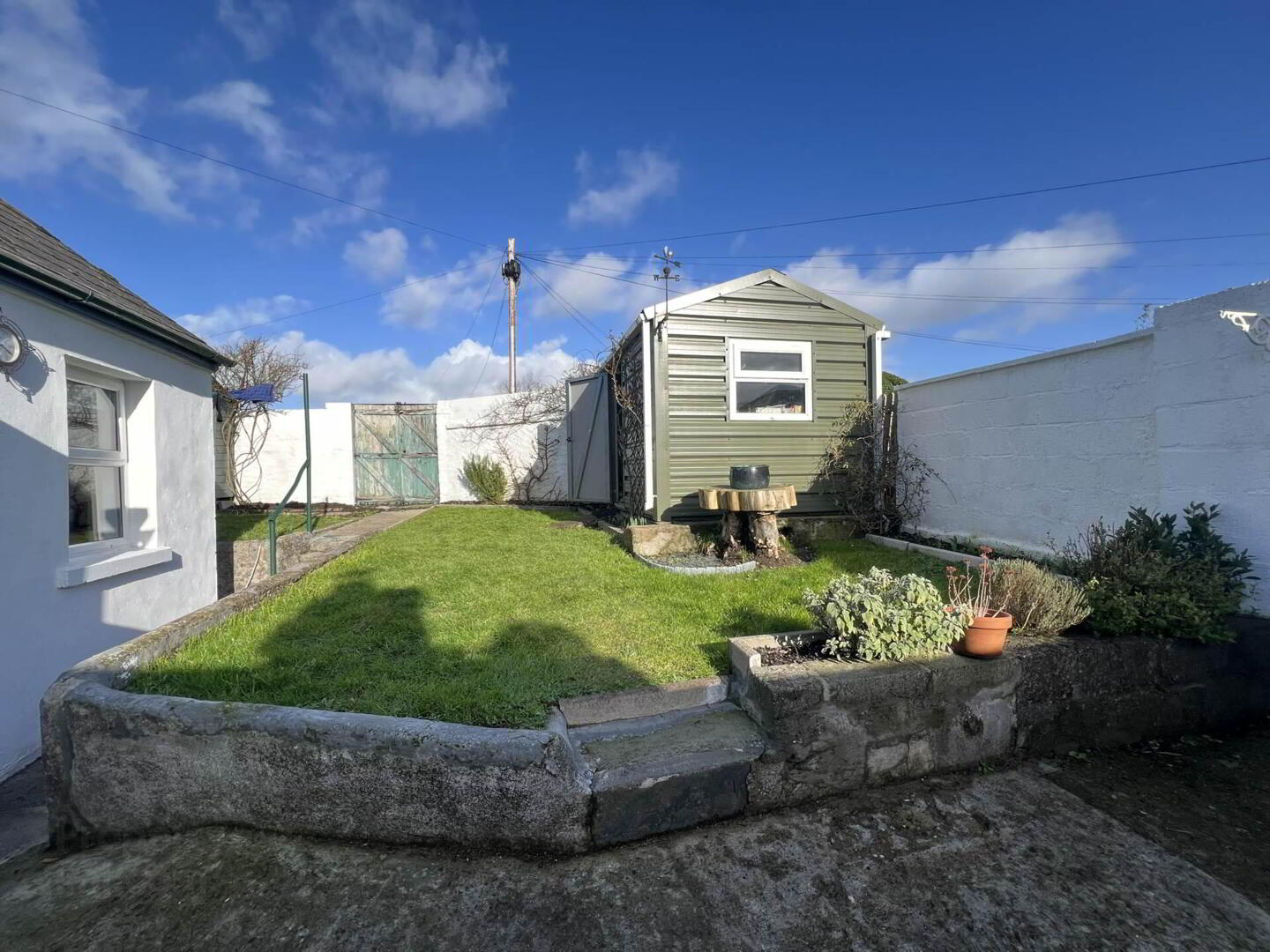


37 Ard Na Greine,
Clonmel, E91DX46
3 Bed Retirement Home
Guide Price €225,000
3 Bedrooms
1 Bathroom
1 Reception
Property Overview
Status
For Sale
Style
Retirement Home
Bedrooms
3
Bathrooms
1
Receptions
1
Property Features
Tenure
Freehold
Energy Rating

Heating
Gas
Property Financials
Price
Guide Price €225,000
Stamp Duty
€2,250*²
Property Engagement
Views All Time
125

Features
- 3 Bedrooms
- Gas Central Heating
- Sought After Residential Area
- Private gardens
- PVC windows
- Close to Town Centre
Porch - 1.81m (5'11") x 1.8m (5'11")
Entrance Hall - 4.95m (16'3") x 1.08m (3'7")
Tile floor
Living room - 2.92m (9'7") x 4.65m (15'3")
Laminate floor, solid fuel stove with timber mantle.
Bedroom 1 - 2.68m (8'10") x 3.11m (10'2")
Laminate floor.
Bedroom 2 - 2.62m (8'7") x 3.12m (10'3")
Laminate floor.
Bedroom 3 - 2.38m (7'10") x 4.63m (15'2")
Laminate floor, door leading to living room.
Back Hall - 3.1m (10'2") x 1.77m (5'10")
Tile floor and door leading to side of house.
Bathroom - 3.1m (10'2") x 1.97m (6'6")
Whb, w.c., shower, tile floor.
Kitchen/Dining - 4.35m (14'3") x 3.4m (11'2")
Tile floor, units at eye and floor level, integrated gas hob, electric oven, washing machine and door leading to rear yard.
Steel Shed - 3.84m (12'7") x 2.43m (8'0")
Double doors to public back lane.
Wooden shed - 2.37m (7'9") x 1.76m (5'9")
Notice
Please note we have not tested any apparatus, fixtures, fittings, or services. Interested parties must undertake their own investigation into the working order of these items. All measurements are approximate and photographs provided for guidance only.

Click here to view the video

