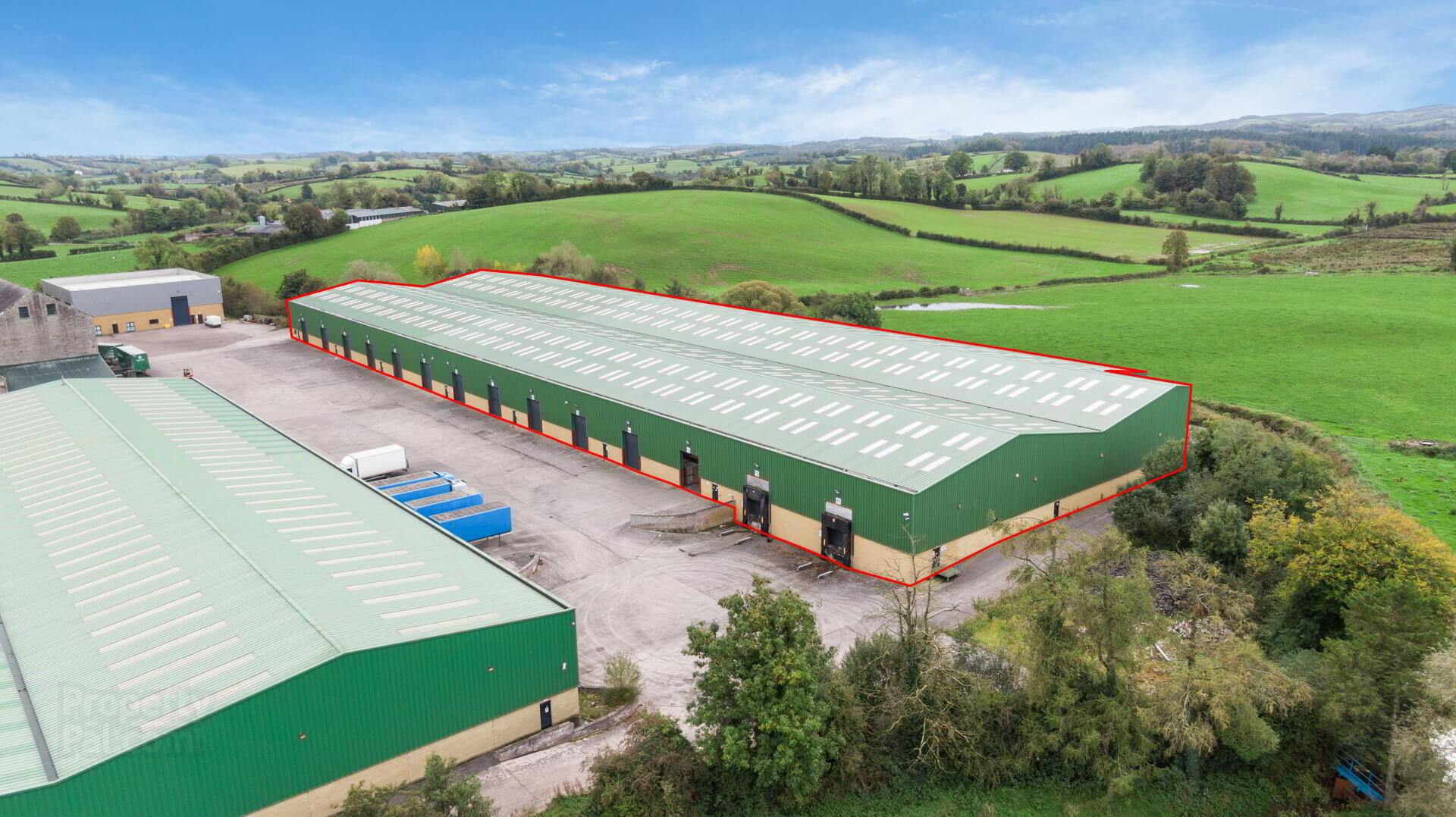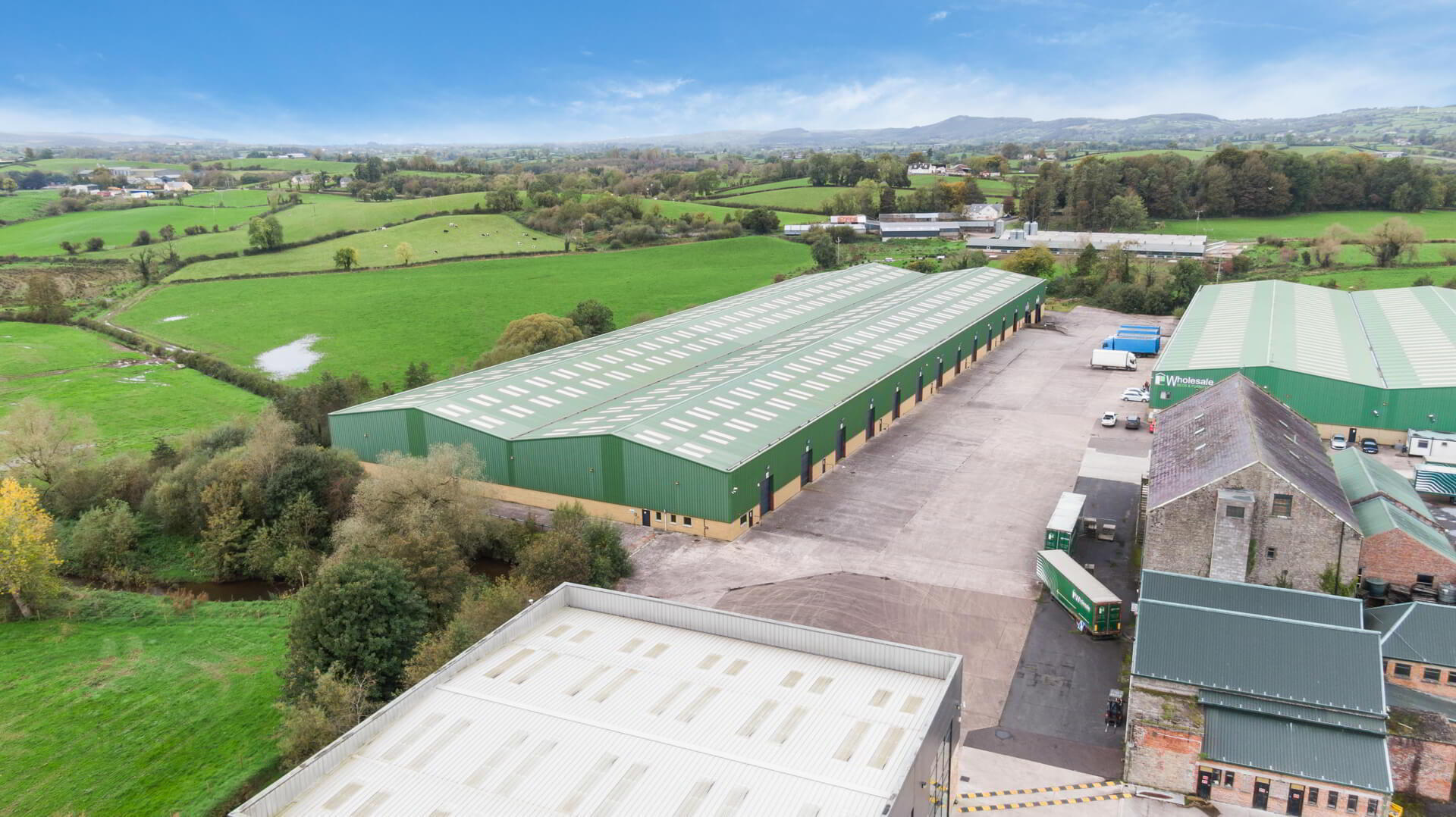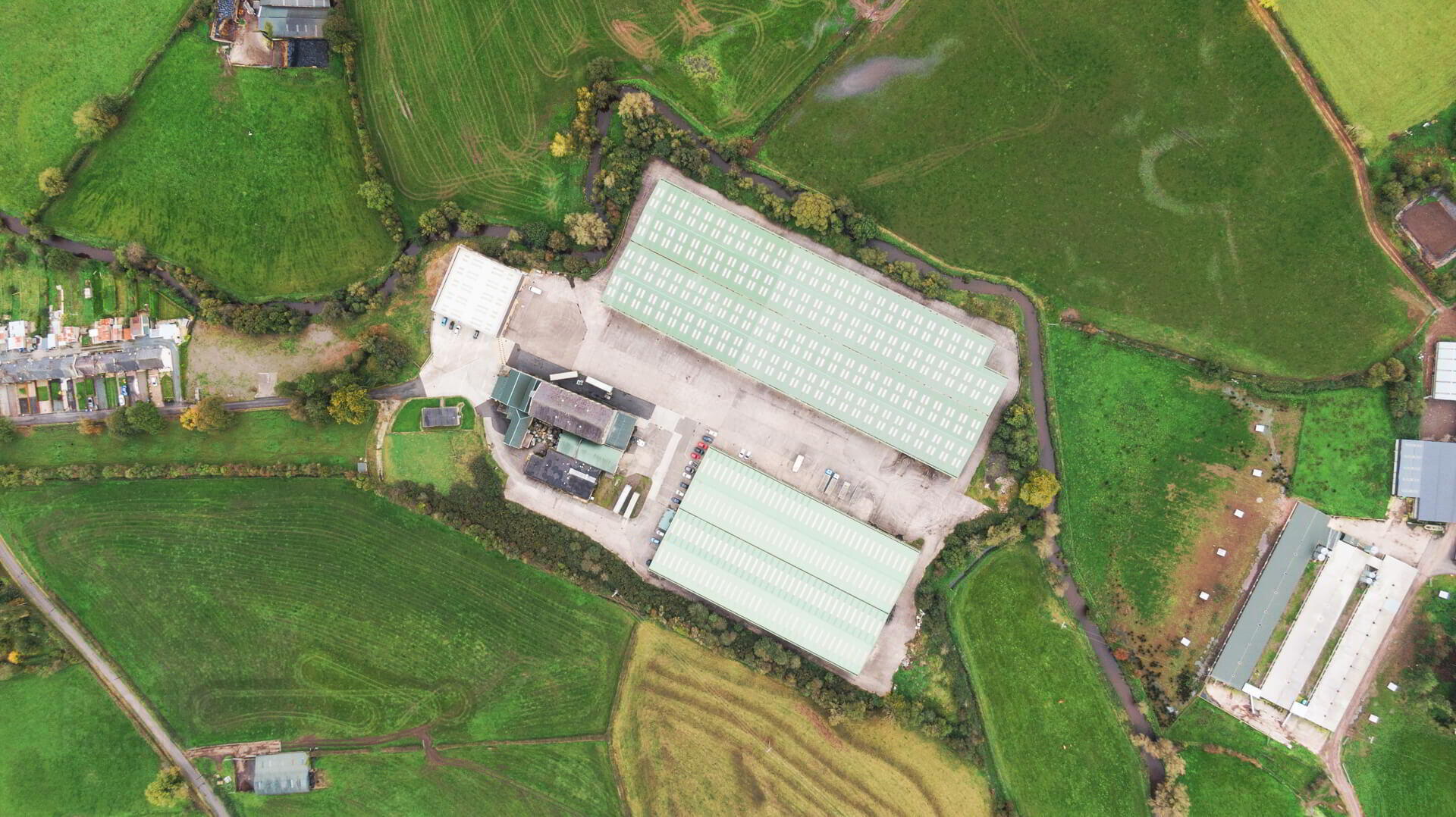



Features
- Warehouse / distribution facility c. 113,550 sq ft.
- 14 external roller shutter doors, 2 of which are dock levelers.
- Communal yard, car parking and hard standing.
- Prominent location off the main A4/M1 Motorway from Belfast to Enniskillen providing excellent access to the M1 and A5 road network.
The unit comprises a steel portal frame warehouse with concrete floor comprising 2 bays and ancillary offices, kitchen and toilet facilities:
7m eaves height Apex 10.7m
12 ground level access external electric roller shutter doors
2 dock level roller shutter doors
Concrete floor with part brick / block walls and cladding above
3 phase electricity with overhead lighting
Alarm & CCTV
24 hour on site security
Concrete surfaced shared circulation area with car parking.


