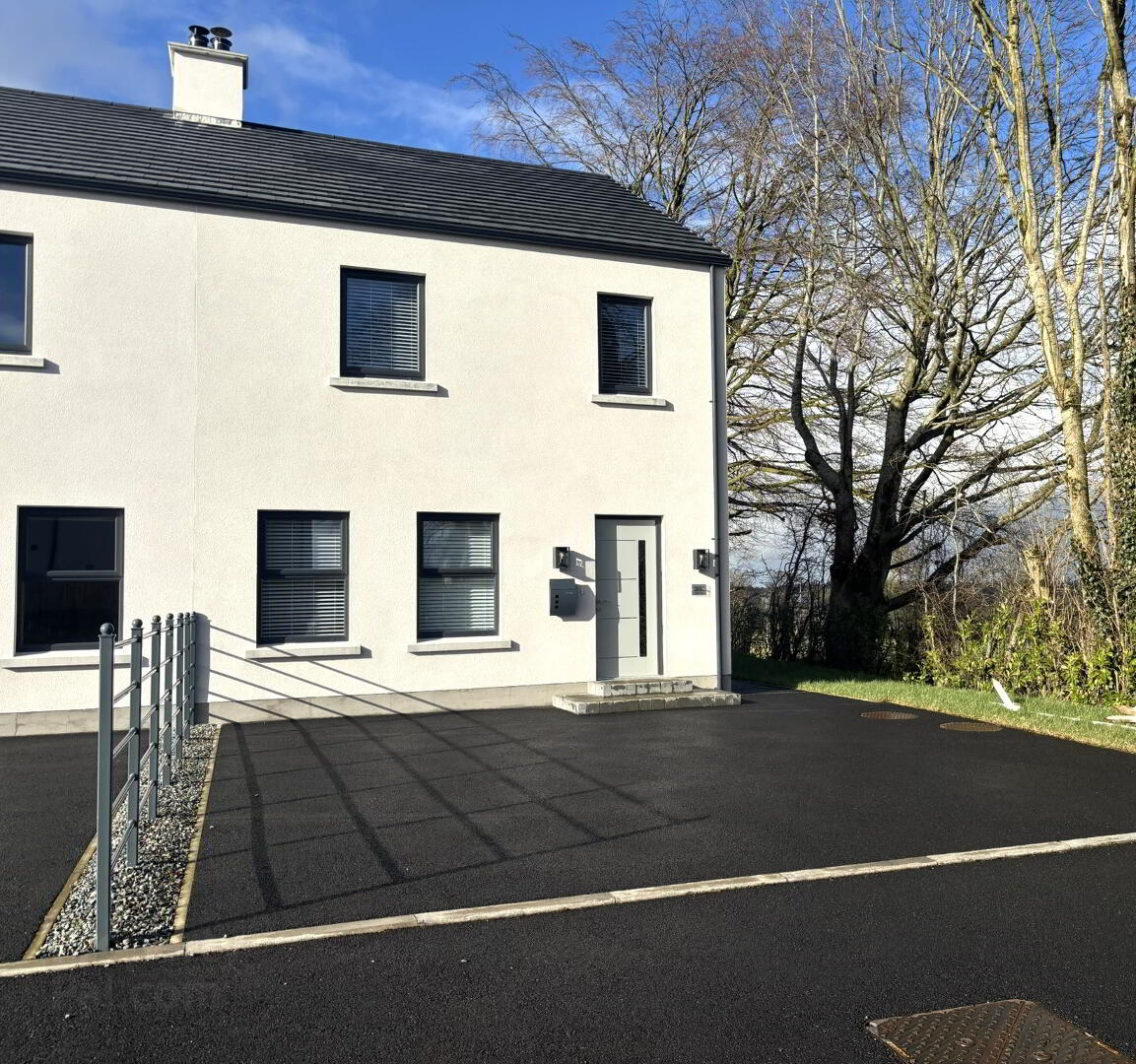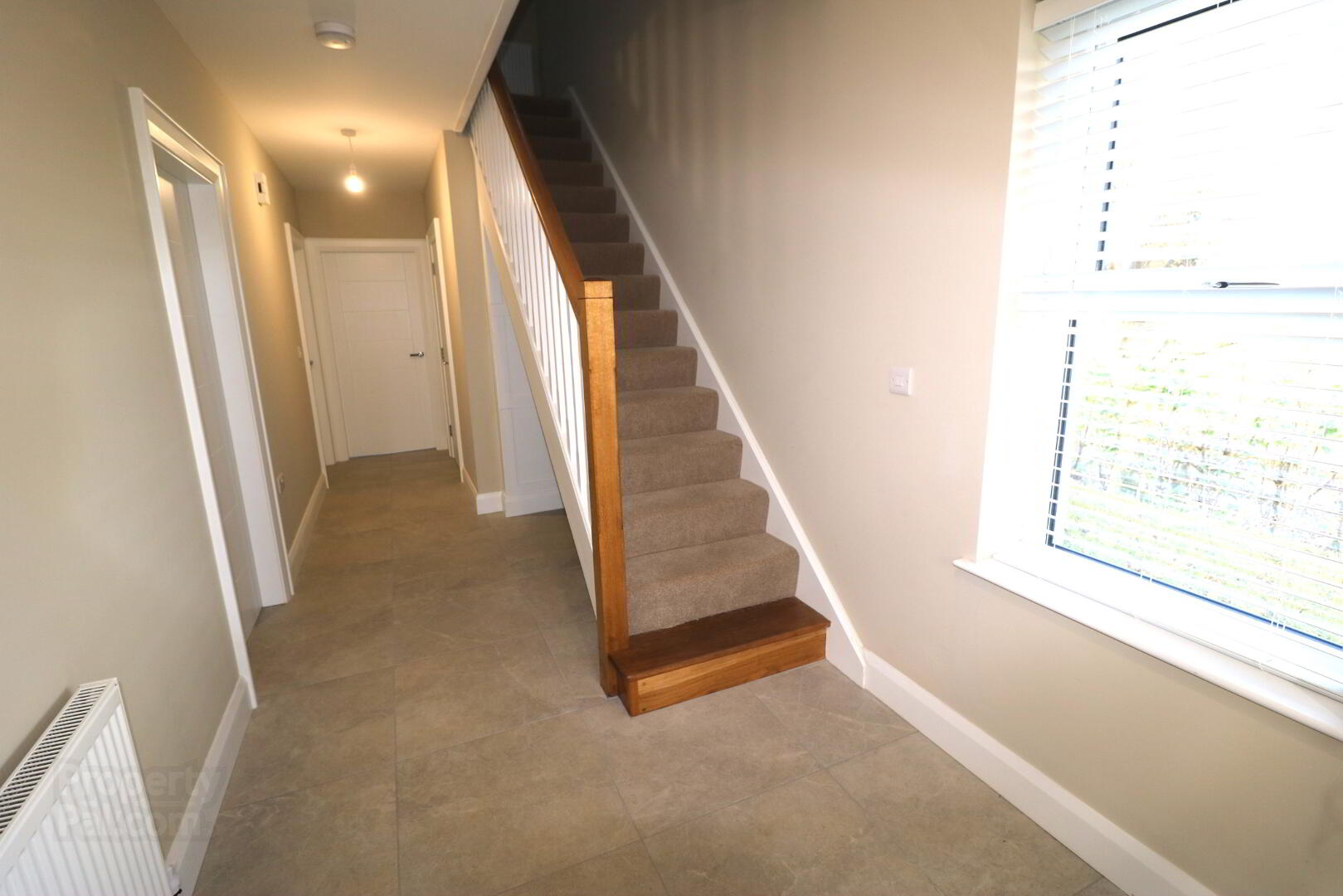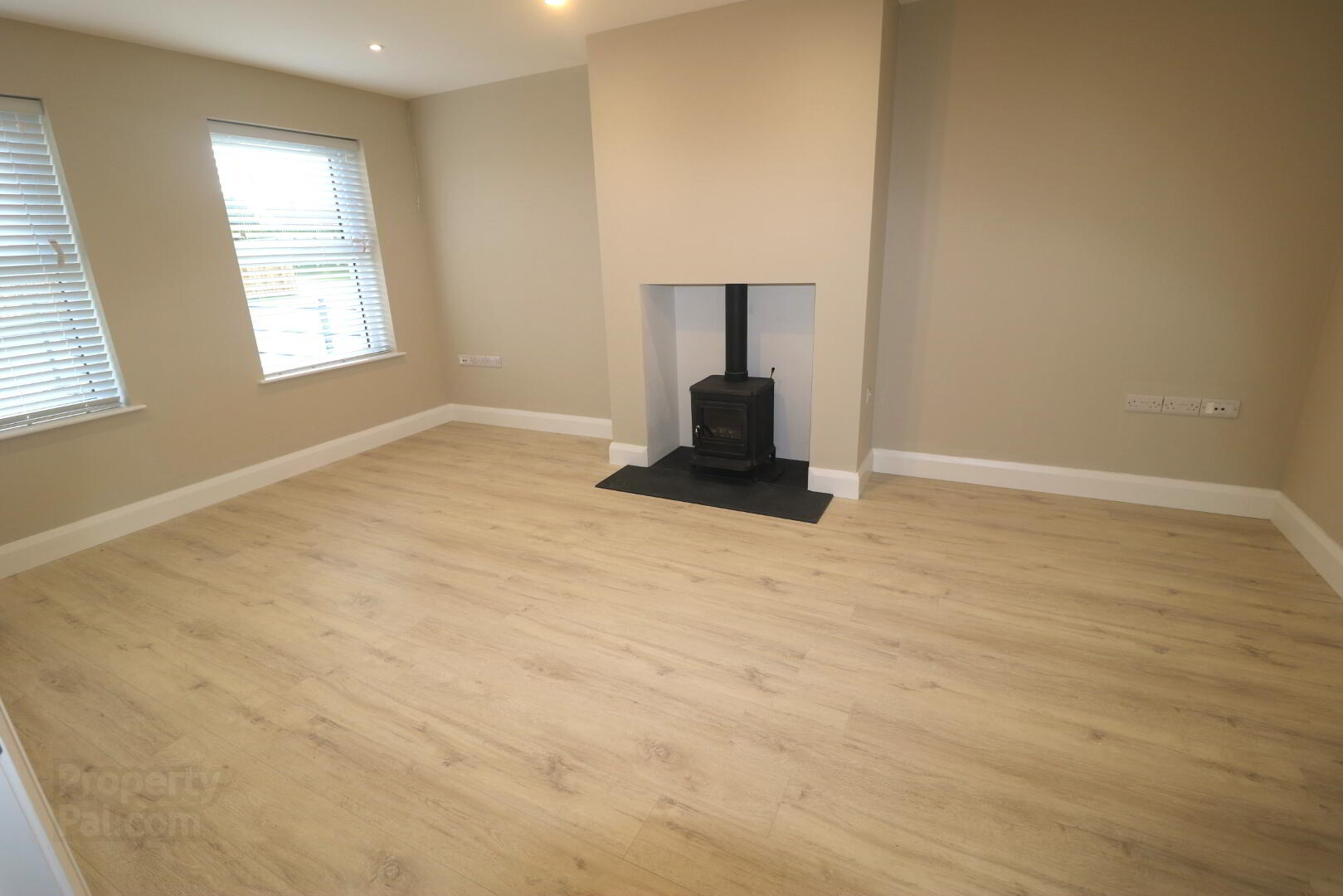


36c Station Road,
Dunloy, Ballymena, BT44 9DJ
3 Bed Semi-detached House
Price £795 per month
3 Bedrooms
3 Bathrooms
1 Reception
Property Overview
Status
To Let
Style
Semi-detached House
Bedrooms
3
Bathrooms
3
Receptions
1
Viewable From
Now
Available From
Now
Property Features
Furnishing
Unfurnished
Energy Rating
Heating
Oil
Property Financials

A newly built semi detached home with high energy efficiency rating, finished and presented to the last word, this eye catching property is found in a small private development tucked off the main Station Road, only a short walk from village amenities.
The spacious accommodation includes a lounge with wood burning stove unit, open plan kitchen/dining/living space with a range of appliances and patio doors to the door, cloakroom with lfwc and whb, and utility room, all on the ground floor. The first floor includes three double bedrooms (one with en-suite and one with mirrored slide robes), and a large bathroom with three piece suite and separate shower cubicle.
Occupying a low maintenance site with tarmac off street parking and rear gardens in a relaxed semi rural setting with countryside aspects, prospective tenants will have easy access onto the A26 commuter road network only moments drive away. Dunloy is ideally positioned between Ballymena and Ballymoney, with the nearby arterial roads offering easy access to The North Coast, Belfast and beyond.
Available immediately on a long term let, please make all enquiries through the 'enquire now' button or by email via [email protected] as a short questionnaire must be emailed before a vieiwng can be arranged.
Ground floor
Hallway :- Tiled flooring. Balustrade staircase.
Lounge :- Wood burning stove unit. Laminate wooden flooring.
Cloakroom :- Includes lfwc and whb.
Kitchen/Dining/Living :- Includes range of Shaker style units with appliances. uPVC patio doors to rear.
Utility room :- Plumbed for washing machine. Space for dryer.
First floor
Landing :- Storage Hotpress. Carpeted to hall, stairs and landing.
Bedroom 1 :- Carpeted.
En-suite.
Bedroom 2 :- Carpeted. Mirrored slide robes.
Bedroom 3 :- Carpeted.
Bathroom :- Includes white three piece suite and separate shower cubicle.
External
Front :- Tarmac off street parking area.
Side :- Access to rear.
Rear :- Flagged patio area. Laid in lawn.
Additional Features
uPVC double glazed windows and external doors.
Pressurised oil fired central heating system.
Sensor lighting to utility, cloak, bathroom and en-suite.
Panelled internal doors.
NO PETS
IMPORTANT NOTE
We endeavour to ensure our marketing particulars are accurate and reliable. However, they should not be relied on as statements or representatives of fact and they do not constitute any part of an offer or contract. The owner does not make any representation or give any warranty in relation to the property and we have no authority to do so on behalf of the owner.




