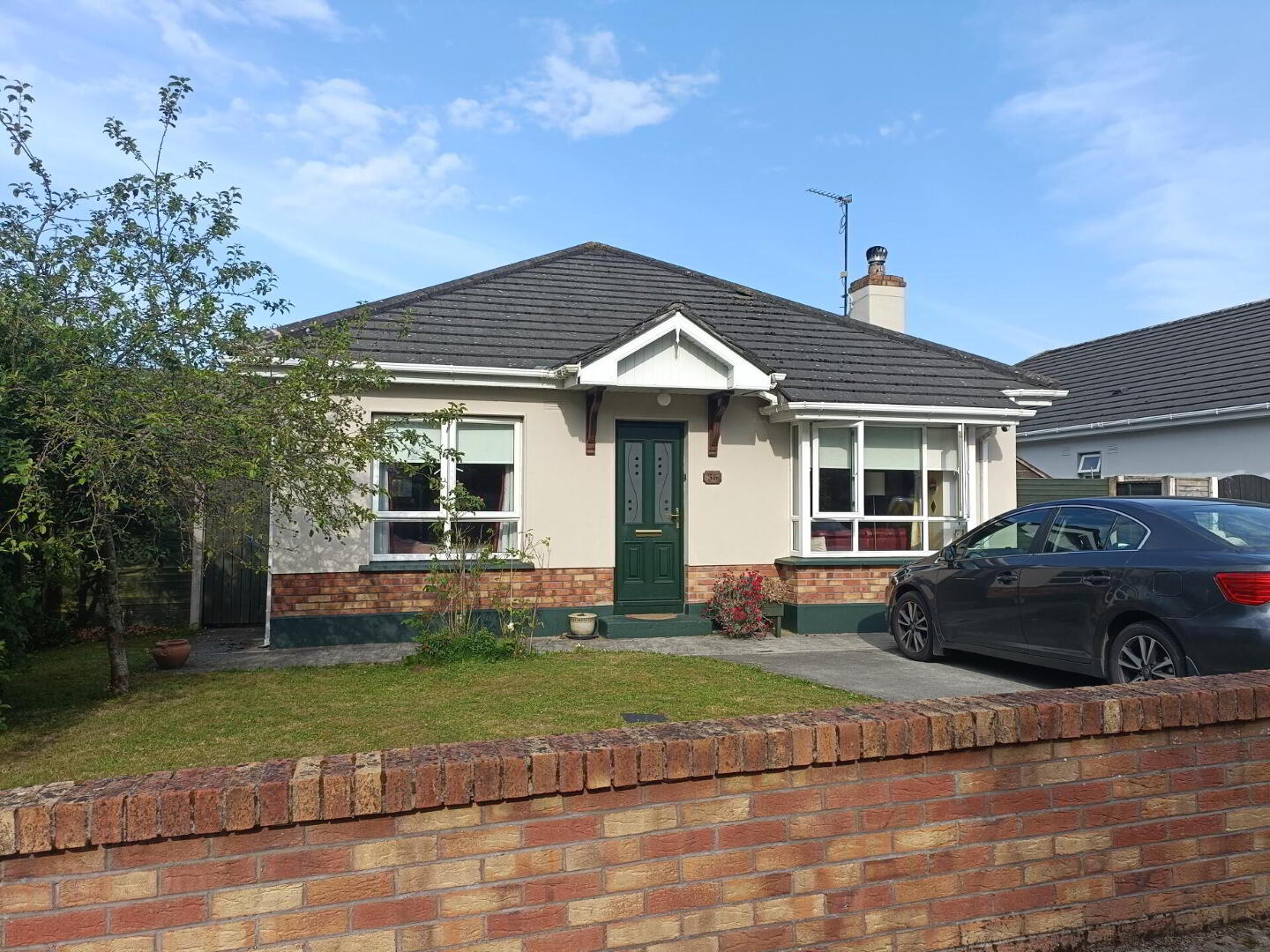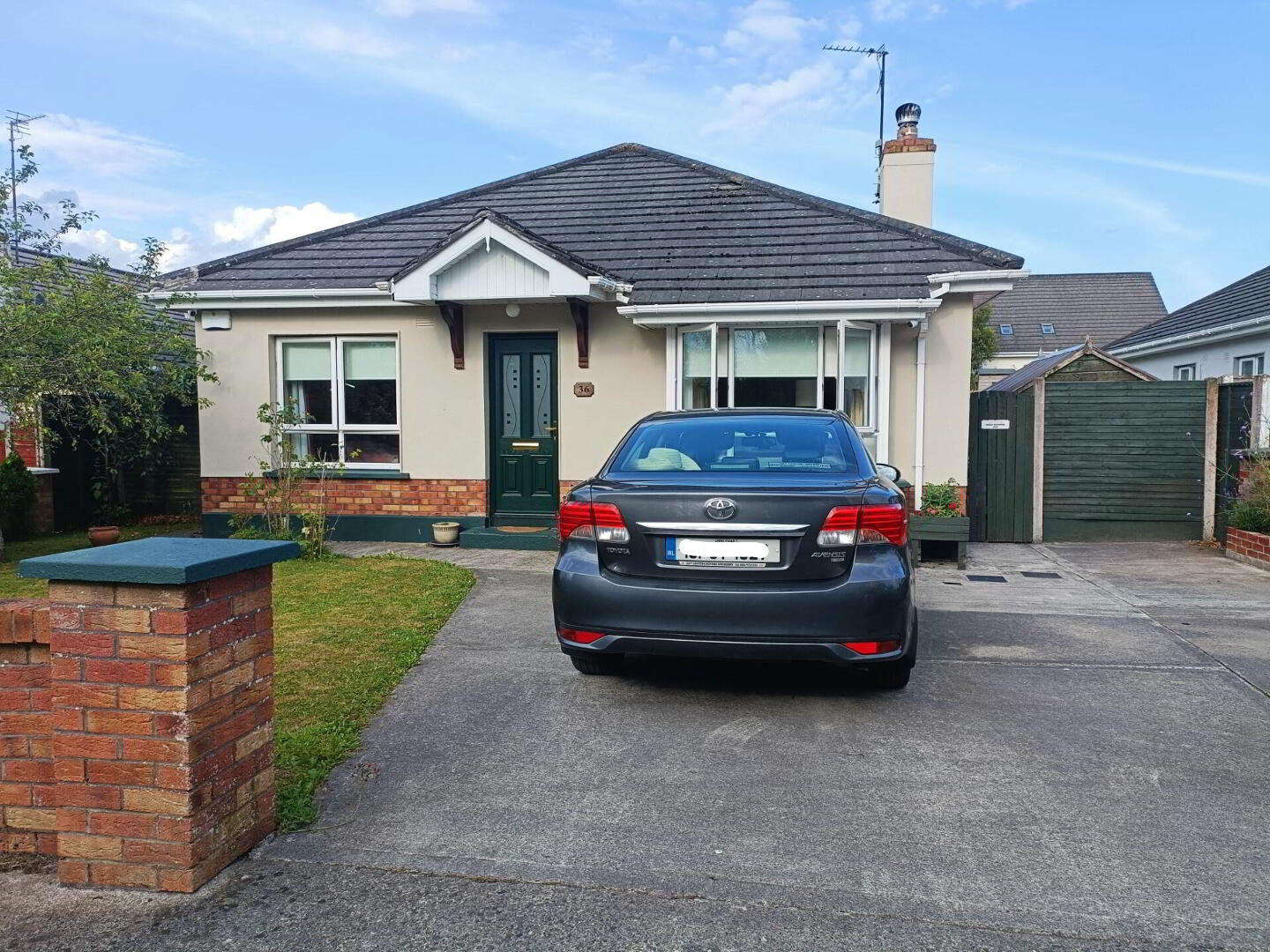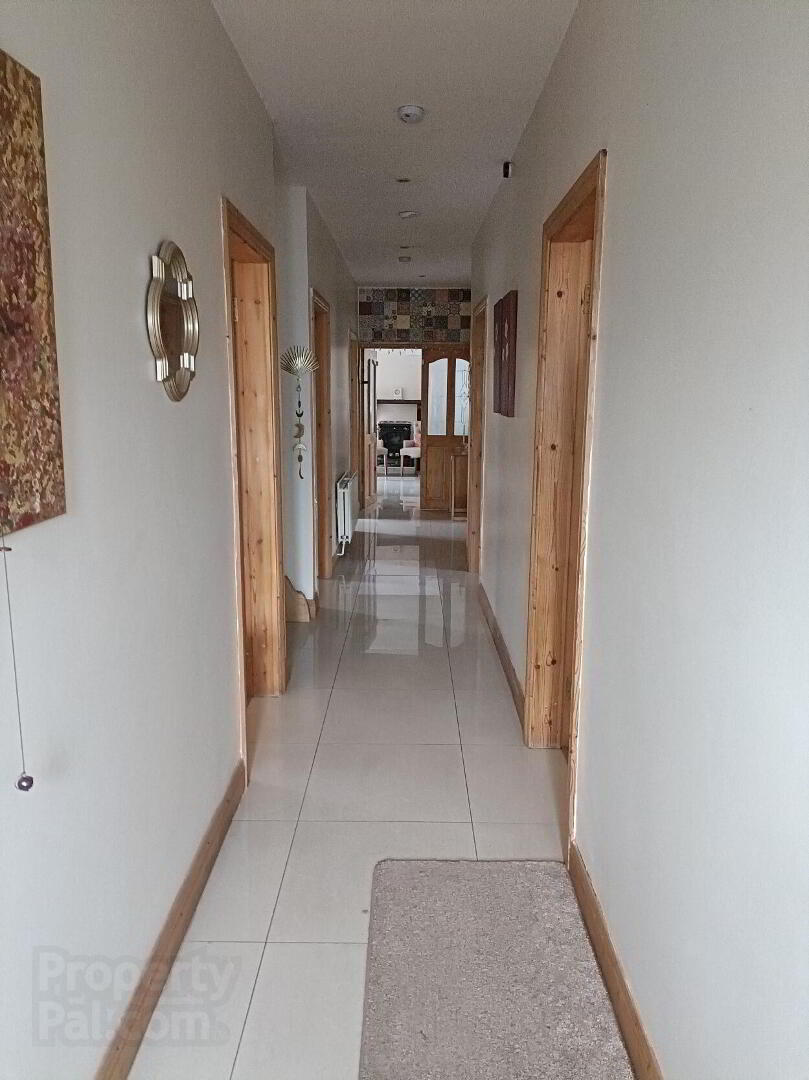


36 The Manor,
Edenderry, Offaly, R45NX38
4 Bed Detached Bungalow
Sale agreed
4 Bedrooms
2 Bathrooms
Property Overview
Status
Sale Agreed
Style
Detached Bungalow
Bedrooms
4
Bathrooms
2
Property Features
Tenure
Not Provided
Energy Rating

Property Financials
Price
Last listed at €325,000
Rates
Not Provided*¹
Property Engagement
Views Last 7 Days
18
Views Last 30 Days
169
Views All Time
310

Features
- ?Ideal family home.
- ?Showhouse condition throughout.
- ?Solid wood doors throughout.
- ?Alarmed & CCTV.
- ?Garden shed to rear.
- ?Patio area to rear.
- ?Landscaped rear gardens with raised area - with numerous fruit trees planted.
- ?Concrete driveway.
- ?Large side access.
- ?Situated in small quiet development in a cul de sac.
Description
Beautiful four bedroom bungalow in an extremely sought after location. Showhouse condition throughout. Within walking distance to all amenities in Edenderry Town. Beautiful landscaped gardens surround the property.
Accommodation briefly comprises of: Ent hall, sittingroom, kitchen /dining, utility, four bedrooms (main ensuite) and family bathroom.
Property needs to be viewed to be appreciated.
Features
?Ideal family home.
?Showhouse condition throughout.
?Solid wood doors throughout.
?Alarmed & CCTV.
?Garden shed to rear.
?Patio area to rear.
?Landscaped rear gardens with raised area - with numerous fruit trees planted.
?Concrete driveway.
?Large side access.
?Situated in small quiet development in a cul de sac.
?Dublin 40mins.
?Enfield - 15 mins - daily train service here - numerous times daily to Dublin.
?Walking distance to all amenities in Edenderry Town.
BER Details
BER: C3
Accommodation
Ent Hall: Tiled floor. Inset lighting. Alarm keypad. Phone point.
Sittingroom: 3.73m x 4.45m Wood floor. Feature fireplace. Bay window. T.V. & phone points.
Inset lighting.
Kitchen / Dining / lounge: 3.82m x 8.24m Tiled floor. Fitted kitchen with tiled splashback.
Lounge area has feature solid fuel stove with back burner.
Patio door to patio area & landscaped gardens.
Utility: 1.56m x 3.52m Tiled floor & wall surround. Plumbed for washer / dryer.
Fitted cabinet units for storage. Door to rear garden.
Bedroom 1: 3.89m x 2.95m Wood floor. T.V. & phone point.
Ensuite: 2.26m x 1.12m Fully tiled. Electric shower. W.c. & w.h.b.
Bedroom 2: 3.23m x 2.57m Wood floor. T.V. point.
Bedroom 3: 2.79m x 3.00m Wood floor.
Bedroom 4: 2.79m x 2.97m Wood floor.
Family bathroom: 2.04m x 3.36m Fully tiled. Corner bath, shower, W.c. & w.h.b.
Two wall mounted vanity units
Services: Mains water, sewerage, Dual heating, ESB, phone & broadband.


