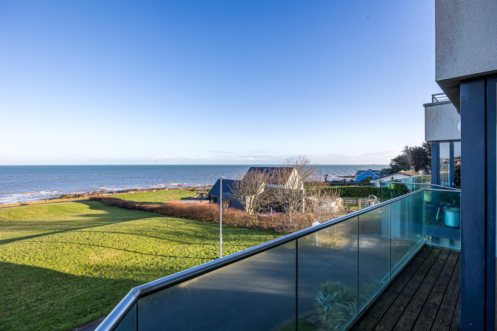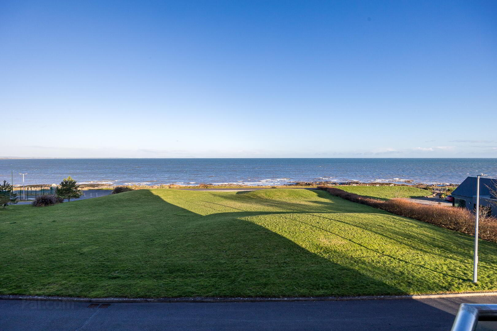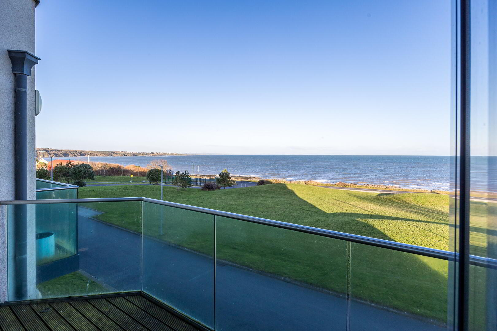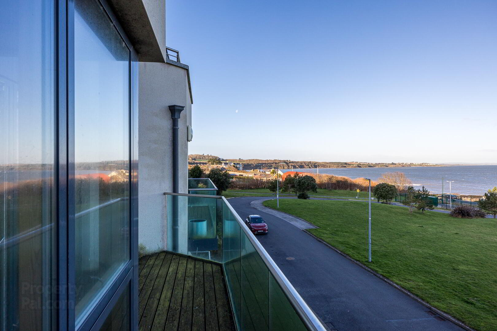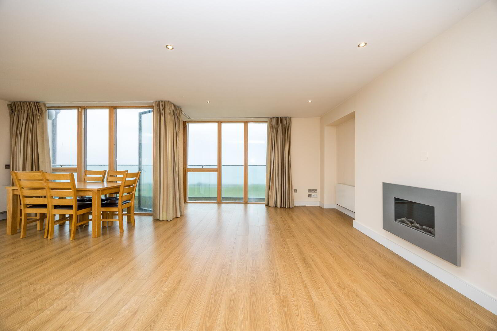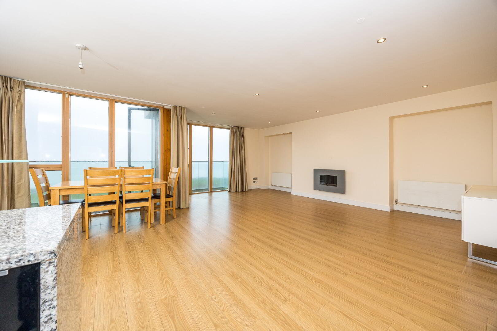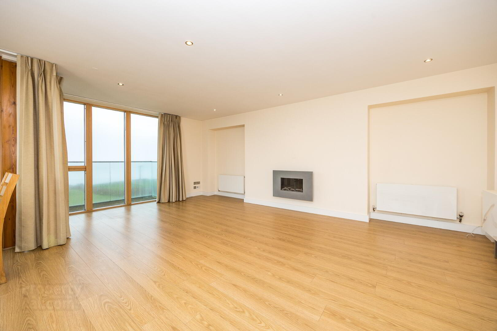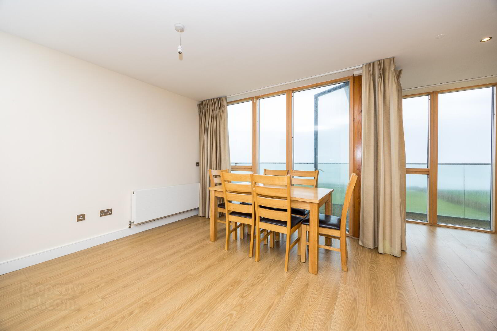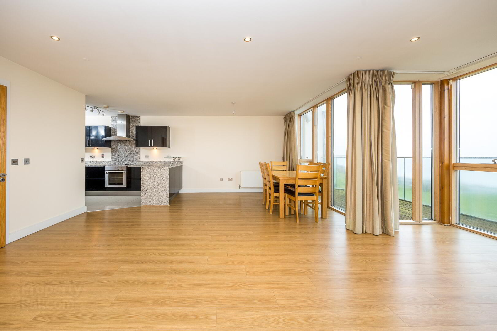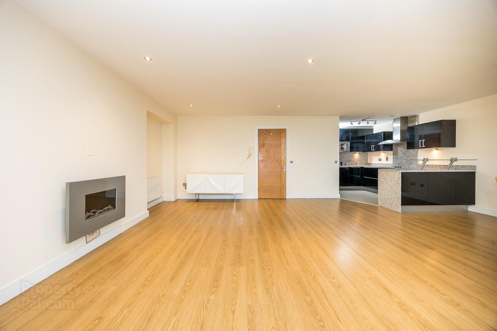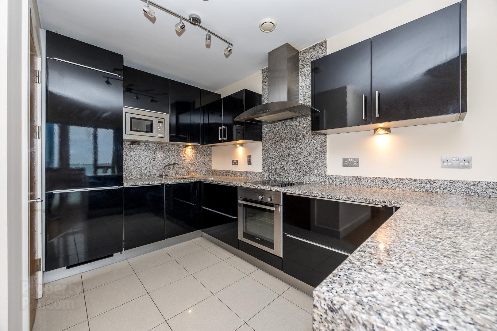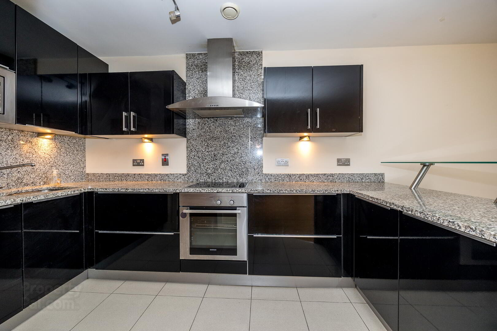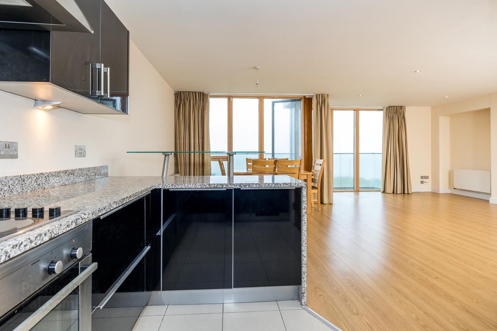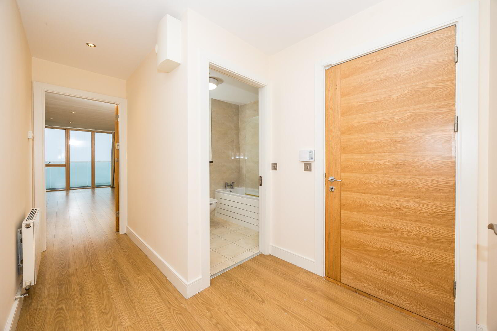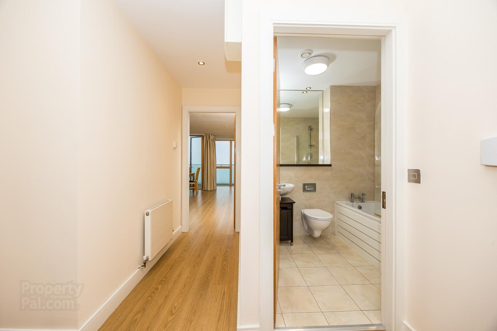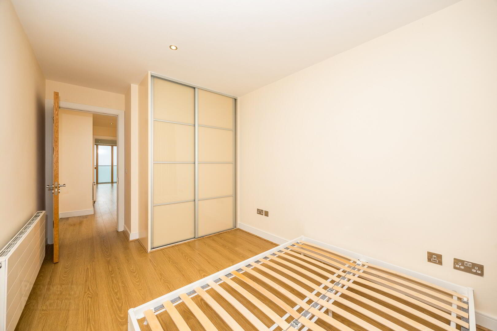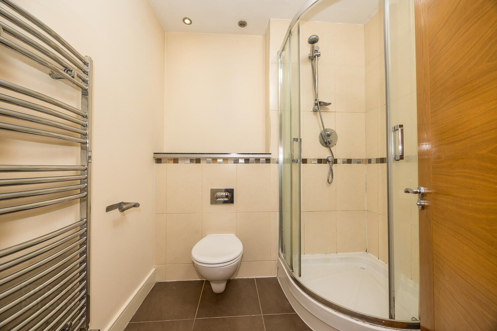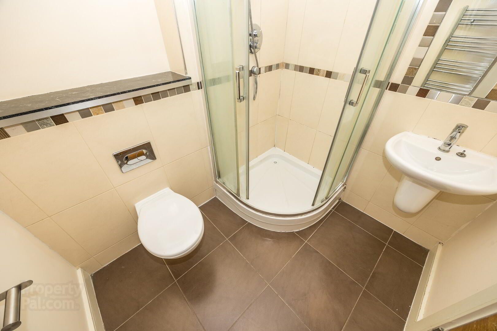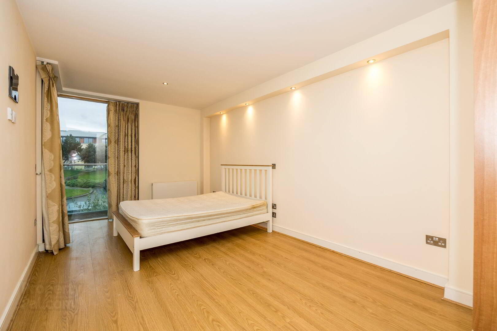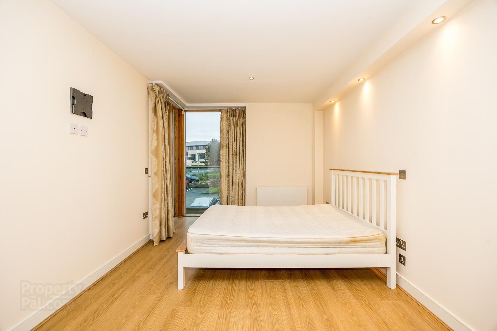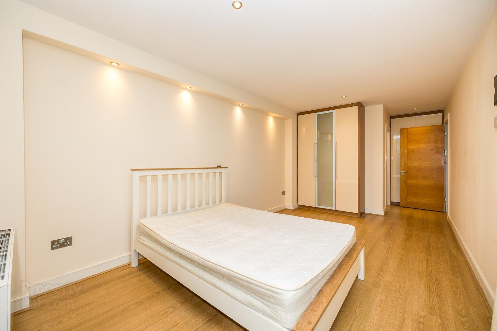36 The Kittiwake, Barnageeragh Cove,
Skerries, K34AE76
2 Bed Apartment
Asking Price €450,000
2 Bedrooms
2 Bathrooms
1 Reception
Property Overview
Status
For Sale
Style
Apartment
Bedrooms
2
Bathrooms
2
Receptions
1
Property Features
Size
94 sq m (1,011.8 sq ft)
Tenure
Not Provided
Energy Rating

Heating
Gas
Property Financials
Price
Asking Price €450,000
Stamp Duty
€4,500*²
Property Engagement
Views Last 7 Days
45
Views Last 30 Days
193
Views All Time
852
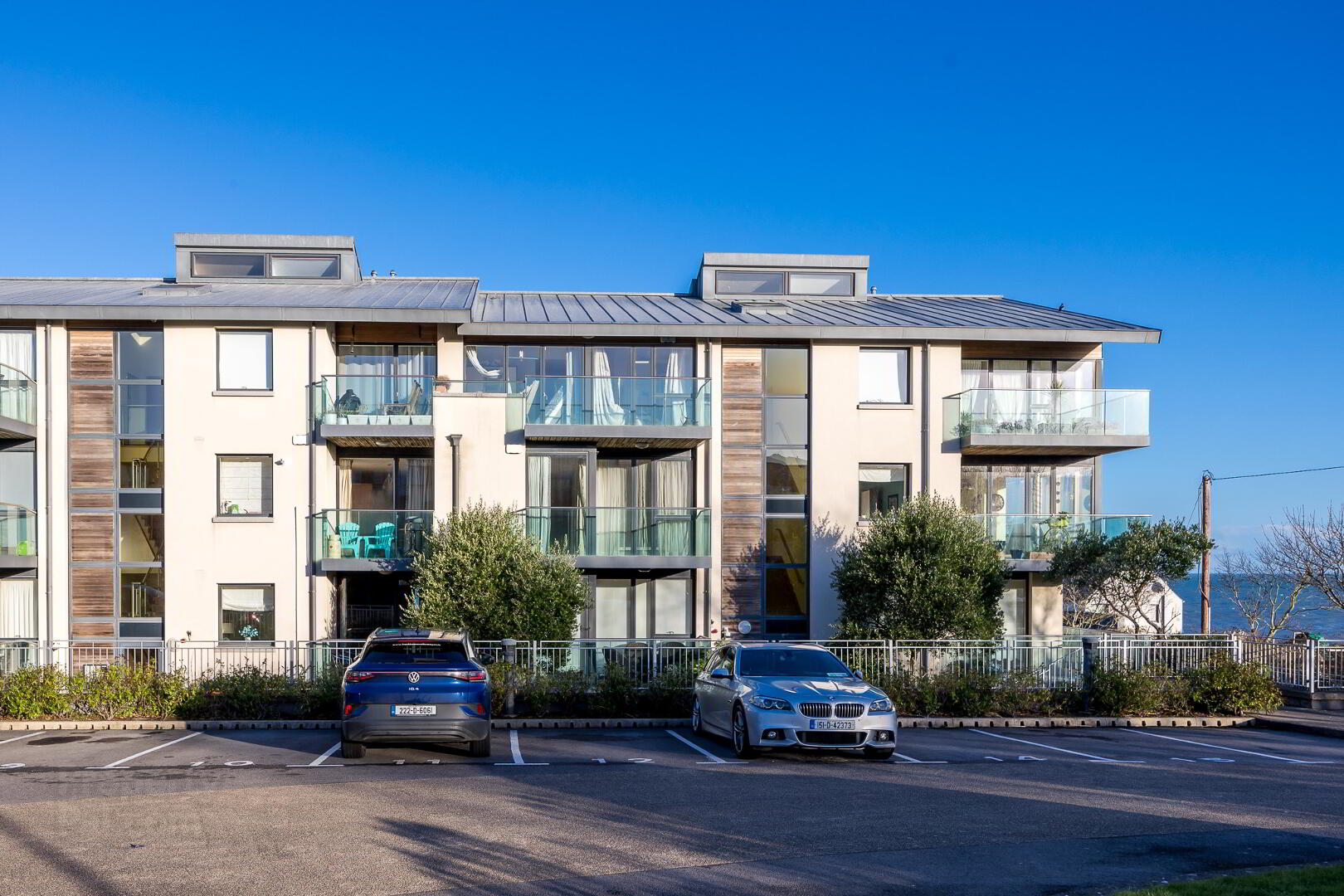
Features
- Beautiful uninterrupted sea views.
- Two spacious balconies.
- Designated car parking spaces.
- Close to all local amenities.
- Bright and airy accommodation throughout.
- Well presented throughout.
- Gas fired central heating.
- Walking distance to Skerries North Beach, South Beach and Harbour.
- Rental income of €1,460 pcm (2024).
Grimes are delighted to bring Apt 36 The Kittiwake to the market. No36 is a beautiful, spacious first floor apartment offering unobstructed sea views, on a clear day you can see the Mourne Mountains to the North and Rockabill Island and lighthouse to the South. No 36 has the added advantage of a second balcony to the rear of the apartment with a sunny West facing aspect. There is also designated parking included.
The apartment is spacious and well presented throughout with accommodation comprising of 2 bedrooms (master en-suite), main bathroom and open plan kitchen/living/diningroom with utility room.
There are a host of amenities close by including beaches, shops, harbour, restaurants, cafes, schools, and clubs.
Skerries is well serviced with regular train and bus links to the city center and only a short drive to Dublin Airport and the M1 & M50 motorways.
ACCOMMODATION
Entrance hallway 1.61 x 2.62
With wooden floor and access to all rooms.
Bedroom 1 6.96m x 2.84m
Spacious double bedroom with wooden floor, built in wardrobes and access to the South facing balcony.
En-suite 1.91 x 1.53
Fully tiled from floor to ceiling with corner shower, wall hung WC & WHB.
Bedroom 2 4.34 x 2.62
Double bedroom with wooden floor, built in wardrobes and access to South facing balcony.
Main Bathroom 1.85 x 1.89
With bath, WC and vanity unit. Fully tiled from floor to ceiling.
Kitchen Area 3.54 x 3.38
Tiled floor, fully fitted black gloss kitchen with stone countertops and splashback. Integrated appliances, oven and hob.
Living Area 6.29 x 4.08
With wooden flooring and direct sea views. Feature gas stove.
Dining Area 3.38 x 3.38
With wooden flooring and direct sea views.
Utility/Storgae space 1.85 x 1.26
Plumbed for washing machine/dryer.
Balcony 1 7.77 x 2.36
To the front of the property accessible from the Living/Dining area offering stunning sea views.
Balcony 2 4.25 x 2.30
West facing to the rear of the apartment with access from both bedrooms.

