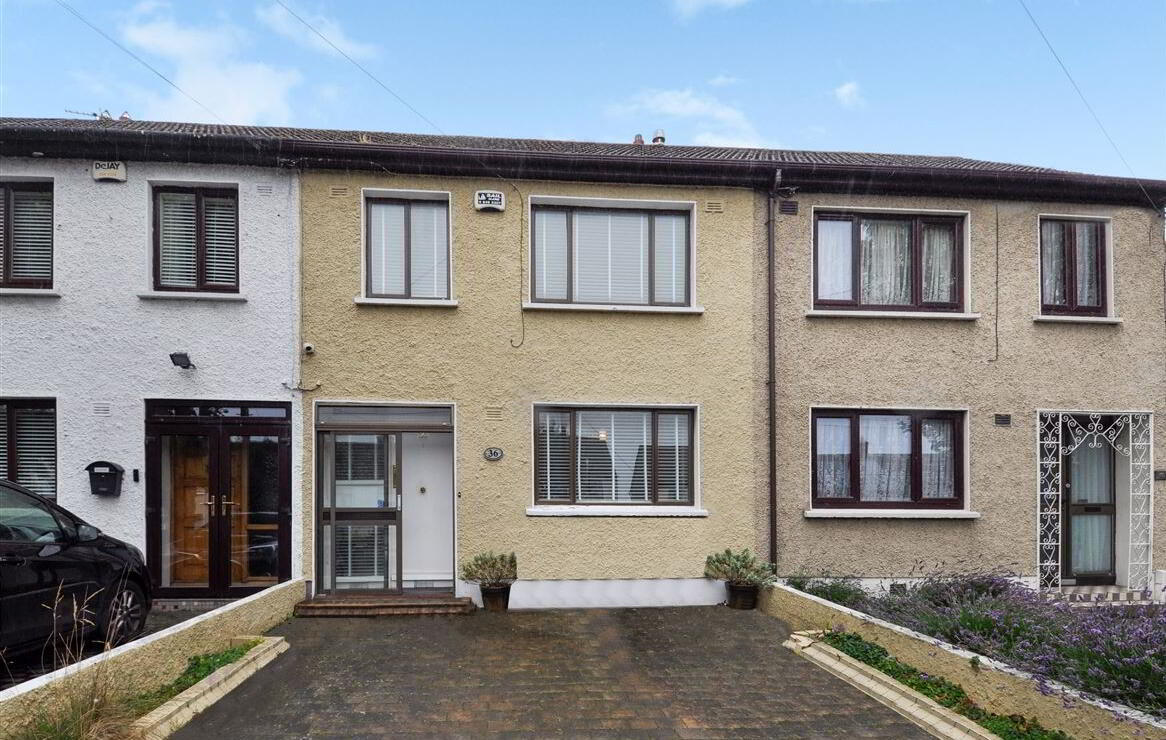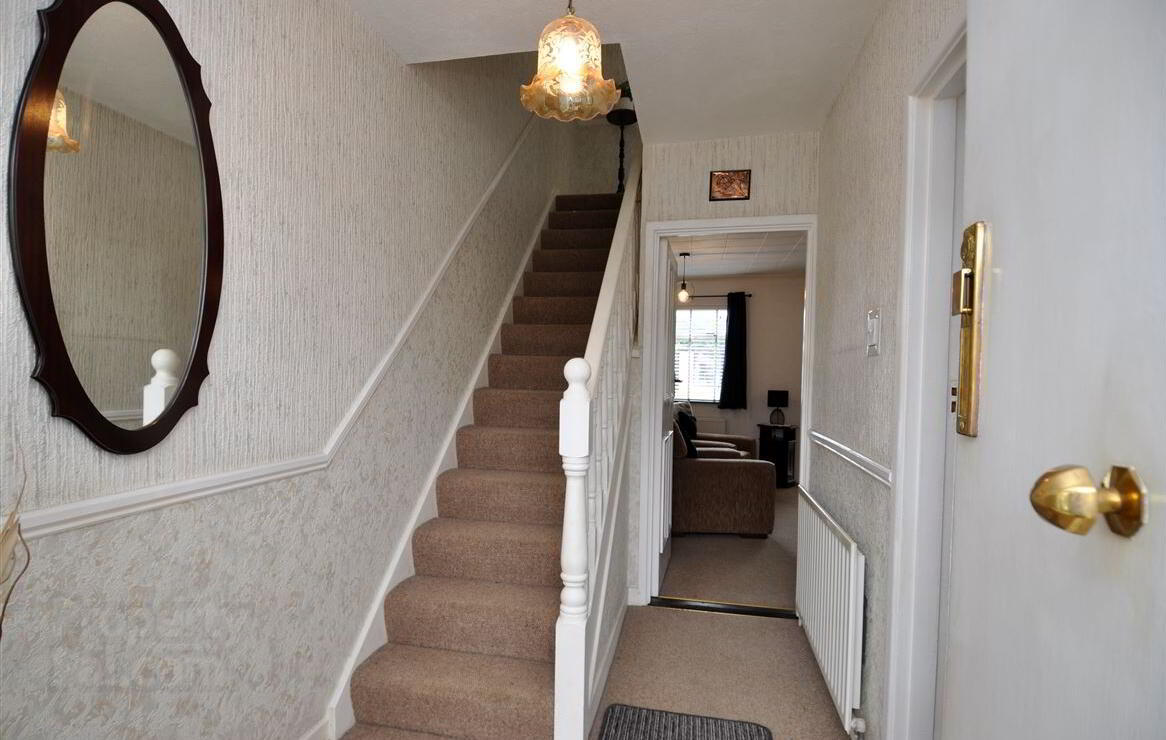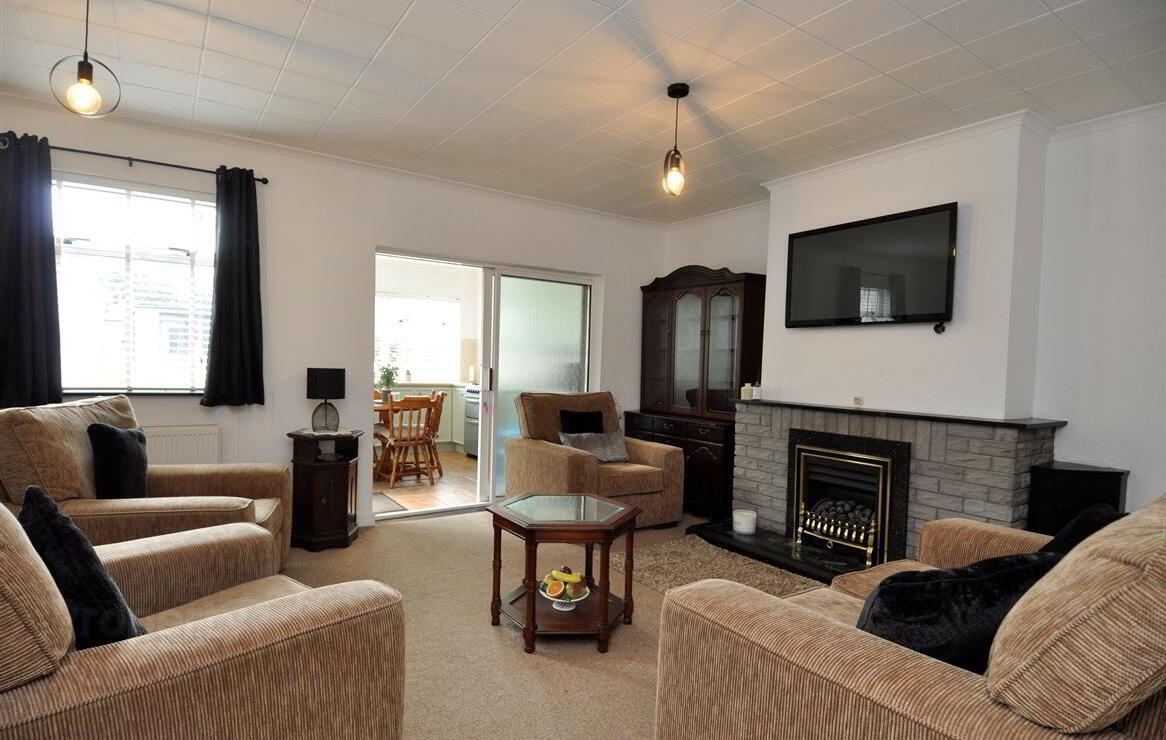


36 St. Josephs Road,
Walkinstown, Dublin, D12E7R5
3 Bed Terrace House
Price €430,000
3 Bedrooms
Property Overview
Status
For Sale
Style
Terrace House
Bedrooms
3
Property Features
Tenure
Not Provided
Energy Rating

Property Financials
Price
€430,000
Stamp Duty
€4,300*²
Rates
Not Provided*¹
Property Engagement
Views Last 7 Days
40
Views Last 30 Days
165
Views All Time
646

PROPERTY PARTNERS OBRIEN SWAINE are delighted to present this fantastic extended 3 bedroomed mid terrace family home which is ideally located in this extremely popular area. No. 36 has been extremely well cared for down through the years and boasts 2 reception rooms, an extended kitchen, 3 bedrooms, an alarm, off street parking, and a good West facing rear garden with a block built shed. Viewing of this superb family home comes highly recommended.
This popular and convenient location St. Josephs Road every conceivable amenity is on your doorstep. All schools, shops, churches, sporting, and recreational facilities are located within walking distance. Public transport is catered for with bus routes to the city centre and surrounding suburbs. The Luas is also located close by at Kylemore. The M50 and N7 motorways are all within minutes from the door making for easy access to the greater Dublin area and surrounding counties. The area is very well catered for with a selection of well-established junior and senior schools. The city centre is within very close proximity and there is a fantastic choice of bus routes to include the No. 9 & 150.
This spacious well laid out accommodation briefly consists of entrance hallway, livingroom, sittingroom, kitchen, 3 bedrooms and a bathroom.
Entrance hallway : Carpet.
Livingroom 3.2x3.3m: Carpet, wooden blinds.
Sittingroom 5 x 4.1m: Carpet, tv point, feature fireplace, double doors to:
Kitchen/Diningroom 3.3 x 2.4m: Modern fully fitted kitchen with a good range of wall and floor units, wooden blinds.
Bedroom 1 - 3 x 2.6m: Laminate wooden flooring, built in wardrobe, wooden blinds.
Bedroom 2 - 3.4 x 2.1m: Wooden blinds.
Bedroom 3 - 4.5 x 2.8m: Built in wardrobe, wooden blinds.
Bathroom 1.7 x 1.7m: Wc, wash hand basin, step in Triton shower.
Outside : Off street parking to the front and an excellent West facing rear garden with a block built shed and lane access.


