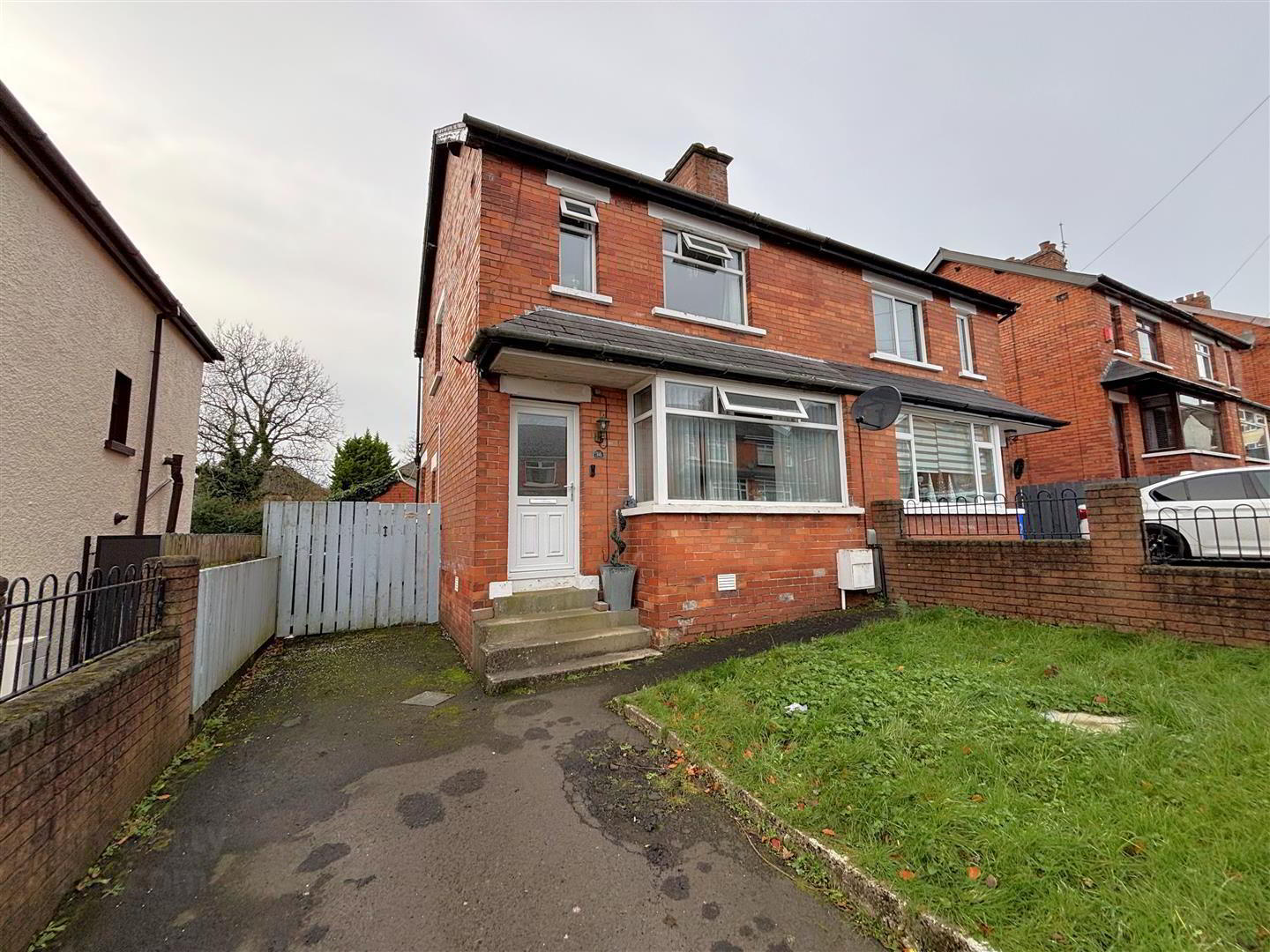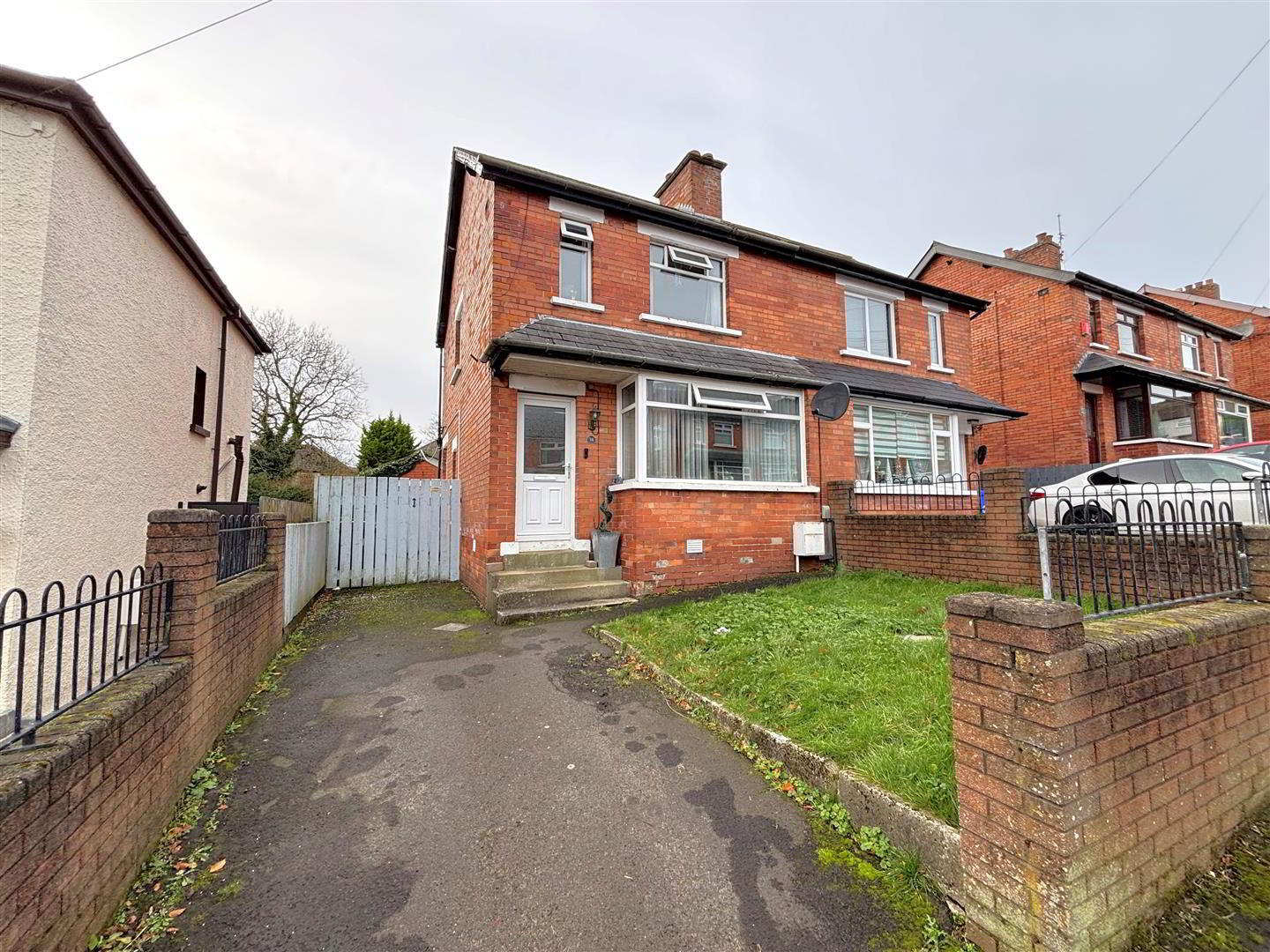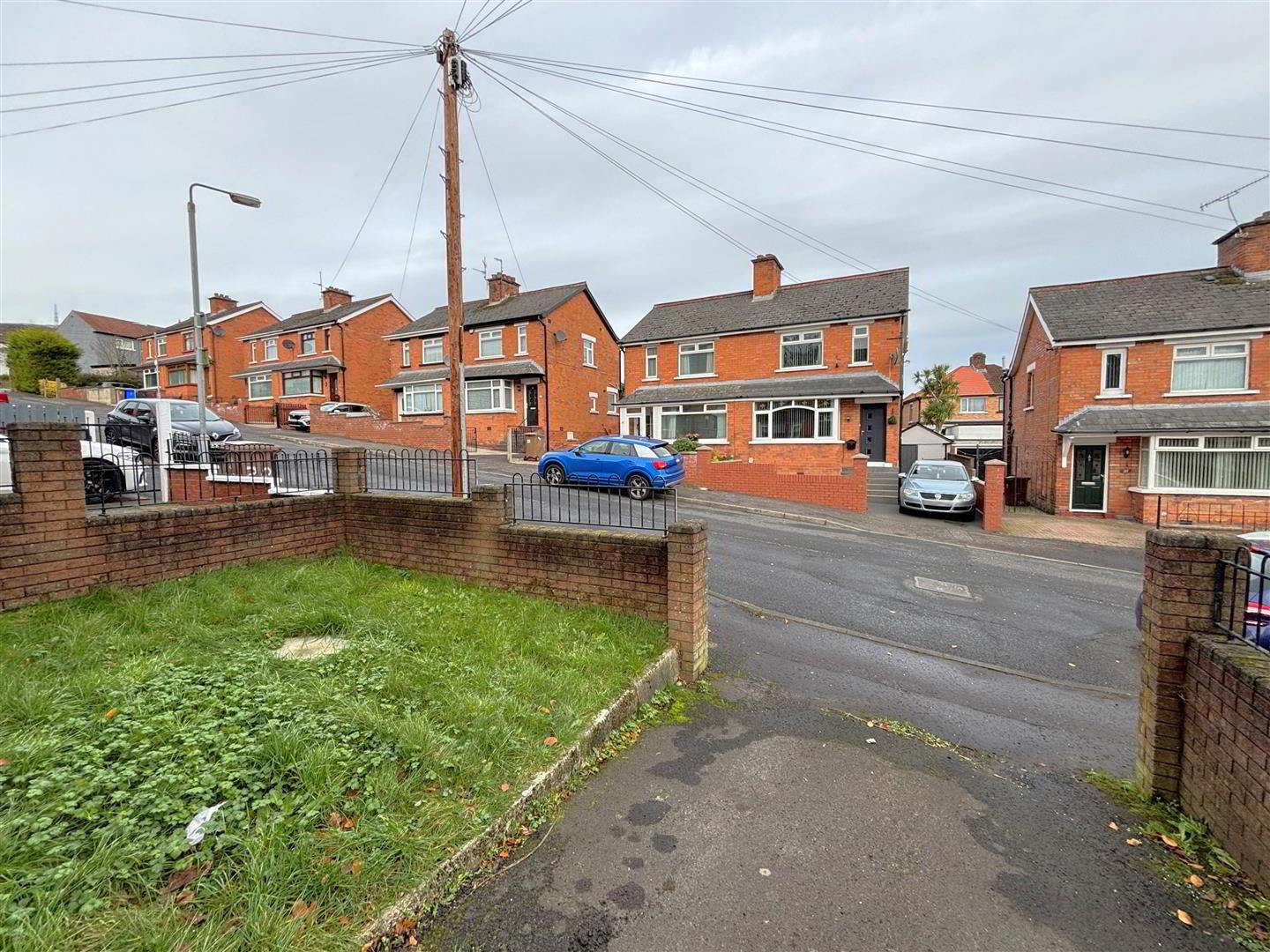


36 Silverstream Park,
Belfast, BT14 8GU
3 Bed Semi-detached House
Offers Around £125,000
3 Bedrooms
1 Bathroom
2 Receptions
Property Overview
Status
For Sale
Style
Semi-detached House
Bedrooms
3
Bathrooms
1
Receptions
2
Property Features
Tenure
Freehold
Broadband
*³
Property Financials
Price
Offers Around £125,000
Stamp Duty
Rates
£545.88 pa*¹
Typical Mortgage
Property Engagement
Views Last 7 Days
740
Views Last 30 Days
2,646
Views All Time
5,373

Features
- Attractive Red Brick Semi Detached Villa
- 3 Bedrooms Lounge Into Bay
- Dining Room With Kitchen Off
- Fitted Kitchen Built-in Oven & Hob
- Modern White Bathroom Suite
- Gas Fired Central Heating
- Upvc Double Glazed Windows & Exterior Doors
- Detached Garage
- Popular Residential Location
- South Facing Rear Garden
Holding a prime position within this ever popular location, this beautifully presented and modernised home will have immediate appeal. The richly appointed interior comprises 3 bedrooms, lounge into bay, separate dining room with open plan kitchen and modern white bathroom suite. The dwelling further offers upvc double glazed windows and exterior doors and gas fired central heating.
Off street car parking and private rear garden with detached garage combines with an excellent location convenient to superb local amenities making this the perfect family home.
- Open Entrance Porch
- Upvc double glazed entrance door.
- Entrance Hall
- Wood laminate floor, single panelled radiator, under stairs storage.
- Living Room 2.99 x 3.69
- Into bay, wood laminate floor, single panelled radiator.
- Dining Room 2.98 x 3.08
- Wood laminate floor, double panelled radiator.
Open Plan To Kitchen: - Kitchen 2.23 x 1.39
- Bowl and a half stainless steel sink unit, range of high and low level units, built-in under oven and ceramic hob, partly tiled walls, wood laminate floor. Upvc double glazed rear door.
- First Floor
- Landing.
- Bathroom
- Modern white suite comprising shower cubicle, thermostatically controlled shower unit, low flush wc, pedestal wash hand basin, chrome radiator, fully tiled walls, ceramic tiled floor, airing cupboard.
- Bedroom 3.01 x 3.10
- Double panelled radiator.
- Bedroom 2.90 x 2.87
- Wood laminate floor, single panelled radiator.
- Bedroom 1.87 x 1.79
- Wood laminate floor, single panelled radiator.
- Detached Garage
- Double doors, driveway
- Outside
- Front garden in lawn, rear garden in lawn and stone chip patio area, outside tap.




