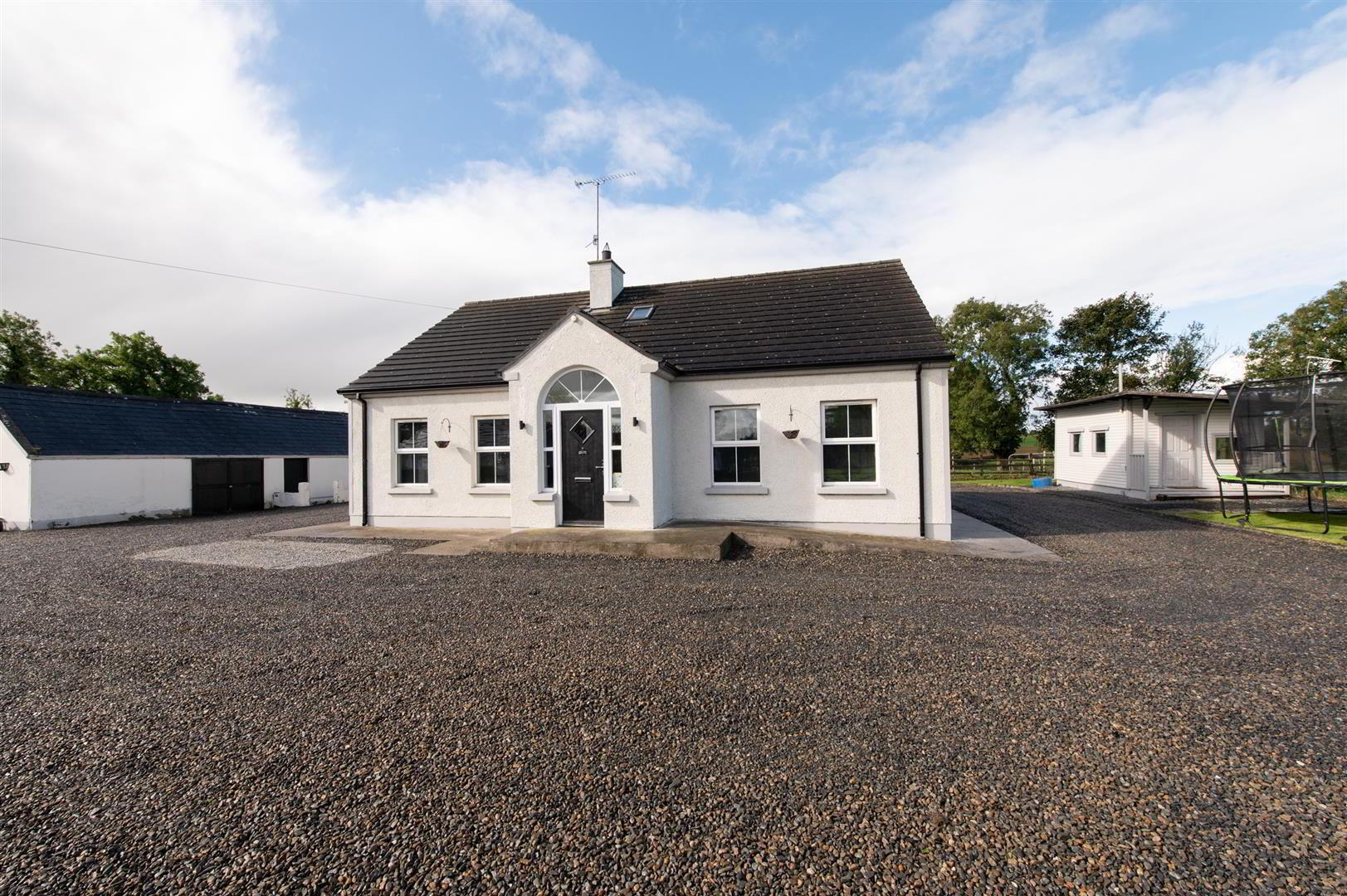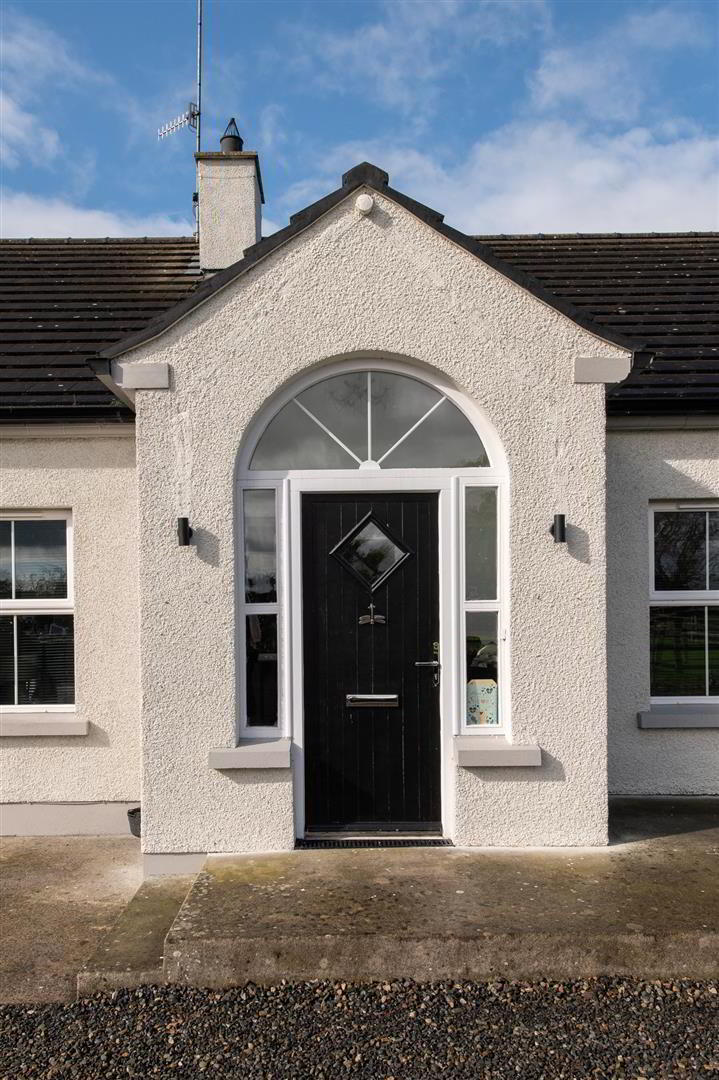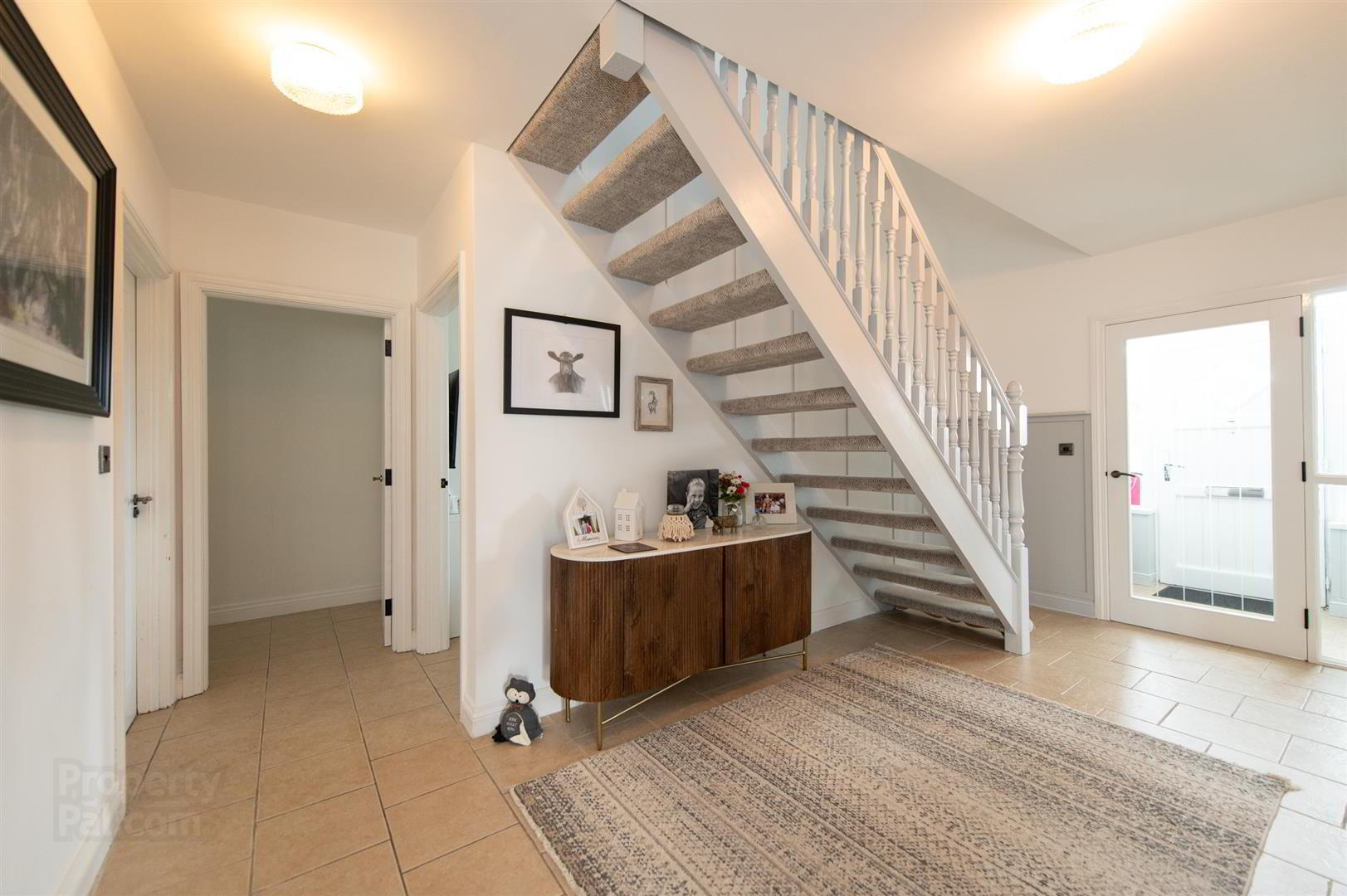


36 School Road,
Ballyroney, Banbridge, BT32 5JF
4 Bed Detached Bungalow
Offers Around £265,000
4 Bedrooms
2 Bathrooms
1 Reception
Property Overview
Status
For Sale
Style
Detached Bungalow
Bedrooms
4
Bathrooms
2
Receptions
1
Property Features
Tenure
Freehold
Energy Rating
Broadband
*³
Property Financials
Price
Offers Around £265,000
Stamp Duty
Rates
£1,617.44 pa*¹
Typical Mortgage
Property Engagement
Views Last 7 Days
1,259
Views Last 30 Days
5,228
Views All Time
23,903

Features
- Detached Chalet Bungalow
- Four Bedrooms, Master Ensuite, Two on First Floor
- Generous Lounge
- Modern Kitchen with Separate Utility Room
- PVC Double Glazed Windows
- Ground Floor Bathroom
- Outbuildings to include Garage, Store Room and Workshop
- Approx 0.2 Acres Total Site
- Oil Fired Heating
- EPC - 70 C
The two bathrooms in this bungalow ensure convenience and privacy for all residents, making busy mornings a breeze. Situated in a peaceful location, this property provides a tranquil retreat from the hustle and bustle of everyday life.
Whether you're looking to enjoy a cup of tea in the garden or host a barbecue on a sunny day, the outdoor space at 36 School Road offers endless possibilities. The detached nature of this bungalow provides added privacy and a sense of exclusivity.
Don't miss out on the opportunity to make this delightful bungalow your new home. Contact us today to arrange a viewing and experience the charm of 36 School Road for yourself.
- Ground Floor
- This stunning chalet bungalow opens to a stunning tiled floor in hallway with a bright, spacious Lounge area. Modern and sleek Kitchen also comes with tiled floor, eye level oven, induction hob integrated in to the Kitchen Island & integrated dishwasher. Two bedrooms on the ground floor also with tiled floors & both with built in wardrobes & master bedroom being Ensuite. Ground floor family bathroom comes with Bath, separate shower cubicle, W.C and wash hand basin.
- First Floor
- Open tread staircase leads to the first floor with carpet laid in landing. Two generous bedrooms with ample space also with carpet laid, and illuminated by a skylight in the landing and one in each bedroom. Upstairs with Shower room with double shower cubicle, W.C and hand wash basin also.
- Outside
- Approached via a shared laneway & Stunning countryside views surround this modernised home. Large private driveway. Separate outbuilding with a large workshop, garage and storage space included.
- MORTGAGE ADVICE
- If you require financial advice on the purchase of this property, please do not hesitate to contact Laura McGeown @ Ritchie & McLean Mortgage Solutions on 07716819003 alternatively you can email [email protected]
- CONTACT
- If you require a viewing please get in contact via phone Leanne on 02840622226/07703612260 or email - [email protected]






