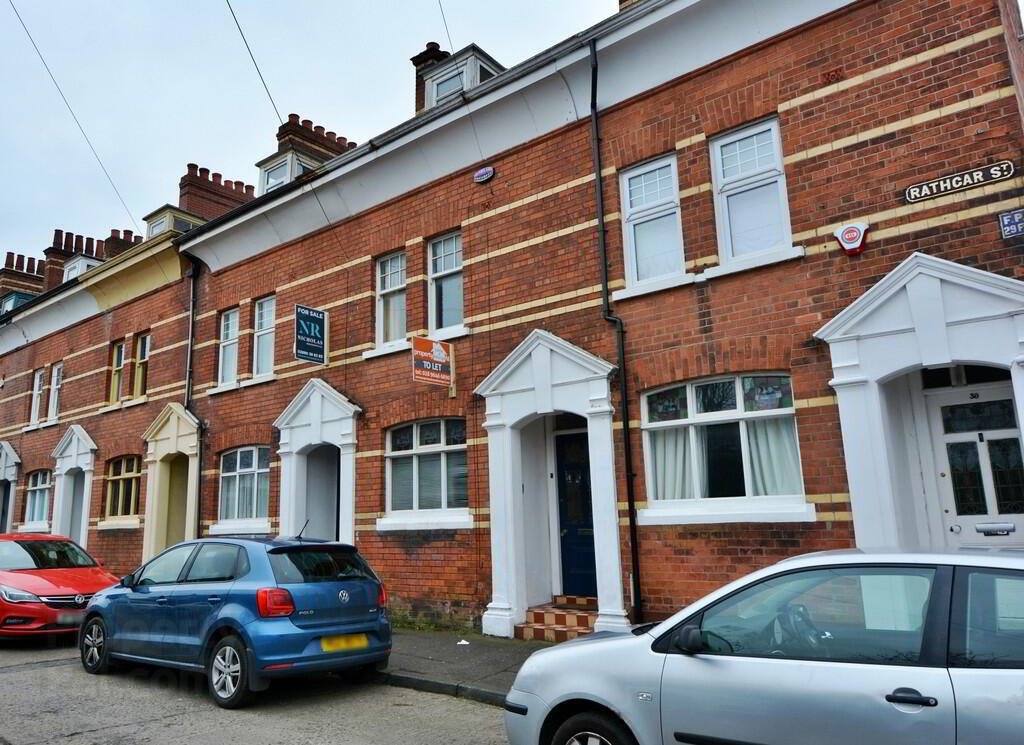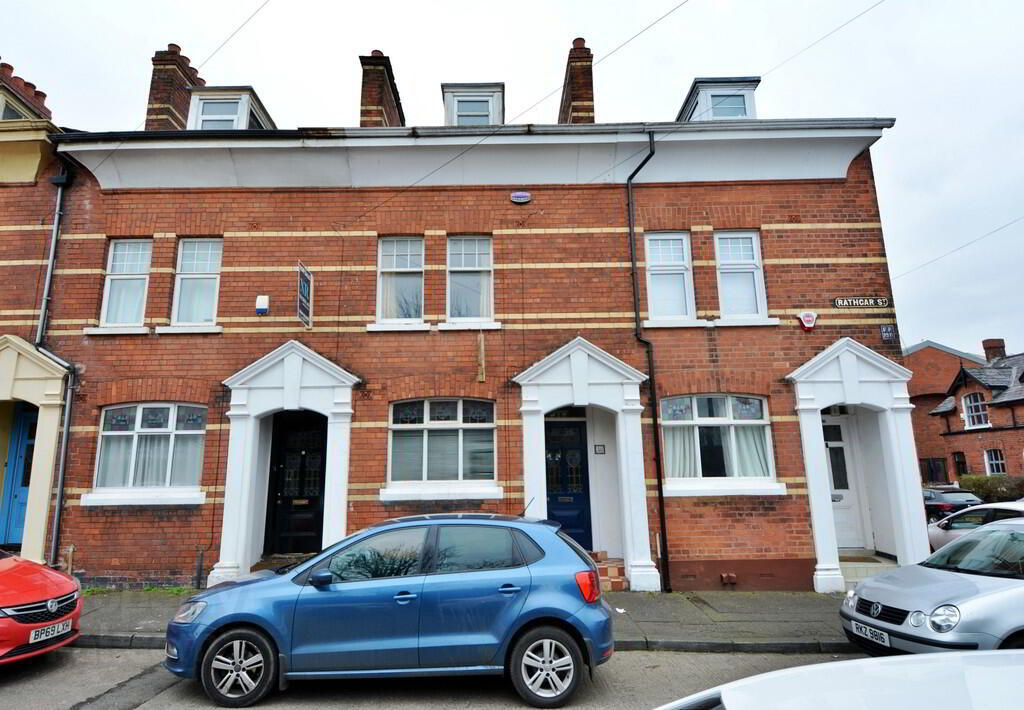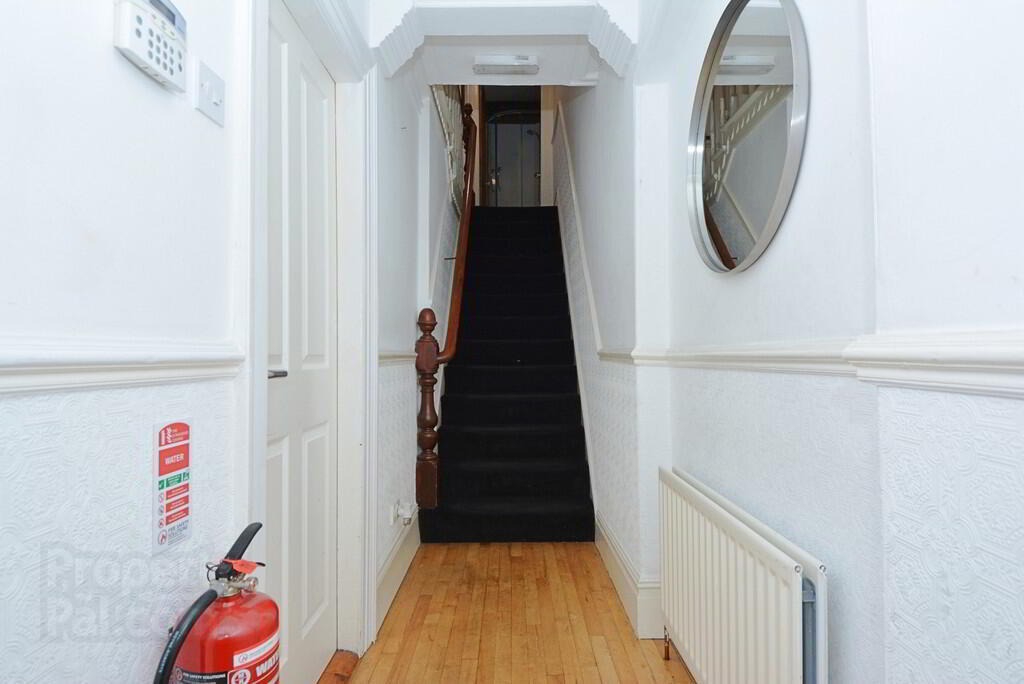


36 Rathgar Street,
Lisburn Road, Belfast, BT9 7GD
4 Bed Mid-terrace House
Offers Over £259,950
4 Bedrooms
2 Bathrooms
1 Reception
Property Overview
Status
For Sale
Style
Mid-terrace House
Bedrooms
4
Bathrooms
2
Receptions
1
Property Features
Tenure
Not Provided
Energy Rating
Broadband
*³
Property Financials
Price
Offers Over £259,950
Stamp Duty
Rates
£1,637.64 pa*¹
Typical Mortgage
Property Engagement
Views All Time
1,552

Features
- Mid Terrace Investment Property
- Lounge Open Plan to Dining Room
- Fitted Kitchen
- 4 Double Bedrooms
- Bathroom with White Suite & Additional Shower Room
- Gas Central Heating / Double Glazed Windows
- HMO Licence valid until 19 December 2028
- Walking Distance to Queens University and Belfast City Centre
- Convenient to Local Amenities Including Shops, Public Transport and Cranmore Park
- Ideal for Investors and Owner Occupiers
The property is well presented by the current owners and offers 4 double bedrooms along with a generous lounge open plan to the dining room and a fitted kitchen.
On the upper floors there are 4 double bedrooms along with a bathroom and separate shower room.
At present there is an HMO Licence valid until 19 December 2028.
Offering value for money and a wonderful investment opportunity, viewing is highly recommended.
ENTRANCE PORCH Front door with stained glass inset to entrance hall.
ENTRANCE HALL Wood flooring.
LOUNGE OPEN PLAN TO DINING ROOM 24' x 9' 9" (7.32m x 2.97m) Cast iron fireplace, sanded and varnished floor boards along with Quarry tiled floor, feature stained glass windows.
KITCHEN 13' 9" x 8' 9" (4.19m x 0m) Range of units, work surfaces, 4 ring hob with extractor fan over, electric oven under, plumbed for washing machine, external access, Quarry tiled floor, part tiled walls, feature exposed brick walls, under stairs larder cupboard.
FIRST FLOOR LANDING
SHOWER ROOM White suite comprising low flush WC, pedestal wash hand basin, shower cubicle, exposed brick walls.
BEDROOM 14' 1" x 11' 4" (4.29m x 3.45m) Sanded and varnished floorboards, exposed brick walls, cast iron fireplace with tiled inset and hearth.
BEDROOM 12' 2" x 7' 8" (3.71m x 2.34m) Sanded and varnished floorboards, exposed brick walls, cast iron fireplace.
SECOND FLOOR LANDING Velux window.
BATHROOM White suite comprising panelled bath with low flush WC, pedestal wash hand basin, shower cubicle, exposed brick walls.
BEDROOM 13' x 11' 5" (3.96m x 3.48m) Sanded and varnished floorboards, exposed brick walls, cast iron fireplace.
BEDROOM 12' 1" x 7' 9" (3.68m x 2.36m) Sanded and varnished floorboards, exposed brick walls, cast iron fireplace.
OUTSIDE Enclosed rear yard.




