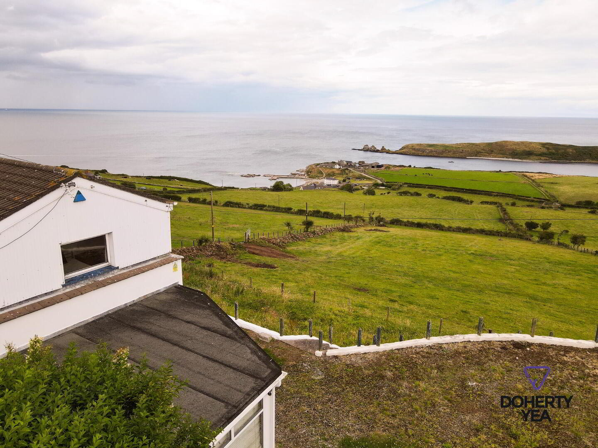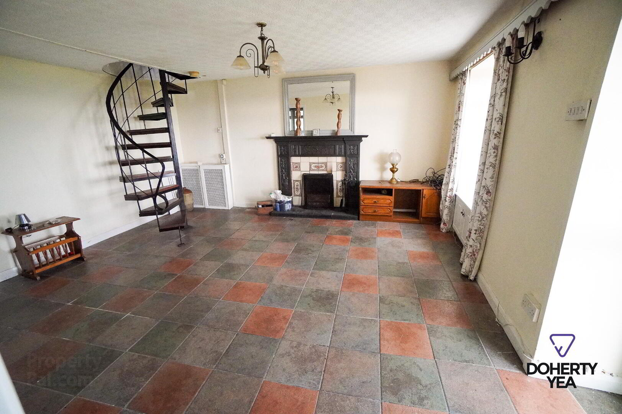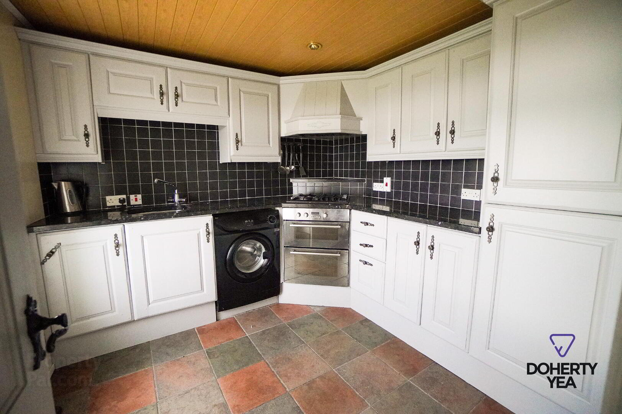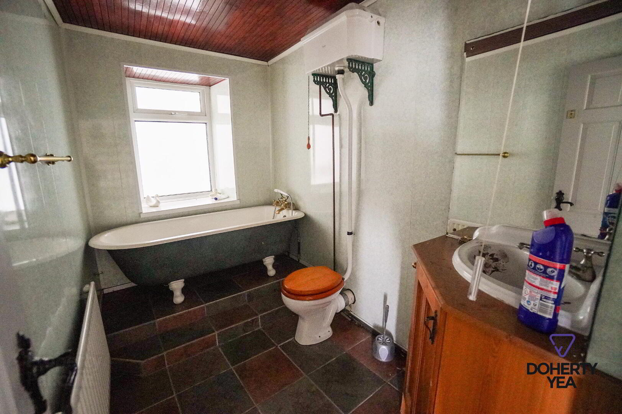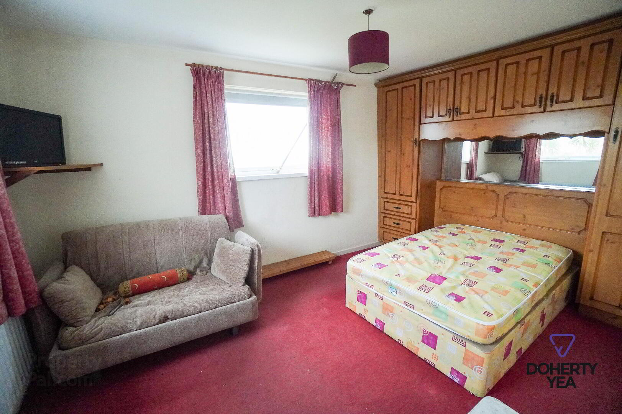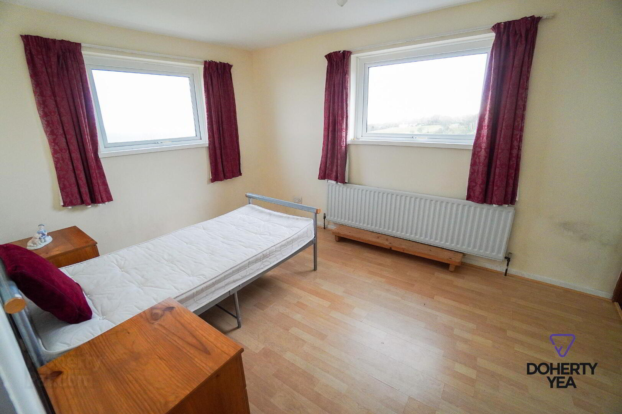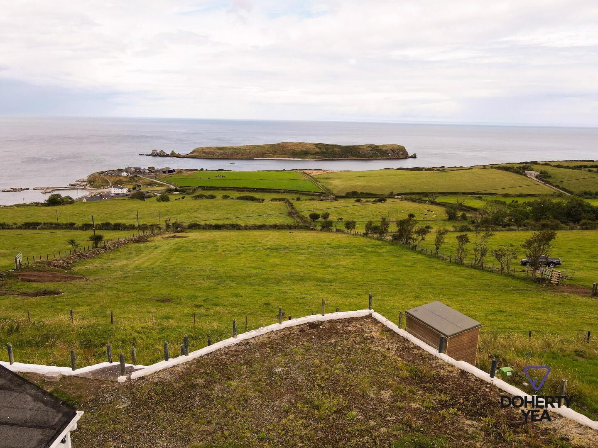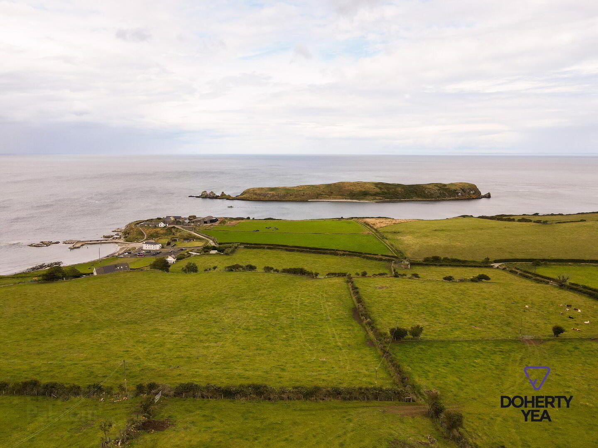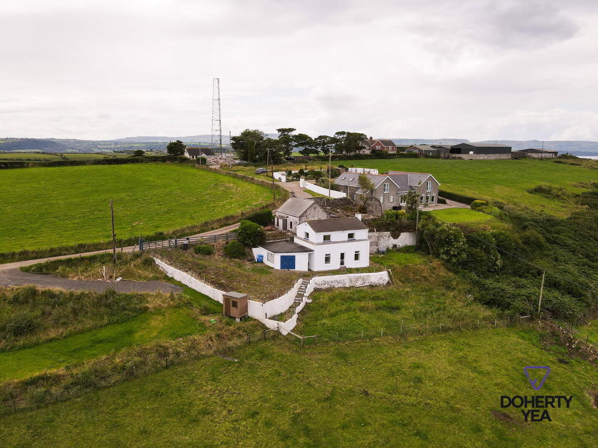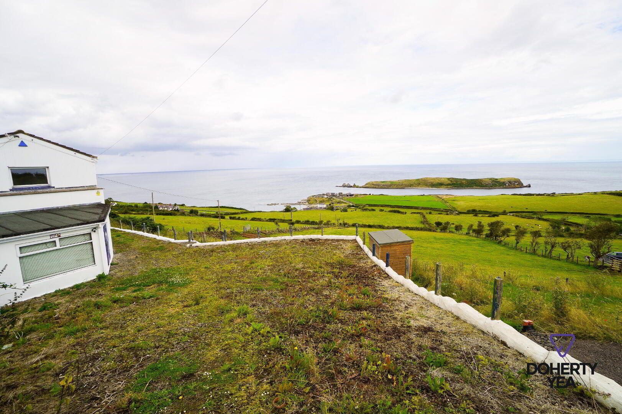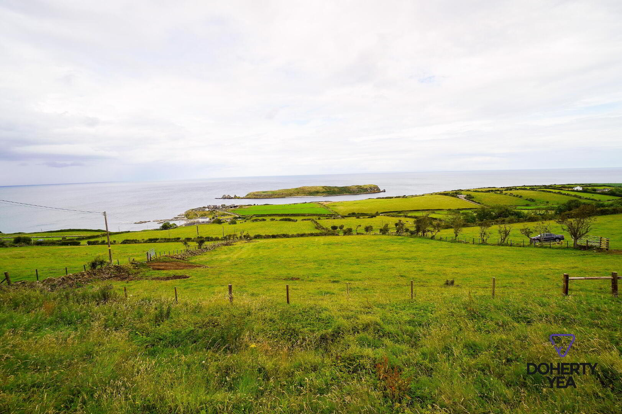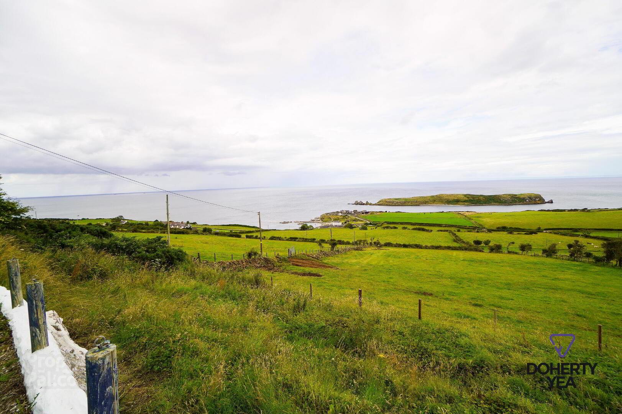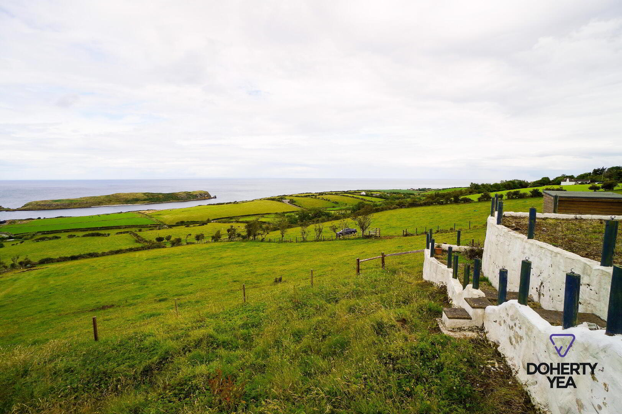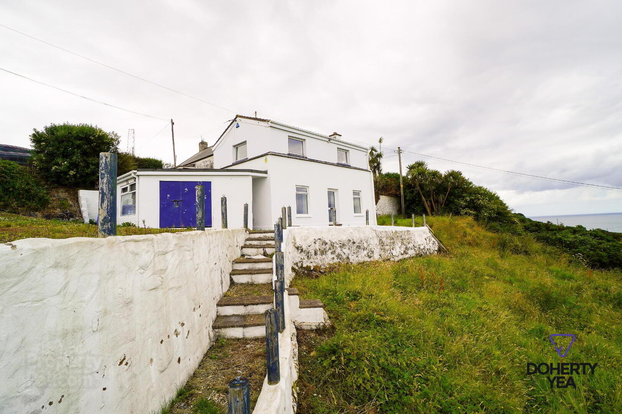36 Portmuck Road,
Islandmagee, Larne, BT40 3TP
2 Bed Detached House
Offers Over £199,950
2 Bedrooms
1 Bathroom
1 Reception
Property Overview
Status
For Sale
Style
Detached House
Bedrooms
2
Bathrooms
1
Receptions
1
Property Features
Tenure
Not Provided
Energy Rating
Broadband
*³
Property Financials
Price
Offers Over £199,950
Stamp Duty
Rates
£837.00 pa*¹
Typical Mortgage
Legal Calculator
In partnership with Millar McCall Wylie
Property Engagement
Views Last 7 Days
666
Views Last 30 Days
2,720
Views All Time
30,431
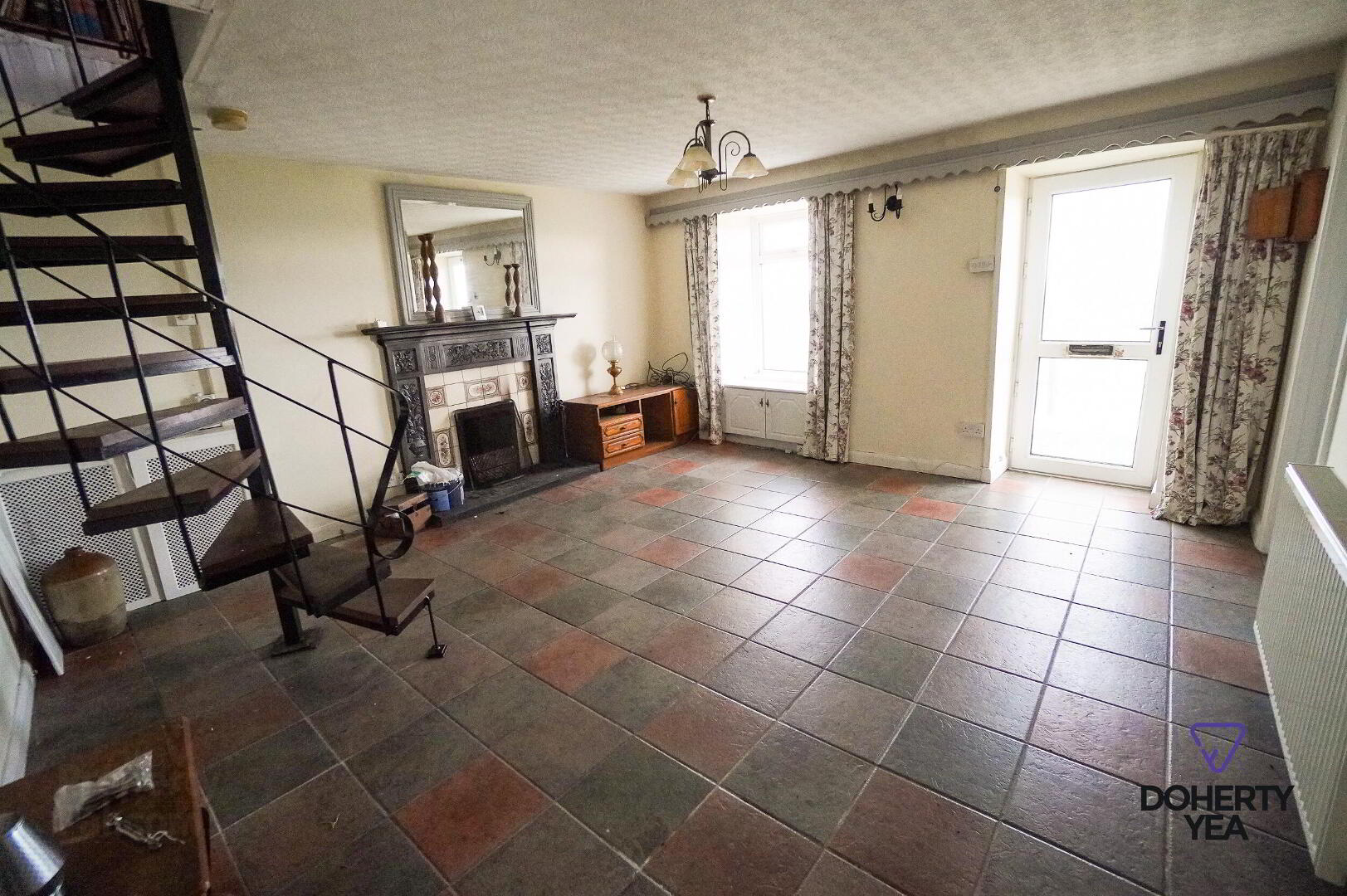
Features
- GREAT PRICE REDUCTION** Property has been reduced by £50,000.
- This charming cottage occupies an enviable and idyllic rural setting with truly spectacular views across Portmuck Harbour, Muck Island Bird Sanctuary, northwards to the Scottish Western Isles of Islay and Jura, the Mull of Kintyre and Aran Island, eastwards to Ailsa Craig and the Mull of Galloway and South to the Isle of Man
- Stunning views from all rooms.
- Spacious Living Dining Room with feature fireplace.
- Kitchen fitted in a range of oak high & low level units with contrasting work surfaces.
- Ground floor Bathroom with white sanitary ware.
- 2 First floor Bedrooms.
- Detached Garage.
- Double Glazed throughout / Oil fired central heating.
- We expect exceptional interest in this unique property early viewing is highly recommended.
Portmuck Road, Larne
- Accommodation
- Lounge / Diner 15' 6'' x 14' 8'' (4.72m x 4.47m)
- Feature cast iron fireplace with tiled inset and slate hearth. Window seat with built-in storage cupboard. Telephone point. Spiral staircase. Porcelain tiled floor. Smoke alarm. Radiator. Sea views.
- Kitchen 9' 2'' x 8' 11'' (2.79m x 2.72m)
- Oak fitted kitchen with range of high and low level cupboards and contrasting polished granite work surfaces. Integrated extractor hood. Integrated stainless steel “Franke” sink unit with mixer tap. Integrated fridge freezer. Integrated slimline “Zanussi” dishwasher. Fan oven and gas hob. Wood panelled ceiling with low voltage spotlighting. Under-unit lighting. Partial wall tiling. Porcelain tiled floor. Radiator.
- Bathroom 8' 10'' x 5' 6'' (2.69m x 1.68m)
- White suite comprising antique claw-foot bath with solid brass shower attachment and fitments. Built-in corner “Sanitan” wash hand basin and vanity mirror. High flush “Shanks” w.c. Fully uPVC panelled walls. Solid wood panelled ceiling. Porcelain tiled floor. Radiator.
- First Floor Landing
- Built-in hotpress with insulated copper cylinder and “Willis”-type immersion. Built-in shelving. Smoke alarm.
- Bedroom 1 13' 8'' x 9' 3'' (4.16m x 2.82m)
- Built-in robes and storage cupboards. Radiator. Sea views from twin aspect.
- Bedroom 2 13' 3'' x 9' 8'' (4.04m x 2.94m)
- Built-in mirrored slide-robes. Wood effect floor. Radiator. Sea views from twin aspect.
- Detached Garage 25' 0'' x 11' 11'' (7.61m x 3.63m)
- 25’0” x 11’11”. Fluorescent tube lighting and power. Oil fired heating boiler. Metal swing double doors.
- External
- Extensive pebble driveway with ample off-street car parking facility to front and side enclosed by wooden ranch fencing with wooden gated access. Outside lighting and security lighting. Steps down to: Front garden area in lawn with fresh water spring enclosed by fencing. Side garden area in lawn and and raised pebble beds enclosed by stone wall and mature hedging. UPVC oil tank. Outside tap.


