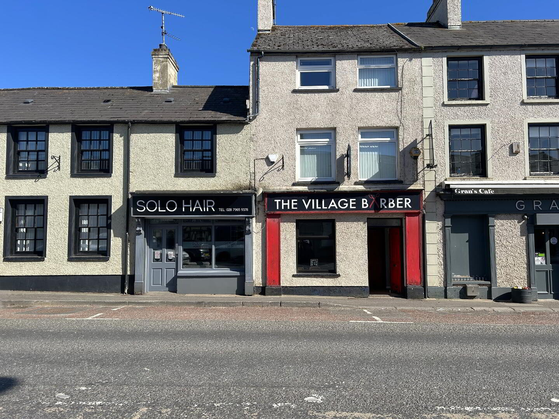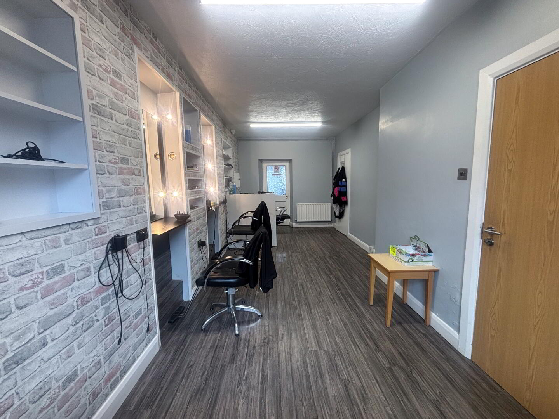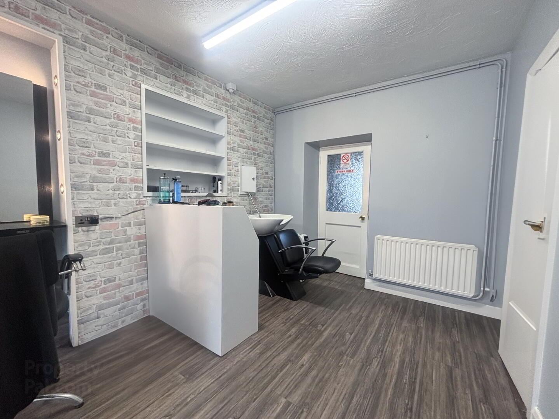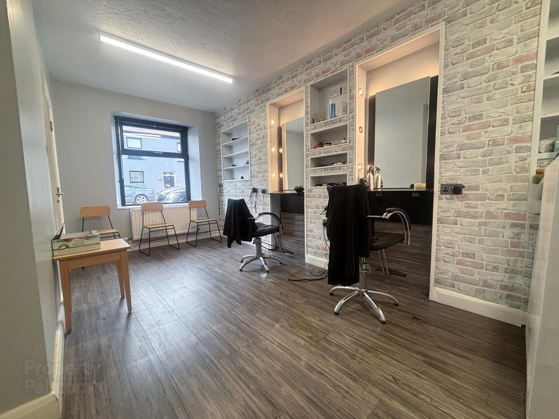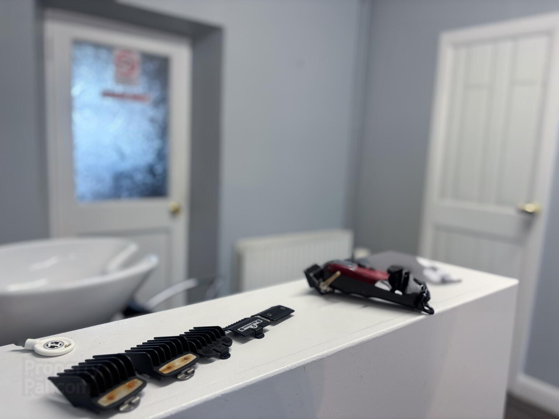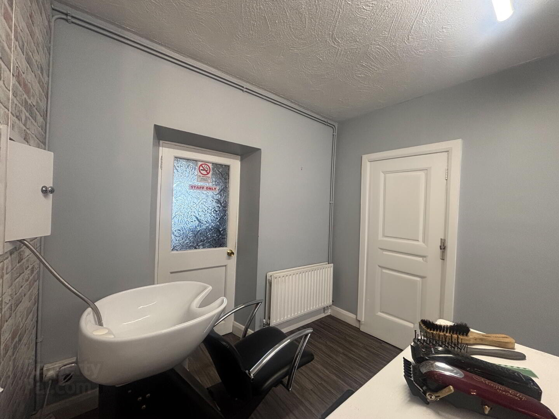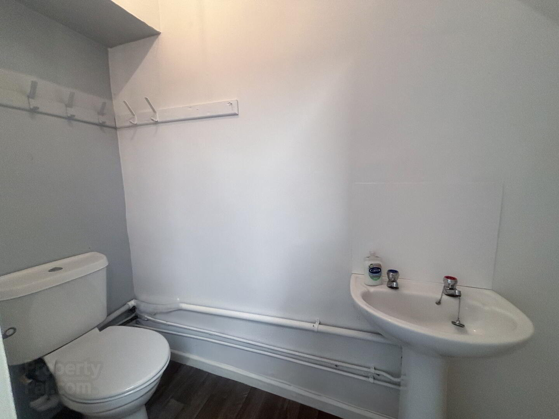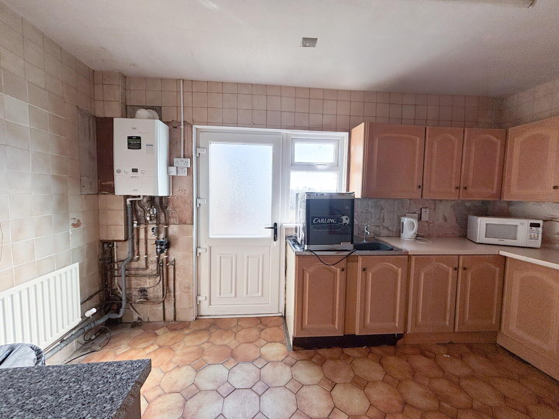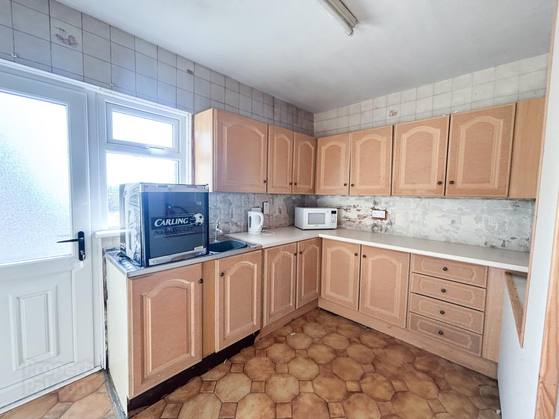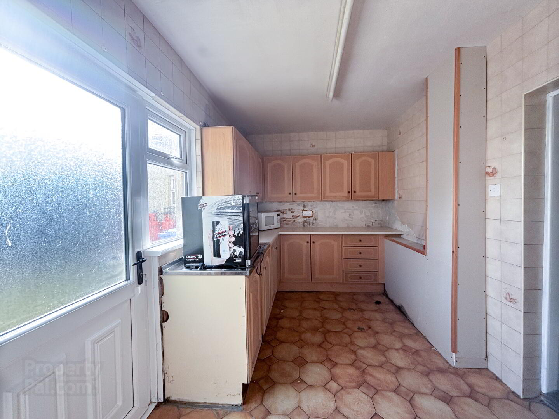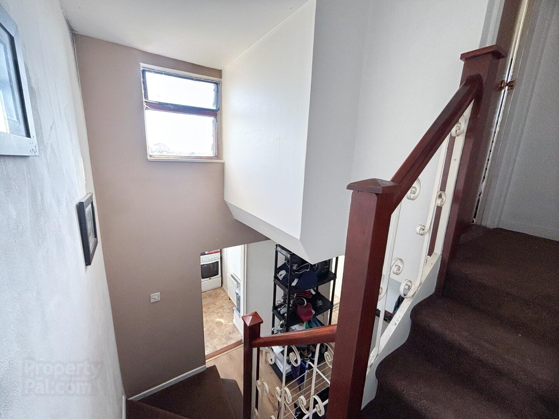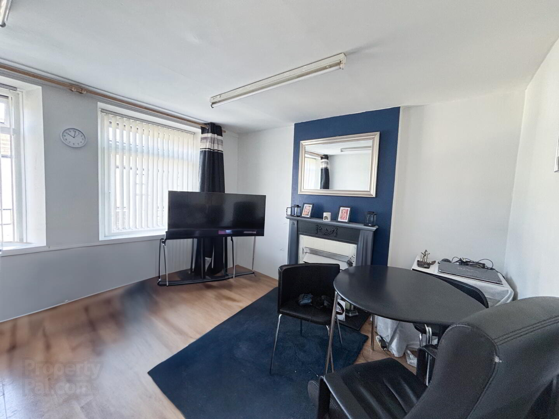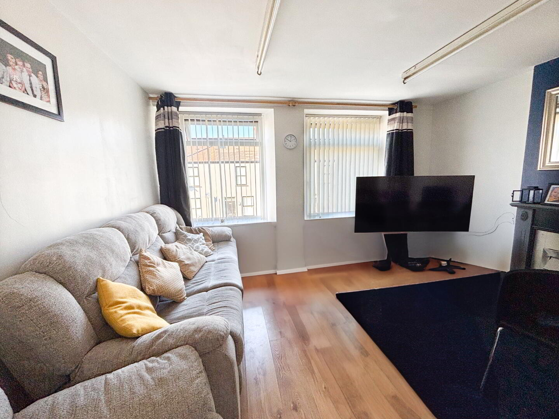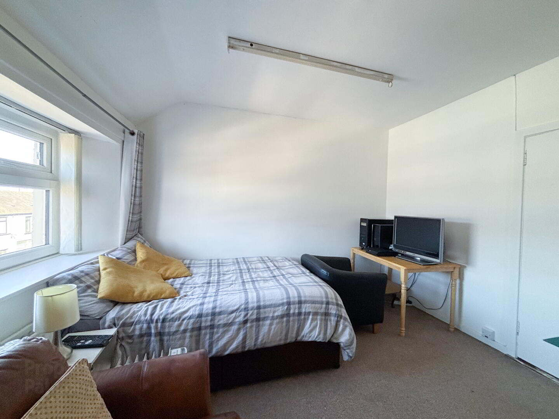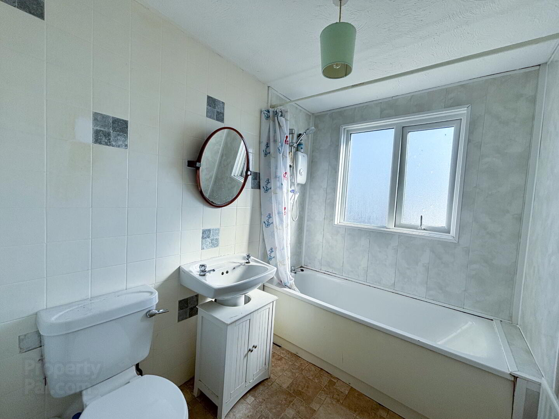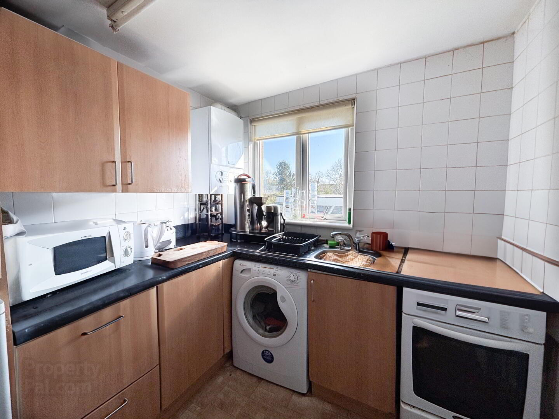36 Main Street,
Toomebridge, BT41 3TF
Shop With Living Accomodation (1,151.74 sq ft)
POA
Property Overview
Status
For Sale
Style
Shop With Living Accomodation
Property Features
Size
107 sq m (1,151.7 sq ft)
Energy Rating
Property Financials
Price
Open To Offers
Property Engagement
Views Last 7 Days
96
Views All Time
722
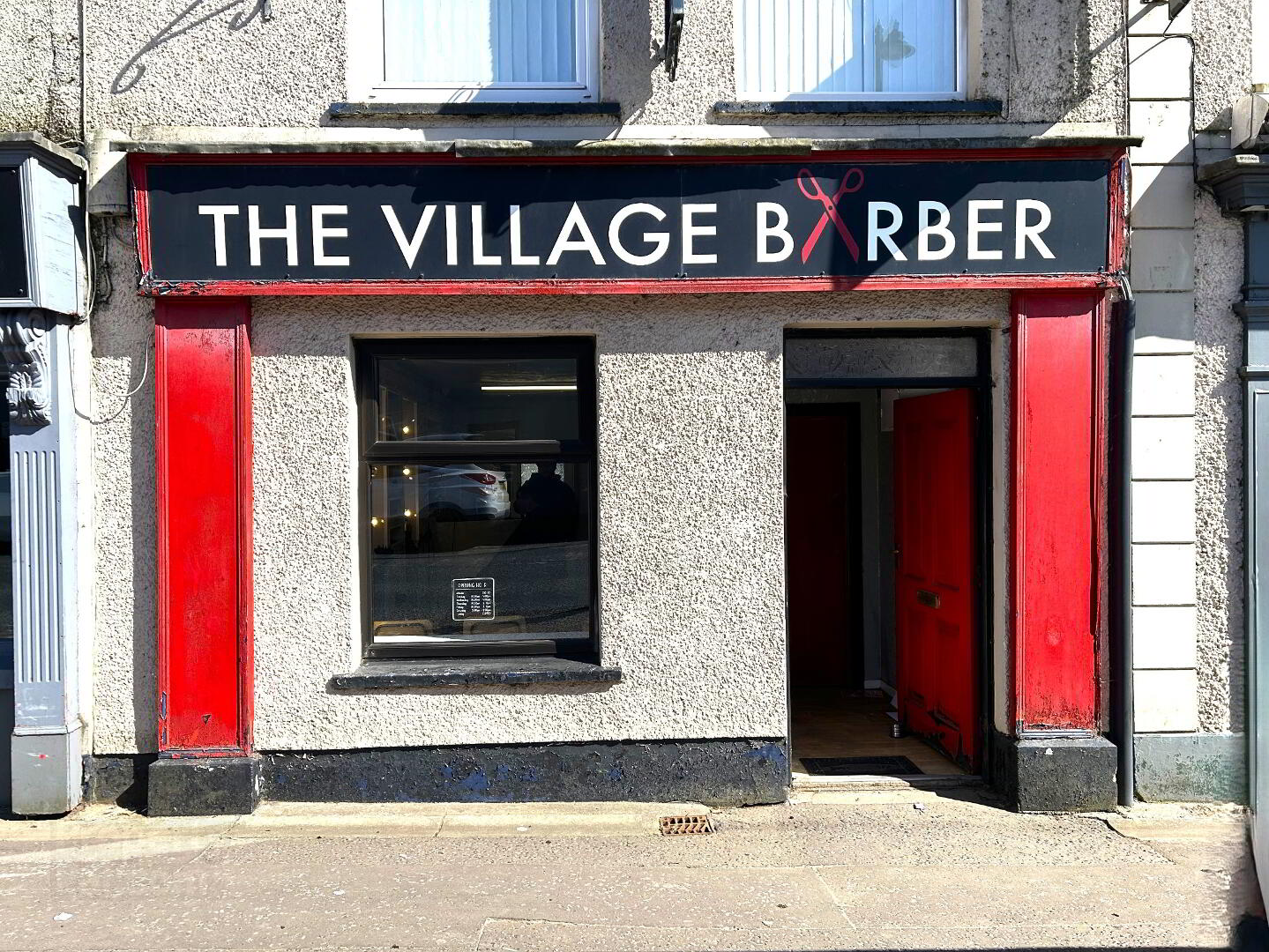
Prime Investment Opportunity – Thriving Commercial Unit + 3-Bed Apartment in Heart of Town
For Sale – Mixed-Use Property with Excellent Yields
An exceptional opportunity to acquire a vibrant commercial space with upstairs residential accommodation, right in the bustling heart of Toome.
Commercial Unit:
Currently operating as a successful barber shop, the ground floor is well-presented and efficiently laid out. The space includes:
A stylish customer-facing area
Functional bathroom
Versatile kitchen and storage area
Additional back-room space suitable for a variety of uses
This adaptable unit is ideal for continued use in the grooming industry but also offers fantastic potential for a wide range of other business ventures.
Residential Accommodation:
Upstairs, you’ll find a spacious and well-maintained 3-bedroom apartment, currently tenanted with long-term occupants. The flat provides a steady rental income and adds to the appeal for investors seeking reliable yields from day one.
Investment Highlights:
Fully tenanted – both flat and commercial unit
High footfall location in the town centre
Excellent rental yields
Flexible commercial space with multi-use potential
Perfect for owner-occupiers, investors, or entrepreneurs
Don’t miss this rare opportunity to secure a ready-made income-generating property in a prime location.
Enquire today to arrange a viewing or request further details!
Main Barber Area- (6.5m X 2.4m)
Grey Laminate flooring, Bathroom with a two-piece white suite of low flush WC, Hand basin and pedestal, double radiator.
Barber Kitchen Area- (4.3m X 2.5m)
Tiled flooring, range of high- and low-level units, gas boiler, single radiator and access to rear of building.
Entrance to Residential Apartment-
Upstairs Accommodation:
Lino Entrance and carpeted stairs.
LIVING ROOM- (4m x 3.6m)
Laminate flooring continuing from first floor landing into the living room, two beautiful big double glazed PVC windows allowing lots of natural light, Electric fire with wooden hearth and surround. Double radiator.
KITCHEN - (2.2m x 1.9m)
Lino Flooring, double radiator, small range of high- and low-level units, gas boiler. fan, tiles flooring and double-glazed PVC windows.
LANDING:
Laminate flooring first floor of apartment with generous space for storage leading to kitchen and living room and Carpet fitted switchback staircase and second floor landing.
BEDROOM 1 - (3.9m x 3.4m)
Carpet flooring, Single radiator and double-glazed PVC windows throughout.
BEDROOM 2- (2m x 2.9m)
Carpet flooring, Single radiator and double-glazed PVC windows throughout.


