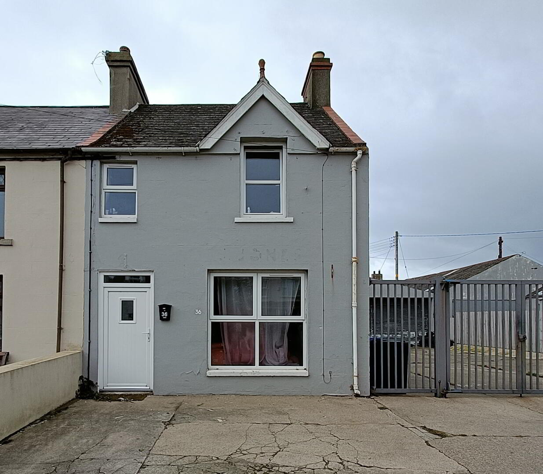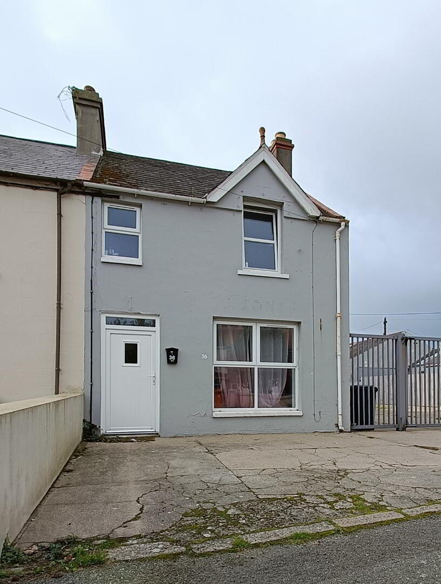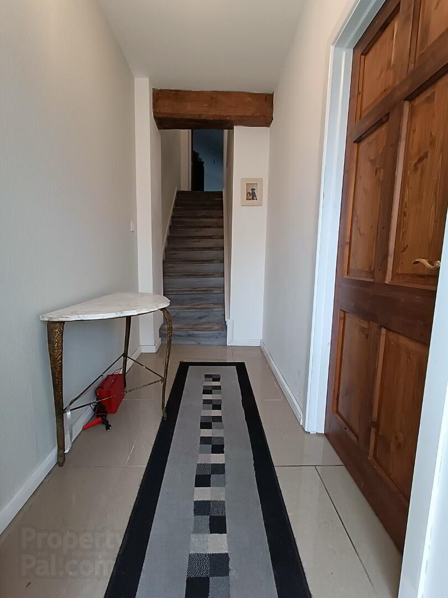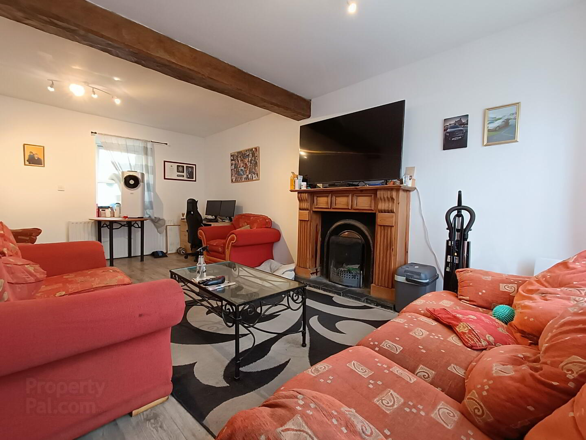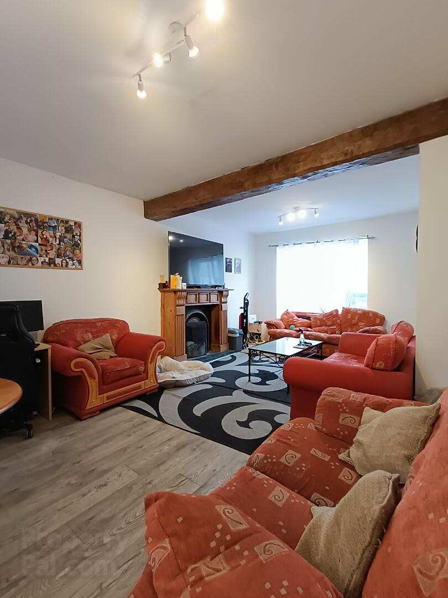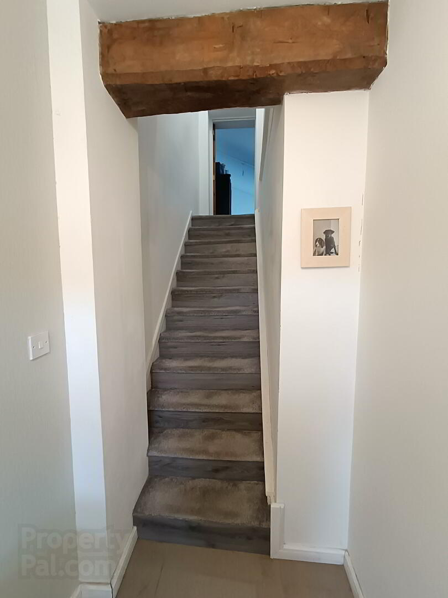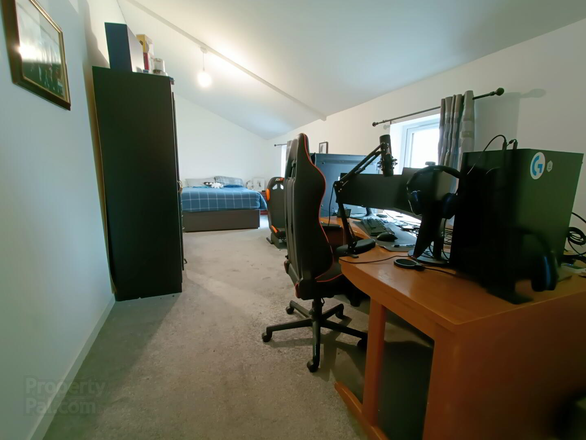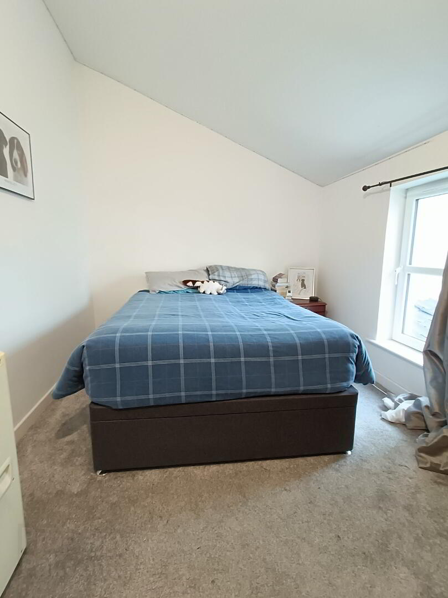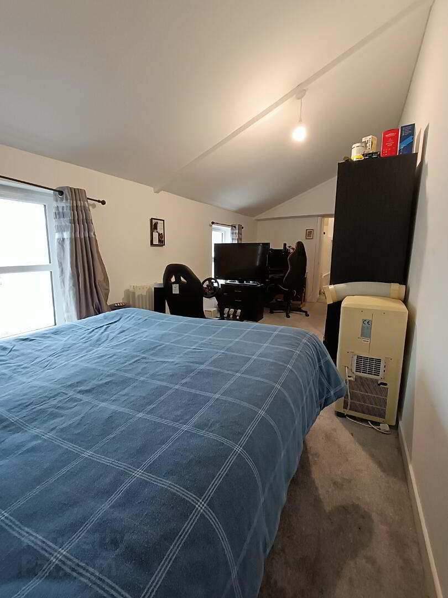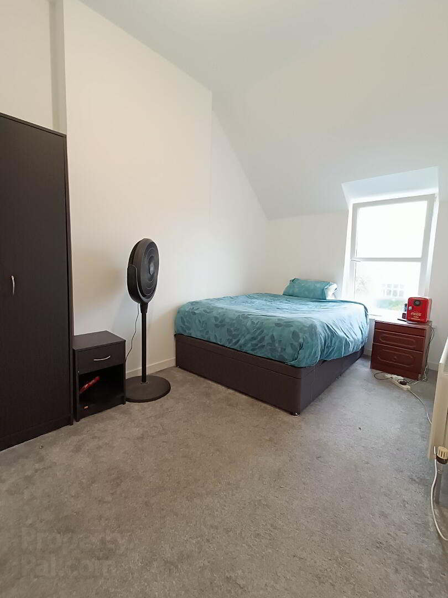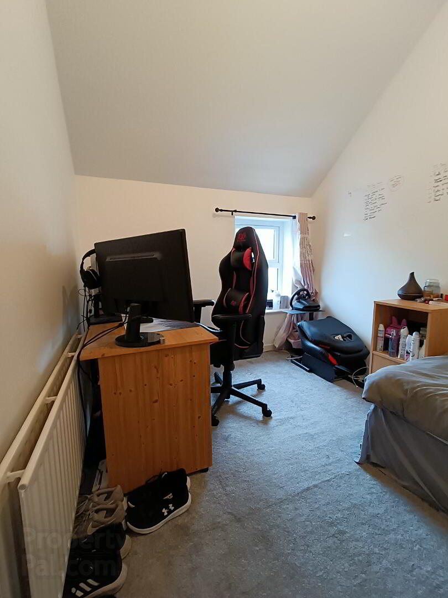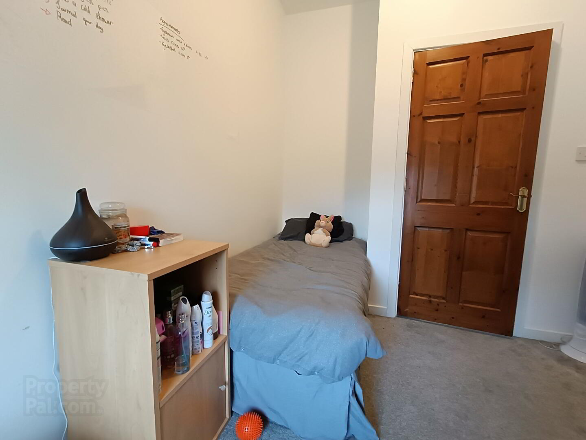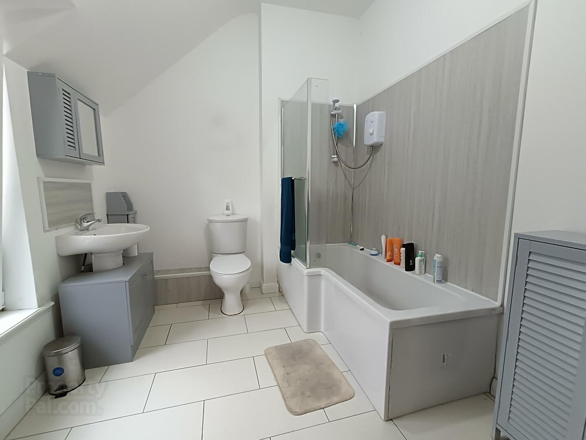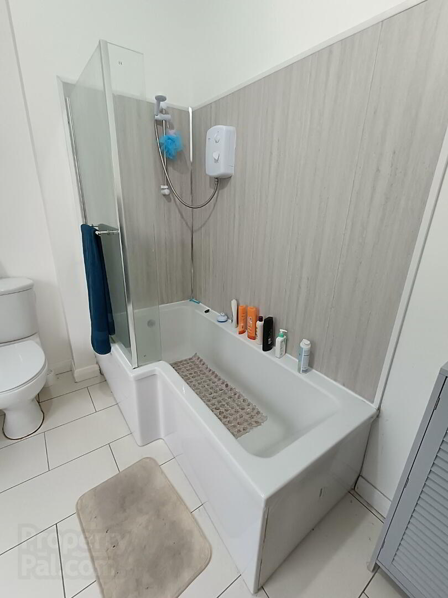36 Main Street,
Annalong, BT34 4QH
3 Bed End-terrace House
Offers Over £119,950
3 Bedrooms
1 Bathroom
1 Reception
Property Overview
Status
For Sale
Style
End-terrace House
Bedrooms
3
Bathrooms
1
Receptions
1
Property Features
Tenure
Not Provided
Energy Rating
Heating
Oil
Broadband
*³
Property Financials
Price
Offers Over £119,950
Stamp Duty
Rates
£609.36 pa*¹
Typical Mortgage
Legal Calculator
Property Engagement
Views Last 7 Days
245
Views Last 30 Days
1,254
Views All Time
7,310
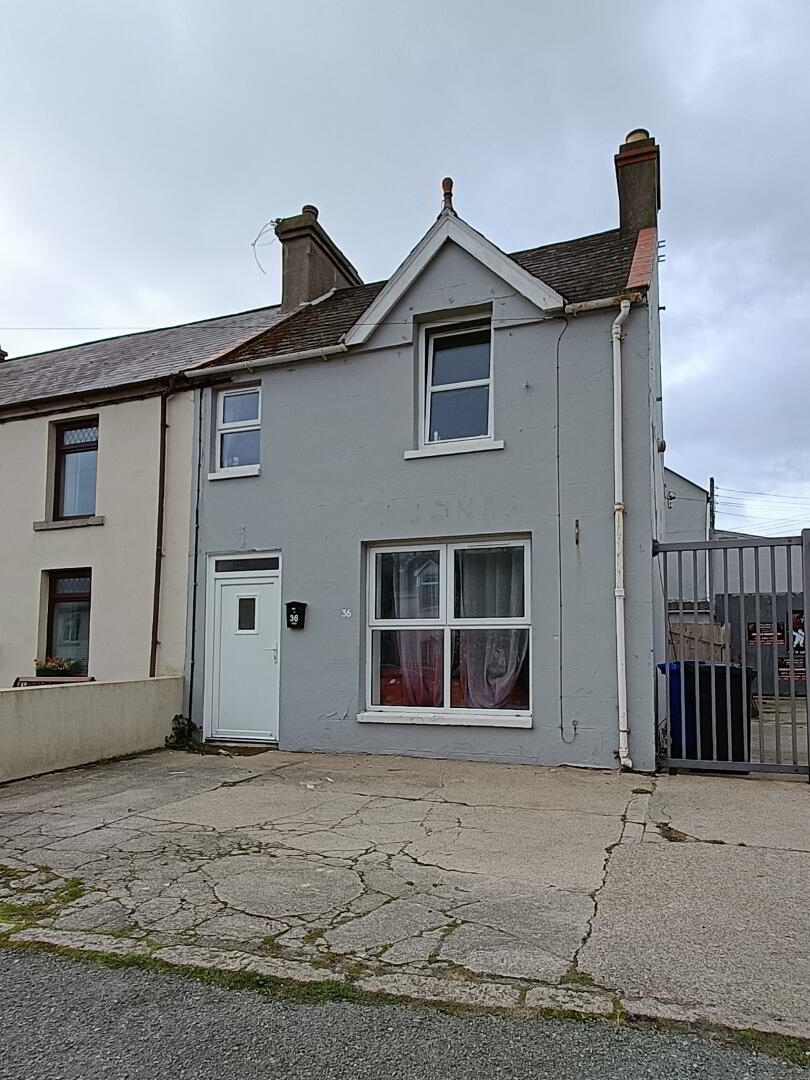
Features
- Recently redecorated throughout
- PVC double glazed
- Oil Fired Central Heating
- Rear yard
- Minute’s walk to Annalong Harbour & local amenities
- Potential to purchase additional commercial yard and units to rear*
This recently redecorated property suits an array of parties including first time buyers, holiday home seekers, holiday rental landlords or for those who simply wish to have a seaside property to call home. It offers spacious living accommodation with Annalong harbour and all the local amenities only a short walk away from this quaint property. Priced to sell, considerable interest is expected and early viewing is advised.
ACCOMMODATION
(All measurements are approximate)
Entrance Hall
PVC door with glazed panel and top-light, opening into hallway with terracotta tile floor, exposed rustic wooden beams to ceiling, leading into to…
Living Area
12’ 6’’ x 20’ 6’’ (3.81m x 6.26m at widest) Wooden effect floor, open fire with tiled hearth, wooden mantle & cast iron surround, exposed rustic wooden beam to ceiling, under-stairs storage closet
Kitchen
7’ 9’’ x 17’ 4’’ (2.36m x 5.41m at widest) Wooden effect floor, range of high & low level kitchen shaker style units (some glazed), tiled & PVC splashbacks, stainless steel sink & drainer, PVC door with glazed panel out to rear yard
Utility
Wooden effect floor, plumbed for appliances
First Floor
Carpeted staircase onto split level landing leading off to…
Bedroom 1
7’ 9’’ x 22’ 1’’ (2.36m x 6.72m at widest) Carpet, rear facing
Bedroom 2
7’ 5’’ x 13’ 3’’ (2.25m x 4.04m at widest) Carpet, front facing
Bedroom 3
8’ 1’’ x 9’ 7’’ (2.47m x 2.91m at widest) Carpet, front facing
Bathroom
9’ 1’’ x 8’ 2’’ (2.78m x 2.48m at widest) White suite comprising low flush W.C, pedestal WHB with PVC splashback & vanity cupboard, bath with overhead electric shower, splashback and shower screen, heated towel rail, tiled floor
External
Front - Driveway
Rear - Enclosed concrete yard
PLEASE NOTE: All measurements quoted are approximate and are for general guidance only. Any fixtures, fittings, services, heating systems, appliances or installations referred to in these particulars have not been tested and therefore no guarantee can be given that they are in working order. Photographs and description have been produced, in good faith, for general information but it cannot be inferred that any item shown is included with the property.
The Vendor does not make or give and neither Welet Wesell nor any person in their employment has any authority to make or give any representation or warranty whatever in relation to this property.

Click here to view the 360 tour

