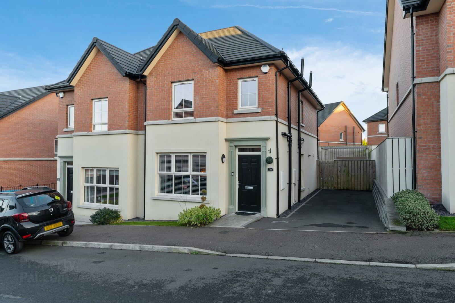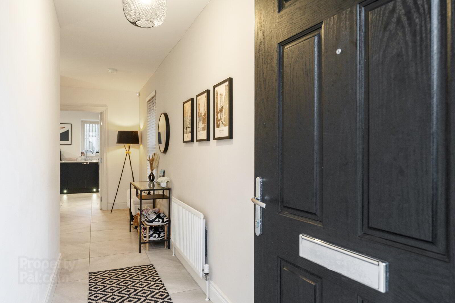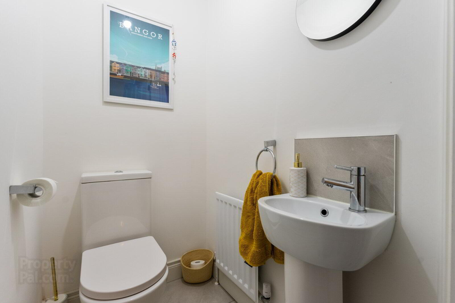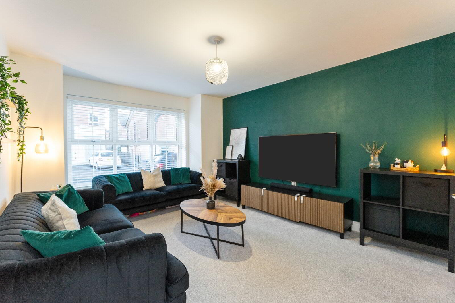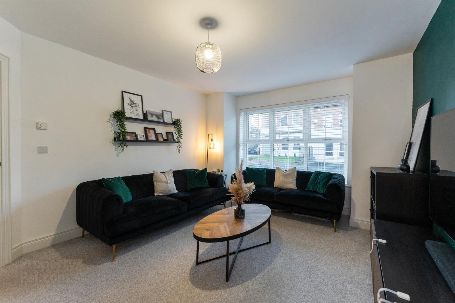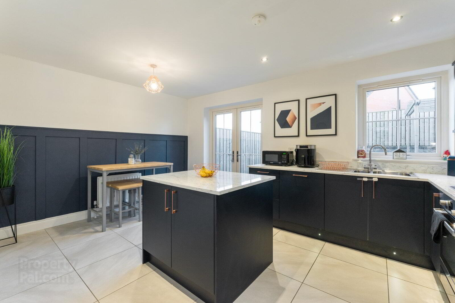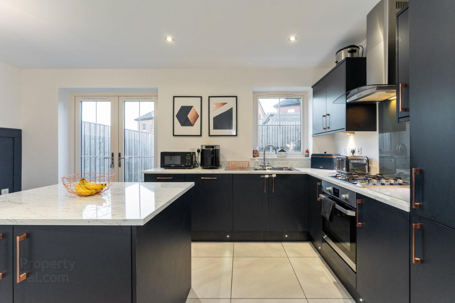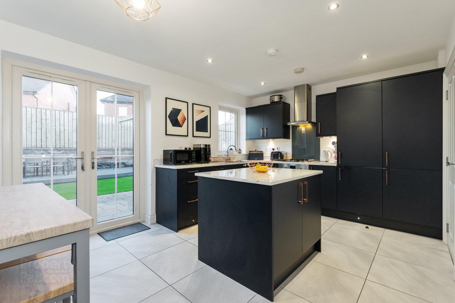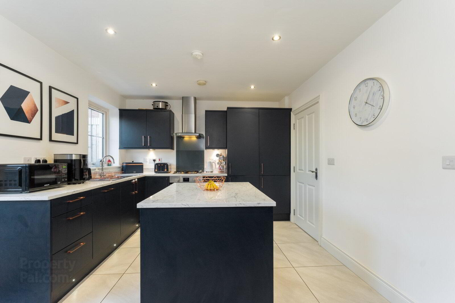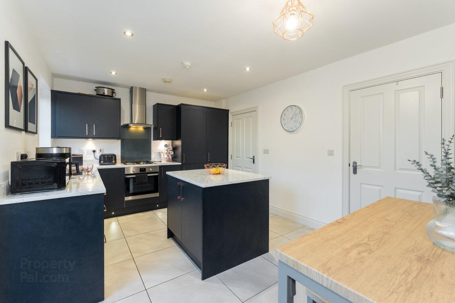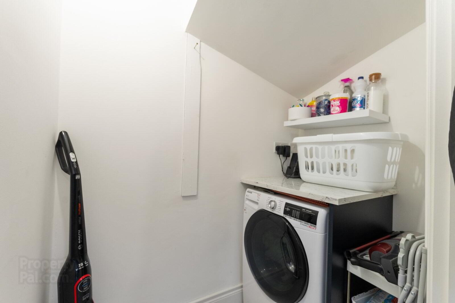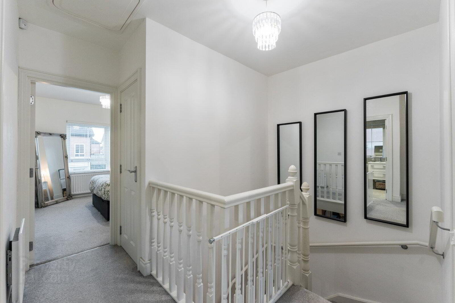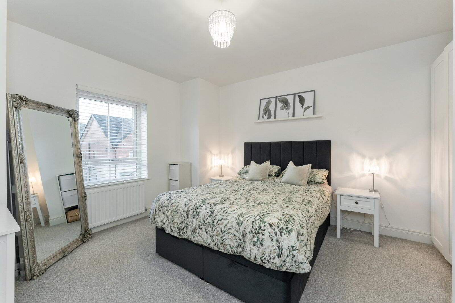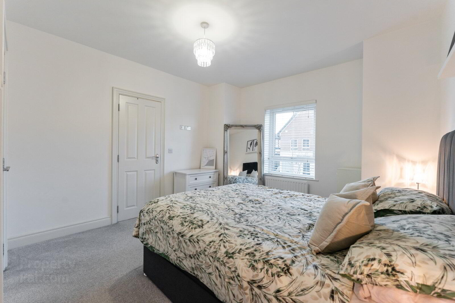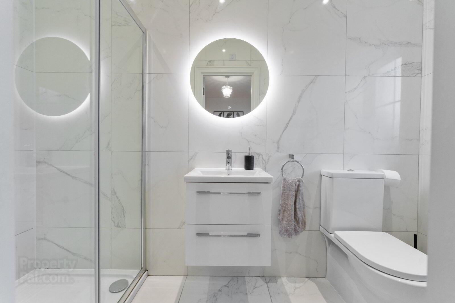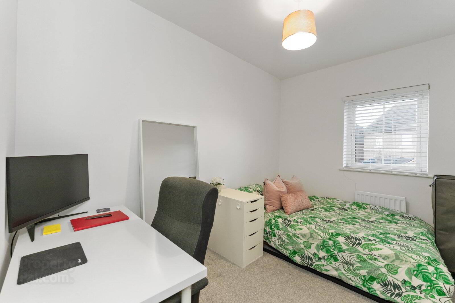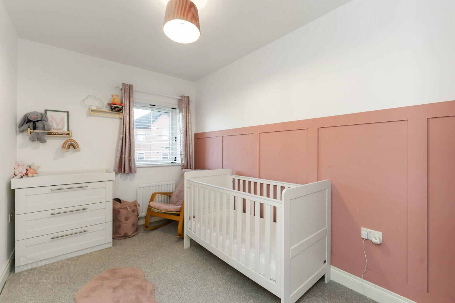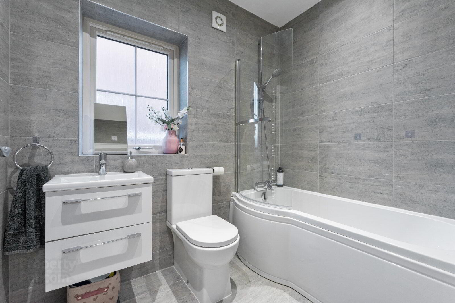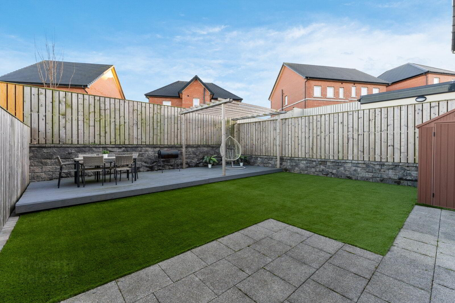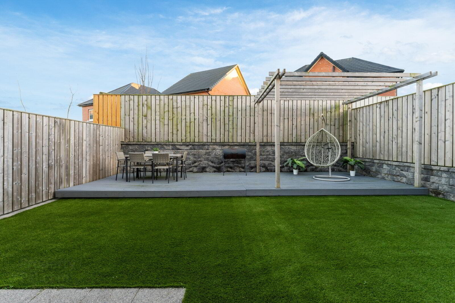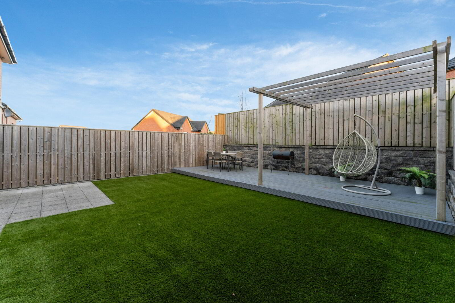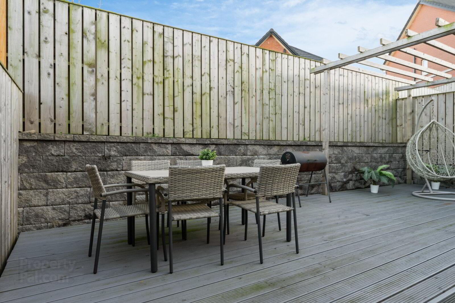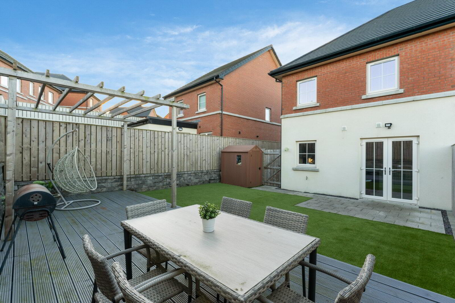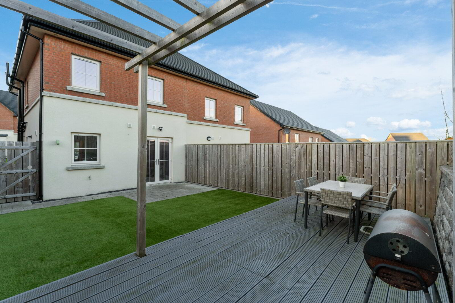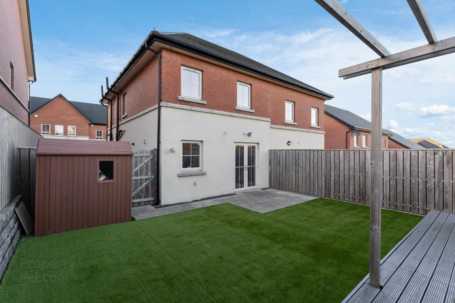36 Lynn Hall Lane,
Bangor, BT19 1GX
3 Bed Semi-detached House
Sale agreed
3 Bedrooms
2 Bathrooms
1 Reception
Property Overview
Status
Sale Agreed
Style
Semi-detached House
Bedrooms
3
Bathrooms
2
Receptions
1
Property Features
Tenure
Not Provided
Energy Rating
Broadband
*³
Property Financials
Price
Last listed at Asking Price £215,000
Rates
£1,239.94 pa*¹
Property Engagement
Views Last 7 Days
115
Views Last 30 Days
347
Views All Time
9,635
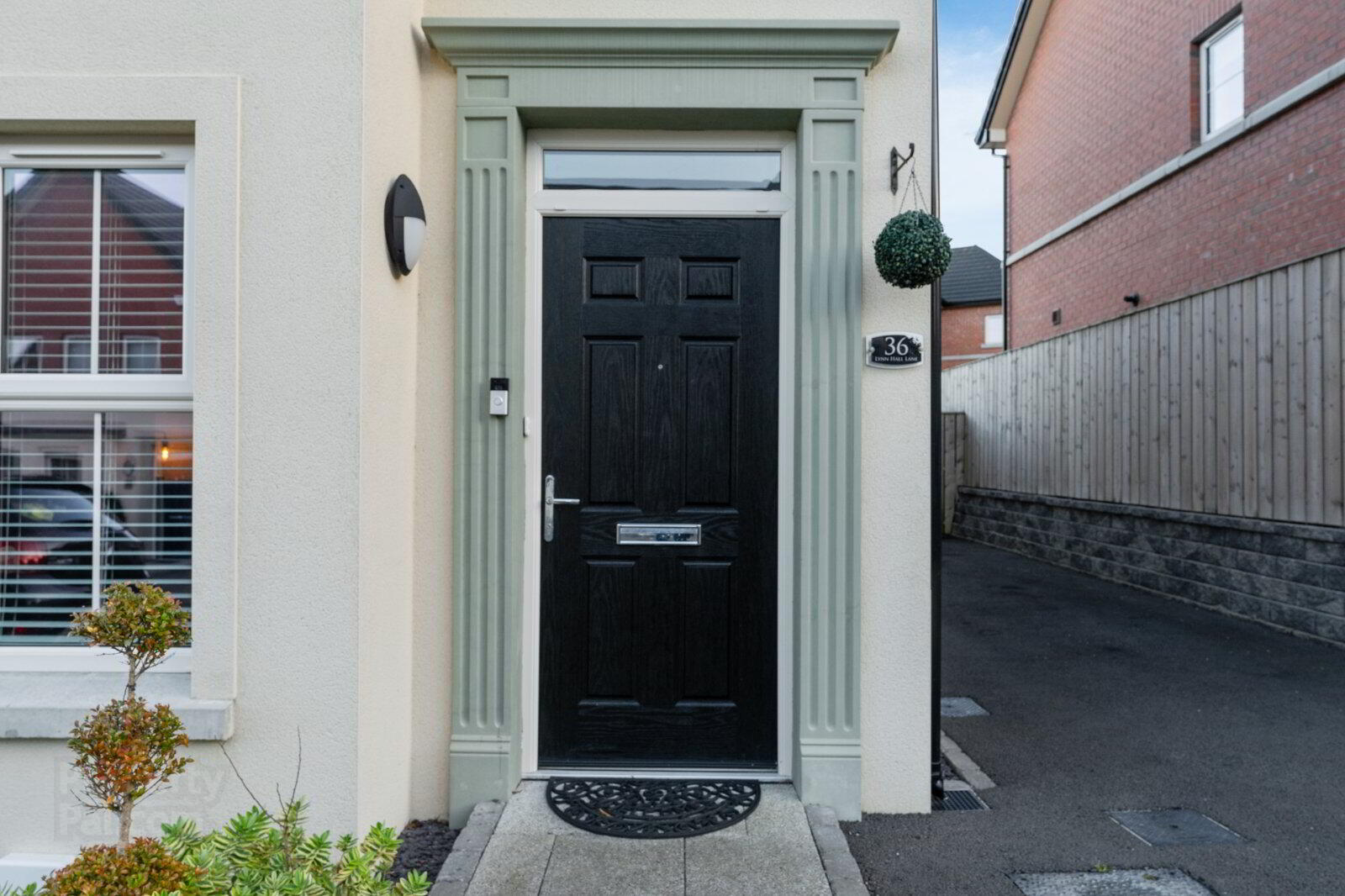
Features
- Beautifully presented semi detached home
- Bright and airy living room
- Modern fitted kitchen with range of integrated appliances, island and ample space for casual dining
- Separate Utility Space
- Ground Floor WC
- Gas Fired Central Heating
- uPVC Double Glazing
- Tarmac driveway providing parking or 2 cars
- Low maintenance rear garden ideal for outdoor entertaining or children at play
- Ultrafast broadband available
- Early viewing strongly recommended
- Ground Floor
- uPVC front door.
- Reception Hall
- Ceramic tiled floor.
- Cloakroom
- Low flush WC, pedestal wash hand basin with chrome mixer tap in vanity unit, extractor fan.
- Living Room
- 4.65m x 3.53m (15'3" x 11'7")
- Kitchen/Dining
- 4.88m x 3.25m (16'0" x 10'8")
Range of high and low level units, laminate work surfaces, single drainer stainless steel 1 1/4 bowl sink unit with mixer taps, integrated electric under oven, 4 ring gas hob, integrated dishwasher, integrated fridge freezer, ceramic tiled floor, island, chrome spotlighting, concealed gas fired boiler, uPVC double glazed French doors to garden. - Pantry
- Plumbed for washing machine, ceramic tiled floor.
- First Floor
- Landing
Access to roofspace, built in storage cupboard. - Bedroom 1
- 4.47m x 3.53m (14'8" x 11'7")
- Ensuite Shower Room
- Contemporary white suite comprising: Low flush WC, wash hand basin with chrome mixer tap in vanity unit, double fully tiled shower cubicle with thermostatic shower.
- Bedroom 2
- 3.4m x 2.3m (11'2" x 7'7")
- Bedroom 3
- 4m x 2.36m (13'1" x 7'9")
- Bathroom
- Contemporary white suite comprising low flush WC, wash hand basin with chrome mixer tap in vanity unit, shower bath with chrome thermostatic shower unit over and curved glass shower screen. Fully filed walls, ceramic tiled floor.
- Outside
- Front and fully enclosed rear garden in artificial grass and decked patio area, outside tap, outside light, additional paved patio area. Tarmac driveway with parking for 2 cars.


