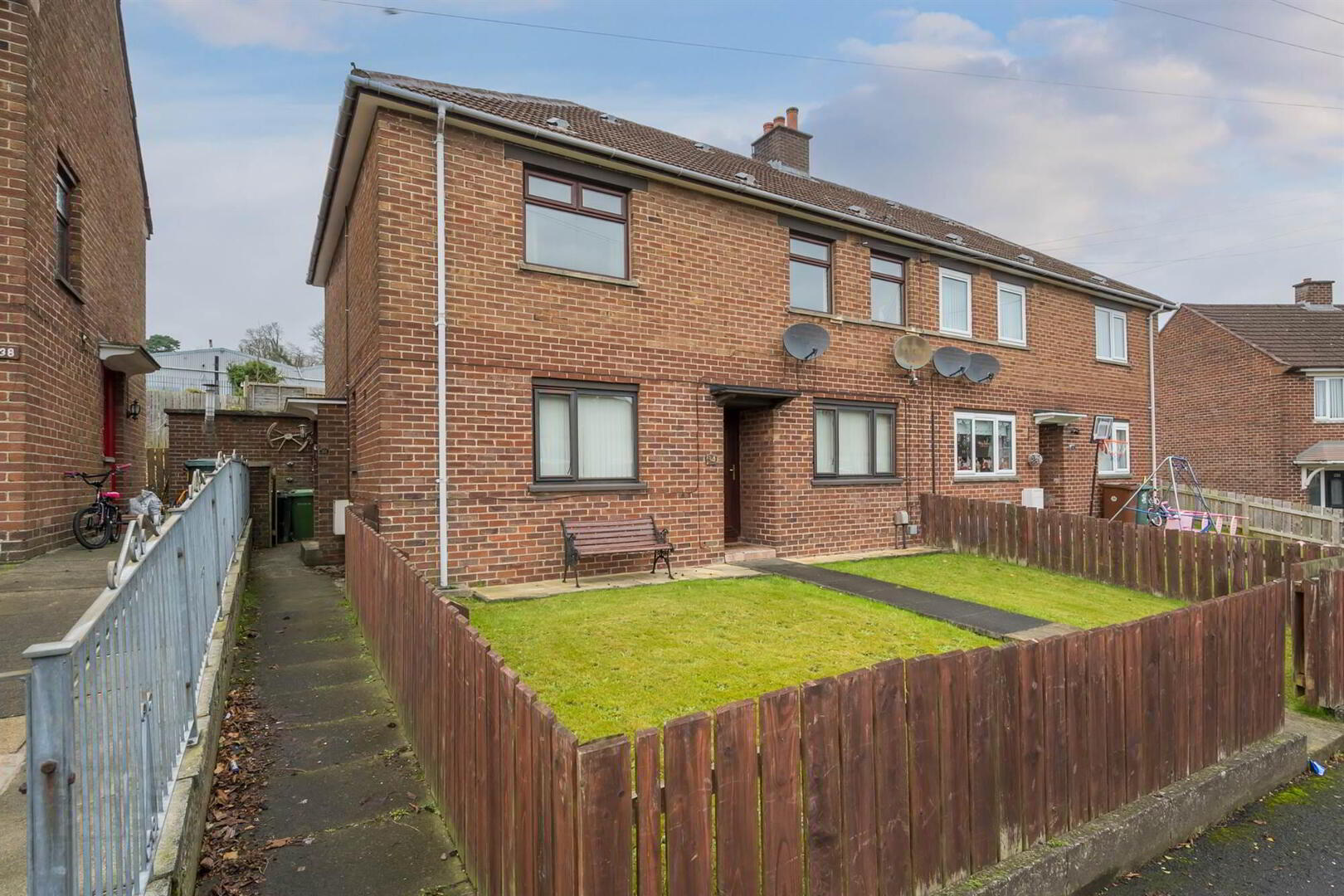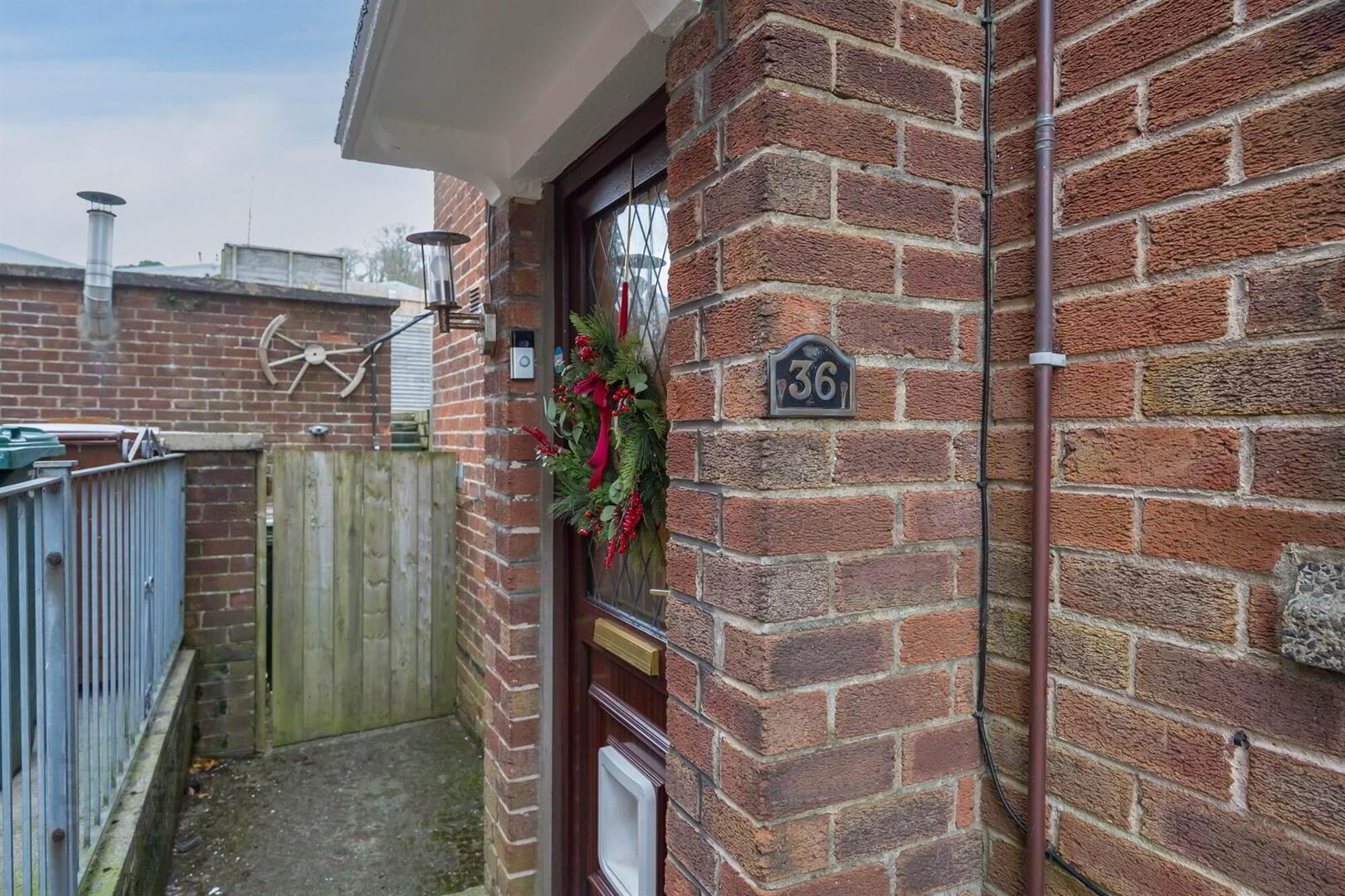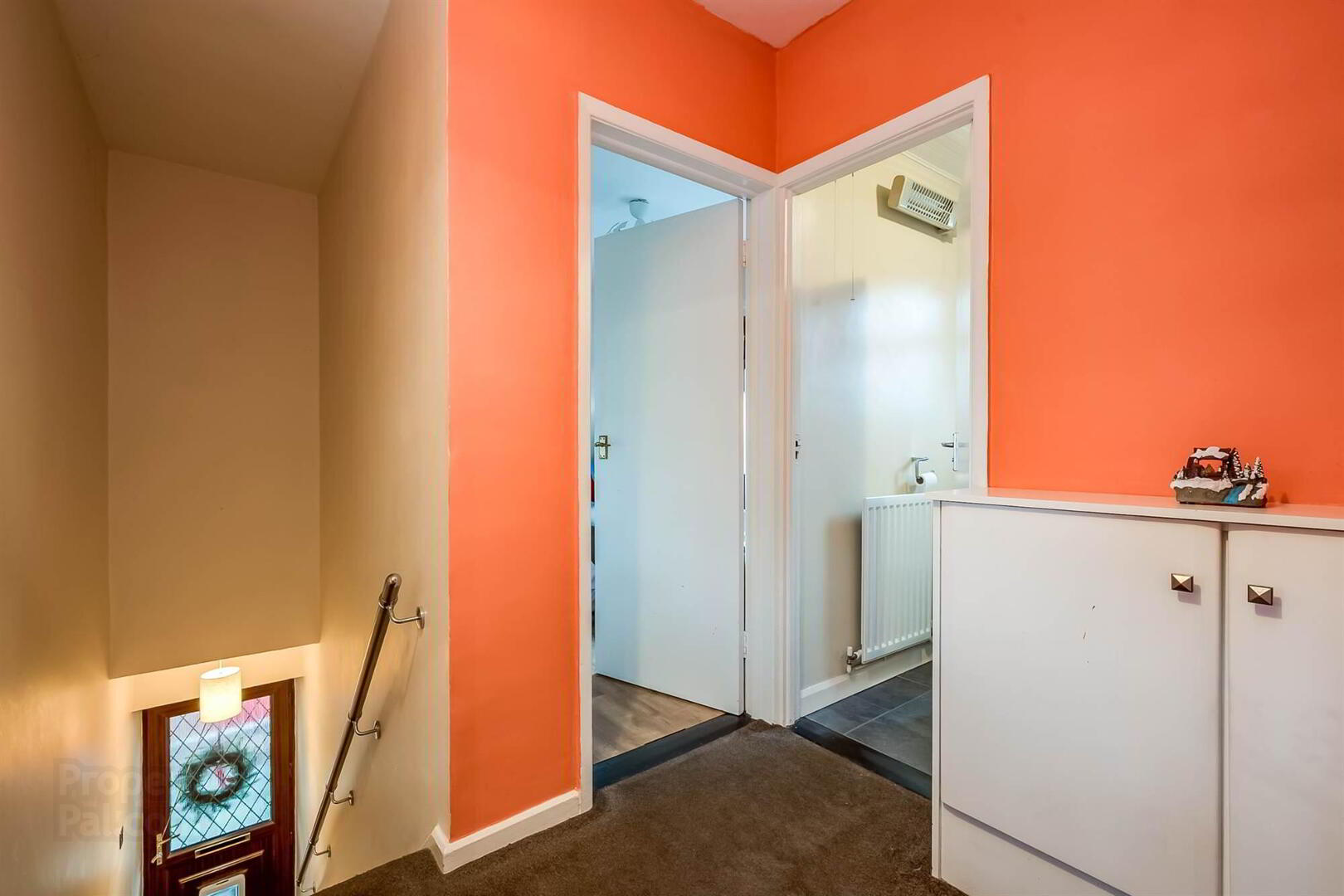


36 Lawnmount Crescent,
Lisburn, BT27 4TT
2 Bed Apartment
Offers Around £109,950
2 Bedrooms
1 Reception
Property Overview
Status
For Sale
Style
Apartment
Bedrooms
2
Receptions
1
Property Features
Tenure
Not Provided
Energy Rating
Broadband
*³
Property Financials
Price
Offers Around £109,950
Stamp Duty
Rates
£487.20 pa*¹
Typical Mortgage
Property Engagement
Views Last 7 Days
925
Views Last 30 Days
4,141
Views All Time
6,687

Features
- Superbly Presented Two Bedroom First Floor Apartment Located on the Cusp of Lisburn City Centre
- Close to Local Leading Schools and Belfast International Airport
- Excellent Transport Links to Belfast and Lisburn City Centres
- Close Proximity to Lisburn Golf Club, Sprucefield Shopping Centre and Hillsborough Village
- Two Well Appointed Bedrooms
- Newly Fitted Kitchen with Range of Units and Appliances
- Living Dining Room with Wood Burning Stove
- Modern Family Bathroom with White Suite
- Enclosed and Raised Rear Patio Garden
- Garden Pod with UPVC Double Glazing, Underfloor Heating and Power Supply
- UPVC Double Glazing Throughout
- Gas Fired Central Heating
- No Onward Chain
- Ideal Investment Opportunity, Downsize or First Time Buy
- Potential Rental Income Circa £700 - £750 PCM
- Management Fee Approximately £20 Per Month to Include Buildings Insurance and Some Maintenance by NIHE
In short, the property comprises of private own door access, landing with additional storage, living room with wood burning stove, kitchen diner with fitted kitchen and range of built in appliances, two well-appointed bedrooms and a family bathroom with a modern white suite.
The property further benefits from UPVC double glazing throughout, gas fired central heating, excellent roofspace storage, an enclosed and raised rear patio garden with a spacious garden pod which comes equipped with underfloor heating, lighting and power.
With an excellent potential rental return, generous living accommodation and low maintenance throughout, we are sure this property will be a popular choice amongst buyers. We recommend viewing at your earliest convenience.
Ground Floor
- Mahogany effect uPVC double glazed front door leading to:
- RECEPTION HALL:
- Stairs to:
First Floor
- LANDING:
- Access hatch to roofspace via Slingsby type ladder.
- LOUNGE:
- 4.36m x 4.24m (14' 4" x 13' 11")
(at widest points). Original treated solid wooden flooring. Feature fireplace with granite hearth and wood burning stove. - KITCHEN:
- 3.25m x 2.74m (10' 8" x 9' 0")
(at widest points). Bespoke fully fitted kitchen with range of high and low level units, single drainer sink unit, laminate work surfaces, four ring induction hob, extractor fan and fully tiled splashback. Integrated fridge/freezer, integrated dishwasher, space for washing machine. Additional larder storage and breakfast bar. - BEDROOM (1):
- 4.09m x 3.35m (13' 5" x 11' 0")
(at widest points). Built-in robes, laminate wood effect flooring. - BEDROOM (2):
- 3.35m x 2.82m (11' 0" x 9' 3")
(at widest points). Laminate wood effect flooring. - FITTED BATHROOM:
- White suite comprising low flush wc, pedestal wash hand basin with chrome mixer tap and built-in vanity unit, part tiled walls, tiled floor. Tongue and groove panelled ceiling.
Outside
- Enclosed raised private rear garden with patio area. Outside tap. Purpose built outhouse/office with UPVC double glazed doors and windows. Fitted with underfloor heating, light and power.
Directions
Heading into Lisburn on Belfast Road turn left into Hilden onto Grand Street. Go through roundabout, continue along Grand Street and turn right into Delacherois Avenue and then take next right into Lawnmount Crescent.




