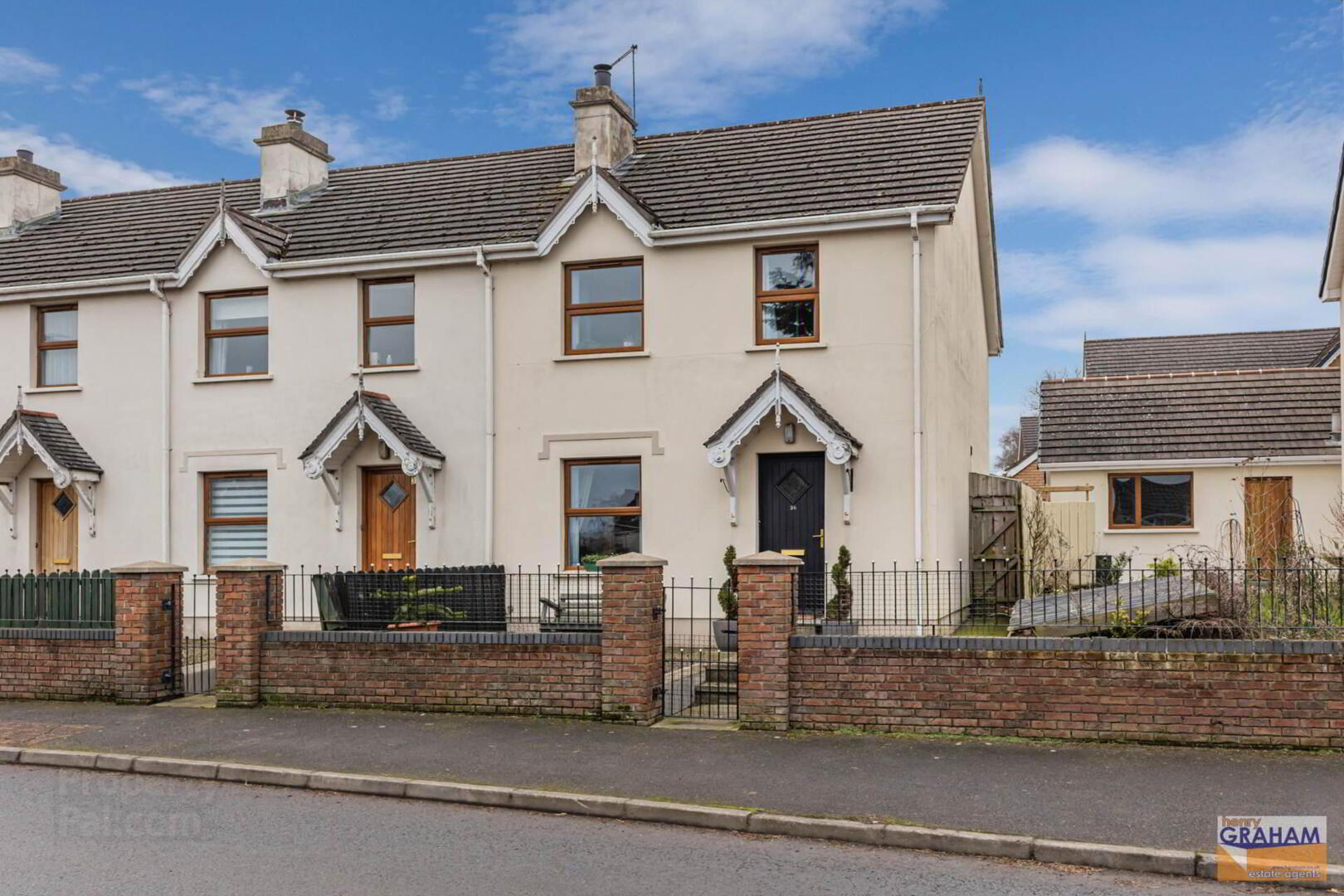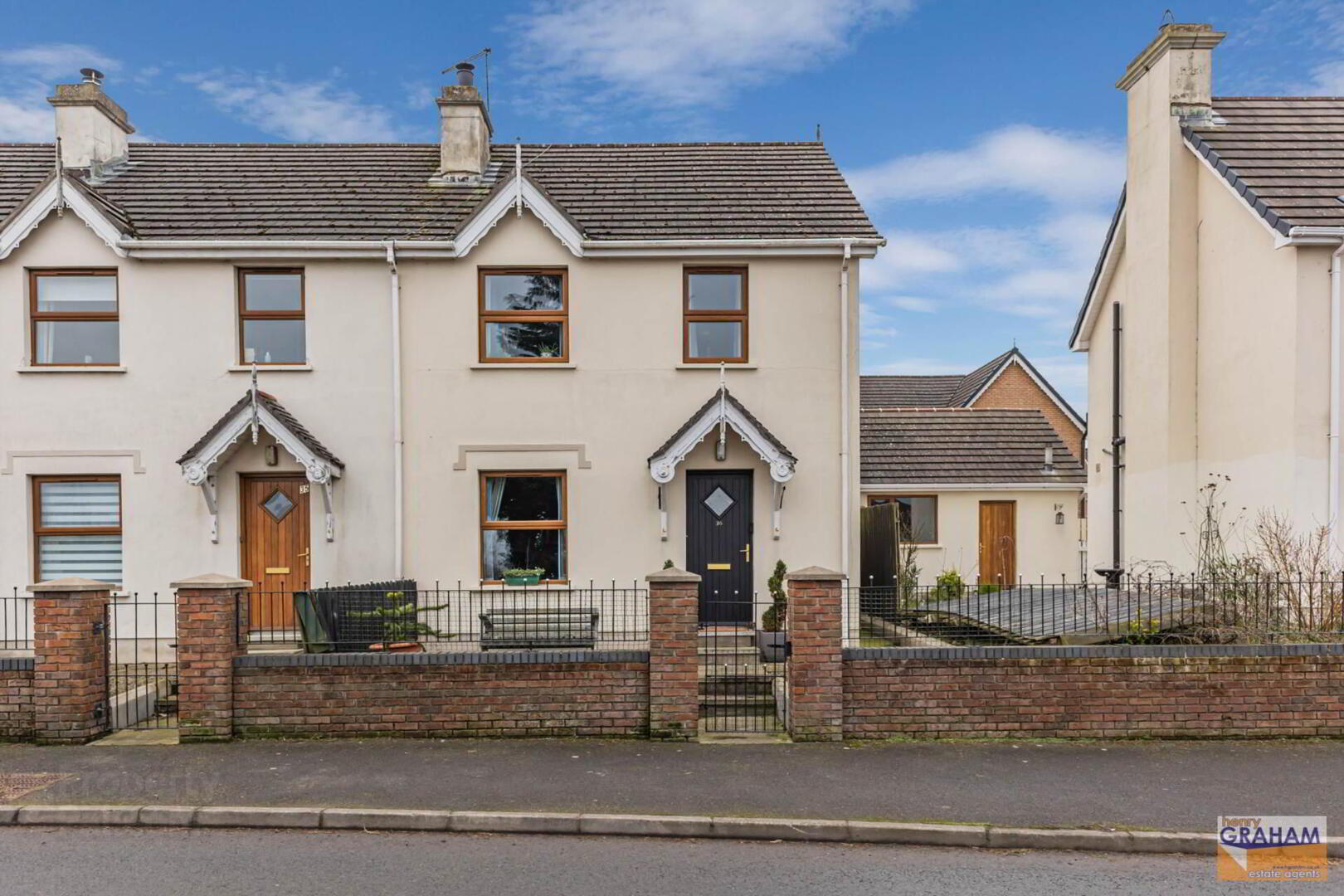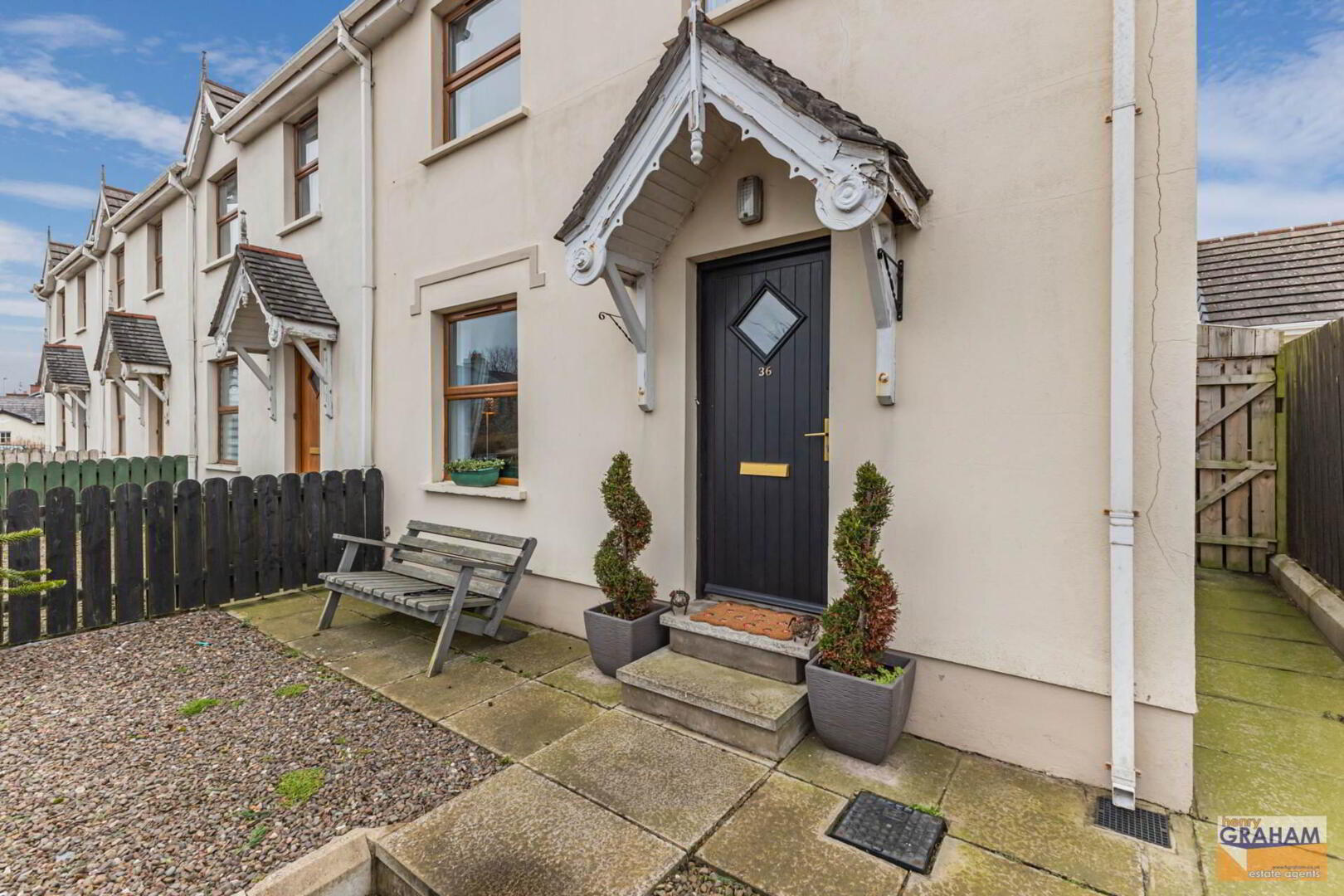


36 Laurel Wood,
Ballinderry Lower, Lisburn, BT28 2GQ
3 Bed End-terrace House
Offers Around £149,950
3 Bedrooms
2 Bathrooms
1 Reception
Property Overview
Status
For Sale
Style
End-terrace House
Bedrooms
3
Bathrooms
2
Receptions
1
Property Features
Tenure
Freehold
Energy Rating
Heating
Oil
Broadband
*³
Property Financials
Price
Offers Around £149,950
Stamp Duty
Rates
£804.75 pa*¹
Typical Mortgage
Property Engagement
Views All Time
3,204
 An Exceptionally Well Presented End Terrace Property Situated Within This Ever Popular Residential Location Convenient To Both Moira And Lisburn
An Exceptionally Well Presented End Terrace Property Situated Within This Ever Popular Residential Location Convenient To Both Moira And LisburnEntrance Hall With Double Glazed Entrance Door And Tiled Floor
Cloakroom With Low Flush Suite
Lounge With Decorative Wooden And Granite Fireplace
Luxury Kitchen/Dining Area With Range Of Integrated Appliances
Three Bedrooms (One With Range Of Built In Robes)
Bathroom With White Suite Including Quadrant Shower Cubicle
Front Garden Laid In Gravel With Paved Path To Entrance Door
Enclosed Rear With Decking Area
Carparking Area To Rear
Oil Fired Central Heating System
Golden Oak Effect PVC Double Glazed Windows
ENTRANCE HALL:
Double glazed entrance door. Storage under stairs. Tiled floor.
CLOAKROOM:
Low flush suite. Wash hand basin with mono style mixer tap and tiled splashback. Close couple low flush wc. Tiled floor.
LOUNGE: - 4.66m (15'3") x 3.27m (10'9")
Decorative wooden and granite fireplace with open fire.
LUXURY KITCHEN/DINING AREA: - 5.36m (17'7") x 3.09m (10'2")
Range of high and low level units. Quartz effect work tops. Integrated Belling five ring hob. Integrated Bosch oven. Integrated Hotpoint microwave. Integrated fridge freezer. Plumbed for washing machine. Integrated tumble dryer. Airforce extractor unit. Composite Blanco sink unit with Quartz effect single drainer and swan neck mixer tap. Boiling water tap. Tiled floor. Recessed spotlights. Double glazed double doors to rear decking area.
FIRST FLOOR
BEDROOM (1): - 3.87m (12'8") x 2.84m (9'4")
Measurements to include range of built in robes.
BEDROOM (2): - 3.93m (12'11") x 2.84m (9'4")
BEDROOM (3): - 2.71m (8'11") x 2.41m (7'11")
Measurements to include built in storage.
BATHROOM:
White suite. Quadrant shower cubicle with Triton electric shower. Panelled bath with mono style mixer tap. Pedestal wash hand basin with mono style mixer tap. Close couple low flush wc. Part tiled walls. Separate hotpress on landing.
OUTSIDE
Front garden laid in gravel with paved path to entrance door. Gated entrance. Paved path leading to enclosed covered area to the side. Enclosed rear. Rear decking area. PVC oil storage tank. Boiler house with oil fired boiler. Outside tap and light.
TENURE:
We have been advised the tenure for this property is freehold, we recommend the purchaser and their solicitor verify the details.
RATES PAYABLE:
For period April 2024 to March 2025 £804.75
SERVICE CHARGE:
A service charge of £20 per month (at present) is payable to cover maintenance to communal areas including carpark area to the rear, we recommend the purchaser and their solicitor confirm the cost and inclusions.
Directions
From Lower Ballinderry Road turn left onto Aghalee Road. 36 Laurel Wood is on the left.
Notice
Please note we have not tested any apparatus, fixtures, fittings, or services. Interested parties must undertake their own investigation into the working order of these items. All measurements are approximate and photographs provided for guidance only.







